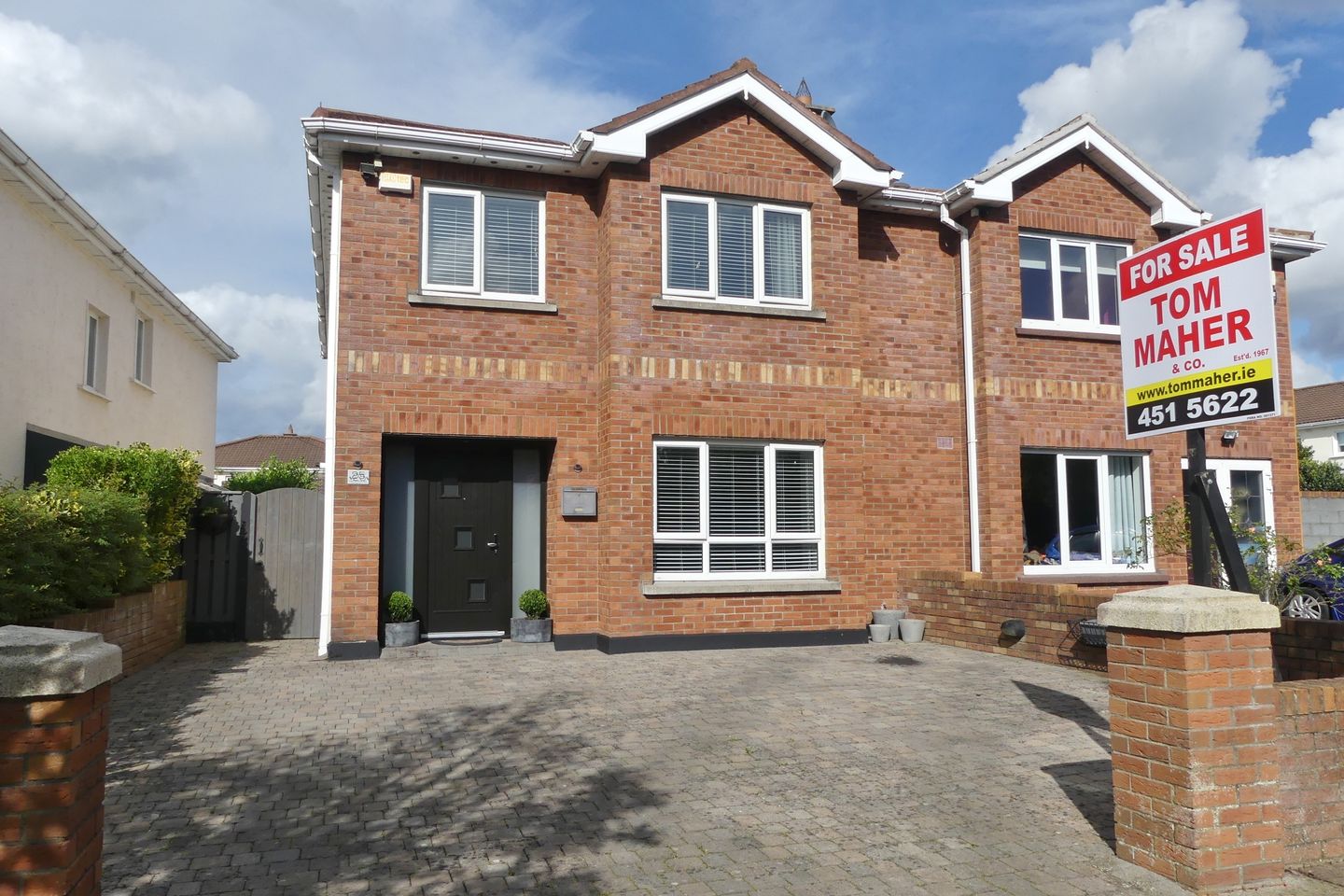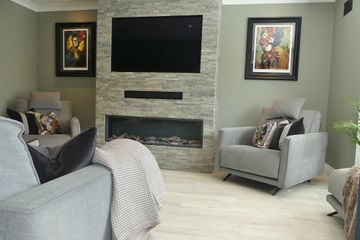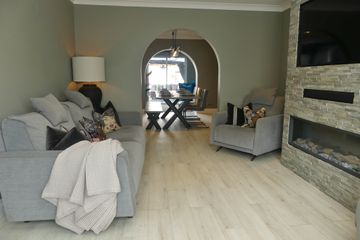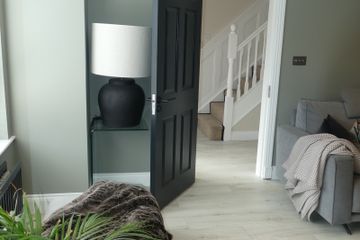


+44

48
25 Carrigmore Avenue, Saggart, Co. Dublin, D24WA46
€425,000
SALE AGREED4 Bed
3 Bath
133 m²
Semi-D
Offers closed
This property has been sold subject to contract.
- Bidder 6073€490,00015:09 - 09/10/2023
- Bidder 3329€488,00018:00 - 03/10/2023
- Bidder 6073€487,00017:54 - 03/10/2023
- Bidder 3329€486,00014:17 - 03/10/2023
- Bidder 6073€485,00014:16 - 03/10/2023
- Bidder 3329€484,00009:51 - 03/10/2023
- Bidder 6073€483,00008:46 - 03/10/2023
- Bidder 9032€481,00020:46 - 02/10/2023
- Bidder 6073€480,00013:26 - 02/10/2023
- Bidder 6175€478,00012:42 - 02/10/2023
- Bidder 9032€477,00011:20 - 02/10/2023
- Bidder 7849€476,00010:59 - 02/10/2023
- Bidder 6175€475,00010:54 - 02/10/2023
- Bidder 7849€473,00010:46 - 02/10/2023
- Bidder 9032€472,00010:02 - 02/10/2023
- Bidder 2364€471,00010:01 - 02/10/2023
- Bidder 0522€470,00009:19 - 02/10/2023
- Bidder 6073€467,00009:16 - 02/10/2023
- Bidder 2364€466,00007:50 - 02/10/2023
- Bidder 0522€465,00007:06 - 02/10/2023
- Bidder 7849€464,00020:00 - 01/10/2023
- Bidder 0522€463,00018:10 - 01/10/2023
- Bidder 6073€462,00017:34 - 01/10/2023
- Bidder 0522€461,00014:58 - 01/10/2023
- Bidder 6073€460,00014:28 - 01/10/2023
- Bidder 0522€458,00011:07 - 01/10/2023
- Bidder 6073€457,00010:35 - 01/10/2023
- Bidder 0522€456,00010:22 - 01/10/2023
- Bidder 7849€455,00010:19 - 01/10/2023
- Bidder 0522€454,00009:45 - 01/10/2023
- Bidder 7849€453,00009:20 - 01/10/2023
- Bidder 0522€452,00009:11 - 01/10/2023
- Bidder 7849€451,00009:09 - 01/10/2023
- Bidder 0522€450,00008:47 - 01/10/2023
- Bidder 1860€446,00008:46 - 01/10/2023
- Bidder 0522€445,00008:45 - 01/10/2023
- Bidder 1860€441,00008:44 - 01/10/2023
- Bidder 0522€440,00008:44 - 01/10/2023
- Bidder 1860€438,00008:43 - 01/10/2023
- Bidder 0522€437,00008:42 - 01/10/2023
- Bidder 1860€435,00008:38 - 01/10/2023
- Bidder 0522€434,00008:31 - 01/10/2023
- Bidder 7849€433,00008:28 - 01/10/2023
- Bidder 6073€432,00008:17 - 01/10/2023
- Bidder 0522€431,00022:09 - 30/09/2023
- Bidder 6073€430,00019:51 - 30/09/2023
- Bidder 0522€429,00016:43 - 30/09/2023
- Bidder 6073€428,00014:24 - 30/09/2023
- Bidder 6175€427,00013:23 - 30/09/2023
- Bidder 0522€426,00011:15 - 30/09/2023
Description
- Sale Type: For Sale by Private Treaty
- Overall Floor Area: 133 m²
Description
TOM MAHER & COMPANY SCSI RICS IPAV - LIVE THE DEAM !! This exceptional 4 bed semi detached red brick home is definitely the finest to come to market in recent times, enviably located in a quiet cul de sac setting, offering excellent visitor parking, overlooking the Dublin Mountains, pedestrian access to the Park, Shopping centre and Citywest Road. This outstanding property enjoys spacious, well appointed, light-filled, living accommodation, south facing frontage, the ultimate in family living. Meticulously maintained, modernised and upgraded over the years with no expense spared. A Modern and contemporary property yet exceptionally homely, the dream home, further complimented by a north-west facing private rear garden, complete with attractive garden unit, ideal for a wide range of usage. This magnificent, tastefully decorated designer home oozes character and charm and is sure to please all who view, which is essential to fully appreciate the size, quality of finish and superb cul de setting. Conveniently located off Citywest Drive, via the N81, N7 or M50 within a pleasant stroll of the Luas, bus services, schools, Playing fields, Saggart Village, Golf Course, Avoca etc., REGISTER YOUR INTEREST EARLY TO AVOID DISAPPOINTMENT.
Accommodation
Entrance hallway with wood effect luxury vinyl floor tiles throughout the ground floor, enclosed under stairs storage, Guest wc - pedestal whb
Lounge : 5.24m x 3.66m feature slate clad fireplace incorporating an electric log fire unit, functional bay window, arched to the dining area.
2nd reception / dining room : 3.73m x 5.97m arched to the snug
Snug / Playroom : 2.79m x 2.36m patio doors lead to the deck area
Kitchen : 2.59m x 2.69m Superb selection of Charcoal Shaker style units and presses, stainless steel extractor hood, subway tiled splash back,
Utility room : 1.20m x 1.90m wall mounted Logic gas boiler, wall storage, plumbed for the washing machine, door off to the side passageway
UPSTAIRS
Bedroom 1 : 2.47m x 2.48m wood flooring, built in wardrobe
Bedroom 2 : 3.17m x 4.37m wall to wall built in wardrobes, with vanity unit incorporating drawers. En-suite : oversized shower unit with Triton T90sr electric shower - pedestal whb - wc - chrome heated towel rail - The floor and wall areas are fully tiled.
Hot press
Bedroom 3 : 3.16m x 3.44m Built in wardrobes
Bedroom 4 : 4.74m x 2.75m
Bathroom : 1.68m x 2.37m bath with Triton T80 electric shower / screen - pedestal whb - wc - The floor and wall areas are fully tiled
Features
PVC Double glazed windows throughout
Pvc fascia and guttering
Gas central heating
Trip switch fuse board
Utility room
Guest wc / Main bedroom en-suite
3 of the bedrooms have built in wardrobes
Chrome effect sockets and switches, recessed lighting, wood effect luxury vinyl tiles throughout downstairs and in 3 of the bedrooms.
Walled garden to the front with cobbled driveway providing excellent private parking for numerous cars
Wider than average side entrance / Outside tap
Walled low maintenance garden to the rear ,spacious charcoal composite deck area, perfect for relaxing or entertaining, extensively cobbled.
Attractive detached red brick unit ideal for a wide range of usage, pvc windows, fascia, soffit, guttering and French doors, tiled roof Main room 2550mm wide x 3760mm / Room 2 : 1670mm wide x 2580mm.
Directions
As per the Map - www.tommaher.ie
Viewing Details
STRICTLY BY PRIOR APPOINTMENT OFFERS
OFFERS
FOLLOWING VIEWING of the property - If you intend to bid, you will need to go to the ad on www.daft.ie click on make an offer, you will then need to register... once registered, and satisfactory documentation is received, we will then approve you. You are then in a position to place an offer.
NOTE
Please note all measurements are approximate and photographs provided for guidance only. We have not tested any apparatus, fixtures, fittings, or services. Interested parties must undertake their own investigation into the working order of these items.

Can you buy this property?
Use our calculator to find out your budget including how much you can borrow and how much you need to save
Map
Map
Local AreaNEW

Learn more about what this area has to offer.
School Name | Distance | Pupils | |||
|---|---|---|---|---|---|
| School Name | Rathcoole Etns | Distance | 670m | Pupils | 72 |
| School Name | Gaelscoil Lir | Distance | 710m | Pupils | 26 |
| School Name | Citywest & Saggart Community National School | Distance | 710m | Pupils | 444 |
School Name | Distance | Pupils | |||
|---|---|---|---|---|---|
| School Name | City West Educate Together National School | Distance | 710m | Pupils | 416 |
| School Name | St Mary's Saggart | Distance | 1.0km | Pupils | 716 |
| School Name | St Thomas Junior National School | Distance | 1.7km | Pupils | 310 |
| School Name | St Thomas Senior School | Distance | 1.7km | Pupils | 363 |
| School Name | St Aidan's National School | Distance | 1.8km | Pupils | 254 |
| School Name | St Brigids Brookfield | Distance | 1.8km | Pupils | 229 |
| School Name | Scoil Aoife Cns | Distance | 2.0km | Pupils | 355 |
School Name | Distance | Pupils | |||
|---|---|---|---|---|---|
| School Name | Coláiste Pobail Fóla | Distance | 680m | Pupils | 398 |
| School Name | Mount Seskin Community College | Distance | 1.3km | Pupils | 333 |
| School Name | St Aidan's Community School | Distance | 1.3km | Pupils | 430 |
School Name | Distance | Pupils | |||
|---|---|---|---|---|---|
| School Name | Killinarden Community School | Distance | 2.2km | Pupils | 451 |
| School Name | St Marks Community School | Distance | 2.9km | Pupils | 858 |
| School Name | Holy Family Community School | Distance | 3.4km | Pupils | 986 |
| School Name | Old Bawn Community School | Distance | 3.9km | Pupils | 1014 |
| School Name | Kingswood Community College | Distance | 4.5km | Pupils | 952 |
| School Name | Deansrath Community College | Distance | 4.9km | Pupils | 353 |
| School Name | Moyle Park College | Distance | 4.9km | Pupils | 755 |
Type | Distance | Stop | Route | Destination | Provider | ||||||
|---|---|---|---|---|---|---|---|---|---|---|---|
| Type | Tram | Distance | 480m | Stop | Fortunestown | Route | Red | Destination | Saggart | Provider | Luas |
| Type | Tram | Distance | 490m | Stop | Fortunestown | Route | Red | Destination | Kingswood | Provider | Luas |
| Type | Tram | Distance | 490m | Stop | Fortunestown | Route | Red | Destination | Belgard | Provider | Luas |
Type | Distance | Stop | Route | Destination | Provider | ||||||
|---|---|---|---|---|---|---|---|---|---|---|---|
| Type | Tram | Distance | 490m | Stop | Fortunestown | Route | Red | Destination | Connolly | Provider | Luas |
| Type | Tram | Distance | 490m | Stop | Fortunestown | Route | Red | Destination | The Point | Provider | Luas |
| Type | Bus | Distance | 510m | Stop | Verschoyle Avenue | Route | 77a | Destination | Citywest | Provider | Dublin Bus |
| Type | Bus | Distance | 510m | Stop | Verschoyle Avenue | Route | S8 | Destination | Citywest | Provider | Go-ahead Ireland |
| Type | Bus | Distance | 510m | Stop | Verschoyle Avenue | Route | 65b | Destination | Citywest | Provider | Dublin Bus |
| Type | Bus | Distance | 550m | Stop | Citywest Sc | Route | 77a | Destination | Citywest | Provider | Dublin Bus |
| Type | Bus | Distance | 550m | Stop | Citywest Sc | Route | 65b | Destination | Citywest | Provider | Dublin Bus |
Video
BER Details

BER No: 109969139
Energy Performance Indicator: 150.89 kWh/m2/yr
Statistics
08/12/2023
Entered/Renewed
17,703
Property Views
Check off the steps to purchase your new home
Use our Buying Checklist to guide you through the whole home-buying journey.

Similar properties
€449,950
52 Carrigmore Avenue, Saggart, Co. Dublin, D24YX954 Bed · 3 Bath · Semi-D€460,000
48 Carrigmore Avenue, City West, Saggart, Co. Dublin, D24K2324 Bed · 3 Bath · Semi-D€495,000
58 Broadfield Drive, Rathcoole, Co. Dublin, D24WY454 Bed · 4 Bath · Semi-D€575,000
The Oak , Foxwood Barn, Foxwood Barn, Citywest, Co. Dublin4 Bed · 5 Bath · Terrace
Daft ID: 117874330


Tom Maher & Co.
SALE AGREEDThinking of selling?
Ask your agent for an Advantage Ad
- • Top of Search Results with Bigger Photos
- • More Buyers
- • Best Price

Home Insurance
Quick quote estimator
