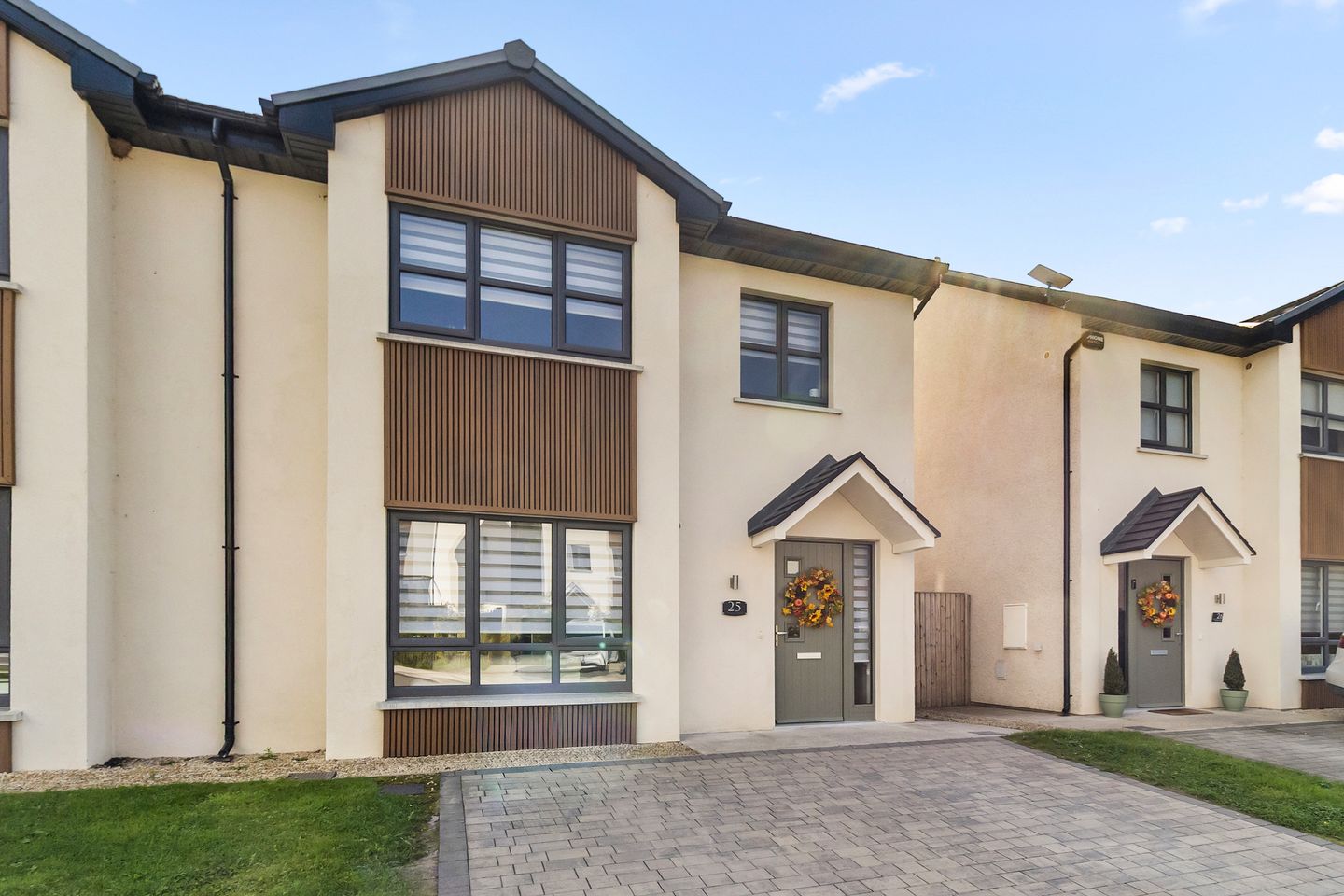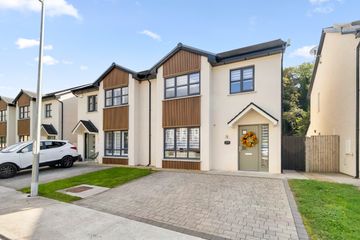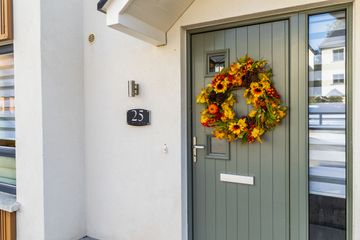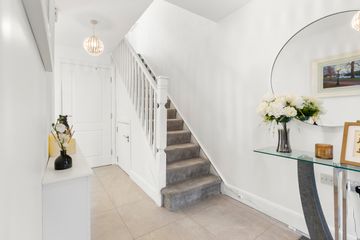



25 Cois Na Curra, Lisgoold, Co. Cork, T56A521
€325,000
- Price per m²:€2,829
- Estimated Stamp Duty:€3,250
- Selling Type:By Private Treaty
- BER No:114390800
About this property
Highlights
- Beautiful A rated 3-bed semi-detached home in excellent condition throughout
- Fully enclosed rear garden with scenic tree and river views
- Off-street parking with double brick driveway
- Stylish grey solid wood shaker kitchen with skylight and subway tiling
- Three generous double bedrooms with quality finishes
Description
Fiona Waldron of DNG O Connor Finn Auctioneers is delighted to present to the market this beautifully finished 3-bedroom semi-detached home in the charming village of Lisgoold. Its excellent location ensures easy access to the N25 and the main link roads, making daily commutes smooth and hassle-free. The natural surroundings — including nearby walking trails, scenic countryside, and the River Bride — create the perfect setting for outdoor enthusiasts. This home offers a fantastic blend of space, style, and serenity, featuring a double brick driveway, scenic rear views, and bright, spacious interiors finished to an extremely high standard throughout. The property has been meticulously maintained and is in walk-in condition. Accommodation Ground Floor Entrance Hallway (5.0m x 2.0m) Bright and welcoming hallway with tiled flooring, radiator cover, and under-stair storage and Mitsubishi Electric heating control system. Guest WC & Utility Room (2.395m x 2.395m) Tiled floor throughout, WC and wash hand basin, plumbed for washer and dryer with countertop. Frosted side window and mechanical ventilation unit. Kitchen/Dining Room (3.997m x 6.722m) Spacious open-plan layout with large U-shaped solid wood shaker-style kitchen in grey. Features subway tiled splashback, contrasting countertops, Hoover extractor fan and electric oven. Skylight above the sink offers plenty of natural light. Double doors to the living room and French doors leading to the beautiful private back garden. Living Room (4.158m x 4.322m) Tastefully decorated space with laminate wooden flooring and large window overlooking the front garden. Double doors lead in from the kitchen, enhancing the flow of light and space. ________________________________________ First Floor Landing Fully carpeted with access to attic via Stira stairs. Hot press located on the landing. Frosted window to side elevation. Bedroom One (4.63m x 4.63m) Exceptionally spacious master bedroom with laminate wood flooring, large window overlooking the rear garden. Ensuite (1.16m x 2.847m) Fully tiled floor to ceiling, large pumped shower unit, WC and wash hand basin. Includes mechanical ventilation and shaving light with socket. Bedroom Two (3.39m x 4.227m) Generous double bedroom with laminate wood flooring, large front-facing window, and built-in mirrored slide robes. Bedroom Three (2.71m x 2.68m) Third double bedroom with laminate wood flooring, front-facing window and central light fitting. ________________________________________ Features • Beautiful A rated 3-bed semi-detached home in excellent condition throughout • Fully enclosed rear garden with scenic tree and river views • Off-street parking with double brick driveway • Stylish grey solid wood shaker kitchen with skylight and subway tiling • Three generous double bedrooms with quality finishes • Ensuite bathroom and guest WC • Excellent connectivity to Cork City and Midleton • Only minutes from schools, sports clubs, and local amenities • Air to water central heating • Constructed in 2019 • C. 114.88 sqm / C. 1.237 sq ft • Ber Rating A2 • Ber Number 114390800 ________________________________________ DNG Creedon Finn O'Connor, for themselves and for the vendors or lessors of the property whose Agents they are, give notice that: (i) The particulars contained herein are set out as a general outline for the guidance of intending purchasers or tenants, and do not constitute any part of an offer or contract and are not in any way legally binding. (ii) All descriptions, dimensions, references to condition and necessary permissions for use and occupation, and other details are given in good faith and are believed to be correct, but any intending purchasers or tenants should not rely on them as statements or representations of fact but must satisfy themselves by inspection or otherwise as to the correctness of each of them. (iii) No person in the employment of DNG Creedon Finn O’Connor has any authority to make or give representation or warranty whatever in relation to this development. (iv) The particulars contained herein are confidential and are given on the strict understanding that all negotiations shall be conducted through DNG Creedon Finn O’Connor. (v) DNG Creedon Finn O’Connor disclaims all liability and responsibility for any direct and/or indirect loss or damage which may be suffered by any recipient through relying on any particular contained in or omitted from the aforementioned particulars. ________________________________________
The local area
The local area
Sold properties in this area
Stay informed with market trends
Local schools and transport

Learn more about what this area has to offer.
School Name | Distance | Pupils | |||
|---|---|---|---|---|---|
| School Name | Ballincurrig National School | Distance | 2.0km | Pupils | 65 |
| School Name | Bishop Ahern National School | Distance | 3.3km | Pupils | 142 |
| School Name | Midleton Educate Together School | Distance | 6.8km | Pupils | 570 |
School Name | Distance | Pupils | |||
|---|---|---|---|---|---|
| School Name | St John The Baptist School | Distance | 7.0km | Pupils | 198 |
| School Name | East Cork Community Special School | Distance | 7.4km | Pupils | 20 |
| School Name | Scoil Chlochair Mhuire National School | Distance | 7.5km | Pupils | 273 |
| School Name | Gaelscoil Mhainistir Na Corann | Distance | 7.6km | Pupils | 561 |
| School Name | Carrigtwohill Community National School | Distance | 7.6km | Pupils | 419 |
| School Name | Midleton Cbs | Distance | 7.8km | Pupils | 201 |
| School Name | Carrigtwohill National School | Distance | 7.8km | Pupils | 411 |
School Name | Distance | Pupils | |||
|---|---|---|---|---|---|
| School Name | Midleton College | Distance | 7.1km | Pupils | 484 |
| School Name | St Aloysius College | Distance | 7.5km | Pupils | 793 |
| School Name | St Colman's Community College | Distance | 7.7km | Pupils | 1125 |
School Name | Distance | Pupils | |||
|---|---|---|---|---|---|
| School Name | St Mary's High School | Distance | 7.8km | Pupils | 760 |
| School Name | Midleton Cbs | Distance | 7.8km | Pupils | 949 |
| School Name | Carrigtwohill Community College | Distance | 8.8km | Pupils | 841 |
| School Name | Glanmire Community College | Distance | 12.4km | Pupils | 1140 |
| School Name | Coláiste An Phiarsaigh | Distance | 13.9km | Pupils | 576 |
| School Name | Carrignafoy Community College | Distance | 13.9km | Pupils | 356 |
| School Name | Coláiste Muire | Distance | 14.1km | Pupils | 704 |
Type | Distance | Stop | Route | Destination | Provider | ||||||
|---|---|---|---|---|---|---|---|---|---|---|---|
| Type | Rail | Distance | 6.3km | Stop | Midleton | Route | Rail | Destination | Midleton | Provider | Irish Rail |
| Type | Rail | Distance | 6.3km | Stop | Midleton | Route | Rail | Destination | Cork (kent) | Provider | Irish Rail |
| Type | Bus | Distance | 6.5km | Stop | Waterock | Route | 260 | Destination | Youghal | Provider | Bus Éireann |
Type | Distance | Stop | Route | Destination | Provider | ||||||
|---|---|---|---|---|---|---|---|---|---|---|---|
| Type | Bus | Distance | 6.5km | Stop | Waterock | Route | 261 | Destination | Ballinacurra | Provider | Bus Éireann |
| Type | Bus | Distance | 6.5km | Stop | Waterock | Route | 260 | Destination | Midleton | Provider | Bus Éireann |
| Type | Bus | Distance | 6.5km | Stop | Waterock | Route | 240 | Destination | Cloyne | Provider | Bus Éireann |
| Type | Bus | Distance | 6.5km | Stop | Waterock | Route | 240 | Destination | Ballycotton | Provider | Bus Éireann |
| Type | Bus | Distance | 6.5km | Stop | Waterock | Route | 241 | Destination | Trabolgan | Provider | Bus Éireann |
| Type | Bus | Distance | 6.5km | Stop | Waterock | Route | 260 | Destination | Ardmore | Provider | Bus Éireann |
| Type | Bus | Distance | 6.8km | Stop | Knockgriffin | Route | 240 | Destination | Cloyne | Provider | Bus Éireann |
Your Mortgage and Insurance Tools
Check off the steps to purchase your new home
Use our Buying Checklist to guide you through the whole home-buying journey.
Budget calculator
Calculate how much you can borrow and what you'll need to save
BER Details
BER No: 114390800
Ad performance
- Views5,796
- Potential views if upgraded to an Advantage Ad9,447
Daft ID: 123537872

