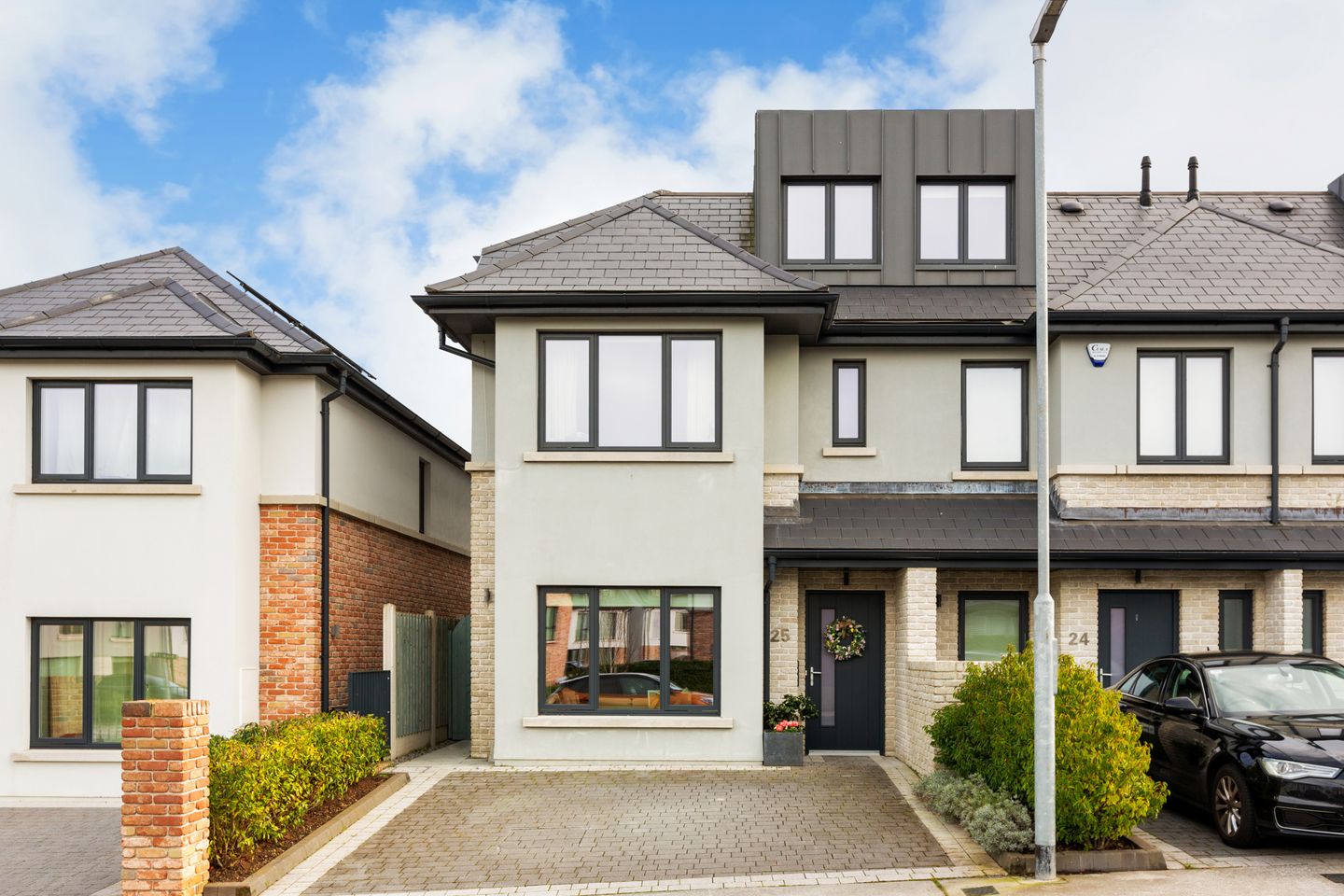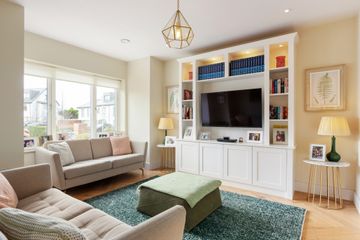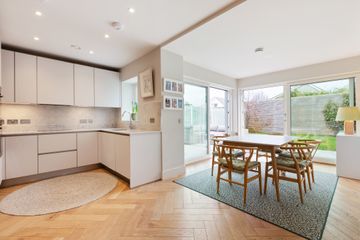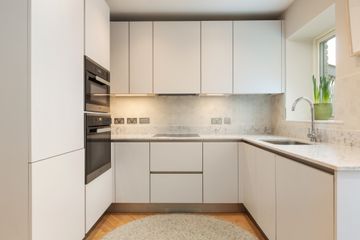


+13

17
25 The Nurseries, Taney Road, Dundrum, Dublin 14, D14F8X8
€945,000
SALE AGREED4 Bed
4 Bath
129 m²
Semi-D
Description
- Sale Type: For Sale by Private Treaty
- Overall Floor Area: 129 m²
25 The Nurseries is situated in prime position overlooking a small private green area within this boutique development of 33 luxurious new homes situated on the much sought after Taney Road in the heart of Dundrum, Dublin 14. Number 25 was meticulosity designed in 2019 by Lioncor Developments. This beautifully designed and presented home boasts a wonderful layout with generous proportions and an excellent balance of living and bedroom accommodation finished to immaculate standards.
The accommodation measures approx. 129.2 sq m/ 1,388 sq ft and is comprised of a welcoming entrance hall which gives way to the beautiful living room with bespoke units. The kitchen/ breakfast room is the heart of the home and leads open plan into the dining area overlooking the rear garden. Bespoke cabinets have been handcrafted and two sets of large floor-to-ceiling doors open into an extremely private rear garden benefiting from all day sun. A guest WC completes the accommodation on the ground floor. On the first floor there are three spacious double bedrooms (one ensuite), all with built in wardrobes. A family bathroom is also located on this floor. On the top floor is a third exceptionally large bedroom, with built in wardrobes and a box bay window overlooking both the Dublin mountains and the communal green area.
25 The Nurseries has off street parking for two cars located to the front with an electric car charging point. The rear of the property features a patio area. The rest of the garden is low maintenance with a lawned area and raised flower beds which is perfect for enjoying a nice glass of wine in the evening sun.
The location is second to none. The Nurseries is located across the road from the Dundrum LUAS stop and is a stone’s throw to the heart of Dundrum Village, whilst the M50 motorway is just a short drive away. There is a whole host of amenities in Dundrum from the well-known Dundrum Town Centre, which is home to a host if international shops and restaurants, to Airfield Estate and Urban Farm along with a variety of excellent local schools.
Entrance Hall 4.39m x 4.75m. With engineered hardwood herringbone flooring and spotlights.
Living Room: 4.16m x 3.53m. Engineered hardwood herringbone flooring and fitted TV display unit with extensive shelving.
Guest W.C 1.58m x 1.48m. Partially tiled, W.C and wash hand basin.
Kitchen 5.90m x 4.76m. Engineered hardwood herringbone flooring with excellent range of fitted units, tiled splashback, and window overlooking the rear garden. Leads to open plan dining area and two sets of sliding double doors leading to the rear garden.
Utility Room With fitted units and sink and plumbed for washing machine.
Bedroom 1 4.23m x 2.91m. Principal bedroom with fitted wardrobes, fully carpeted and overlooks the private green to front.
En-suite 2.20m x 1.74m. Partially tiled, double walk-in shower unit, W.C. and wash hand basin
Bedroom 2 3.92m x 2.73m. Double bedroom with carpet flooring and overlooking the rear.
Bedroom 3 3.56m x 1.91m. Double bedroom with carpet and overlooking rear.
Bathroom 2.48m x 1.73m. Partially tiled, bath with shower over, W.C. and wash hand basin.
Bedroom 4 4.89m x 4.82m. This room is situated on the top floor and overlooks the front green area and is a spacious double bedroom with ample storage space.
En-Suite 1.49m x 1.91m. Partially tiled with walk in shower unit, Velux window, W.C. and wash hand basin.

Can you buy this property?
Use our calculator to find out your budget including how much you can borrow and how much you need to save
Map
Map
Local AreaNEW

Learn more about what this area has to offer.
School Name | Distance | Pupils | |||
|---|---|---|---|---|---|
| School Name | Holy Cross School | Distance | 460m | Pupils | 279 |
| School Name | Taney Parish Primary School | Distance | 460m | Pupils | 406 |
| School Name | Gaelscoil Na Fuinseoige | Distance | 790m | Pupils | 334 |
School Name | Distance | Pupils | |||
|---|---|---|---|---|---|
| School Name | Our Lady's Grove Primary School | Distance | 870m | Pupils | 435 |
| School Name | Our Lady's National School Clonskeagh | Distance | 1.2km | Pupils | 219 |
| School Name | Ballinteer Educate Together National School | Distance | 1.2km | Pupils | 386 |
| School Name | Muslim National School | Distance | 1.3km | Pupils | 399 |
| School Name | St Olaf's National School | Distance | 1.5km | Pupils | 544 |
| School Name | Mount Anville Primary School | Distance | 1.6km | Pupils | 467 |
| School Name | St Attracta's Senior School | Distance | 1.6km | Pupils | 350 |
School Name | Distance | Pupils | |||
|---|---|---|---|---|---|
| School Name | Goatstown Educate Together Secondary School | Distance | 730m | Pupils | 145 |
| School Name | Our Lady's Grove Secondary School | Distance | 970m | Pupils | 290 |
| School Name | Mount Anville Secondary School | Distance | 1.2km | Pupils | 691 |
School Name | Distance | Pupils | |||
|---|---|---|---|---|---|
| School Name | St Tiernan's Community School | Distance | 1.2km | Pupils | 321 |
| School Name | St Kilian's Deutsche Schule | Distance | 1.4km | Pupils | 443 |
| School Name | St Benildus College | Distance | 1.6km | Pupils | 886 |
| School Name | De La Salle College Churchtown | Distance | 1.6km | Pupils | 319 |
| School Name | Ballinteer Community School | Distance | 1.7km | Pupils | 422 |
| School Name | Wesley College | Distance | 1.8km | Pupils | 947 |
| School Name | Alexandra College | Distance | 2.1km | Pupils | 658 |
Type | Distance | Stop | Route | Destination | Provider | ||||||
|---|---|---|---|---|---|---|---|---|---|---|---|
| Type | Bus | Distance | 140m | Stop | Taney Park | Route | 14 | Destination | Beaumont | Provider | Dublin Bus |
| Type | Bus | Distance | 140m | Stop | Taney Park | Route | S6 | Destination | Blackrock | Provider | Go-ahead Ireland |
| Type | Bus | Distance | 140m | Stop | Taney Park | Route | 14 | Destination | Eden Quay | Provider | Dublin Bus |
Type | Distance | Stop | Route | Destination | Provider | ||||||
|---|---|---|---|---|---|---|---|---|---|---|---|
| Type | Bus | Distance | 170m | Stop | Taney Park | Route | S6 | Destination | The Square | Provider | Go-ahead Ireland |
| Type | Bus | Distance | 270m | Stop | Stoney Road | Route | S6 | Destination | The Square | Provider | Go-ahead Ireland |
| Type | Bus | Distance | 300m | Stop | Sydenham Road | Route | 14 | Destination | Beaumont | Provider | Dublin Bus |
| Type | Bus | Distance | 300m | Stop | Sydenham Road | Route | 14 | Destination | Eden Quay | Provider | Dublin Bus |
| Type | Bus | Distance | 300m | Stop | Taney Crescent | Route | S6 | Destination | Blackrock | Provider | Go-ahead Ireland |
| Type | Tram | Distance | 300m | Stop | Dundrum | Route | Green | Destination | Brides Glen | Provider | Luas |
| Type | Tram | Distance | 300m | Stop | Dundrum | Route | Green | Destination | Sandyford | Provider | Luas |
Video
BER Details

BER No: 112268107
Energy Performance Indicator: 50.64 kWh/m2/yr
Statistics
20/03/2024
Entered/Renewed
5,628
Property Views
Check off the steps to purchase your new home
Use our Buying Checklist to guide you through the whole home-buying journey.

Daft ID: 15580295


Hilary Foley
SALE AGREEDThinking of selling?
Ask your agent for an Advantage Ad
- • Top of Search Results with Bigger Photos
- • More Buyers
- • Best Price

Home Insurance
Quick quote estimator
