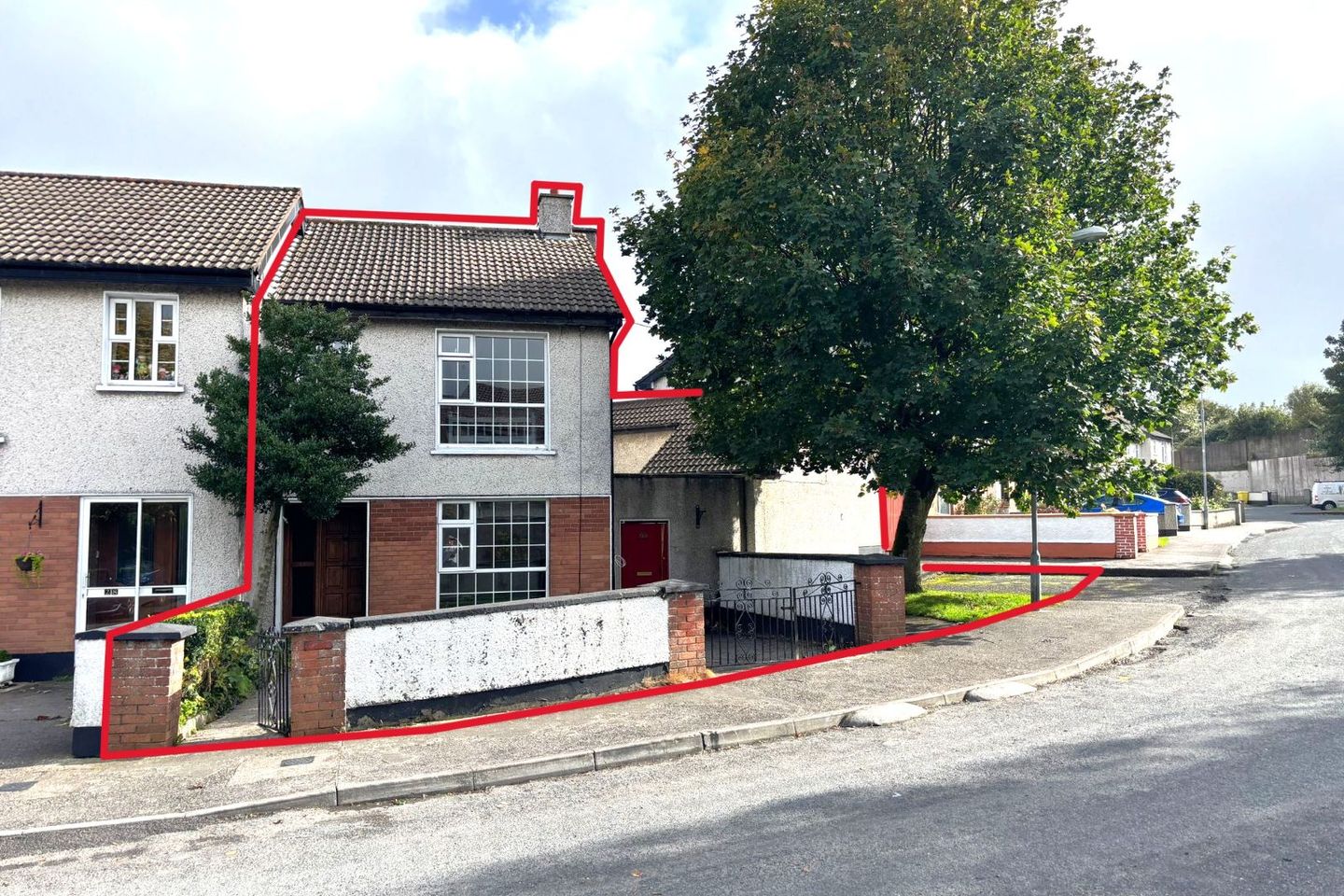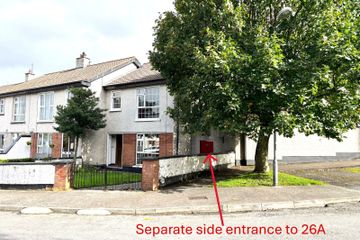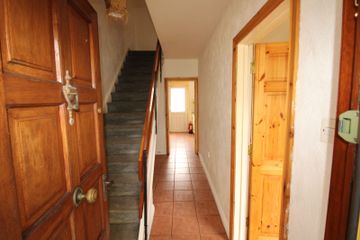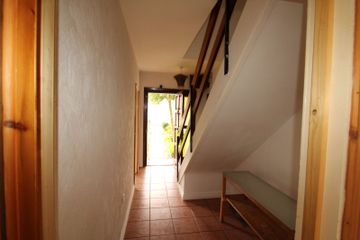



26-26A Convent Hill Crescent, Ballina, Co. Mayo, F26Y7F6
€320,000
- Price per m²:€2,119
- Estimated Stamp Duty:€3,200
- Selling Type:By Private Treaty
Make your move
Open Viewings
- Sat, 04/1013:30 - 14:00
About this property
Highlights
- 3-bed semi-detached house & a 3-bed self-contained apartment
- Ideal opportunity for extended family living, a home plus rental combination, or a smart investment in a thriving town
- Within walking distance of all amenities in Ballina town
- Separate entrances to both properties via a shared driveway
- Ample off-street parking
Description
Two in One property in the heart of Ballina town! Located in a mature development within walking distance of all amenities. This unique property combines two separate side-by-side residences in one superb location. This rare find is set in a mature development at the heart of Ballina and comprises a charming 3-bed semi-detached house alongside a 3-bed self-contained apartment - an ideal opportunity for extended family living, a home plus rental combination, or a smart investment in a thriving town. No. 26 Convent Hill Crescent comprises a welcoming entrance hallway, a bright sitting room, a spacious kitchen/dining area, three bedrooms, a shower room, and a storage shed to the rear. Adjacent to No. 26, sits 26A, with its own private entrance off the communal driveway. This property features an entrance hallway, a generous kitchen/dining room, a WC, a shower room, and three bedrooms including one ensuite. Both homes enjoy oil-fired central heating and solid-fuel stove/open fireplace with back boilers, ensuring year-round comfort, warmth and energy efficiency. This two-in-one property is perfectly located within walking distance of Ballina town centre which boasts a lively selection of shops, cafés, restaurants, traditional pubs, weekly markets, and cultural events, making it a dynamic place to live, work, and unwind. Set on the banks of the world-famous River Moy, Ballina is a vibrant and welcoming town with a rich heritage, a lively cultural scene, and outstanding natural beauty on its doorstep. Ballina is also a hub for leisure and outdoor activities. Golf enthusiasts will enjoy the nearby Ballina Golf Club, an 18-hole parkland course as well as the world-class Enniscrone Golf Links, just a short drive away, offering scenic views of the Wild Atlantic Way coastline. Nature lovers are spoiled for choice: the expansive Belleek Woods, one of Europe’s largest urban forests, provides peaceful trails for walking, running, and cycling, while the Wild Atlantic Way brings dramatic coastal scenery, secluded coves, and spectacular viewpoints right to your doorstep. Just a 15-minute drive away, Enniscrone Beach offers 5 km of golden sands, popular for swimming, surfing, and the renowned Enniscrone Seaweed Baths – a favourite for relaxation after a day of activity. Anglers from around the world come to Ballina for its world-class salmon and trout fishing on the River Moy and nearby lakes. For day trips and weekend adventures, residents can explore Nephin Mountain, the wild beauty of Wild Nephin National Park, the ancient Céide Fields, or the dramatic cliffs and sea stack at Downpatrick Head. With its combination of excellent schools, sports clubs, transport links, healthcare facilities, and cultural festivals – including the famous Ballina Salmon Festival – the town offers all the convenience of modern living with unrivalled access to outdoor recreation and the unspoiled landscapes of North Mayo. No. 26 Accommodation Entrance Hallway 1.8m (5'11") x 4.45m (14'7") Large, bright entrance with a tiled floor, and a carpeted staircase leading to the first floor. There is a door leading into the sitting room, and another leading into the kitchen/dining room. Sitting Room 3.2m (10'6") x 4.56m (15'0") Spacious, bright room with a solid timber floor, large window overlooking the garden to the front, and an open fireplace with a tongue and groove feature wall as the backdrop. Kitchen/Dining Room 5.17m (17'0") x 3.35m (11'0") Generous sized area with a tiled floor, fitted kitchen with tiled splashback and peninsula, large window allowing ample natural light enter the room, and a glass panelled door leading to the rear of the property, which is enclosed and not overlooked. Bedroom 1 3.5m (11'6") x 3.17m (10'5") Double room to the front of the property with a solid timber floor and a large window allowing for ample natural light. Bedroom 2 2.7m (8'10") x 4.1m (13'5") Double room to the rear of the property with a solid timber floor, built-in wardrobe, and a large window allowing for ample natural light. Bedroom 3 2.37m (7'9") x 3.13m (10'3") Single room to the front of the property with a solid timber floor and a large window allowing for ample natural light. Hot Press 0.74m (2'5") x 0.66m (2'2") Convenient additional storage space. Shower room 1.9m (6'3") x 1.9m (6'3") Bright room with lino flooring, fully tiled wall, pedestal sink, toilet, and electric shower. Landing 2.78m (9'1") x 1.9m (6'3") Carpeted landing leading to all areas of the first floor. Shed 4.1m (13'5") x 3.2m (10'6") Practical storage space to the rear of both 26 and 26A which also accommodates the washing machine and tumble dryer. No. 26A Accommodation Entrance Hallway 1.1m (3'7") x 0.84m (2'9") Bright entrance with a tile floor accessed via a glass-panelled door allowing natural light flood the space. Kitchen/Dining Room 3.56m (11'8") x 8.37m (27'6") Large, open plan area with lino flooring, solid fuel stove with back boiler, two large windows allowing for natural light, and a kitchen with tiled splashback and ample countertop and storage space. WC & Shower Room 1.1m (3'7") x 1.37m (4'6") Tiled WC with pedestal sink, toilet and window for natural light and ventilation. Bedroom 1 3.5m (11'6") x 2.95m (9'8") Airy, light-filled room on the ground-floor with a laminate timber floor, two windows allowing for natural light, and an ensuite shower room. Bedroom 1 Ensuite 1.8m (5'11") x 2.13m (7'0") With a tiled floor, a pedestal sink, and a fully tiled shower area. Bedroom 2 3.28m (10'9") x 3.5m (11'6") Large, double room on the first floor with laminate timber floor, built-in wardrobe, and a velux window allowing for ample natural light. Bedroom 3 2.86m (9'5") x 2.2m (7'3") Single room on the first floor with laminate timber floor, built-in wardrobe, and a velux window allowing for ample natural light. Hot Press 0.78m (2'7") x 0.85m (2'9") Convenient additional storage space. Shower Room 2.6m (8'6") x 0.97m (3'2") Located on the first floor with a tiled floor, corner pedestal sink, shelving and velux window. Landing 2.4m (7'10") x 2.25m (7'5") Bright landing with a laminate timber floor and a large Velux window flooding the space with light.
The local area
The local area
Sold properties in this area
Stay informed with market trends
Local schools and transport
Learn more about what this area has to offer.
School Name | Distance | Pupils | |||
|---|---|---|---|---|---|
| School Name | St Nicholas Spec Sch | Distance | 200m | Pupils | 27 |
| School Name | Scoil Íosa | Distance | 300m | Pupils | 245 |
| School Name | St Dympnas Spec School | Distance | 510m | Pupils | 33 |
School Name | Distance | Pupils | |||
|---|---|---|---|---|---|
| School Name | St Michael's National School | Distance | 1.1km | Pupils | 27 |
| School Name | Gaelscoil Na Gceithre Maol | Distance | 1.6km | Pupils | 138 |
| School Name | Cullens National School | Distance | 2.4km | Pupils | 266 |
| School Name | The Quay National School | Distance | 2.5km | Pupils | 364 |
| School Name | Knockanillo National School | Distance | 2.9km | Pupils | 28 |
| School Name | St. Joseph's National School | Distance | 3.3km | Pupils | 218 |
| School Name | Behy National School | Distance | 4.2km | Pupils | 220 |
School Name | Distance | Pupils | |||
|---|---|---|---|---|---|
| School Name | St. Mary's Secondary School | Distance | 170m | Pupils | 539 |
| School Name | Moyne College | Distance | 880m | Pupils | 207 |
| School Name | St Muredachs College | Distance | 1.0km | Pupils | 401 |
School Name | Distance | Pupils | |||
|---|---|---|---|---|---|
| School Name | Gortnor Abbey | Distance | 9.3km | Pupils | 604 |
| School Name | St. Tiernan's College | Distance | 10.4km | Pupils | 237 |
| School Name | Jesus & Mary Secondary School | Distance | 11.8km | Pupils | 262 |
| School Name | St. Patrick's College | Distance | 15.1km | Pupils | 203 |
| School Name | Coláiste Iascaigh | Distance | 23.0km | Pupils | 247 |
| School Name | Scoil Muire Agus Padraig | Distance | 23.7km | Pupils | 410 |
| School Name | St Attracta's Community School | Distance | 27.0km | Pupils | 710 |
Type | Distance | Stop | Route | Destination | Provider | ||||||
|---|---|---|---|---|---|---|---|---|---|---|---|
| Type | Bus | Distance | 280m | Stop | Ballina Humbert Street | Route | Si03 | Destination | Civic Offices | Provider | Barrett Travel |
| Type | Bus | Distance | 280m | Stop | Ballina Humbert Street | Route | Si03 | Destination | Markievicz Road | Provider | Barrett Travel |
| Type | Bus | Distance | 400m | Stop | Ballina Humbert Street | Route | Si11 | Destination | Ballina Humbert Street | Provider | Treacy Coaches |
Type | Distance | Stop | Route | Destination | Provider | ||||||
|---|---|---|---|---|---|---|---|---|---|---|---|
| Type | Bus | Distance | 400m | Stop | Ballina Humbert Street | Route | 430 | Destination | Circular Road | Provider | Citylink |
| Type | Bus | Distance | 400m | Stop | Ballina Humbert Street | Route | 454 | Destination | Castlebar | Provider | Tfi Local Link Mayo |
| Type | Bus | Distance | 410m | Stop | Ballina Humbert Street | Route | 499 | Destination | Glenamoy Cross | Provider | Mcgrath Coaches |
| Type | Bus | Distance | 410m | Stop | Ballina Humbert Street | Route | 458 | Destination | Enniskillen | Provider | Bus Éireann |
| Type | Bus | Distance | 410m | Stop | Ballina Humbert Street | Route | 454 | Destination | Ballina | Provider | Tfi Local Link Mayo |
| Type | Bus | Distance | 410m | Stop | Ballina Humbert Street | Route | 430 | Destination | Galway Cathedral | Provider | Citylink |
| Type | Bus | Distance | 410m | Stop | Ballina Humbert Street | Route | 445 | Destination | Ballina | Provider | Bus Éireann |
Your Mortgage and Insurance Tools
Check off the steps to purchase your new home
Use our Buying Checklist to guide you through the whole home-buying journey.
Budget calculator
Calculate how much you can borrow and what you'll need to save
BER Details
Statistics
- 02/10/2025Entered
- 392Property Views
- 639
Potential views if upgraded to a Daft Advantage Ad
Learn How
Similar properties
€499,950
Crofton Park Lodge, Crofton Park, Ballina, Co. Mayo, F26AN496 Bed · 7 Bath · Detached€530,000
Bartra View, The Quay, Ballina, Co. Mayo, F26XYK46 Bed · 3 Bath · Detached€550,000
Gala Supermarket, Church Road, Ballina, Co Mayo, F26KX526 Bed · Apartment€700,000
Ballina, Ballina, Co. Mayo7 Bed · 7 Bath · Detached
Daft ID: 16309219

