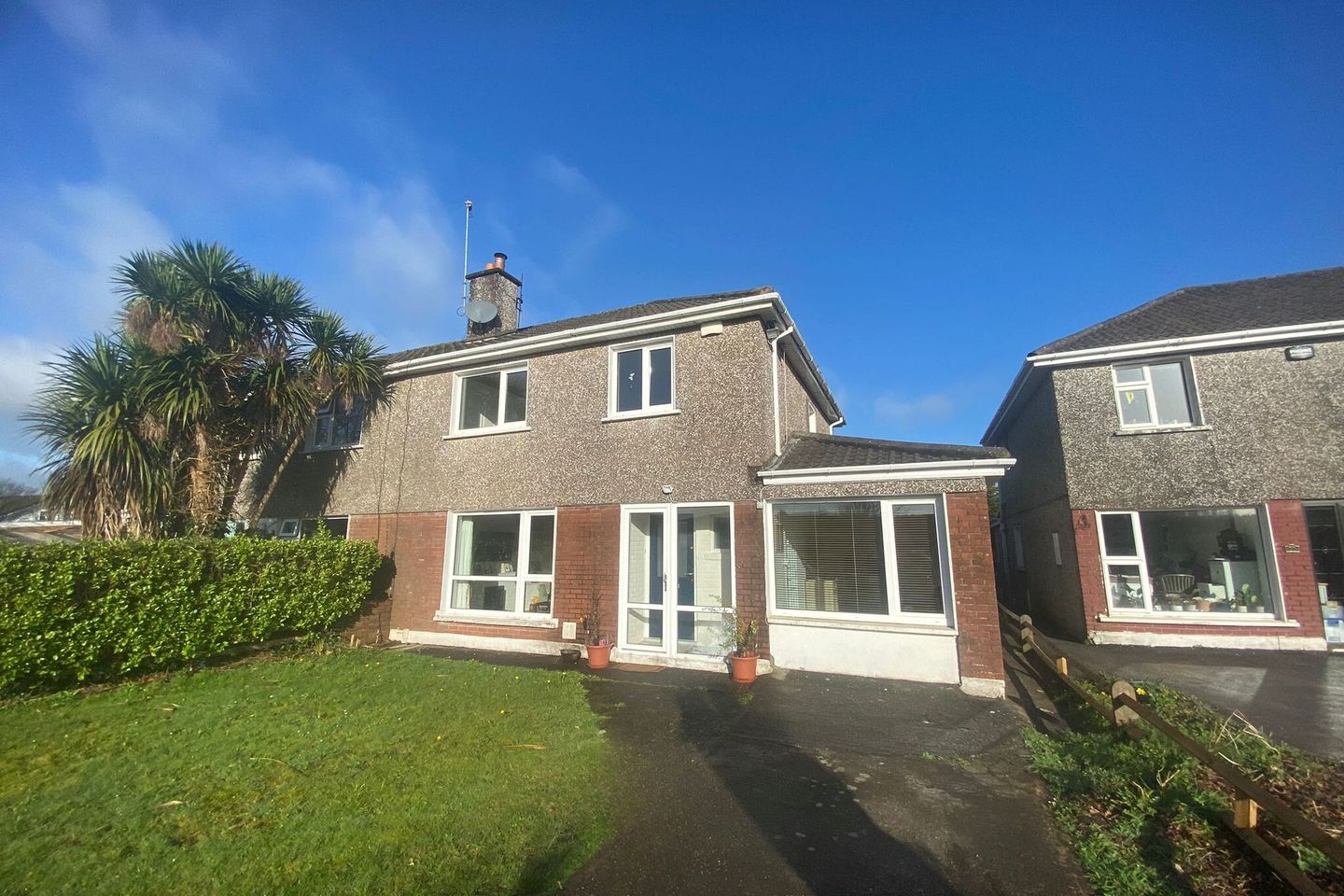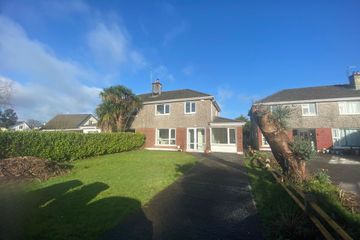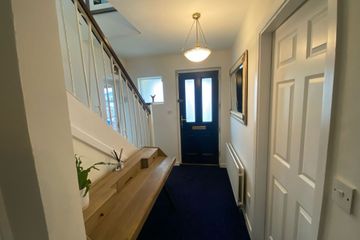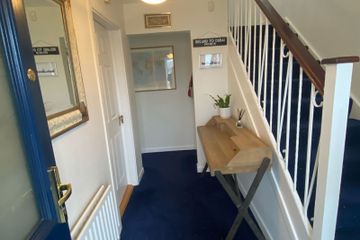


+23

27
26 Árd Na Rí, Carrigaline, Co. Cork, P43XY54
€385,000
SALE AGREED4 Bed
2 Bath
127 m²
Semi-D
Description
- Sale Type: For Sale by Private Treaty
- Overall Floor Area: 127 m²
BARRY AUCTIONEERS & VALUERS are delighted to present to the market this stunning, four-bedroom semi-detached home, located in the highly desirable residential estate, Árd Na Rí, Carrigaline.
The home extends to C.127 sqm and comprises of a living room, kitchen/dining room, family room and utility room with W/C . Upstairs there is 3 double bedroom's, one single bedroom and a bathroom.
Outside benefits from a very large fully enclosed facing rear garden with side access. To the front of the property there is a garden area plus parking for two cars.
This fabulous property is in superb condition throughout and has the added benefit of planning permission to extend.
The property is conveniently located within walking distance to all amenities and services in Carrigaline town centre and is just a short commute to Douglas, Cork Airport, Cork City Centre & Ringaskiddy.
Viewing of this ideal family home comes highly recommended to truly appreciate what is on offer.
ACCOMMODATION:
Hallway:
Bright open hallway with carpet flooring and under stairs storage.
Living Room: 4.2m x 3.9m
Timber flooring. Timber Ceiling. Open fireplace with stove. Built in units and large double windows leaving in plentiful natural light.
Kitchen : 3.2m x 2.8m
Tile flooring. Oven Hob, ample storage units. kitchen work top.
Dining Room : 3.8m x 3.8m
Bright open dining area with wooden flooring and large window looking out at the back garden.
Family Room: 2.4m x 4.8m
Laminate timber flooring with large window.
Utlity Room with WC: 2.5m x 2.7m
Bright large utility room with side door and tile flooring.
Upstairs:
Master Bedroom: 3.9m x 3.0m
Extra large built in wardrobes and carpeted flooring.
Bedroom 2: 3.9m x 3.2m
Double bedroom with carpeted flooring.
Bedroom 3: 3.8m x 2.5m
Double bedroom with carpet flooring.
Bedroom 4 : 2.75m x 2.5m
Single bedroom with carpet flooring.
Bathroom: 2.8 m x 1.8m
3 piece suite with bath tub and electric shower. Tiled flooring.
OUTSIDE:
Large rear garden with great potential for development.

Can you buy this property?
Use our calculator to find out your budget including how much you can borrow and how much you need to save
Property Features
- Beautiful 4-bedroom semi-detached property in excellent condition throughout.
- 5 minutes walk to Carrigaline town centre.
- Gas fired central heating.
- Superb, fully enclosed facing rear garden with side access.
- Excellent location close to all amenities.
- Ideal family home.
- Ideally situated on the edge of Carrigaline only 20 minutes to Kinsale.
- Spacious and well proportioned home.
- Parking for two cars.
Map
Map
Local AreaNEW

Learn more about what this area has to offer.
School Name | Distance | Pupils | |||
|---|---|---|---|---|---|
| School Name | Owenabue Etns | Distance | 1.3km | Pupils | 40 |
| School Name | St John's Girls National School Carrigaline | Distance | 1.4km | Pupils | 428 |
| School Name | Holy Well National School (scoil Tobair Naofa) | Distance | 1.4km | Pupils | 819 |
School Name | Distance | Pupils | |||
|---|---|---|---|---|---|
| School Name | Sonas Special Primary Junior School | Distance | 1.4km | Pupils | 42 |
| School Name | Carrigaline Boys National School | Distance | 1.4km | Pupils | 389 |
| School Name | St Mary's Church Of Ireland National School | Distance | 1.7km | Pupils | 209 |
| School Name | Gaelscoil Charraig Uí Leighin | Distance | 1.7km | Pupils | 647 |
| School Name | Carrigaline Community Special School | Distance | 1.8km | Pupils | 48 |
| School Name | Carrigaline Educate Together National School | Distance | 2.3km | Pupils | 473 |
| School Name | Shanbally National School | Distance | 4.1km | Pupils | 194 |
School Name | Distance | Pupils | |||
|---|---|---|---|---|---|
| School Name | Edmund Rice College | Distance | 1.1km | Pupils | 569 |
| School Name | Carrigaline Community School | Distance | 1.5km | Pupils | 1054 |
| School Name | Gaelcholáiste Charraig Ui Leighin | Distance | 1.8km | Pupils | 213 |
School Name | Distance | Pupils | |||
|---|---|---|---|---|---|
| School Name | Coláiste Muire- Réalt Na Mara | Distance | 7.0km | Pupils | 477 |
| School Name | St Francis Capuchin College | Distance | 7.1km | Pupils | 798 |
| School Name | St Peter's Community School | Distance | 7.7km | Pupils | 376 |
| School Name | Douglas Community School | Distance | 8.5km | Pupils | 526 |
| School Name | Coláiste Muire | Distance | 9.0km | Pupils | 711 |
| School Name | Regina Mundi College | Distance | 9.0km | Pupils | 569 |
| School Name | Nagle Community College | Distance | 9.4km | Pupils | 246 |
Type | Distance | Stop | Route | Destination | Provider | ||||||
|---|---|---|---|---|---|---|---|---|---|---|---|
| Type | Bus | Distance | 180m | Stop | Hillcrest | Route | 220 | Destination | Ovens | Provider | Bus Éireann |
| Type | Bus | Distance | 190m | Stop | Clevedon Gardens | Route | 220 | Destination | Camden | Provider | Bus Éireann |
| Type | Bus | Distance | 190m | Stop | Clevedon Gardens | Route | 220 | Destination | Crosshaven | Provider | Bus Éireann |
Type | Distance | Stop | Route | Destination | Provider | ||||||
|---|---|---|---|---|---|---|---|---|---|---|---|
| Type | Bus | Distance | 190m | Stop | Clevedon Gardens | Route | 220x | Destination | Crosshaven | Provider | Bus Éireann |
| Type | Bus | Distance | 190m | Stop | Clevedon Gardens | Route | 220 | Destination | Carrigaline | Provider | Bus Éireann |
| Type | Bus | Distance | 220m | Stop | Liosrua | Route | 220 | Destination | Ovens | Provider | Bus Éireann |
| Type | Bus | Distance | 260m | Stop | Liosbourne | Route | 220 | Destination | Crosshaven | Provider | Bus Éireann |
| Type | Bus | Distance | 260m | Stop | Liosbourne | Route | 220x | Destination | Crosshaven | Provider | Bus Éireann |
| Type | Bus | Distance | 260m | Stop | Liosbourne | Route | 220 | Destination | Carrigaline | Provider | Bus Éireann |
| Type | Bus | Distance | 260m | Stop | Liosbourne | Route | 220 | Destination | Camden | Provider | Bus Éireann |
Property Facilities
- Parking
- Gas Fired Central Heating
- Wired for Cable Television
BER Details

BER No: 108714312
Energy Performance Indicator: 262.28 kWh/m2/yr
Statistics
19/02/2024
Entered/Renewed
2,624
Property Views
Check off the steps to purchase your new home
Use our Buying Checklist to guide you through the whole home-buying journey.

Similar properties
€360,000
5 Dun Eoin Meadows, Ballinrea, Carrigaline, Co. Cork, P43D5044 Bed · 3 Bath · Semi-D€395,000
28 Meadowbrook, Herons Wood, Carrigaline, Co. Cork, P43Y2734 Bed · 3 Bath · Detached€445,000
6 Willow Close, Ballea Woods, Carrigaline, Co. Cork, P43C4494 Bed · 3 Bath · Semi-D€475,000
6 Castlerock, Carrigaline, Co. Cork, P43WC964 Bed · 2 Bath · Detached
€499,500
B3a House Type - 4 Bed semi, Janeville, Janeville, Hawthorn Way, Carrigaline, Co. Cork4 Bed · 4 Bath · Semi-D€510,000
26 Fernlea, Kilnagleary, Carrigaline, Co. Cork, P43YW624 Bed · 4 Bath · Detached€530,000
26 Oakdene, Herons Wood, Carrigaline, Co. Cork, P43YY704 Bed · 3 Bath · Detached€585,000
Dunbeg, Church Road, Carrigaline, Co. Cork, P43K1985 Bed · 2 Bath · Detached€640,000
Silver Birches, Ballinrea Cross, Carrigaline, Co. Cork, P43YC664 Bed · 2 Bath · Bungalow€675,000
Greystones, Kilmoney, Carrigaline, Co. Cork, P43N7194 Bed · 5 Bath · Detached€800,000
8 Heatherfield Lawn, Carrigaline, Co. Cork, P43AW724 Bed · 3 Bath · Detached€820,000
Rathmahon, Fernhill Road, Carrigaline, Co. Cork, P43V0764 Bed · 3 Bath · Detached
Daft ID: 119026310


Richie Dunlea
SALE AGREEDThinking of selling?
Ask your agent for an Advantage Ad
- • Top of Search Results with Bigger Photos
- • More Buyers
- • Best Price

Home Insurance
Quick quote estimator
