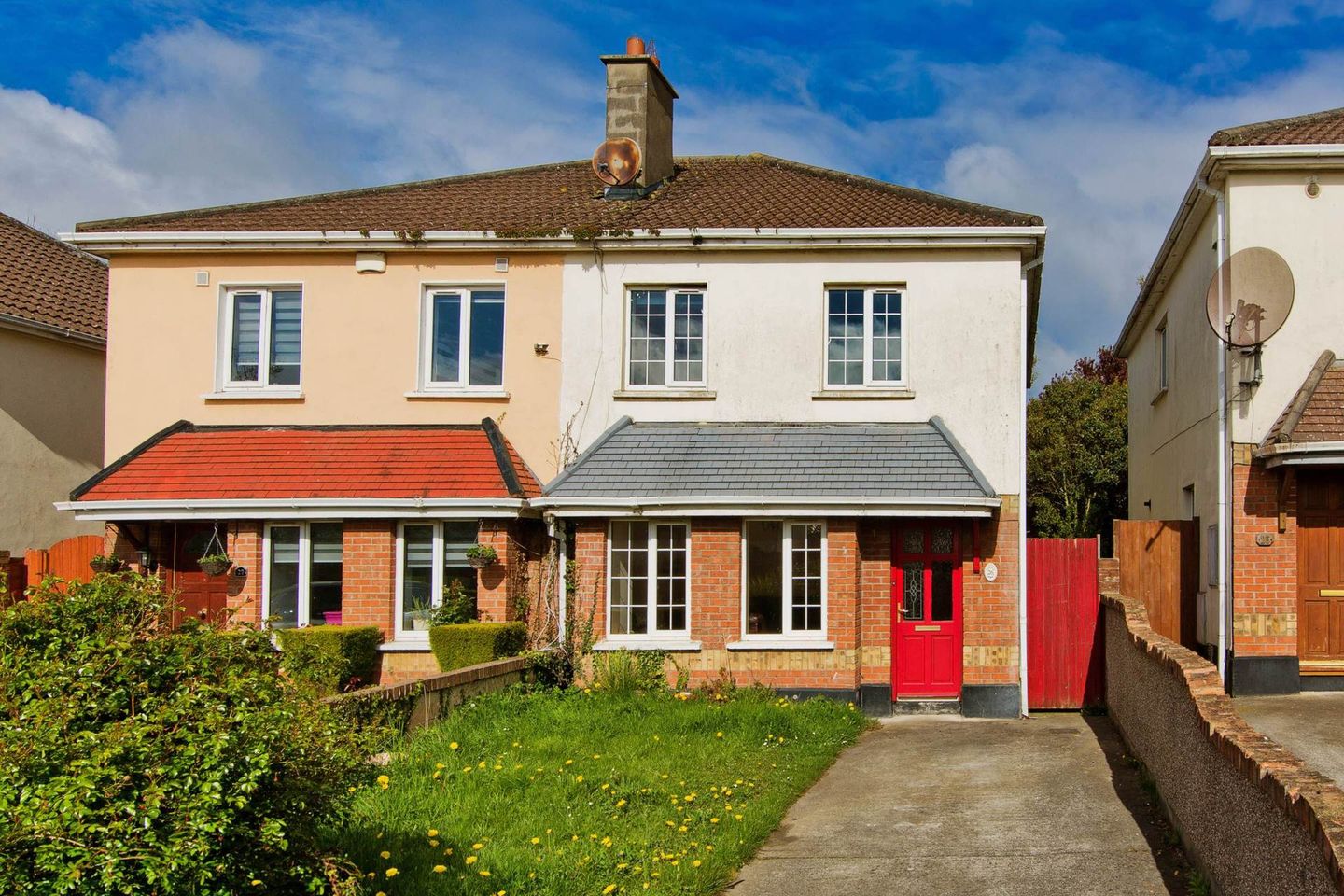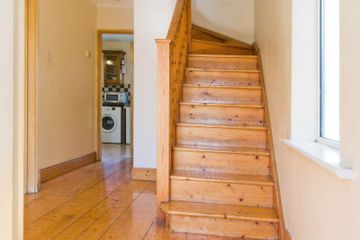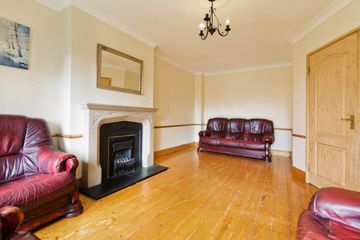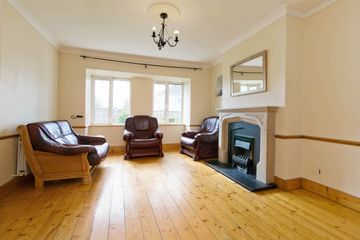


+8

12
26 Warrenstown Drive, Blanchardstow, D15X9E4, Blanchardstown, Dublin 15, D15X9E4
€295,000
3 Bed
1 Bath
87 m²
Semi-D
Description
- Sale Type: For Sale by Private Treaty
- Overall Floor Area: 87 m²
Mason Estates are delighted to present this fine 3-bedroom semi-detached home situated in this mature cul de sac development within the heart of Blanchardstown.
Accommodation briefly comprises of an entrance hall with double doors leading to a living room to the front and a kitchen/dining room to the rear. Upstairs there are three bedrooms, main with en-suite shower room and family bathroom. There is a garden with partial patio to the rear and drive-in to the front. The property offers a blank canvas for prospective purchasers to add their own personal touch and design.
There are an abundance of amenities and facilities located close by, such as schools, the Institute of Technology, shops, such as Blanchardstown Shopping Centre and the National Aquatic Centre. The N3 links this area to the city centre, and Dublin Airport is only a short distance away.
GENERAL POINTS, SERVICES & UTILITIES:
• BER is C3 and BER number is 117346411.
• Double-glazed uPVC windows
• Gas fired Central Heating.
FLOOR AREA: Approximately 87 sqm
NEGOTIATOR: LAURA PURCELL LICENSE NO. 001 459 - 010122 - PHIBSBORO 01-830 4000.
Accommodation
ENTRANCE HALL:
Ceiling coving with centre rose, under stair storage, hard wood flooring, double doors to . . .
LIVINGROOM: 5.3m x 3.7m ( at longest )
Front reception room with feature fireplace, ceiling coving with centre rose and hard wood flooring.
KITCHEN/DINING ROOM: 5.1m x 2.9m
Located to the rear of the property with floor and eye level kitchen units. Stainless steel sink unit and tiled splashback, integrated extractor fan, plumbed for washing. Patio door to garden from dining room.
UPSTAIRS:
BEDROOM 1: 4.3m x 2.9m
Double bedroom to the rear with built in wardrobes.
ENSUITE:
Walk in shower unit telephone shower, wash hand basin with tiled splashback and w.c., tiled flooring.
BEDROOM 2: 2.7m x 3.1m
Double bedroom to the front of the property with fitted wardrobes & shelving.
BEDROOM 3: 3.1m x 2.7m ( at longest )
Single bedroom to the front with built in wardrobes.
BATHROOM: 2.2m x 1.8m
With white bathroom suite comprising of w.c., wash hand basin and bath with shower, tiled flooring.
OUTSIDE:
Drive-in to the front offering off-street parking, side entrance to the rear of the property where there is a private rear garden, mostly laid in lawn.
Note:
Please note we have not tested any apparatus, fixtures, fittings, or services. Interested parties must undertake their own investigation into the working order of these items. All measurements are approximate and photographs provided for guidance only. Property Reference :MEST10001939
DIRECTIONS:
Warrenstown is situated just off Blanchardstown Road North. On entering the development, you will pass through the first roundabout, at the second roundabout take a right onto Warrenstown Way, a left onto Warrenstown Downs and a final left onto Warresntown Drive. No. 26 is on the right-hand side

Can you buy this property?
Use our calculator to find out your budget including how much you can borrow and how much you need to save
Property Features
- Bright spacious accommodation.
- 3 Bedrooms.
- Ideal starter home for a first-time buyer.
- Located close to Blanchardstown Town Centre and N3/M50
- Good transport links to the city centre.
Map
Map
Local AreaNEW

Learn more about what this area has to offer.
School Name | Distance | Pupils | |||
|---|---|---|---|---|---|
| School Name | Ladyswell National School | Distance | 510m | Pupils | 459 |
| School Name | St Patricks Senior School | Distance | 800m | Pupils | 222 |
| School Name | St Patrick's Junior School | Distance | 870m | Pupils | 171 |
School Name | Distance | Pupils | |||
|---|---|---|---|---|---|
| School Name | Scoil Mhuire Senior School | Distance | 930m | Pupils | 274 |
| School Name | Blakestown Junior School | Distance | 1.0km | Pupils | 207 |
| School Name | Gaelscoil An Chuilinn | Distance | 1.4km | Pupils | 293 |
| School Name | Saint Lukes National School | Distance | 1.4km | Pupils | 570 |
| School Name | Powerstown Educate Together National School | Distance | 1.4km | Pupils | 356 |
| School Name | Sacred Heart Of Jesus National School Huntstown | Distance | 1.5km | Pupils | 732 |
| School Name | Gaelscoil Oilibhéir | Distance | 1.8km | Pupils | 262 |
School Name | Distance | Pupils | |||
|---|---|---|---|---|---|
| School Name | Rath Dara Community College | Distance | 560m | Pupils | 233 |
| School Name | Blakestown Community School | Distance | 1.2km | Pupils | 448 |
| School Name | Le Chéile Secondary School | Distance | 1.5km | Pupils | 917 |
School Name | Distance | Pupils | |||
|---|---|---|---|---|---|
| School Name | Scoil Phobail Chuil Mhin | Distance | 1.6km | Pupils | 990 |
| School Name | Edmund Rice College | Distance | 1.7km | Pupils | 516 |
| School Name | Hartstown Community School | Distance | 2.0km | Pupils | 1113 |
| School Name | Colaiste Pobail Setanta | Distance | 3.2km | Pupils | 1050 |
| School Name | Eriu Community College | Distance | 3.3km | Pupils | 129 |
| School Name | Luttrellstown Community College | Distance | 3.3km | Pupils | 984 |
| School Name | Castleknock Community College | Distance | 3.4km | Pupils | 1244 |
Type | Distance | Stop | Route | Destination | Provider | ||||||
|---|---|---|---|---|---|---|---|---|---|---|---|
| Type | Bus | Distance | 90m | Stop | Castlecurragh Heath | Route | 38b | Destination | Damastown | Provider | Dublin Bus |
| Type | Bus | Distance | 90m | Stop | Castlecurragh Heath | Route | 38 | Destination | Damastown | Provider | Dublin Bus |
| Type | Bus | Distance | 90m | Stop | Castlecurragh Heath | Route | 38a | Destination | Damastown | Provider | Dublin Bus |
Type | Distance | Stop | Route | Destination | Provider | ||||||
|---|---|---|---|---|---|---|---|---|---|---|---|
| Type | Bus | Distance | 160m | Stop | Castlecurragh Heath | Route | 70n | Destination | Tyrrelstown | Provider | Nitelink, Dublin Bus |
| Type | Bus | Distance | 160m | Stop | Castlecurragh Heath | Route | 38b | Destination | Burlington Road | Provider | Dublin Bus |
| Type | Bus | Distance | 160m | Stop | Castlecurragh Heath | Route | 38 | Destination | Burlington Road | Provider | Dublin Bus |
| Type | Bus | Distance | 160m | Stop | Castlecurragh Heath | Route | 38a | Destination | Parnell Sq | Provider | Dublin Bus |
| Type | Bus | Distance | 160m | Stop | Castlecurragh Heath | Route | 38b | Destination | O'Connell Street | Provider | Dublin Bus |
| Type | Bus | Distance | 160m | Stop | Castlecurragh Heath | Route | 38 | Destination | Parnell Sq | Provider | Dublin Bus |
| Type | Bus | Distance | 160m | Stop | Castlecurragh Heath | Route | 38a | Destination | Burlington Road | Provider | Dublin Bus |
BER Details

BER No: 117346411
Energy Performance Indicator: 217.63 kWh/m2/yr
Statistics
01/05/2024
Entered/Renewed
3,367
Property Views
Check off the steps to purchase your new home
Use our Buying Checklist to guide you through the whole home-buying journey.

Similar properties
€270,000
104 Fortlawn Avenue, Blanchardstown, Dublin 153 Bed · 2 Bath · Terrace€270,000
27 Abbotstown Road, Finglas West, Finglas, Dublin 11, D11WY2R3 Bed · 1 Bath · Terrace€270,000
59 Plunkett Crescent, Finglas, Dublin 113 Bed · 1 Bath · End of Terrace€275,000
36 Berryfield Road, Finglas South, Finglas, Dublin 11, D11KCK73 Bed · 1 Bath · Terrace
€275,000
1 Corduff Cottages, Blanchardstown, Blanchardstown, Dublin 15, D15AXW13 Bed · 1 Bath · Semi-D€280,000
53 Berryfield Road, Finglas, Dublin 113 Bed · 2 Bath · End of Terrace€290,000
22 Plunkett Drive, Finglas West, Finglas, Dublin 11, D11Y7N03 Bed · 1 Bath · Terrace€295,000
64 Deanstown Avenue, Finglas, Finglas, Dublin 11, D11N9Y23 Bed · 1 Bath · Terrace€295,000
25 Rathvilly Drive, Finglas South, Finglas, Dublin 11, D11KXE74 Bed · 2 Bath · Terrace€295,000
13 Curragh Hall Green, Tyrrelstown, Dublin 153 Bed · 3 Bath · Semi-D€295,000
Apartment 14, Delhurst Close, Ongar, Dublin 15, D15TF443 Bed · 2 Bath · Apartment€315,000
3 Bedroom House, Church Fields Development, Church Fields Development, Dublin 153 Bed · 2 Bath · Terrace
Daft ID: 119313848


Laura Purcell
Thinking of selling?
Ask your agent for an Advantage Ad
- • Top of Search Results with Bigger Photos
- • More Buyers
- • Best Price

Home Insurance
Quick quote estimator
