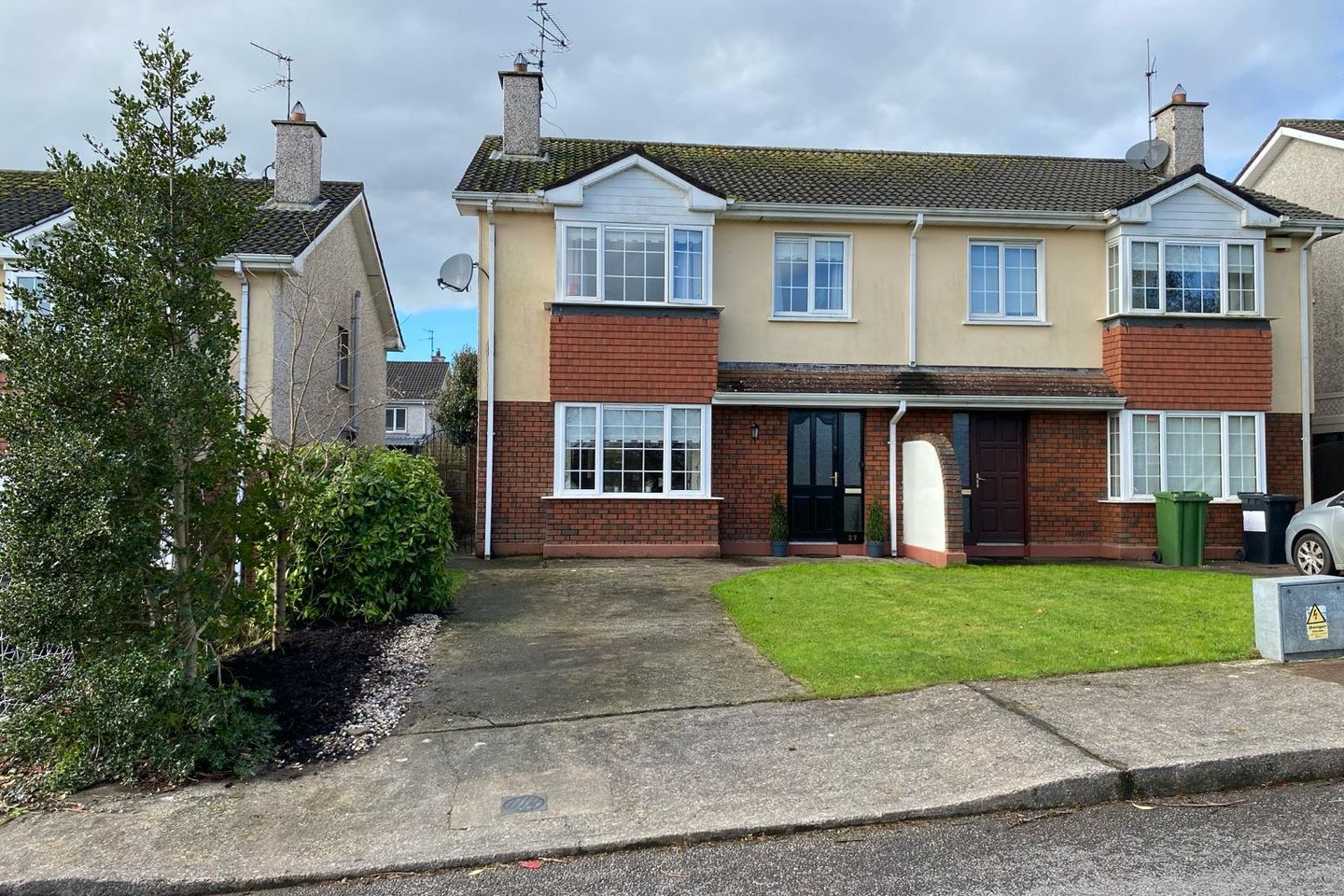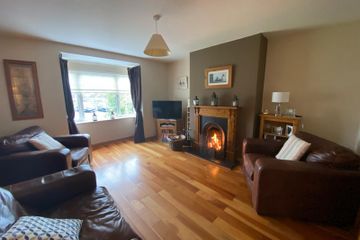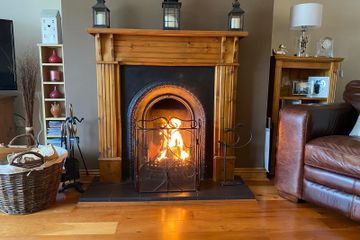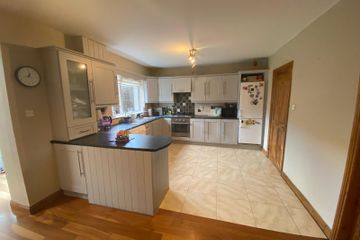


+17

21
27 Dún Eoin, Carrigaline, Co. Cork, P43K067
€350,000
SALE AGREED3 Bed
3 Bath
134 m²
Semi-D
Offers closed
This property has been sold subject to contract.
- Bidder 8319€411,00007:55 - 28/02/2024
- Bidder 5946€405,00010:58 - 27/02/2024
- Bidder 8319€401,00008:41 - 27/02/2024
- Bidder 5946€395,00016:08 - 26/02/2024
- Bidder 8474€391,00013:05 - 26/02/2024
- Bidder 8319€388,00012:08 - 26/02/2024
- Bidder 0036€385,00008:25 - 26/02/2024
- Bidder 8474€381,00021:10 - 25/02/2024
- Bidder 0036€377,00015:38 - 25/02/2024
- Bidder 8319€375,00020:02 - 24/02/2024
- Bidder 8474€373,00017:01 - 23/02/2024
- Bidder 0036€370,00016:53 - 22/02/2024
- Bidder 4886€365,00016:32 - 21/02/2024
- Bidder 0036€361,00012:17 - 20/02/2024
- Bidder 7890€358,78514:03 - 19/02/2024
Description
- Sale Type: For Sale by Private Treaty
- Overall Floor Area: 134 m²
Barry Auctioneers & Valuers are delighted to bring to the market this charming 3-bedroom, 3-bathroom house located in the serene Dun Eoin neighbourhood of Carrigaline. As you approach the property, you're greeted by a well-maintained exterior with lush greenery and a concrete paved driveway suitable for multiple vehicles.
Upon entering the home, you're welcomed into a spacious hallway with warm hardwood floors that flow throughout the main level. To your left, you'll find a cozy living room bathed in natural light from the large west-facing windows, perfect for enjoying picturesque sunsets.
Adjacent to the living room is the heart of the home, the kitchen and dining area. The kitchen boasts modern appliances, ample counter space, and plenty of storage for all your culinary needs. The dining area offers a lovely space for family meals and gatherings, with open plan living to your sun room/conservatory which leads out to the back garden.
Stepping outside, you'll discover a beautifully landscaped west-facing back garden, ideal for entertaining or simply enjoying some outdoor relaxation. The garden features a patio area, perfect for al fresco dining, and plenty of green space for gardening or recreation.
Back inside, a highlight of this home is the conservatory, located just off the dining area. This bright and airy space is the perfect spot to unwind with a book or enjoy your morning coffee while surrounded by the beauty of the outdoors.
Heading upstairs, you'll find three generously sized bedrooms, each offering ample closet space and large windows allowing for plenty of natural light. The master bedroom features an ensuite bathroom for added convenience, while the remaining bedrooms share a well-appointed family bathroom. Each bedroom accommodates a double bed.
But the surprises don't end there! This property also boasts a converted attic space for storage.
The property boasts a large green area to the front of the house, communal space for kids to play for hours on end.
In summary, this 3-bedroom, 3-bathroom home in Dun Eoin offers a perfect blend of comfort, convenience, and charm.
ACCOMODATION:
DOWNSTAIRS
Hallway: 4.63 x 1.98m
Wooden floors and radiator
Sitting Room: 4.82 x 4.05m
Wooden floors, fire place and radiators
Downstairs W/C: 0.87 x 1.38m
Tiled with radiator
Kitchen & Dining Room: 6.03 x 3.61m
Tiled & wood floor, radiators
Conservatory: 4.65 x 3.1m
Wood floors, radiator
UPSTAIRS
Main Bathroom: 2.03 X 2.72m
Tiled, 3 piece suite with Mira Electric shower
Main Bedroom: 4.16 x 3.22m
Built in wardrobes, wood floors, radiators
Ensuite: 1.00 x 2.03m
3 piece suit with electric shower
Bedroom 2: 3.2 x 3.48m
Wood floor, radiator
Bedroom 3: 2.73 x 2.11m
Wood floor, radiator
Converted Attic: 3.59 x 4.83m
Storage with radiator and Velux windows.

Can you buy this property?
Use our calculator to find out your budget including how much you can borrow and how much you need to save
Property Features
- Drive in parking
- B3 energy rating
- Bright sunroom/conservatory
- Large attic storage space
- West facing for lots of natural light
- Garden patio
Map
Map
Local AreaNEW

Learn more about what this area has to offer.
School Name | Distance | Pupils | |||
|---|---|---|---|---|---|
| School Name | Carrigaline Boys National School | Distance | 230m | Pupils | 389 |
| School Name | Holy Well National School (scoil Tobair Naofa) | Distance | 270m | Pupils | 819 |
| School Name | St John's Girls National School Carrigaline | Distance | 270m | Pupils | 428 |
School Name | Distance | Pupils | |||
|---|---|---|---|---|---|
| School Name | Sonas Special Primary Junior School | Distance | 630m | Pupils | 42 |
| School Name | Gaelscoil Charraig Uí Leighin | Distance | 840m | Pupils | 647 |
| School Name | Carrigaline Community Special School | Distance | 860m | Pupils | 48 |
| School Name | St Mary's Church Of Ireland National School | Distance | 970m | Pupils | 209 |
| School Name | Owenabue Etns | Distance | 1.0km | Pupils | 40 |
| School Name | Carrigaline Educate Together National School | Distance | 1.1km | Pupils | 473 |
| School Name | Shanbally National School | Distance | 3.3km | Pupils | 194 |
School Name | Distance | Pupils | |||
|---|---|---|---|---|---|
| School Name | Gaelcholáiste Charraig Ui Leighin | Distance | 820m | Pupils | 213 |
| School Name | Carrigaline Community School | Distance | 950m | Pupils | 1054 |
| School Name | Edmund Rice College | Distance | 1.9km | Pupils | 569 |
School Name | Distance | Pupils | |||
|---|---|---|---|---|---|
| School Name | St Francis Capuchin College | Distance | 5.5km | Pupils | 798 |
| School Name | St Peter's Community School | Distance | 6.4km | Pupils | 376 |
| School Name | Douglas Community School | Distance | 7.0km | Pupils | 526 |
| School Name | Coláiste Muire- Réalt Na Mara | Distance | 7.3km | Pupils | 477 |
| School Name | Regina Mundi College | Distance | 7.5km | Pupils | 569 |
| School Name | Nagle Community College | Distance | 7.8km | Pupils | 246 |
| School Name | Cork Educate Together Secondary School | Distance | 7.9km | Pupils | 385 |
Type | Distance | Stop | Route | Destination | Provider | ||||||
|---|---|---|---|---|---|---|---|---|---|---|---|
| Type | Bus | Distance | 170m | Stop | Glenwood Court | Route | 225 | Destination | Kent Train Station | Provider | Bus Éireann |
| Type | Bus | Distance | 200m | Stop | Carrigmore | Route | 225 | Destination | Haulbowline (nmci) | Provider | Bus Éireann |
| Type | Bus | Distance | 460m | Stop | Herons Wood | Route | 225l | Destination | Haulbowline | Provider | Bus Éireann |
Type | Distance | Stop | Route | Destination | Provider | ||||||
|---|---|---|---|---|---|---|---|---|---|---|---|
| Type | Bus | Distance | 460m | Stop | Herons Wood | Route | 220x | Destination | Ovens | Provider | Bus Éireann |
| Type | Bus | Distance | 460m | Stop | Herons Wood | Route | 220 | Destination | Ovens | Provider | Bus Éireann |
| Type | Bus | Distance | 460m | Stop | Herons Wood | Route | 220x | Destination | Grand Parade | Provider | Bus Éireann |
| Type | Bus | Distance | 460m | Stop | Herons Wood | Route | 220x | Destination | Mtu | Provider | Bus Éireann |
| Type | Bus | Distance | 460m | Stop | Herons Wood | Route | 225 | Destination | Haulbowline (nmci) | Provider | Bus Éireann |
| Type | Bus | Distance | 460m | Stop | Glenview | Route | 220x | Destination | Grand Parade | Provider | Bus Éireann |
| Type | Bus | Distance | 460m | Stop | Glenview | Route | 225 | Destination | Kent Train Station | Provider | Bus Éireann |
Property Facilities
- Parking
BER Details

BER No: 112989124
Statistics
13/02/2024
Entered/Renewed
8,902
Property Views
Check off the steps to purchase your new home
Use our Buying Checklist to guide you through the whole home-buying journey.

Similar properties
€315,000
20 The Pines, Westwood, Ballea Road, Carrigaline, Co. Cork, P43X0933 Bed · 2 Bath · Semi-D€330,000
1 The Villas, Owenabue Heights, Carrigaline, Co. Cork, P43KV703 Bed · 1 Bath · Semi-D€340,000
42 Dún Eoin, Ballinrea Road, Carrigaline, Co. Cork, P43PP963 Bed · 3 Bath · Semi-D€345,000
30 Orchard Rise, Upper Kilmoney Road, Carrigaline, Co. Cork, P43Y0504 Bed · 2 Bath · Semi-D
€355,000
Gort Na Di, Pipers Cross, Kilmoney, Carrigaline, Co. Cork, P43P9613 Bed · 2 Bath · Detached€360,000
5 Dun Eoin Meadows, Ballinrea, Carrigaline, Co. Cork, P43D5044 Bed · 3 Bath · Semi-D€375,000
16 Meadowbrook, Herons Wood, Carrigaline, Co. Cork, P43X8643 Bed · 3 Bath · Semi-D€375,000
15 The Orchards, Herons Wood, Carrigaline, Co. Cork, P43Y7383 Bed · 3 Bath · Semi-D€380,000
A1 House Type, Janeville, Janeville, Hawthorn Way, Carrigaline, Co. Cork3 Bed · 3 Bath · End of Terrace€380,000
22 The Briary, Rose Hill, Carrigaline, Co. Cork, P43E6563 Bed · 3 Bath · Semi-D€395,000
28 Meadowbrook, Herons Wood, Carrigaline, Co. Cork, P43Y2734 Bed · 3 Bath · Detached€395,000
34 The Lawn, Janeville, Carrigaline, Co. Cork, P43VP683 Bed · 3 Bath · Semi-D
Daft ID: 118995887


Johnny O' Connor
SALE AGREEDThinking of selling?
Ask your agent for an Advantage Ad
- • Top of Search Results with Bigger Photos
- • More Buyers
- • Best Price

Home Insurance
Quick quote estimator
