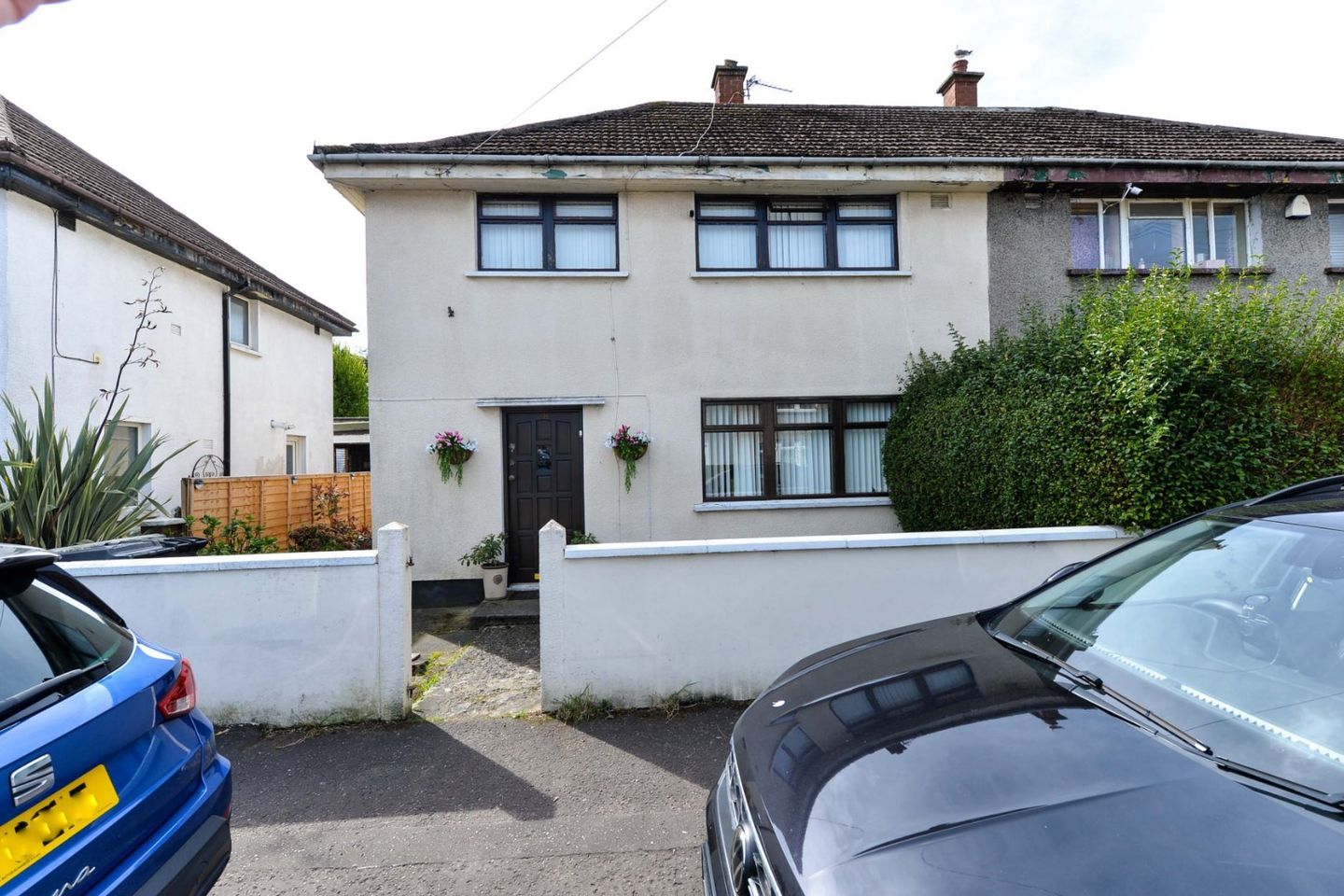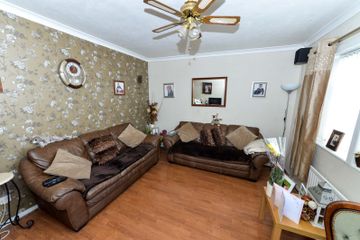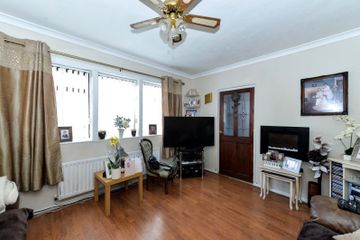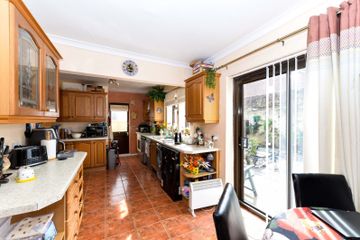



28 Connsbrook Park, Belfast City Centre, Co. Antrim
€174,661
- Price per m²:€1,782
- Selling Type:By Private Treaty
About this property
Description
For sale by Reeds Rains Estate Agents, Ballyhackamore via the iamsold Bidding Platform Please note this property will be offered by online auction (unless sold prior). For auction date and time please visit iamsoldni.com. Vendors may decide to accept pre-auction bids so please register your interest with us to avoid disappointment. Well proportioned 3 bed semi-detached home. This fantastic Semi-Detached home offers deceptively generous accommodation throughout within a quiet cul-de-sac location. Internally will require general updating / modernisation however offers excellent potential throughout. Situated just off Connsbrook Avenue this particular property falls within walking distance to local shops, parks and regular public transport links via bus & rail. Both Belmont & Ballyhackamore Villages are close by whilst Tesco Superstore at Knocknagoney & Holywood Exchange & Retail Park are both a short drive away. An ideal purchase for a variety of prospective buyers - early internal inspection is encouraged. Features Semi-Detached Home Within Quiet Cul-De-Sac Location Deceptively Generous Accommodation Throughout Three Bedrooms Lounge Fitted Kitchen Open Plan To Dining Area White Bathroom Suite Oil Fired Central Heating Large Patio Garden To Rear Modernisation / Upgrading Is Required Within Close Proximity To A Wealth Of Day To Day Amenities Belfast City Centre And Surrounding Towns Are Easily Accessible No Onward Chain Early Viewing is Advised Energy Rating E39/D55 Solid Wooden Front Door To... Entrance Hall Lounge 4.06m x 3.45m (13'4" x 11'4") Laminated wooden flooring. Fitted Kitchen Open Plan To Dining Area 6.7m x 3.35m (22'0" x 11'0") At widest points. One bowl sink unit with chrome dual mixer tap. Excellent range of high and low level units with formica work surfaces. Integrated four ring electric hob and built in oven with integrated extractor hood. Plumbed for washing machine. Plumbed for dishwasher. Space for tumble dryer. Space for fridge / freezer. Casual dining area. Under stairs storage. Partly tiled walls. Ceramic tiled flooring. Wooden door to side and uPVC sliding door to rear garden. First Floor Bedroom One 4.11m x 3.89m (13'6" x 12'9") Built in mirrored sliding wardrobe. Laminated wooden flooring. Bedroom Two 4.11m x 3.1m (13'6" x 10'2") Hot press with lagged copper cylinder and storage above. Laminated wooden flooring. Bedroom Three 2.97m x 2.5m (9'9" x 8'2") Built in wardrobe. White Bathroom Suite Comprising panelled bath with chrome dual mixer tap and telephone hand shower. Triton electric shower unit. Shower screen. Vanity unit with inset sink and chrome dual mixer tap. Dual flush w/c. Part PVC panelled walls. Landing Access to roof space. Outside Forecourt to front. Side access. Enclosed private patio garden to rear in loose stone & shrubbery. uPVC oil tank. Outside storage with oil fired boiler. Outside tap / light. TO VIEW OR MAKE A BID Contact Reeds Rains Estate Agents, Ballyhackamore or iamsold, www.iamsoldni.com Auctioneers Comments: This property is for sale under Traditional Auction terms. Should you view, offer or bid on the property, your information will be shared with the Auctioneer, iamsold. With this auction method, the buyer and seller must Exchange immediately, and Complete 28 days thereafter. The buyer is required to make payment of a non-refundable Contract Deposit of 10% to a minimum of £6,000.00. The buyer is also required to make a payment of a non-refundable, Buyer Administration Fee of 1.80% of the purchase price including VAT, subject to a minimum of £2,400.00 including VAT, for conducting the auction. Buyers will be required to go through an identification verification process with iamsold and provide proof of how the purchase would be funded. Terms and conditions apply to the traditional auction method and you are required to check the Buyer Information Pack for any special terms and conditions associated with this lot. The property is subject to an undisclosed Reserve Price with both the Reserve Price and Starting Bid being subject to change.
The local area
The local area
Sold properties in this area
Stay informed with market trends
Local schools and transport
Learn more about what this area has to offer.
Your Mortgage and Insurance Tools
Check off the steps to purchase your new home
Use our Buying Checklist to guide you through the whole home-buying journey.
Budget calculator
Calculate how much you can borrow and what you'll need to save
Statistics
- 22/09/2025Entered
- 1,866Property Views
- 3,042
Potential views if upgraded to a Daft Advantage Ad
Learn How
Daft ID: 122316692
Contact Agent

Debbie McNaught
0044 289568 0051
Home Insurance
Quick quote estimator