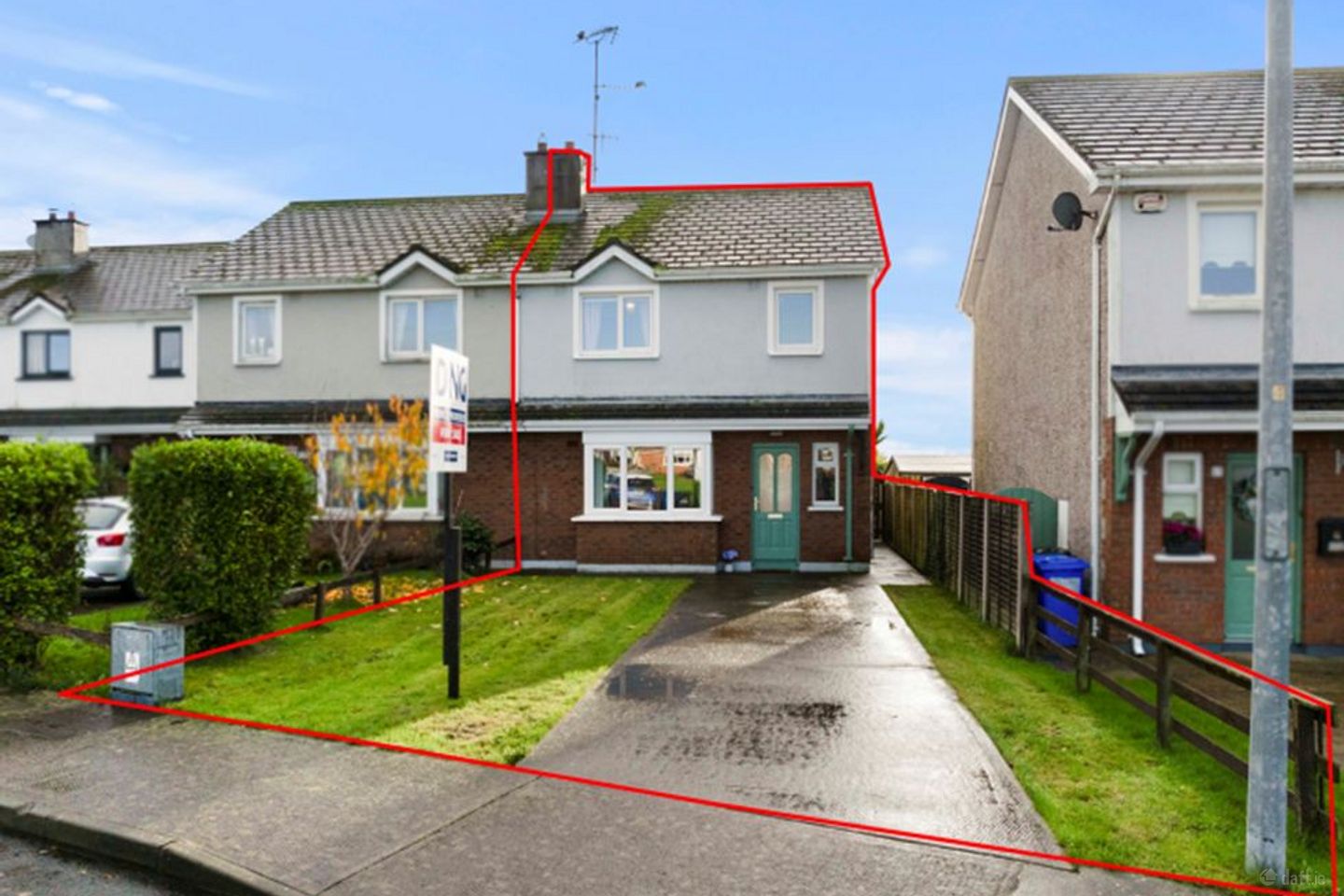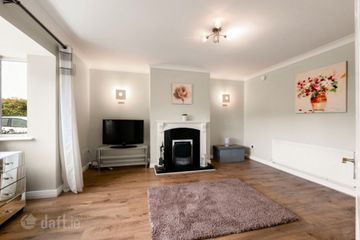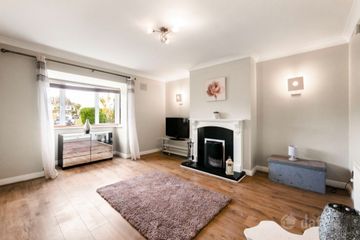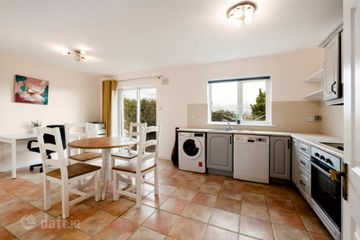



28 Riverchapel Court, Riverchapel, Riverchapel, Co. Wexford, Y25W352
€275,000
- Price per m²:€2,750
- Estimated Stamp Duty:€2,750
- Selling Type:By Private Treaty
- BER No:105462279
- Energy Performance:199.47 kWh/m2/yr
About this property
Highlights
- Excellent Location
- Close to all amenities
- Close to the beach South facing rear Garden with side access Oil fired central heating
- South facing rear Garden with side access
Description
No. 28 Riverchapel Court is a lovely 3 bedroom semi-detached property in the popular Riverchaple Wood development, centrally located within walking distance to all amenities. Enter through a warm and welcoming hallway that leads into a bright and airy living room, boasting a lovely bay window to the front. This room comes with a cozy fireplace and ample space for family seating. Next we have the kitchen/dining room to the rear with fitted wall and floor units, integrated oven, hob and extractor fan and is plumbed for washing machine and dishwasher. The dining area has ample space for the family dining table and from here sliding doors access to the south facing garden. There is also a convenient guest Wc off the hallway. The first floor is home to 3 bedrooms, two of which have built-in wardrobes. The master bedroom is ensuite and a family bathroom complete the accommodation of this charming home. The south facing rear garden has a lovely patio area and has access to the side and there is off street parking to the front. The property has a superb location just 5 minutes walk to the shops, school and also the beautiful beach at Ardamine. It is a five mins drive to the bustling town of Gorey and to the M11 allowing for a 1 hour commute to the M50. All in all this property would make an ideal first time buy or indeed fine investment property considering its location. Accommodation: Entrance Hallway: (1.9m x 4.4m) Carpet flooring, Carpeted stairs, semi glazed front door , window to the front, Living Room: (5.2m x 3.9m ) Laminate flooring, bay window, Feature fire place with timber surround and granite hearth. Kitchen/dining: (5.9m x 3.5m) Fitted wall and floor units, integrated cooker, hob and cooker hood, tiled floor and splashbacks, plumbed for washing machine and dishwasher, sliding door to the rear patio and garden. Guest Wc: Tiled floor, Whb & Wc. First floor: Landing: ( 2.2m x 3.3m) Carpet flooring, hot press. Master Bedroom : (4.4m x 3.2m) Carpet flooring, fitted wardrobe, window overlooking the front of the property. Ensuite: (1.8 m x 1.6m) Electric shower, Whb & Wc. Bedroom 2: (3.6m x 3.5m) Carpet flooring, fitted wardrobe, window to the rear garden. Bedroom 3: (2.6m x 2.8m) Carpet flooring, window to the front Bathroom: (2.40m x 1.30) White bathroom suite, Partially tiled wall and tiled flooring.
Standard features
The local area
The local area
Sold properties in this area
Stay informed with market trends
Local schools and transport

Learn more about what this area has to offer.
School Name | Distance | Pupils | |||
|---|---|---|---|---|---|
| School Name | Riverchapel National School | Distance | 780m | Pupils | 304 |
| School Name | Bunscoil Loreto | Distance | 4.7km | Pupils | 641 |
| School Name | St Joseph's Primary School Gorey | Distance | 4.9km | Pupils | 514 |
School Name | Distance | Pupils | |||
|---|---|---|---|---|---|
| School Name | Gorey Central School | Distance | 5.1km | Pupils | 244 |
| School Name | Ballycanew National School | Distance | 5.8km | Pupils | 230 |
| School Name | Gaelscoil Mhoshiolog | Distance | 6.1km | Pupils | 153 |
| School Name | Gorey Educate Together National School | Distance | 6.2km | Pupils | 373 |
| School Name | Tara Hill National School | Distance | 7.2km | Pupils | 220 |
| School Name | Ballygarrett National School | Distance | 7.5km | Pupils | 210 |
| School Name | Ballyoughter National School | Distance | 9.1km | Pupils | 48 |
School Name | Distance | Pupils | |||
|---|---|---|---|---|---|
| School Name | Gorey Community School | Distance | 4.6km | Pupils | 1536 |
| School Name | Gorey Educate Together Secondary School | Distance | 5.8km | Pupils | 260 |
| School Name | Creagh College | Distance | 6.1km | Pupils | 1067 |
School Name | Distance | Pupils | |||
|---|---|---|---|---|---|
| School Name | Coláiste An Átha | Distance | 15.0km | Pupils | 366 |
| School Name | Glenart College | Distance | 17.5km | Pupils | 629 |
| School Name | Arklow Cbs | Distance | 17.8km | Pupils | 383 |
| School Name | St. Mary's College | Distance | 17.9km | Pupils | 540 |
| School Name | Gaelcholáiste Na Mara | Distance | 18.1km | Pupils | 302 |
| School Name | Coláiste Bhríde Carnew | Distance | 19.1km | Pupils | 896 |
| School Name | Coláiste Bríde | Distance | 26.6km | Pupils | 753 |
Type | Distance | Stop | Route | Destination | Provider | ||||||
|---|---|---|---|---|---|---|---|---|---|---|---|
| Type | Bus | Distance | 430m | Stop | Riverchapel Close | Route | 389 | Destination | Riverchapel | Provider | Tfi Local Link Wexford |
| Type | Bus | Distance | 610m | Stop | Riverchapel | Route | 389 | Destination | Gorey | Provider | Tfi Local Link Wexford |
| Type | Bus | Distance | 670m | Stop | Riverchapel | Route | 879 | Destination | Gorey Shopping Centre | Provider | Gorey Bus Links |
Type | Distance | Stop | Route | Destination | Provider | ||||||
|---|---|---|---|---|---|---|---|---|---|---|---|
| Type | Bus | Distance | 680m | Stop | Riverchapel | Route | 879 | Destination | Gorey Main Street | Provider | Gorey Bus Links |
| Type | Bus | Distance | 680m | Stop | Seamount North | Route | 879 | Destination | Gorey Shopping Centre | Provider | Gorey Bus Links |
| Type | Bus | Distance | 680m | Stop | Seamount North | Route | 879 | Destination | Poulshone | Provider | Gorey Bus Links |
| Type | Bus | Distance | 710m | Stop | Courtown | Route | 879 | Destination | Poulshone | Provider | Gorey Bus Links |
| Type | Bus | Distance | 710m | Stop | Courtown | Route | 879 | Destination | Gorey Main Street | Provider | Gorey Bus Links |
| Type | Bus | Distance | 710m | Stop | Courtown | Route | 879 | Destination | Gorey Shopping Centre | Provider | Gorey Bus Links |
| Type | Bus | Distance | 860m | Stop | Courtown Harbour | Route | 379 | Destination | Gorey | Provider | Bus Éireann |
Your Mortgage and Insurance Tools
Check off the steps to purchase your new home
Use our Buying Checklist to guide you through the whole home-buying journey.
Budget calculator
Calculate how much you can borrow and what you'll need to save
A closer look
BER Details
BER No: 105462279
Energy Performance Indicator: 199.47 kWh/m2/yr
Ad performance
- Date listed19/11/2025
- Views6,074
- Potential views if upgraded to an Advantage Ad9,901
Similar properties
€265,000
24 Branogue Park, Riverchapel, Gorey, Co. Wexford, Y25XV224 Bed · 3 Bath · Terrace€280,000
32 Branogue Park, Riverchapel, Co. Wexford, Y25N2433 Bed · 3 Bath · Semi-D€280,000
20 Harbour Court, Courtown, Gorey, Co. Wexford, Y25XV833 Bed · 2 Bath · Detached€295,000
2 Branogue Park, Riverchapel, Riverchapel, Co. Wexford, Y25V5254 Bed · 3 Bath · Terrace
€295,000
17 Branogue Park, Riverchapel, Co. Wexford, Y25R8903 Bed · 2 Bath · Terrace€295,000
4 Sunset Avenue, Riverchapel, Riverchapel, Co. Wexford, Y25CR704 Bed · 2 Bath · Semi-D€295,000
44 Branogue Park, Riverchapel, Gorey, Co. Wexford, Y25KF803 Bed · 3 Bath · End of Terrace€310,000
1 Riverchapel Glen, Riverchapel, Courtown, Co. Wexford, Y25E2283 Bed · 2 Bath · Bungalow€320,000
30 Forest Park, Courtown, Courtown, Co. Wexford, Y25HP924 Bed · 2 Bath · Semi-D€320,000
11 Forest Park, Courtown, Gorey, Co. Wexford, Y25E2614 Bed · 2 Bath · Semi-D€330,000
16 Seascapes, Ardamine, Gorey, Co. Wexford, Y25AW643 Bed · 2 Bath · Detached€545,000
Middletown, Courtown, Riverchapel, Co. Wexford, Y25ET885 Bed · 3 Bath · Detached
Daft ID: 16349908

