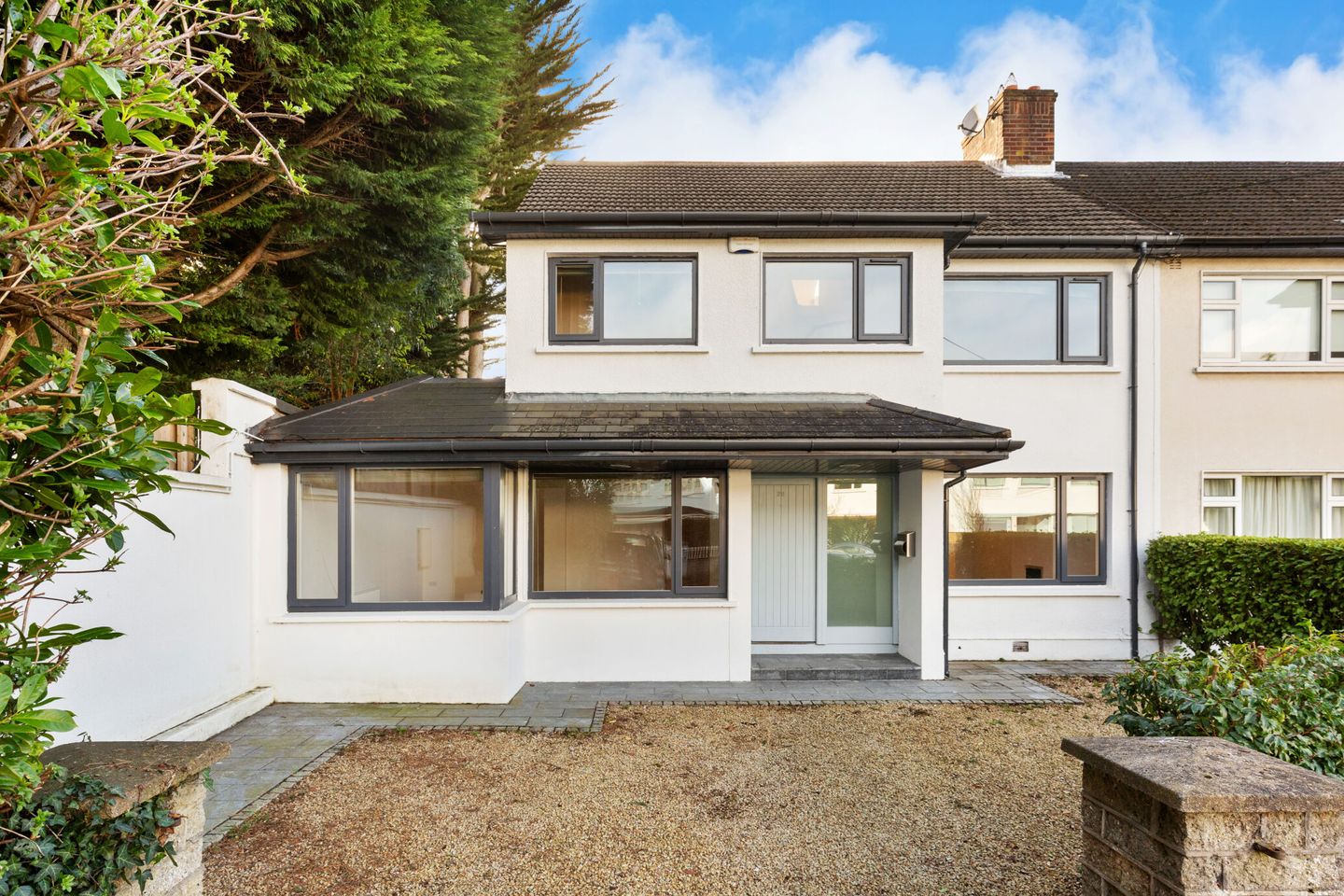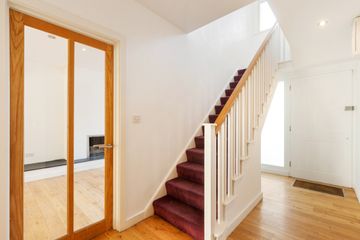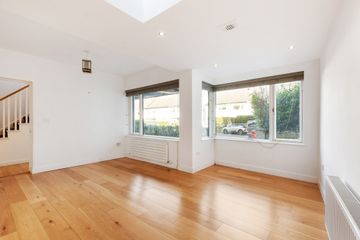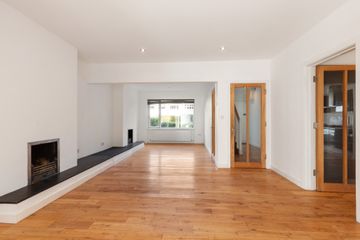


+18

22
28 St Kevins Gardens, Dartry, Dublin 6, D06V2C1
€1,395,000
4 Bed
3 Bath
250 m²
Semi-D
Description
- Sale Type: For Sale by Private Treaty
- Overall Floor Area: 250 m²
Superbly positioned off St Kevins Park, Number 28 St Kevin’s Gardens is a spacious and inviting family home. Ideally tucked away in this mature and quiet cul-de-sac setting, this substantial property is within easy reach of a host of excellent primary and secondary schools, all local amenities and two Luas stops at Milltown and Cowper. The accommodation has been extended and re-configured over recent years and enjoys terrific accommodation with a generous living space over two levels and further enhanced with an attic conversion offering versatile, comfortable living.
Internally, the extensive accommodation extends to approx. 255sq.m (including attic space) and provides the perfect balance for a growing families needs. At ground floor level there is an entrance hallway, giving access to the spacious living room that leads to the large open plan kitchen dining room, overlooking the rear garden. To the other side of the hallway there is a sizeable versatile family room and downstairs shower room. Off the kitchen there is an office / playroom overlooking the garden along with the utility area.
Upstairs there are 4 spacious bedrooms, offering three double bedrooms and one single bedroom. A family bathroom with a freestanding bath and separate shower completes the accommodation at this level. A recent attic conversion offers additional space with contemporary shower room.
To the front, there is valuable off street parking with a cobblelock driveway, bordered by trees and shrubs providing parking for up to two cars, enjoying easterly orientation to the front.
The large rear garden enjoys an enviable south westerly orientation which is mainly laid out in raised lawn with paved patio area positioned off the kitchen, ideal for outdoor summer dining and entertainment, extending to approximately 69ft in length, with herbaceous borders, hedging and mature trees offering great privacy.
Entrance Hallway Bright and welcoming entrance hallway with floor to ceiling glazed panel for additional natural light. Understairs storage. Recessed lighting. Semi-solid wood flooring.
Family Room/Guest Bedroom Spacious reception room, located to the front. Large skylight and feature box window. Spot lighting. Laminate wood flooring.
Shower Room A fully tiled shower, w.c. and wash hand basin. Large wall to wall mirror. Spot lighting, semi-solid wood flooring.
Drawing Room/Dining Room Originally two rooms, the accommodation has been reconfigured into one open plan spacious room with two open fireplaces. Semi-solid wood flooring. Spot lighting. Glazed doors to hallway and kitchen. Double glazed doors flanked by glazed panels to breakfast room.
Kitchen / Dining Room Extensive range of grey high gloss wall and base units incorporating a five-ring gas hob, extractor fan, integrated double oven/grill, integrated dishwasher and microwave. Large island unit incorporating a stainless sink unit, plumbed for dishwasher, with storage. Wall to wall built-in bookshelves. Feature glazed floor to ceiling picture window overlooking rear garden. Double glazed windows to garden. Spot lighting. Glazed door to: -
Utility Room Large skylight. Laminate wood flooring. Door to office.
Office / Playroom Bright room overlooking the rear garden with feature corner glazing and access to garden. Large skylight. Spot lighting.
Stairs to Landing Window providing natural light. Spacious shelved hot press.
Bedroom 1 Located to front, large double bedroom.
Bedroom 2 Located to front, with fitted wardrobes, single bedroom.
Bedroom 3 Located to the rear. Spacious double bedroom.
Bedroom 4 Located to the rear, with double bedroom.
Bathroom Incorporating freestanding bath, w.c., wash hand basin and fully tiled shower cubicle with fitted electric shower. Wall to wall mirror. Spot lighting. Wooden flooring.
Staircase to Attic Recently converted, generous space with skylights, fitted wardrobes offering versatile use and fitted eaves shelving.
Shower Room contemporary suite, with tiled walls and floors recently installed with shower suite, with walk in wetroom style double shower cubicle wash hand basin and wc. Skylight.

Can you buy this property?
Use our calculator to find out your budget including how much you can borrow and how much you need to save
Property Features
- Gas fired central heating.
- Telephone and t.v. points
- West facing garden also enjoying southerly aspect
- Private driveway and off street parking
- Recently converted attic with contemporary shower room
Map
Map
Local AreaNEW

Learn more about what this area has to offer.
School Name | Distance | Pupils | |||
|---|---|---|---|---|---|
| School Name | St Peters Special School | Distance | 430m | Pupils | 59 |
| School Name | Zion Parish Primary School | Distance | 760m | Pupils | 96 |
| School Name | Stratford National School | Distance | 770m | Pupils | 98 |
School Name | Distance | Pupils | |||
|---|---|---|---|---|---|
| School Name | Rathgar National School | Distance | 980m | Pupils | 94 |
| School Name | Kildare Place National School | Distance | 1.1km | Pupils | 200 |
| School Name | Our Lady's National School Clonskeagh | Distance | 1.2km | Pupils | 219 |
| School Name | St Joseph's Terenure | Distance | 1.2km | Pupils | 415 |
| School Name | Scoil Bhríde | Distance | 1.5km | Pupils | 379 |
| School Name | Gaelscoil Lios Na Nóg | Distance | 1.5km | Pupils | 203 |
| School Name | Presentation Primary School | Distance | 1.7km | Pupils | 491 |
School Name | Distance | Pupils | |||
|---|---|---|---|---|---|
| School Name | Stratford College | Distance | 730m | Pupils | 174 |
| School Name | The High School | Distance | 750m | Pupils | 806 |
| School Name | Alexandra College | Distance | 900m | Pupils | 658 |
School Name | Distance | Pupils | |||
|---|---|---|---|---|---|
| School Name | Gonzaga College Sj | Distance | 1.3km | Pupils | 570 |
| School Name | De La Salle College Churchtown | Distance | 1.4km | Pupils | 319 |
| School Name | St. Louis High School | Distance | 1.4km | Pupils | 674 |
| School Name | Presentation Community College | Distance | 1.6km | Pupils | 466 |
| School Name | Rathmines College | Distance | 1.7km | Pupils | 55 |
| School Name | Sandford Park School | Distance | 1.7km | Pupils | 436 |
| School Name | Goatstown Educate Together Secondary School | Distance | 1.9km | Pupils | 145 |
Type | Distance | Stop | Route | Destination | Provider | ||||||
|---|---|---|---|---|---|---|---|---|---|---|---|
| Type | Bus | Distance | 170m | Stop | Dartry Road | Route | S4 | Destination | Liffey Valley Sc | Provider | Go-ahead Ireland |
| Type | Bus | Distance | 170m | Stop | Dartry Road | Route | 511 | Destination | Mount Anville School, Stop 10097 | Provider | Joe Moroney Coach Hire Ltd |
| Type | Bus | Distance | 170m | Stop | Dartry Road | Route | 142 | Destination | Coast Road | Provider | Dublin Bus |
Type | Distance | Stop | Route | Destination | Provider | ||||||
|---|---|---|---|---|---|---|---|---|---|---|---|
| Type | Bus | Distance | 200m | Stop | Orwell Park | Route | 142 | Destination | Ucd | Provider | Dublin Bus |
| Type | Bus | Distance | 200m | Stop | Orwell Park | Route | S4 | Destination | Ucd Belfield | Provider | Go-ahead Ireland |
| Type | Bus | Distance | 200m | Stop | Orwell Park | Route | 511 | Destination | Orwell Park, Stop 1026 | Provider | Joe Moroney Coach Hire Ltd |
| Type | Bus | Distance | 290m | Stop | Trinity Hall | Route | S4 | Destination | Ucd Belfield | Provider | Go-ahead Ireland |
| Type | Bus | Distance | 290m | Stop | Trinity Hall | Route | 142 | Destination | Ucd | Provider | Dublin Bus |
| Type | Bus | Distance | 300m | Stop | Dodder Walk | Route | 142 | Destination | Coast Road | Provider | Dublin Bus |
| Type | Bus | Distance | 300m | Stop | Dodder Walk | Route | S4 | Destination | Liffey Valley Sc | Provider | Go-ahead Ireland |
Video
BER Details

BER No: 100607415
Energy Performance Indicator: 181.21 kWh/m2/yr
Statistics
02/03/2024
Entered/Renewed
5,684
Property Views
Check off the steps to purchase your new home
Use our Buying Checklist to guide you through the whole home-buying journey.

Daft ID: 15584879


Deirdre Hegarty
01 496 9909Thinking of selling?
Ask your agent for an Advantage Ad
- • Top of Search Results with Bigger Photos
- • More Buyers
- • Best Price

Home Insurance
Quick quote estimator
