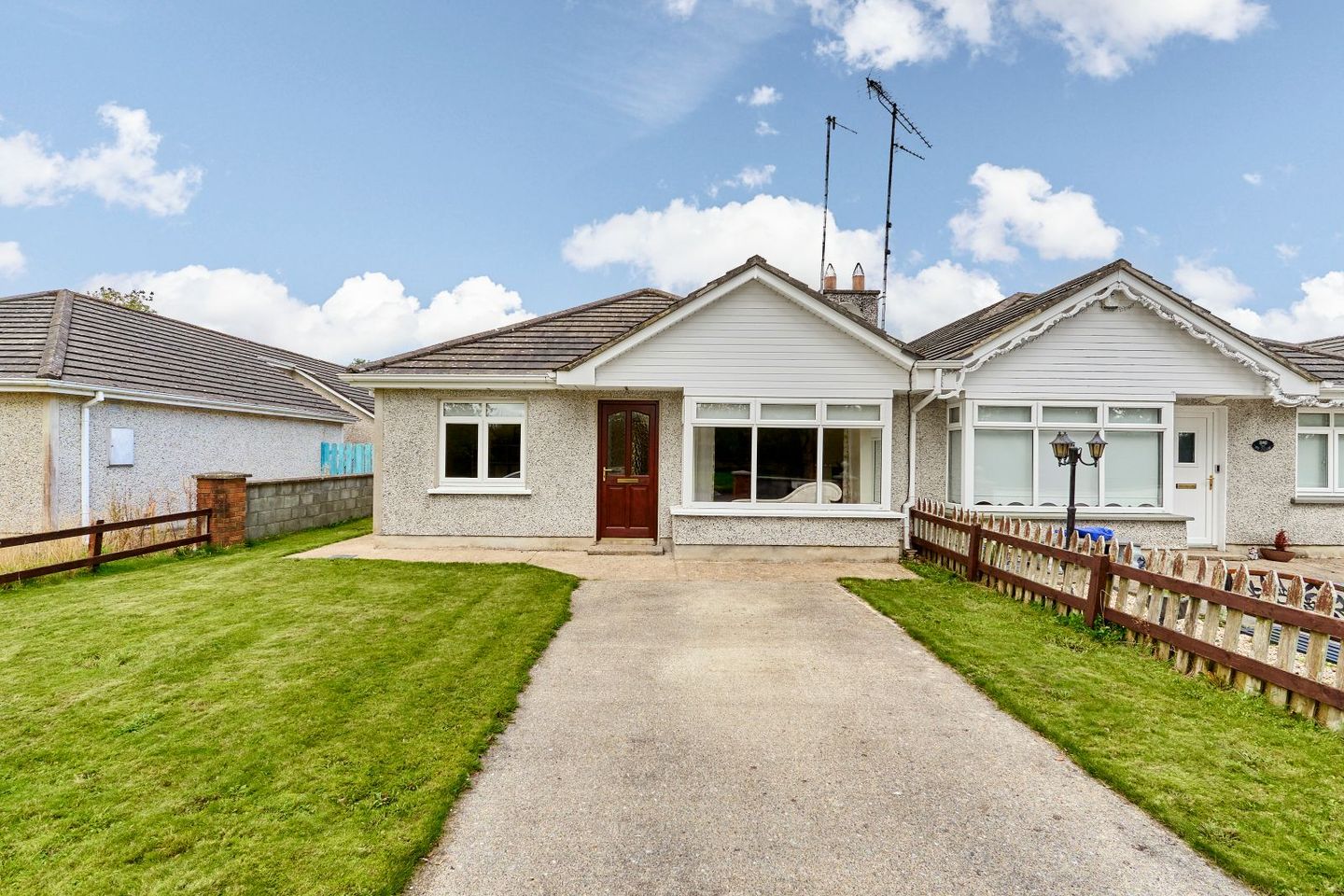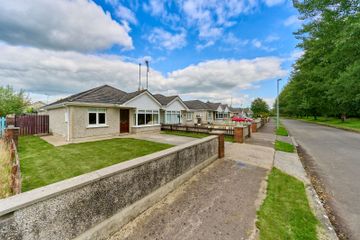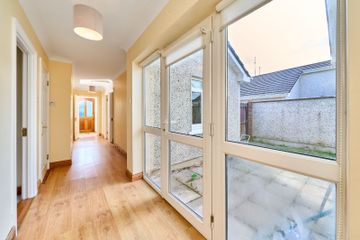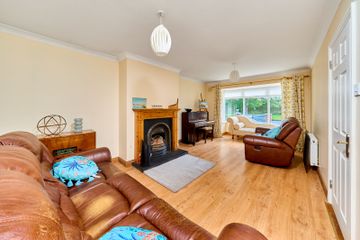



29 Edenwood, Kilmainhamwood, Co. Meath, A82CA43
€265,000
- Price per m²:€2,431
- Estimated Stamp Duty:€2,650
- Selling Type:By Private Treaty
- BER No:101888725
- Energy Performance:191.05 kWh/m2/yr
About this property
Highlights
- Spacious, owner occupied, well-proportioned, light filled three-bedroom semi-detached bungalow in good condition.
- On generous site, with south facing front overlooking green, in quiet cul de sac of just 16 houses.
- Sought after address, walking distance of village.
- Reliable and fast internet available.
- Sliding wardrobes in two of the bedrooms.
Description
Owner occupied, three-bedroom semi-detached bungalow on generous site, with south facing front overlooking green, in quiet cul de sac of just 16 houses. Wider than normal side entrance and potential for vehicular access down side of house to rear. There is also potential for garage, extension etc. subject to planning permission. Ideal for owner occupier or investors. Highly sought address in village setting beside all amenities. Smith Harrington are delighted to present this superbly located 3 bedroom semi-detached bungalow in Edenwood. This light filled, spacious property is presented in lovely condition throughout and extends to 108.52 sq. m (1,168 sq. ft.) of accommodation, ensuring ample space for your family or guests. On entering the property through the partly glazed hardwood front door, you arrive in the vestibule which gives added insulation and security. This opens into the bright, extensive hallway, both of which have laminate floors and coving. Glazed door with large glazed panels on both sides, opens from the hallway onto a west facing patio and the generous side garden. The sitting room is located at the front of the property and comes with feature bay window, coving, laminate floor and attractive fireplace with pine surround, cast iron inset, slate hearth and open fire. The heart of the home is the open plan kitchen cum dining room, ideally positioned and the rear of the property with sliding patio doors opening onto the generous, private rear garden, it provides a private and secure outdoor space for relaxation and gardening. The kitchen area is fitted with beech shaker style wall and floor units with tiled splashback. Extractor fan, Zanussi ceramic hob, Zanussi electric oven and integrated Beko fridge freezer included in sale. Convenient utility room with Velux window, attic entrance, worktop and shelving. Bosch washing machine and Bosch dishwasher are included in sale. Three great sized bedrooms all of which are doubles bedrooms, are fitted with laminate floors and two of which are fitted with sliding wardrobes. The master bedroom overlooks the rear garden and comes with a partly tiled en-suite shower room. Completing the accommodation is the spacious bathroom which is partly tiled and comes with Velux window. The boundaries of the property at the front is wooden railing on both sides, with capped wall to the front and vehicular entrance via capped red brick entrance piers opening onto concrete driveway providing ample off street parking. The remainder of the south facing front, is laid out in lawn to both sides of the driveway. A gated wider than normal side entrance provides access to the west facing side garden which contains patio area and glazed door to the hall. The private, generous rear garden is fully walled and in lawn with useful outside tap and garden shed which is included in sale. Sliding patio door from the kitchen cum dining room access directly out to same making it an ideal space for relaxation and entertaining. So If it is a good location coupled with generous accommodation and grounds is what you are looking for, then look no further, 29 Edenwood meets all your requirements. Early viewing is advised. Kilmainhamwood is a picturesque and welcoming village nestled in the heart of north County Meath. Surrounded by rich agricultural land and built along the scenic River Dee, this charming community offers the perfect blend of rural tranquility and modern-day living. Ideally located just 16km to Kells, 7km to Kingscourt, 6km to Nobber, and 27km to Navan, the village provides convenient access to nearby towns while maintaining its peaceful countryside appeal. The heart of the village is marked by a lovely green space, shaded by mature trees and ideal for relaxation or family time. Just a short stroll away lies the Boyne Valley to Lakelands Greenway, a 30km walking and cycling trail that follows the old railway line from Navan to Kingscourt, offering breathtaking views and endless opportunities for outdoor activity. Whitewood Lake, located nearby, is a popular destination for fishing and enjoying nature in a serene setting. Kilmainhamwood is also embracing the needs of modern life, thanks to its newly opened community centre and digital hub. These state-of-the-art facilities offer remote working opportunities and flexible space for meetings, events, and community activities, making it an ideal location for professionals looking to balance work and lifestyle in a beautiful setting. The village has everything you need within walking distance. Families are well served with a local primary school and creche just minutes away, while newly built, modern secondary schools are located in both Kingscourt and Nobber. Other local amenities include a GAA club, football pitch, nursing home, retirement village, shop, pubs, and a childcare centre—all contributing to a strong, close-knit community atmosphere. Whether you're a first-time buyer, a growing family, or someone looking to enjoy a peaceful village lifestyle with access to modern amenities, Kilmainhamwood is a place where you can truly feel at home. From the friendly neighbours to the natural beauty on your doorstep, it’s a village that offers both comfort and connection. Don't miss your chance to be part of this vibrant and welcoming community. Contact us today to arrange a viewing and experience all that Kilmainhamwood has to offer. Accommodation Entrance Vestibule 1.12 x 1.49 + 3.85 x 0.36 Entrance Hall 1.11 x 5.87 + 5.95 x 0.98 Sitting room 3..41 x 5.89 + 0.70 x 2.44 Kitchen cum dining room 5.07 x 3.25 Utility Room 3.07 x 1.38 Master Bedroom 2.69 x 3.90 + 0.41 x 2.81 En-suite 1.37 x 1.52 Bedroom 2 2.80 x 3.69 Bedroom 3 2.79 x 3.368 Bathroom 3.07 x 1.30 + 1.69 x 1.10 Services Oil fired central heating by condenser oil burner fitted February 2025. Mains water. Mains sewerage. Fixtures & Fittings Curtains, blinds, light fittings, extractor fan, Zanussi ceramic hob, Zanussi electric oven, integrated Beko fridge freezer, Bosch washing machine, Bosch dishwasher and garden shed included in sale. BER details C2, No. 101888725 & Performance Indicator 191.05 kWh/m²/yr. Title Freehold Directions EirCode: A82 CA43. Viewing strictly by appointment only. All viewings by sole selling agents Smith Harrington Chartered Surveyors. Tel: 046 9021113 Email: info@smithharrington.ie - 8/9 Bridge Street, Navan, Co Meath C15 F386. Please note we have not tested any apparatus, fixtures, fittings, or services. Interested parties must undertake their own investigation into the working order of these items. All measurements are approximate and photographs/floors provided for guidance only.
The local area
The local area
Sold properties in this area
Stay informed with market trends
Local schools and transport
Learn more about what this area has to offer.
School Name | Distance | Pupils | |||
|---|---|---|---|---|---|
| School Name | Kilmainham Wood National School | Distance | 200m | Pupils | 121 |
| School Name | Carrickleck National School | Distance | 4.1km | Pupils | 26 |
| School Name | Scoil Eoin Baiste | Distance | 4.6km | Pupils | 114 |
School Name | Distance | Pupils | |||
|---|---|---|---|---|---|
| School Name | St Patrick's National School | Distance | 5.4km | Pupils | 30 |
| School Name | Kilbeg National School | Distance | 6.1km | Pupils | 99 |
| School Name | St Joseph's National School | Distance | 6.2km | Pupils | 370 |
| School Name | Meath Hill National School | Distance | 6.8km | Pupils | 86 |
| School Name | St Anne's National School Maio | Distance | 7.2km | Pupils | 16 |
| School Name | Laragh Muff National School | Distance | 7.4km | Pupils | 137 |
| School Name | Scoil Mhuire | Distance | 8.3km | Pupils | 127 |
School Name | Distance | Pupils | |||
|---|---|---|---|---|---|
| School Name | O'Carolan College | Distance | 5.2km | Pupils | 678 |
| School Name | Coláiste Dún An Rí | Distance | 6.9km | Pupils | 689 |
| School Name | Bailieborough Community School Bailieborough Community School | Distance | 13.4km | Pupils | 751 |
School Name | Distance | Pupils | |||
|---|---|---|---|---|---|
| School Name | Eureka Secondary School | Distance | 14.1km | Pupils | 759 |
| School Name | St Ciarán's Community School | Distance | 14.2km | Pupils | 597 |
| School Name | St Louis Secondary School | Distance | 15.3km | Pupils | 409 |
| School Name | Patrician High School | Distance | 16.3km | Pupils | 413 |
| School Name | Inver College | Distance | 16.4km | Pupils | 700 |
| School Name | Ardee Community School | Distance | 16.9km | Pupils | 1353 |
| School Name | Virginia College | Distance | 18.4km | Pupils | 844 |
Type | Distance | Stop | Route | Destination | Provider | ||||||
|---|---|---|---|---|---|---|---|---|---|---|---|
| Type | Bus | Distance | 30m | Stop | Kilmainhamwood Nursing Home | Route | 177 | Destination | Ardee | Provider | Tfi Local Link Louth Meath Fingal |
| Type | Bus | Distance | 50m | Stop | Kilmainhamwood Nursing Home | Route | 177 | Destination | Kells | Provider | Tfi Local Link Louth Meath Fingal |
| Type | Bus | Distance | 340m | Stop | Kilmainhamwood | Route | 107 | Destination | Navan | Provider | Bus Éireann |
Type | Distance | Stop | Route | Destination | Provider | ||||||
|---|---|---|---|---|---|---|---|---|---|---|---|
| Type | Bus | Distance | 340m | Stop | Kilmainhamwood | Route | 177 | Destination | Ardee | Provider | Tfi Local Link Louth Meath Fingal |
| Type | Bus | Distance | 380m | Stop | Kilmainhamwood | Route | 107 | Destination | Kells | Provider | Bus Éireann |
| Type | Bus | Distance | 380m | Stop | Kilmainhamwood | Route | 107 | Destination | Kingscourt | Provider | Bus Éireann |
| Type | Bus | Distance | 380m | Stop | Kilmainhamwood | Route | 177 | Destination | Kells | Provider | Tfi Local Link Louth Meath Fingal |
| Type | Bus | Distance | 650m | Stop | Boyne Valley Greenway | Route | 177 | Destination | Ardee | Provider | Tfi Local Link Louth Meath Fingal |
| Type | Bus | Distance | 670m | Stop | Boyne Valley Greenway | Route | 177 | Destination | Kells | Provider | Tfi Local Link Louth Meath Fingal |
| Type | Bus | Distance | 1.8km | Stop | Carthy's Cross | Route | 177 | Destination | Ardee | Provider | Tfi Local Link Louth Meath Fingal |
Your Mortgage and Insurance Tools
Check off the steps to purchase your new home
Use our Buying Checklist to guide you through the whole home-buying journey.
Budget calculator
Calculate how much you can borrow and what you'll need to save
BER Details
BER No: 101888725
Energy Performance Indicator: 191.05 kWh/m2/yr
Statistics
- 03/10/2025Entered
- 485Property Views
- 791
Potential views if upgraded to a Daft Advantage Ad
Learn How
Similar properties
€245,000
42 Ard Dun, Kingscourt, Co. Cavan, A82K8223 Bed · 3 Bath · Semi-D€299,995
Narnia, Bailieborough Road, Kingscourt, Co. Cavan, A82EV823 Bed · 3 Bath · Bungalow€320,000
Dublin Road, Kingscourt, Co. Cavan, A82X3T84 Bed · 4 Bath · Detached€325,000
Coole, Kilmainhamwood, Co. Meath, A82V5263 Bed · 1 Bath · Bungalow
€339,000
Ard Na Greine, Dublin Road, Kingscourt, Co. Cavan, A82E2T83 Bed · 1 Bath · Detached€355,000
Type G - Split Level Mid, Cnoc na Ri, Cnoc na Ri, Kingscourt , Kingscourt, Co. Cavan3 Bed · 3 Bath · Terrace€360,000
Type E - 3 Bed Split Level Mid, Cnoc na Ri, Cnoc na Ri, Kingscourt , Kingscourt, Co. Cavan3 Bed · 3 Bath · Terrace€385,000
Type B - 3 Bed Semi Detached, Cnoc na Ri, Cnoc na Ri, Kingscourt , Kingscourt, Co. Cavan3 Bed · 3 Bath · Semi-D€699,000
Na Clocha Lia, Station Road, Kingscourt, Co. Cavan, A82A7N93 Bed · 3 Bath · Detached
Daft ID: 16310009

