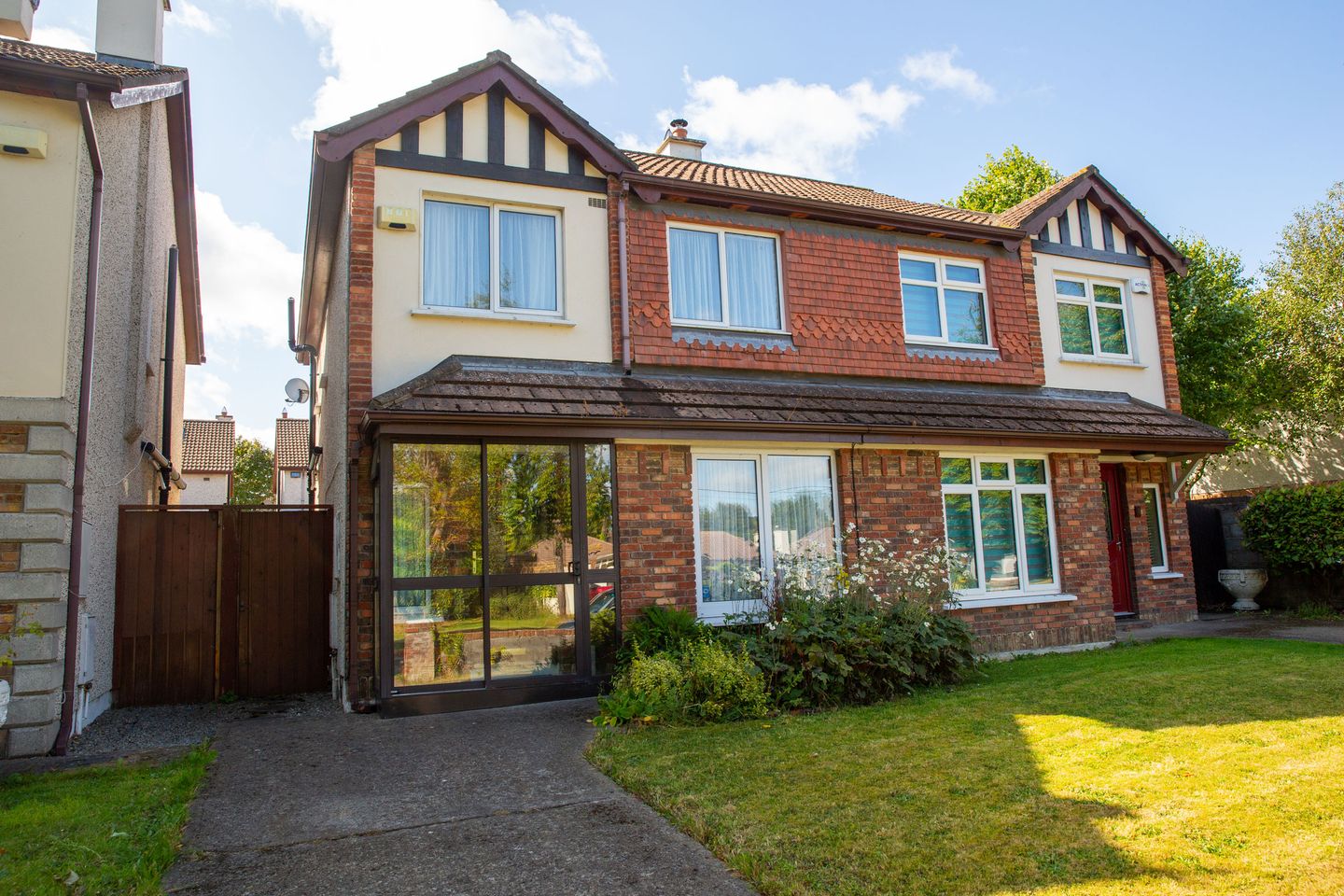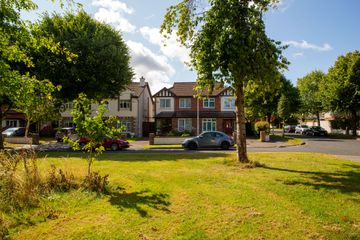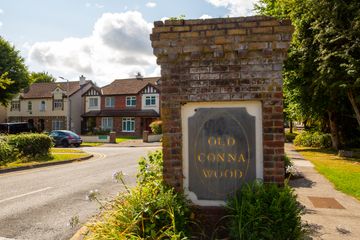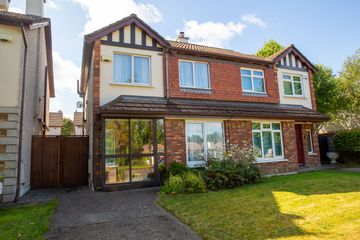



3 Conna Wood Way , Old Conna Wood, Co. Wicklow, A98YD74
€510,000
- Price per m²:€5,258
- Estimated Stamp Duty:€5,100
- Selling Type:By Private Treaty
- BER No:117670331
About this property
Highlights
- Interconnecting Living Rooms Ideal For Family Life and Entertaining
- Tranquil Leafy Development
- Plenty of Open Green Areas
- South Facing Rear Garden
- Gas Fired Central Heating
Description
HJ Byrne Estate Agents are happy to present this lovely three bed home set in one of Brays most exclusive addresses. This fine property is nestled in a quiet cul de sac setting in this wonderful development which enjoys mature well maintained landscaping with luscious trees and borders. Number 3 overlooks one of the developments many open green area and enjoys a truly wonderful open aspect. The sylvan development of Connawood is located just off Old Connaught Avenue on the north side of Bray town, all amenities and services are within easy reach and the close proximity to the M50 makes this an ideal setting for anyone commuting to areas served by the M50. A good bus service is close at hand for those wishing to let someone else to the driving. This home is a delight both inside and out, the gardens enjoy an enviable south westerly orientation. Internally, the rooms are of generous proportions and the accommodation extends to 97 square metres which flows extremely well with bright and airy living spaces. A welcoming entrance hallway with guest wc provides access to the property, to the right lies a light filled living room flooded with natural light overlooking the front garden, interconnecting reception rooms are perfect for every day family living and entertaining with a spacious dining room situated to the rear of the property with French doors providing access to the garden plus a separate kitchen. Overhead area three bedrooms, two double and one single, the primary with ensuite shower room plus a family bathroom. Viewing is highly recommended to truly appreciate all this home has to offer. Features Include: Interconnecting Living Rooms Ideal For Family Life and Entertaining Tranquil Leafy Development Plenty of Open Green Areas South Facing Rear Garden Gas Fired Central Heating Double Glazed Windows Accommodation Extending to 97 square metres Accommodation: Welcoming approach via a storm porch with tiled floor leading to the hall door. Entrance Hallway Bright spacious hallway with practical yet stylish laminate timber flooring in a warm oak shade, a carpeted angled stairs case leads to upstairs. Guest WC With wc and wash hand basin. Living Room 5.4 x 3.3m Flooded with natural light from the large picture window running almost from floor to ceiling overlooking the front garden and green beyond, an attractive feature fireplace with tiled surround, slate hearth and finished with a decorative timber mantle creates a cosy central focus point. Carpeting here adds to the cosy ambience of this room which is also finished with coved ceilings and a centre piece. Perfect for entertaining double doors lead to a separate dining room. Dining Room 2.9 x 5.3m Lovely separate dining with easy to maintain timber flooring at foot and direct access via French doors to the patio and sunny south facing rear garden. Access to the kitchen here also. Kitchen 2.8 x 2.4m Lovely bright kitchen with window overlooking the rear garden ideal for watching children play, this room features an excellent range of fitted wall and floor units in contemporary white incorporating a stainless steel sink and drainer. Above the countertops is an attractive tiled splash-back paired with a tiled floor. Door to the garden here also. Upstairs: Landing with access to a convertible attic space plus hotpress featuring ample linen storage. Primary Bedroom 3.5 x 3.0m Lovely bright double bedroom overlooking the rear garden with a good range of fitted wardrobes. The primary bedroom is complete with an ensuite shower room with wc, wash hand basin and corner shower cubicle with tiled walls in classic black and white colour scheme. Bedroom No. 2 3.0 x 3.9m Double bedroom with a wonderful open aspect overlooking the garden below and green beyond. This room also features a good range of fitted wwardrobes. Bedroom No. 3 2.3 x 3.0m Lovely single bedroom overlooking the front garden. Family Bathroom Here high quality sanitary ware in white includes a three piece suite and tiling in a classic black and white theme, a large mirror above the wc and wash hand basin really adds a feeling of space and reflects the light beautifully. Outside: Number 3 is set beyond a low brick topped wall with plenty of kerb appeal, a paved parking apron provides ample off street parking. The front garden features manicured lawns and a generous flowerbed brimming over with mature plantings adding a splash of colour. A side gate leads to the side passage and on to the wonderful south facing rear garden. The garden is enclosed by high timber fencing providing a good measure of screening and privacy, the garden in lawns with curved pathway leading to the a useful Barna shed perfect for outdoor storage. A paved patio adjoins the dining room and with access to the kitchen as well is perfect for al fresco dining and entertaining. Two large flowerbeds are well stocked with colourful plantings adding interest and a splash of colour throughout the year. Price: Euro 510,000 Eircode: A98 YD74 BER D1 BER Number 117670331 https://my.matterport.com/show/?m=cZipxvKP23w Services : All mains services DIRECTIONS: A98 YD74
The local area
The local area
Sold properties in this area
Stay informed with market trends
Local schools and transport

Learn more about what this area has to offer.
School Name | Distance | Pupils | |||
|---|---|---|---|---|---|
| School Name | St. Peter's Primary School | Distance | 370m | Pupils | 155 |
| School Name | Ravenswell Primary School | Distance | 560m | Pupils | 462 |
| School Name | St Kierans Spec Sch | Distance | 730m | Pupils | 0 |
School Name | Distance | Pupils | |||
|---|---|---|---|---|---|
| School Name | St Kierans Spec School | Distance | 740m | Pupils | 57 |
| School Name | St Patrick's Loreto Bray | Distance | 1.3km | Pupils | 715 |
| School Name | Gaelscoil Uí Chéadaigh | Distance | 1.4km | Pupils | 188 |
| School Name | Marino Community Special School | Distance | 1.5km | Pupils | 52 |
| School Name | St Cronan's Boys National School | Distance | 1.5km | Pupils | 392 |
| School Name | Scoil Chualann | Distance | 2.3km | Pupils | 189 |
| School Name | Bray School Project National School | Distance | 2.4km | Pupils | 231 |
School Name | Distance | Pupils | |||
|---|---|---|---|---|---|
| School Name | Woodbrook College | Distance | 670m | Pupils | 604 |
| School Name | St. Gerard's School | Distance | 1.2km | Pupils | 620 |
| School Name | Coláiste Raithín | Distance | 1.2km | Pupils | 342 |
School Name | Distance | Pupils | |||
|---|---|---|---|---|---|
| School Name | St Thomas' Community College | Distance | 1.4km | Pupils | 14 |
| School Name | John Scottus Secondary School | Distance | 1.4km | Pupils | 197 |
| School Name | North Wicklow Educate Together Secondary School | Distance | 1.6km | Pupils | 325 |
| School Name | Loreto Secondary School | Distance | 1.7km | Pupils | 735 |
| School Name | Pres Bray | Distance | 2.3km | Pupils | 649 |
| School Name | St. Kilian's Community School | Distance | 2.8km | Pupils | 416 |
| School Name | St Laurence College | Distance | 4.7km | Pupils | 281 |
Type | Distance | Stop | Route | Destination | Provider | ||||||
|---|---|---|---|---|---|---|---|---|---|---|---|
| Type | Bus | Distance | 140m | Stop | St Peter's Road | Route | L14 | Destination | Cherrywood | Provider | Dublin Bus |
| Type | Bus | Distance | 140m | Stop | St Peter's Road | Route | L14 | Destination | Southern Cross | Provider | Dublin Bus |
| Type | Bus | Distance | 160m | Stop | St Peter's Road | Route | L14 | Destination | Cherrywood | Provider | Dublin Bus |
Type | Distance | Stop | Route | Destination | Provider | ||||||
|---|---|---|---|---|---|---|---|---|---|---|---|
| Type | Bus | Distance | 160m | Stop | St Peter's Road | Route | L14 | Destination | Southern Cross | Provider | Dublin Bus |
| Type | Bus | Distance | 220m | Stop | Old Connaught Avenue | Route | 45a | Destination | Dun Laoghaire | Provider | Go-ahead Ireland |
| Type | Bus | Distance | 220m | Stop | Old Connaught Avenue | Route | E1 | Destination | Parnell Square | Provider | Dublin Bus |
| Type | Bus | Distance | 220m | Stop | Old Connaught Avenue | Route | L14 | Destination | Cherrywood | Provider | Dublin Bus |
| Type | Bus | Distance | 220m | Stop | Old Connaught Avenue | Route | 45b | Destination | Dun Laoghaire | Provider | Go-ahead Ireland |
| Type | Bus | Distance | 220m | Stop | Old Connaught Avenue | Route | E1 | Destination | Northwood | Provider | Dublin Bus |
| Type | Bus | Distance | 230m | Stop | Old Connaught Avenue | Route | 45a | Destination | Kilmacanogue | Provider | Go-ahead Ireland |
Your Mortgage and Insurance Tools
Check off the steps to purchase your new home
Use our Buying Checklist to guide you through the whole home-buying journey.
Budget calculator
Calculate how much you can borrow and what you'll need to save
A closer look
BER Details
BER No: 117670331
Ad performance
- Views7,111
- Potential views if upgraded to an Advantage Ad11,591
Daft ID: 120000861

