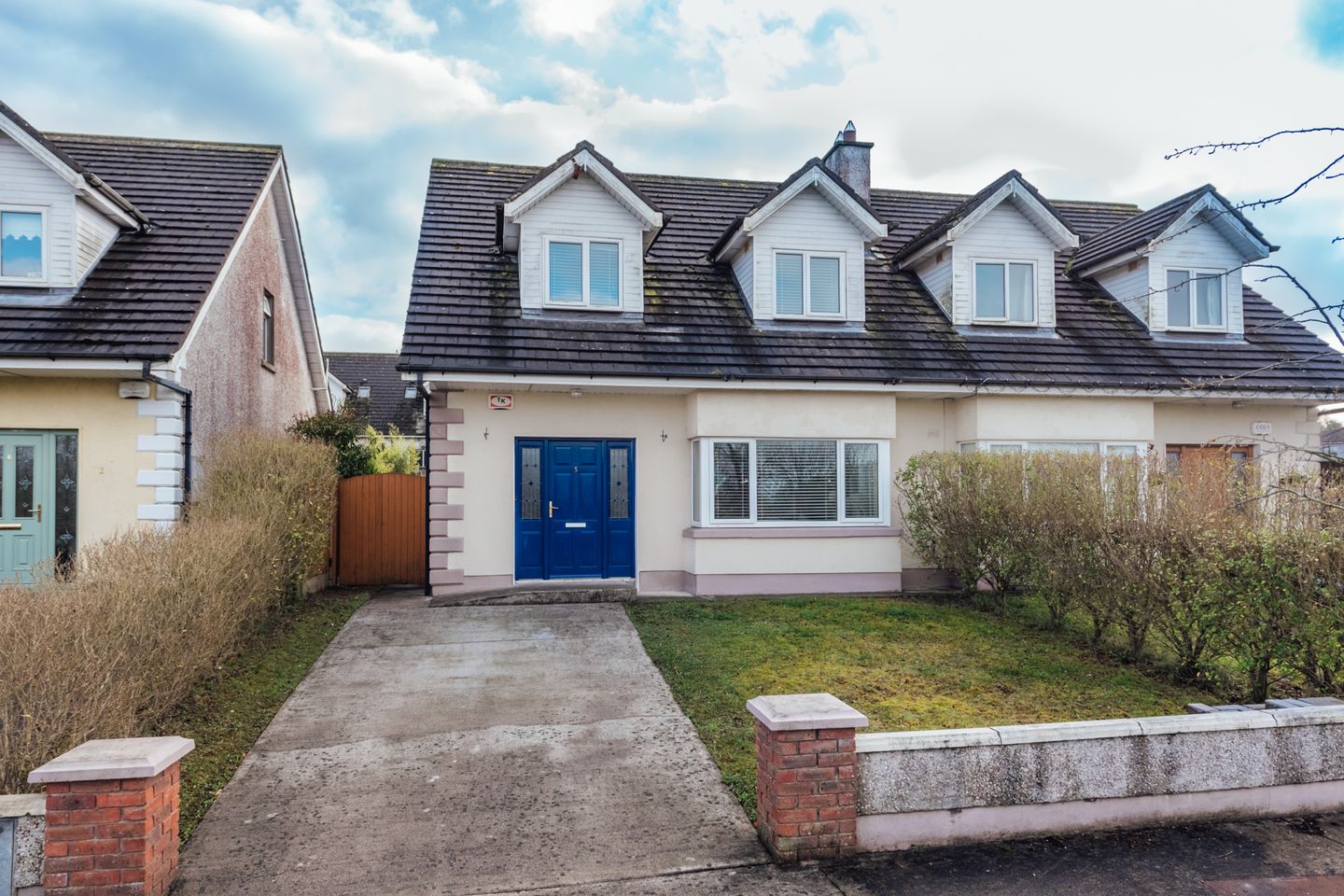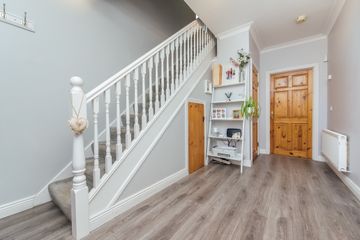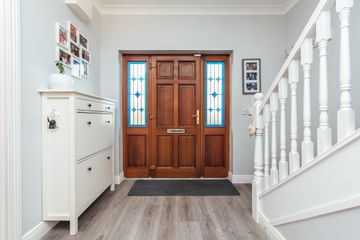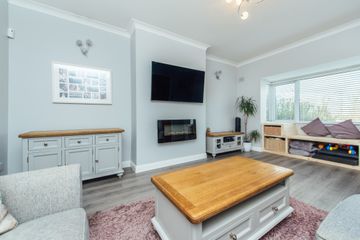


+18

22
3 Lowtown Manor, W91C1F2
€285,000
3 Bed
3 Bath
116 m²
Semi-D
Description
- Sale Type: For Sale by Private Treaty
- Overall Floor Area: 116 m²
Sherry FitzGerald Reilly are pleased to present a beautiful three bedroom semi-detached residence, tastefully decorated throughout and boasting a host of extras and special features that are sure to impress.
Behind the attractive facade is a super interior with fresh, warm, welcoming, up to the minute features. There are warm colours, modern finishes including extensive tiling, wooden flooring and a bright, light filled, efficient layout adding to the overall appeal of this wonderful home ensuring it is presented for immediate occupation.
Lowtown Manor is a well maintained, established development ideally positioned adjacent to Robertstown village a beautiful canal side location boasting a host of quality local services including shops, school, cafe and a variety of sporting and recreational facilities.
Dublin City and its surrounding areas are easily accessible via a regular bus service and convenience to the M4 and M7 Motorways.
Viewing of this wonderful home is highly recommended.
Entrance Hall 5.0m x 2.8m. With laminate flooring, coved ceiling, alarm keypad, under stairs storage, telephone point.
Lounge 5.0m x 3.7m. With feature fireplace, laminate flooring, coved ceiling, bay window, feature window seat with storage, t.v. point.
Kitchen Dining Room 6.7m x 4.5m. With fitted Shaker style kitchen, electric hob, double oven, extractor, fridge/freezer, dishwasher, tiled floor, tiled splashback, telephone point, sliding patio doors to rear.
Utility Room 2.1m x 1.5m. With washing machine, tiled floor, tiled splashbac, shelving.
W.C. 1.5m x 1.4m. With w.c., w.h.b., tiled floor, shaving light.
Bedroom 1 4.1m x 2.4m. To front with fitted wardrobes, carpet.
Bedroom 2 3.8m x 2.7m. To back with fitted wardrobes, carpet.
Bedroom 3 5.1m x 3.0m. To front with fitted wardrobes, carpet.
En-Suite 1.9m x 1.8m. With Triton T8osi electric shower, w.c., w.h.b., tiled floor, tiled walls, shower screen, extractor, roof window.
Bathroom 2.8m x 1.9m. With bath, w.c., w.h.b., tiled floor, tiled walls, shaving light, mirror.
Landing 3.5m x 1.0m. With carpet, airing cupboard, attic hatch.
DIRECTIONS:
From Clane proceed to Prosperous village, turn left just before the petrol station, continue straight on at the next junction, continue to the next crossroads, turn right, on entering Robertstown village continue straight on past Welds pub, Lowtown Manor is the third development on your left. No.3 is just in the first cul-de-sac on your left.
GPS: 53.271352, -6.823546

Can you buy this property?
Use our calculator to find out your budget including how much you can borrow and how much you need to save
Property Features
- Oil fired central heating
- PVC double glazed windows
- Alarm
- Pine 6 panel internal doors
- Off street parking
- Enclosed rear garden
- Patio area
- Steel garden shed
- Outside tap
- Attic partially floored
Map
Map
Local AreaNEW

Learn more about what this area has to offer.
School Name | Distance | Pupils | |||
|---|---|---|---|---|---|
| School Name | Robertstown National School | Distance | 990m | Pupils | 182 |
| School Name | Coill Dubh National School | Distance | 2.5km | Pupils | 185 |
| School Name | Scoil Mhuire Allenwood National School | Distance | 3.1km | Pupils | 270 |
School Name | Distance | Pupils | |||
|---|---|---|---|---|---|
| School Name | Allen National School | Distance | 3.9km | Pupils | 223 |
| School Name | Prosperous National School | Distance | 5.1km | Pupils | 477 |
| School Name | Timahoe National School | Distance | 6.6km | Pupils | 84 |
| School Name | Killina National School | Distance | 7.3km | Pupils | 106 |
| School Name | Caragh National School | Distance | 7.3km | Pupils | 450 |
| School Name | Staplestown National School | Distance | 7.5km | Pupils | 110 |
| School Name | Scoil Bhríde | Distance | 7.8km | Pupils | 200 |
School Name | Distance | Pupils | |||
|---|---|---|---|---|---|
| School Name | St Farnan's Post Primary School | Distance | 5.1km | Pupils | 518 |
| School Name | Scoil Mhuire Community School | Distance | 8.7km | Pupils | 1162 |
| School Name | Newbridge College | Distance | 9.4km | Pupils | 909 |
School Name | Distance | Pupils | |||
|---|---|---|---|---|---|
| School Name | Patrician Secondary School | Distance | 9.9km | Pupils | 921 |
| School Name | St Conleth's Community College | Distance | 10.0km | Pupils | 659 |
| School Name | Holy Family Secondary School | Distance | 10.0km | Pupils | 744 |
| School Name | Clongowes Wood College | Distance | 10.2km | Pupils | 442 |
| School Name | Gael-choláiste Chill Dara | Distance | 12.0km | Pupils | 389 |
| School Name | Coláiste Naomh Mhuire | Distance | 12.0km | Pupils | 1072 |
| School Name | Naas Cbs | Distance | 12.4km | Pupils | 1014 |
Type | Distance | Stop | Route | Destination | Provider | ||||||
|---|---|---|---|---|---|---|---|---|---|---|---|
| Type | Bus | Distance | 570m | Stop | Robertstown | Route | 821 | Destination | Newbridge | Provider | Tfi Local Link Kildare South Dublin |
| Type | Bus | Distance | 570m | Stop | Robertstown | Route | 120b | Destination | Newbridge | Provider | Go-ahead Ireland |
| Type | Bus | Distance | 570m | Stop | Robertstown | Route | 120f | Destination | Newbridge | Provider | Go-ahead Ireland |
Type | Distance | Stop | Route | Destination | Provider | ||||||
|---|---|---|---|---|---|---|---|---|---|---|---|
| Type | Bus | Distance | 580m | Stop | Robertstown | Route | 821 | Destination | Sallins Station | Provider | Tfi Local Link Kildare South Dublin |
| Type | Bus | Distance | 580m | Stop | Robertstown | Route | 120b | Destination | Dublin | Provider | Go-ahead Ireland |
| Type | Bus | Distance | 580m | Stop | Robertstown | Route | 120f | Destination | Dublin | Provider | Go-ahead Ireland |
| Type | Bus | Distance | 2.3km | Stop | Cross Of Brockagh | Route | 120 | Destination | Edenderry | Provider | Go-ahead Ireland |
| Type | Bus | Distance | 2.3km | Stop | Cross Of Brockagh | Route | 120x | Destination | Edenderry | Provider | Go-ahead Ireland |
| Type | Bus | Distance | 2.3km | Stop | Coill Dubh | Route | 120x | Destination | Edenderry | Provider | Go-ahead Ireland |
| Type | Bus | Distance | 2.3km | Stop | Coill Dubh | Route | 120 | Destination | Edenderry | Provider | Go-ahead Ireland |
BER Details

BER No: 110599040
Energy Performance Indicator: 206.13 kWh/m2/yr
Statistics
16/04/2024
Entered/Renewed
8,407
Property Views
Check off the steps to purchase your new home
Use our Buying Checklist to guide you through the whole home-buying journey.

Similar properties
Daft ID: 119085509


Gero Gannon M.I.P.A.V.
045 868412Thinking of selling?
Ask your agent for an Advantage Ad
- • Top of Search Results with Bigger Photos
- • More Buyers
- • Best Price

Home Insurance
Quick quote estimator
