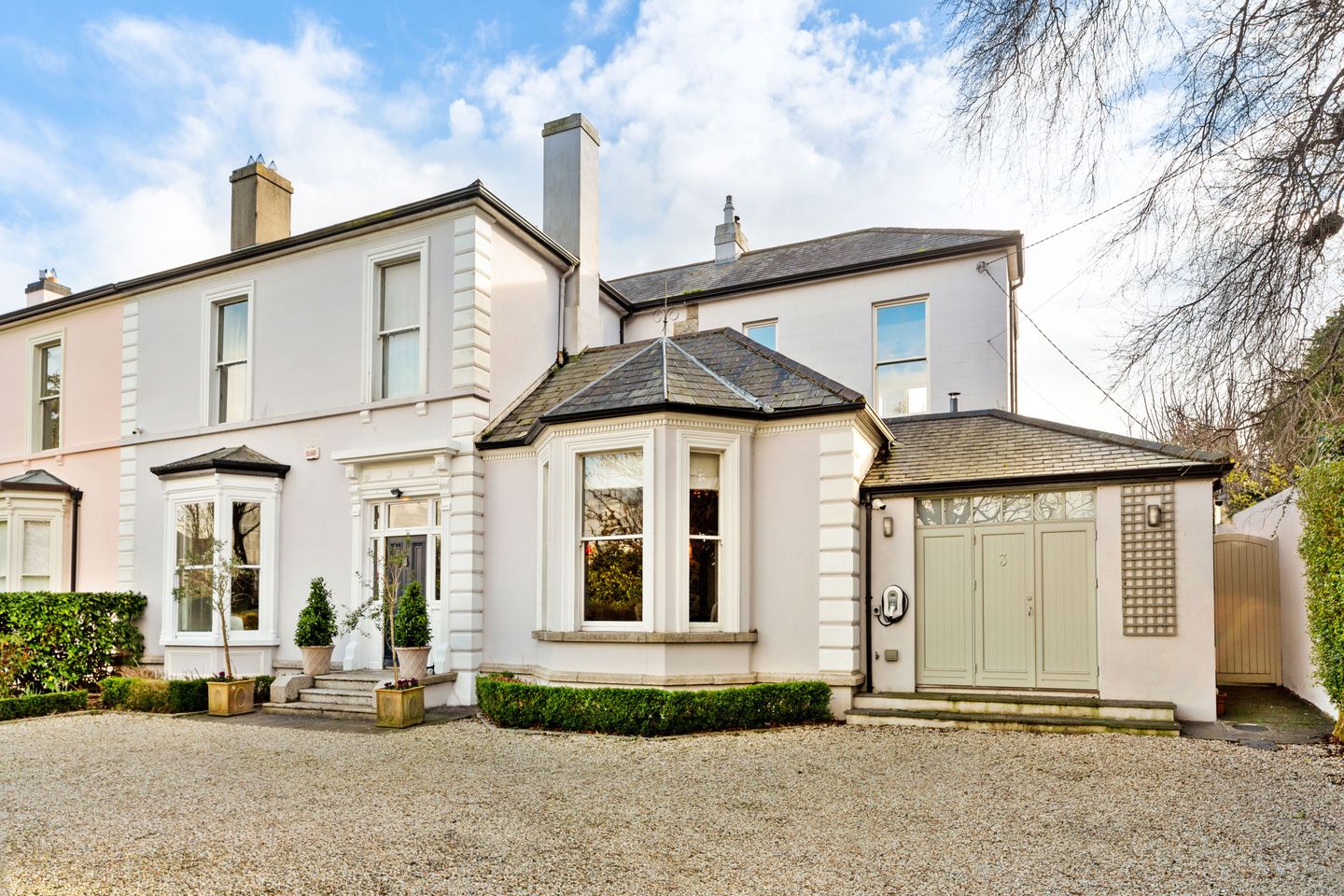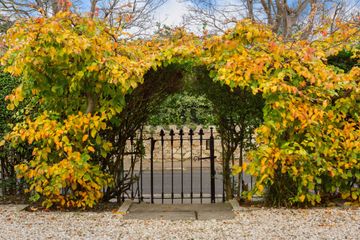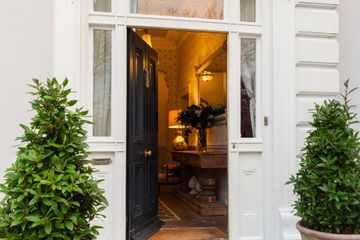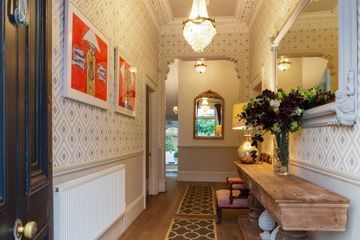


+31

35
3 Marlborough Road, Glenageary, Co Dublin, A96Y0T0
€4,750,000
5 Bed
6 Bath
468 m²
Semi-D
Description
- Sale Type: For Sale by Private Treaty
- Overall Floor Area: 468 m²
South County Dublin boasts some of the most stunning period residences and one such gem can be found on one of its premium roads, Marlborough Road in Glenageary. The incredibly handsome, picture perfect facade of this imposing period home has the ability to draw you in with its aesthetic appeal and its external beauty harmoniously aligns with its elegantly appointed and perfectly presented interior. Generous proportions, exquisite original detail, an enviable layout and a large private south-facing garden make this property truly exceptional. Sensitively refurbished and extended under renowned architect Paul Brazil, this is a shining testament to the timeless architectural grandeur of the past, seamlessly blended with a meticulously crafted extension that caters for the demands of modern day living.
The residence's overly generous proportions provide ample space for comfortable living. The large entrance hall with guest w.c. gives access through to two exquisite bay windowed formal reception rooms with tall ceilings complimented by intricate coving and large feature fireplaces, coming together to create comfortable grandeur. To the rear of this level, the excellent layout maximises both functionality and comfort with a family room, snug and study all connecting to the strategically placed kitchen/ dining room which also connects to both the formal dining room and the garden, making it an ideal home for entertaining guests. There is a shower room, boot room, utility room and plant room off the kitchen along with a side door through to a pedestrian side passage. Upstairs the bedrooms are all unquestionably double rooms, three of which are en-suite and the principle bedroom also has a walk in wardrobe.
The large private south-facing garden to the rear of the residence is a true oasis. Whether it is hosting a summer barbecue, enjoying outdoor activities or simply enjoying a quiet afternoon in the sun, this garden is the perfect retreat. The south-facing aspect ensures it receives sunlight throughout the day, making it an ideal spot for gardening enthusiasts or those who simply enjoy basking in the warmth of the sun. The privacy of the garden allows for a peaceful and serene environment, creating a perfect balance between indoor and outdoor living. To the front of the house there is ample secure off street parking with pedestrian side access. It is bordered with a profusion of plants and shrubs, along with garage access and pedestrian side access.
A tranquil escape just 12 kilometers south of Dublin City Centre, the location enjoys the best of both worlds, with peaceful surrounds and swift access on foot to the bustling coastal village of Glasthule, boasting a selection of award winning restaurants, luxury day spas, specialist delicatessens and popular boutiques. The seafront provides scenic coastal walks and easy access to a wide variety of marine leisure facilities including four yacht clubs. Glenageary Tennis Club is just around the corner on Silchester Road, and there are also numerous other popular sports clubs nearby. Glenageary Dart Station is a few short steps away allowing for a swift commute to the city centre and there are many notable schools close by including Rathdown, Holy Child Killiney and Loretto Dalkey and the dart line allows for easy access to St Michael’s College, St Andrews and Blackrock College.
Entrance Hall 10.89m x 4.08m. Hall door flanked by glazing, wide plank solid wood floors, dado rail, ceiling coving and intricate ceiling plasterwork with three centre rose details and a squared archway with decorative surround. To the rear of the hall, steps lead down to the less formal accommodation with a feature floor to ceiling arched window taking in views of the garden.
Guest WC Tiled floor, w.c with recessed cistern, sink with granite surround and under sink storage, heated towel rail, recessed lighting and two wall sconces
Drawing Room 6.64m x 6.52m. Exceptionally well appointed with three layers of ceiling coving, large centre rose, large light bearing bay window, feature marble fireplace
Dining Room 6.64m x 5.90m. Tall ceiling with beautiful coving and centre rose, feature fireplace with marble inset and hearth, large light bearing bay window, storage closet and access through to the kitchen
Kitchen 10.56m x 11.30m. Bespoke kitchen with extensive built-in storage incorporating glazed display cabinetry, cream granite countertops, six ring gas hob with heat plate, Neff extractor fan, recessed shelving, Neff double oven, integrated fridge, integrated freezer, pantry cupboard with bifolding doors, island unit painted in contrasting colour with wine storage, sink, butchers block and integrated dishwasher, recessed lighting and tiled floor, open through to the ….
Living/Dining Room 10.56m x 11.30m. Hardwood floors, wall to wall and floor to ceiling glazing incorporating double doors to the garden, tall ceiling with large glazed lightwell stretching the entire width of the area, alcove with downlighting, recessed lighting, entryway through to…
Snug 3.86m x 3.55m. Wood floor, tall ceiling with coving and recessed lighting, woodburning stove with mantle overhead, picture rail, chimney breast flanked by built-in shelving
Family Room 4.26m x 4.40m. Wood floors, double glazed doors leading out to the garden flanked by floor to ceiling windows, recessed lighting, built in storage, access through to side hallway
Study 8.55m x 4.56m. Exceptionally spacious with under stairs storage area, double doors leading out to the garden flanked by floor to ceiling glazing, lightwell fitted into the ceiling, recessed lighting, wood floors, recessed shelving, and cabinets, ceiling coving
Side Hallway Glazed side door, recessed lighting, Velux window, tiled floor
Wet Room 1.89m x 2.53m. Tiled floor, part tiled walls, wall mounted shower with two showerheads, heated towel rail, sink with under unit storage, WC with recessed cistern, recessed lighting
Boot Room 2.38m x2.15m. Tiled floor and extensive shelving
Utility Room 2.82m max x 2.15m. Tiled floor, extensive floor to ceiling storage, plumbed for washing machine, stainless steel sink, suspended clothes horse, recessed lighting
Plant Room/Garage 3.80m max x 4.40m. Accessed from both the front of the property and the utility room, this area acts as a plant room and storage area
Return
Bedroom 2 5.28m x 4.56m. Well appointed double bedroom, ceiling coving, ornate feature fireplace, recessed lighting, double doors through to the …
En-Suite Tiled floor and part tiled walls, step in shower cubicle with two showerheads, sink, heated towel rail, w.c. with recessed cistern, recessed lighting and two wall sconces
First Floor
Landing Ceiling coving, attic access and linen closet
Master Bedroom 5.59m x 5.81m. Bedroom area with feature fireplace with cast iron inset, picture rail, ceiling coving, sliding sash window with working window shutters
En-Suite 2.53m x 2.83m. Twin sinks with granite surround, and under unit storage, wall to wall mirror flanked by glass, sconces, recessed lighting, tiled floor, tiled splashback and tiled bath surround, heated towel rail, feature porthole window, step in shower cubicle with mosaic tiling, rainwater showerhead and secondary showerhead, ceiling with coving and recessed lighting
Dressing Room 2.96m x 2.83m. Extensive built-in wardrobes, sliding sash window, tall ceiling with ceiling coving and recessed lighting, access through to roof storage area
Bedroom 3 3.69m x 3.64m. Double bedroom, built in wardrobes with tongue and groove doors, recessed lighting
Bathroom 3.69m x 2.99m. Tiled floor, part tiled walls, heated towel rail, step in shower cubicle, with rainwater showerhead and secondary showerhead, recessed lighting, two sinks with under sink storage, WC with recessed cistern, wall to wall mirror with recessed lighting overhead, bath with mosaic tiled surround
Bedroom 4 5.43m x 3.53m. Spacious, dual aspect double bedroom, built-in wardrobes and desk area, tall ceiling with recessed lighting
Return
Landing With porthole window.
Bedroom 5 3.68m x 4.56m. Spacious double bedroom, recessed lighting, hidden dressing area with access through to the
En-Suite Tiled floor, part tiled walls, WC with recessed cistern, sink with wall to wall mirror and overhead recessed lighting, step in shower cubicle with metro brick tiling, rainwater showerhead and secondary showerhead, heated towel rail
Garden Nestled within a lush 0.30 acres (approx.) of beautiful mature grounds, this property finds itself tucked away at the serene end of the road, safeguarded by secure gates. A generous expanse of gravelled parking, complete with an electric car charging point, greets you at the front of the house. Delightful flower beds brimming with vibrant foliage border the perimeter and a pedestrian side entrance leads to the enchanting rear garden which is a secluded, south facing paradise, boasting inviting spaces for social gatherings and a large lawn area for children to play in.

Can you buy this property?
Use our calculator to find out your budget including how much you can borrow and how much you need to save
Property Features
- Refurbished and extended under architect Paul Brazil for superior family living
- Beautifully appointed and exceptionally well laid out accommodation
- Private south facing rear garden
- An abundance of original features
- Situated on one of South County Dublin’s most prestigious roads
- Secure gated manicured grounds
- GFCH
- Phone points
- TV points
- Security intercom
Map
Map
Local AreaNEW

Learn more about what this area has to offer.
School Name | Distance | Pupils | |||
|---|---|---|---|---|---|
| School Name | Carmona Special National School | Distance | 590m | Pupils | 39 |
| School Name | Dalkey School Project | Distance | 650m | Pupils | 229 |
| School Name | The Harold School | Distance | 850m | Pupils | 662 |
School Name | Distance | Pupils | |||
|---|---|---|---|---|---|
| School Name | St Kevin's National School | Distance | 890m | Pupils | 212 |
| School Name | Glenageary Killiney National School | Distance | 1.2km | Pupils | 225 |
| School Name | St Joseph's National School | Distance | 1.3km | Pupils | 416 |
| School Name | Harold Boys National School Dalkey | Distance | 1.4km | Pupils | 120 |
| School Name | St Patrick's National School Dalkey | Distance | 1.5km | Pupils | 100 |
| School Name | Loreto Primary School Dalkey | Distance | 1.6km | Pupils | 307 |
| School Name | Monkstown Etns | Distance | 1.7km | Pupils | 446 |
School Name | Distance | Pupils | |||
|---|---|---|---|---|---|
| School Name | Rathdown School | Distance | 370m | Pupils | 303 |
| School Name | Holy Child Community School | Distance | 790m | Pupils | 263 |
| School Name | St Joseph Of Cluny Secondary School | Distance | 870m | Pupils | 239 |
School Name | Distance | Pupils | |||
|---|---|---|---|---|---|
| School Name | Loreto Abbey Secondary School, Dalkey | Distance | 1.7km | Pupils | 732 |
| School Name | Christian Brothers College | Distance | 2.0km | Pupils | 526 |
| School Name | Cabinteely Community School | Distance | 2.3km | Pupils | 545 |
| School Name | Clonkeen College | Distance | 2.3km | Pupils | 617 |
| School Name | Rockford Manor Secondary School | Distance | 2.7km | Pupils | 321 |
| School Name | Holy Child Killiney | Distance | 2.9km | Pupils | 401 |
| School Name | St Laurence College | Distance | 3.2km | Pupils | 273 |
Type | Distance | Stop | Route | Destination | Provider | ||||||
|---|---|---|---|---|---|---|---|---|---|---|---|
| Type | Rail | Distance | 350m | Stop | Glenageary | Route | Dart | Destination | Dublin Connolly | Provider | Irish Rail |
| Type | Rail | Distance | 350m | Stop | Glenageary | Route | Dart | Destination | Howth | Provider | Irish Rail |
| Type | Rail | Distance | 350m | Stop | Glenageary | Route | Dart | Destination | Malahide | Provider | Irish Rail |
Type | Distance | Stop | Route | Destination | Provider | ||||||
|---|---|---|---|---|---|---|---|---|---|---|---|
| Type | Rail | Distance | 350m | Stop | Glenageary | Route | Dart | Destination | Bray (daly) | Provider | Irish Rail |
| Type | Rail | Distance | 350m | Stop | Glenageary | Route | Dart | Destination | Greystones | Provider | Irish Rail |
| Type | Bus | Distance | 400m | Stop | Barnhill Road | Route | 59 | Destination | Dun Laoghaire | Provider | Go-ahead Ireland |
| Type | Bus | Distance | 400m | Stop | Barnhill Road | Route | 7n | Destination | Shankill | Provider | Nitelink, Dublin Bus |
| Type | Bus | Distance | 440m | Stop | Saval Park Road | Route | 7e | Destination | Mountjoy Square | Provider | Dublin Bus |
| Type | Bus | Distance | 450m | Stop | Bellevue Avenue | Route | 59 | Destination | Dun Laoghaire | Provider | Go-ahead Ireland |
| Type | Bus | Distance | 540m | Stop | Avondale Road | Route | 7e | Destination | Mountjoy Square | Provider | Dublin Bus |
Video
BER Details

BER No: 100889872
Energy Performance Indicator: 159.74 kWh/m2/yr
Statistics
28/02/2024
Entered/Renewed
7,121
Property Views
Check off the steps to purchase your new home
Use our Buying Checklist to guide you through the whole home-buying journey.

Similar properties
€8,950,000
Ananda, Saint George's Avenue, Killiney, Co. Dublin, A96YY177 Bed · 8 Bath · Detached€8,950,000
Ananda, Saint George's Avenue, Killiney, Co. Dublin, A96YY177 Bed · 8 Bath · Detached€8,950,000
Ananda, St. Georges Avenue, Killiney, Co. Dublin, A96YY177 Bed · 6 Bath · Detached€12,000,000
Kenah Hill, St. George’s Avenue Killiney, Killiney, Co. Dublin, A96PY798 Bed · 7 Bath · Detached
Daft ID: 15576749


Miriam Mulligan
01 284 4422Thinking of selling?
Ask your agent for an Advantage Ad
- • Top of Search Results with Bigger Photos
- • More Buyers
- • Best Price

Home Insurance
Quick quote estimator
