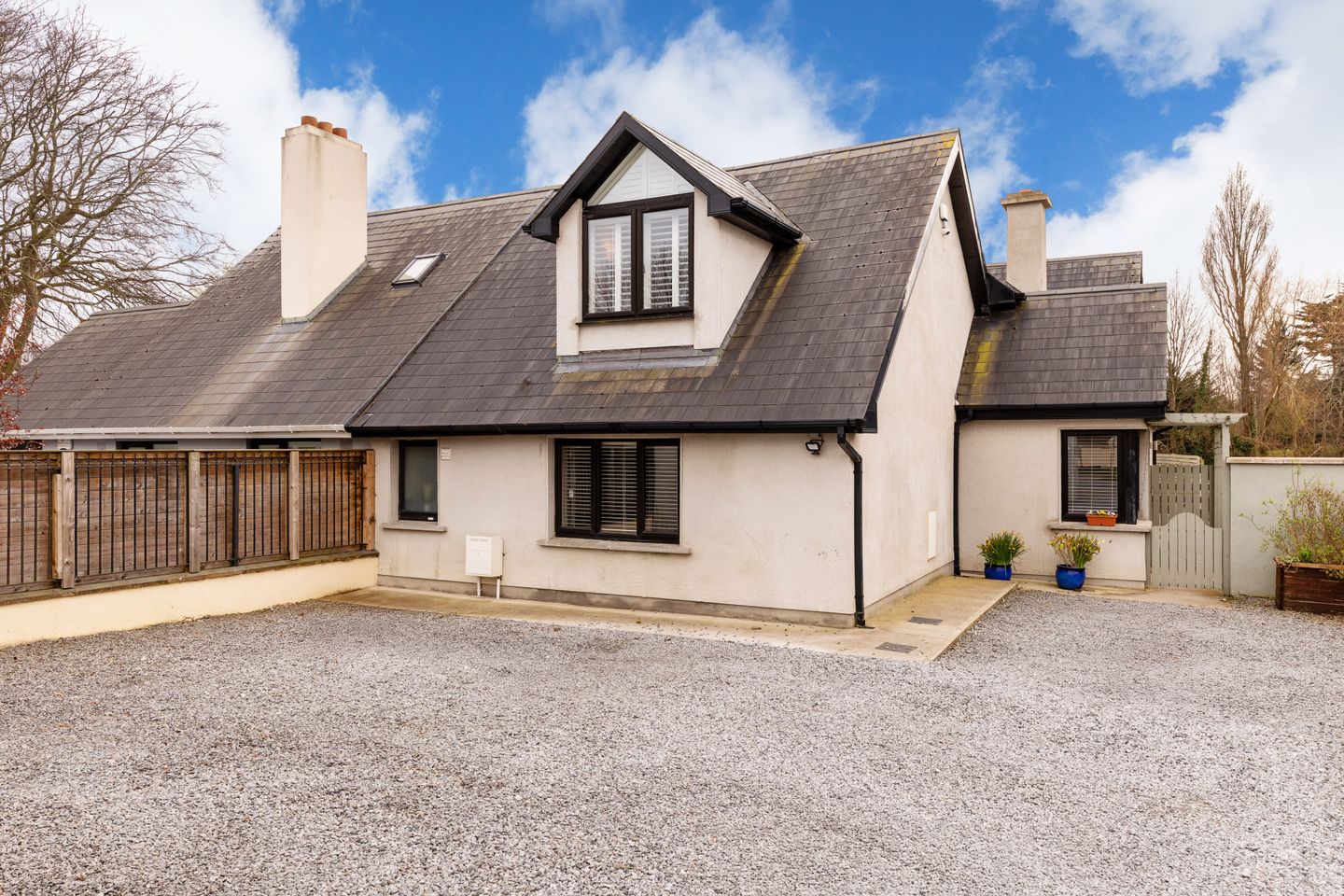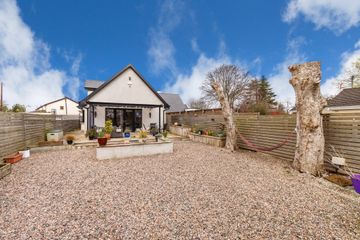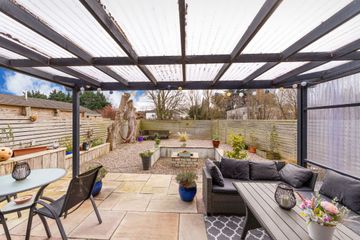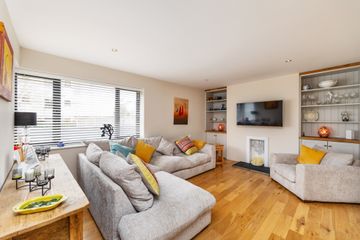



3 Mountgorry, Malahide Road, Swords, Co. Dublin, K67F2K4
€795,000
- Price per m²:€4,357
- Estimated Stamp Duty:€7,950
- Selling Type:By Private Treaty
- BER No:118305655
- Energy Performance:117.15 kWh/m2/yr
About this property
Highlights
- Charming semi detached dormer residence
- Popular residential location
- Walking distance of main street Swords and Pavilion Shopping Centre.
- Only minutes drive from Malahide Village, Dublin Airport, M1 and M50 Motorway
- Extensive porcelain tiling and hardwood flooring
Description
No 3 Mountgorry is a charming semi-detached dormer style residence of great style and character situated in a most convenient location off the Malahide Road just a stroll from Swords Village, The Pavilions Shopping Centre, excellent Schools and a host of local amenities. Extensively upgraded and modernised no expense has been spared in the decor and presentation of this wonderful residence and upon arrival interested parties will admire the warm welcoming atmosphere throughout. A welcoming reception hall greets all guests with porcelain tiled floor and feature custom made hardwood and glass staircase. The porcelain tiled floor leads to the Living Room with feature hardwood flooring and fireplace. There are double side pocket doors leading to superb open plan Kitchen/Dining Room with central island, quality appliances and feature high ceiling. French style patio doors lead to the rear garden and patio areas. There is a utility room off the Kitchen and Shower Room/ Guest Wc off the hallway. There are two spacious Bedrooms (1 ensuite) at ground floor one of which is currently used as a Den. Upstairs there are two excellent en suite bedrooms and the principal bedroom also has a walk in wardrobe. OUTSIDE Gravel front garden with ample off-street parking and side entrance. South facing rear garden in gravel with raised flower beds, extensive sandstone patio and large Pergola. To really appreciate this charming residence within walking distance of Swords Village and just a short drive from both Dublin Airport and Malahide Village viewing is essential. Sherry FitzGerald Swords 01-8900944 and joint agents Blanc Properties 01-9640060 Reception Hall 4.90m x 3.77m. Attractive porcelain tile floor. Feature custom fitted hard wood and glass staircase. Double height ceiling to gallery style landing. Recessed spotlights on ceiling. Inner Hall 5.65m x 3.77m. Porcelain tile floor. Recessed spotlights on ceiling. Living Room 5.20m x 3.85m. Bespoke fitted shelving, recess spotlights, hardwood flooring, large double glazed window to side aspect. Kitchen/Dining Room 5.84m x 4.56m. Bright open plan Kitchen / Dining area with a stunning fitted kitchen and top quality appliances. Feature high ceiling with Velux skylights, double French style patio doors to rear garden, hardwood countertop kitchen island with ample fitted storage and five plate gas hob. Belfast sink with tiled splashback. Large porcelain tile flooring. Utility Room 3.94m x 1.73m. Ample fitted storage, door to side entrance, porcelain tile flooring. Shower Room (Ground Floor) 2.14m x 1.71m. Fully tiled with porcelain tiles, wash hand basin, wc, shower, heated towel rail and frosted window to side aspect. Bedroom 3 4.57m x 4.04m. Large window to side aspect, carpet flooring. Walk in Wardrobe 1.42m x 1.17m. Walk in wardrobe Ensuite 2.97m x 1.22m. Fully tiled with porcelain tiles, wash hand basin, wc, shower, heated towel rail and frosted window to side aspect. Bedroom 4 / Den 3.77m x 3.41m. Large window to side aspect, carpet flooring. UPSTAIRS Landing 4.29m x 1.91m. Gallery landing looking over ground floor entrance, large skylight. Principle Bedroom 8.15m x 4.62m. Large principal bedroom comprising ensuite and walk in wardrobe, large bay window, and carpet flooring. Ensuite 2.24m x 1.98m. Fully tiled floor and walls, large shower, hand wash basin, wc, heated towel rail, Velux skylight. Bedroom 2 5.53m x 4.51m. Bedroom comprising ensuite and walk in wardrobe, large bay window with feature window seat and storage press, carpet flooring. En-Suite 2.97m x 1.22m. Fully tiled floor and walls, large shower, hand wash basin, wc, heated towel rail. Office / Study 5.75m x 2.85m. Carpet flooring, Velux skylight, built in storage press. Outside Gravel front garden with ample off street parking and side entrance . South facing rear garden in gravel with raised flower beds, extensive sandstone patio and large Pergola
The local area
The local area
Sold properties in this area
Stay informed with market trends
Local schools and transport

Learn more about what this area has to offer.
School Name | Distance | Pupils | |||
|---|---|---|---|---|---|
| School Name | River Valley Cns | Distance | 570m | Pupils | 140 |
| School Name | Gaelscoil An Duinninigh | Distance | 780m | Pupils | 385 |
| School Name | St Colmcilles Girls National School | Distance | 780m | Pupils | 371 |
School Name | Distance | Pupils | |||
|---|---|---|---|---|---|
| School Name | St Colmcille Boys | Distance | 870m | Pupils | 335 |
| School Name | Holywell Educate Together National School | Distance | 950m | Pupils | 644 |
| School Name | Old Borough National School | Distance | 1.3km | Pupils | 90 |
| School Name | Scoil Chrónáin Sns | Distance | 2.1km | Pupils | 569 |
| School Name | St Cronan's Jns | Distance | 2.1km | Pupils | 499 |
| School Name | Holy Family Senior School | Distance | 2.4km | Pupils | 627 |
| School Name | Holy Family Jns | Distance | 2.4km | Pupils | 581 |
School Name | Distance | Pupils | |||
|---|---|---|---|---|---|
| School Name | Malahide & Portmarnock Secondary School | Distance | 660m | Pupils | 607 |
| School Name | Fingal Community College | Distance | 1.1km | Pupils | 866 |
| School Name | Coláiste Choilm | Distance | 1.3km | Pupils | 425 |
School Name | Distance | Pupils | |||
|---|---|---|---|---|---|
| School Name | St. Finian's Community College | Distance | 1.9km | Pupils | 661 |
| School Name | Swords Community College | Distance | 1.9km | Pupils | 930 |
| School Name | Loreto College Swords | Distance | 2.6km | Pupils | 632 |
| School Name | Malahide Community School | Distance | 3.9km | Pupils | 1246 |
| School Name | Portmarnock Community School | Distance | 5.1km | Pupils | 960 |
| School Name | Donabate Community College | Distance | 5.8km | Pupils | 813 |
| School Name | Coolock Community College | Distance | 6.3km | Pupils | 192 |
Type | Distance | Stop | Route | Destination | Provider | ||||||
|---|---|---|---|---|---|---|---|---|---|---|---|
| Type | Bus | Distance | 80m | Stop | Seamount View | Route | 102t | Destination | Swords Pavilions | Provider | Go-ahead Ireland |
| Type | Bus | Distance | 80m | Stop | Seamount View | Route | 102 | Destination | Dublin Airport | Provider | Go-ahead Ireland |
| Type | Bus | Distance | 80m | Stop | Seamount View | Route | 102p | Destination | Brookdale Drive | Provider | Go-ahead Ireland |
Type | Distance | Stop | Route | Destination | Provider | ||||||
|---|---|---|---|---|---|---|---|---|---|---|---|
| Type | Bus | Distance | 80m | Stop | Seamount View | Route | 102a | Destination | Swords Pavilions | Provider | Go-ahead Ireland |
| Type | Bus | Distance | 80m | Stop | Seamount View | Route | 506 | Destination | Ormond Avenue, Stop 4915 | Provider | Swords Express |
| Type | Bus | Distance | 80m | Stop | Seamount View | Route | 507 | Destination | Ormond Avenue | Provider | Swords Express |
| Type | Bus | Distance | 100m | Stop | Seamount View | Route | 507 | Destination | Eden Quay | Provider | Swords Express |
| Type | Bus | Distance | 100m | Stop | Seamount View | Route | 102t | Destination | Sutton Park School | Provider | Go-ahead Ireland |
| Type | Bus | Distance | 100m | Stop | Seamount View | Route | 102 | Destination | Sutton Station | Provider | Go-ahead Ireland |
| Type | Bus | Distance | 100m | Stop | Seamount View | Route | 102p | Destination | Redfern Avenue | Provider | Go-ahead Ireland |
Your Mortgage and Insurance Tools
Check off the steps to purchase your new home
Use our Buying Checklist to guide you through the whole home-buying journey.
Budget calculator
Calculate how much you can borrow and what you'll need to save
A closer look
BER Details
BER No: 118305655
Energy Performance Indicator: 117.15 kWh/m2/yr
Statistics
- 13/10/2025Entered
- 9,105Property Views
- 14,841
Potential views if upgraded to a Daft Advantage Ad
Learn How
Similar properties
€725,000
19 Glen Ellan Grove, Swords, Co. Dublin, K67K7544 Bed · 3 Bath · Detached€725,000
19 Glen Ellan Grove, Swords, Co. Dublin, K67K7545 Bed · 3 Bath · Detached€895,000
27 Glen Ellan Avenue, Swords, Co. Dublin, K67KH215 Bed · 3 Bath · Detached€895,000
18 Highfield Green, Swords, Co. Dublin, K67Y0A45 Bed · 3 Bath · Detached
€895,000
The Curlew , Wellfield, Wellfield, Streamstown Lane, Malahide, Co. Dublin4 Bed · 3 Bath · Semi-D€900,000
4 Bed, Auburn Woods, Malahide, Auburn Woods, Malahide , Malahide, Co. Dublin4 Bed · 3 Bath · End of Terrace€900,000
115 Millview Lawns, Malahide, Malahide, Co. Dublin, K36K0344 Bed · 3 Bath · Semi-D€920,000
4 Bed, Auburn Woods, Malahide, Auburn Woods, Malahide , Malahide, Co. Dublin4 Bed · 3 Bath · Terrace€925,000
168 Gaybrook Lawns, Malahide, Co Dublin, K36TX434 Bed · 2 Bath · Semi-D€935,000
4 Bed, Auburn Woods, Malahide, Auburn Woods, Malahide , Malahide, Co. Dublin4 Bed · 3 Bath · End of Terrace€965,000
4 Bed, Auburn Woods, Malahide, Auburn Woods, Malahide , Malahide, Co. Dublin4 Bed · 3 Bath · End of Terrace€975,000
The Tern, Wellfield, Wellfield, Streamstown Lane, Malahide, Co. Dublin4 Bed · 3 Bath · Semi-D
Daft ID: 16056600

