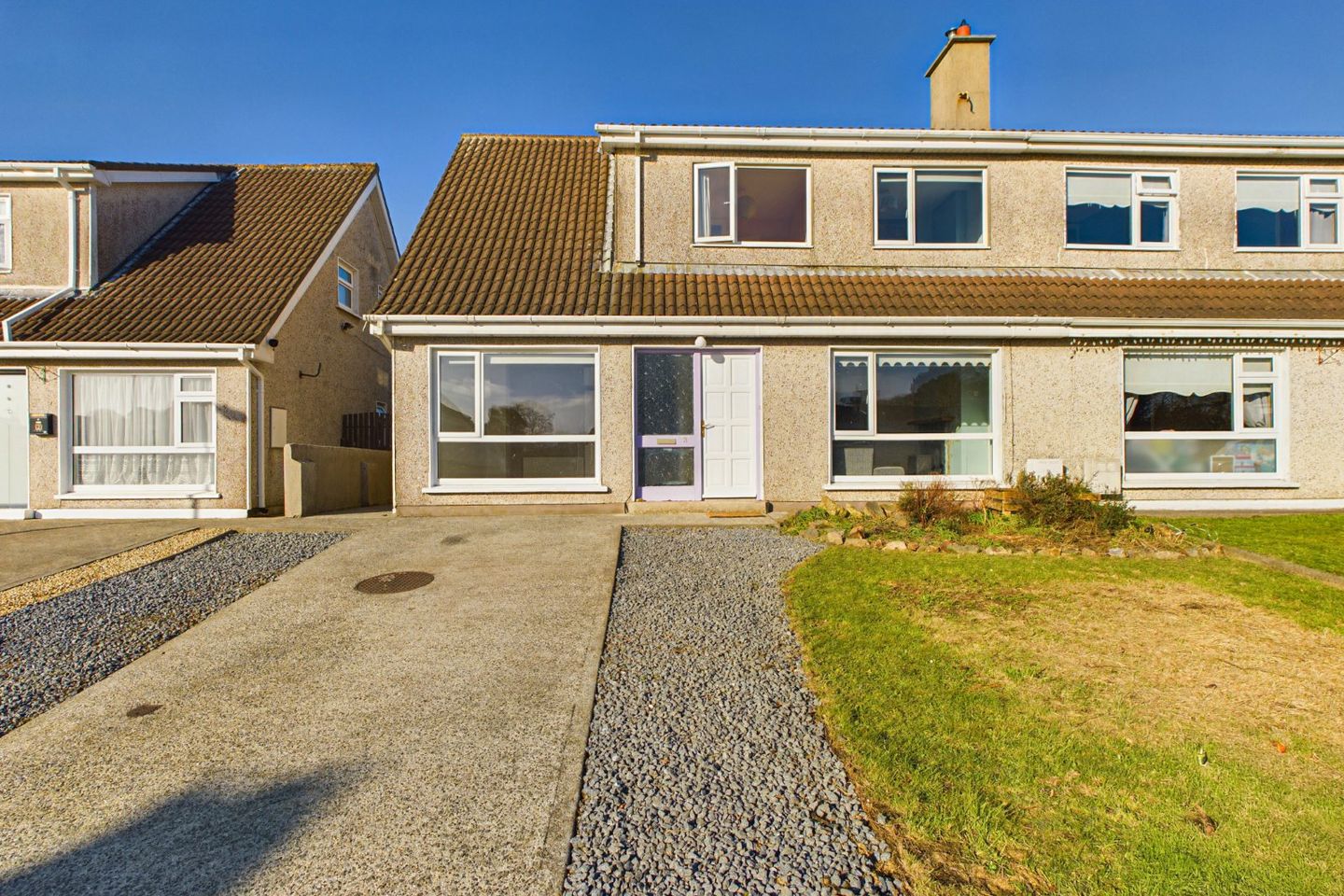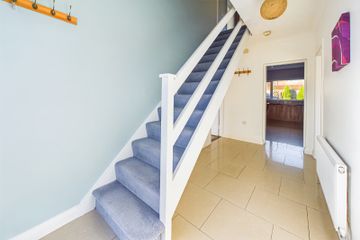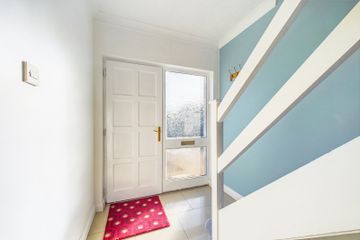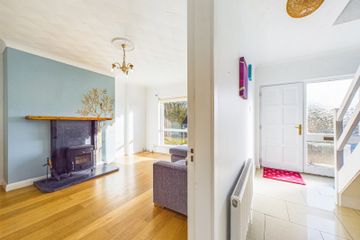



3 Muckross Close, Powerscourt, Waterford City, Co. Waterford, X91F61V
€395,000
- Price per m²:€2,904
- Estimated Stamp Duty:€3,950
- Selling Type:By Private Treaty
- BER No:105609895
- Energy Performance:135.14 kWh/m2/yr
About this property
Highlights
- FEATURES
- B3 energy rating
- uPVC double glazed windows and doors
- PVC facia and soffit
- Situated in a quiet cul de sac
Description
DESCRIPTION Excellent four bedroomed semi detached family home located in the popular residential development of Powerscourt Lawns, just off the Dunmore Road in the eastern suburbs of Waterford City. The property is situated in a quiet cul de sac of just ten similar type family homes and is next to the scenic river walk, which bounds the river suir which is surrounded sloping woodlands. The property has been upgraded over the last number of years and boasts an excellent B3 energy rating, comprising of entrance hall, living room, dining room, kitchen/diner, utility room, wc and lounge/office, on the first floor there are four bedrooms all with fitted wardrobes, main bedroom ensuite and a main bathroom. The property of a B3 energy rating, gas fired central heating, uPVC double glazing, off street parking for one or more cars, with mature gardens to the front and rear with side entrance. LOCATION Powercourt Lawns is located on the Dunmore Road in Waterford’s Eastern suburbs. Adjacent to University Hospital Waterford, the property is also in easy walking distance of an abundance of local amenities including the Tesco and Ardkeen shopping centres and a host of local bars, restaurants and sports and leisure facilities. The property location also allows for easy access to the City Centre and all other routes via the outer ring road. The property is also on a main bus route with a bus stop adjacent to the entrance of the development. GARDEN Garden to front in lawn with parking for two cars. Rear garden in lawn with mature shrubbery, patio & barna building. ASKING PRICE €395,000 FOR FURTHER INFORMATION AND VIEWING DETAILS PLEASE CONTACT DNG REID & COPPINGER AUCTIONEERS 051852233 Entrance Hall 4.33 x 1.94. Porcelain tiled flooring Living Room 4.43 x 3.89. Solid oak flooring. Fireplace with wood burning stove. Blinds to window. Coving to ceiling. Dining Room 4.06 x 3.11. Solid oak flooring. Double doors to living room. Blind to window. Coving to ceiling. Kitchen/diner 4.08 x 3.80. Porcelain tiled flooring. Fitted kitchen with integrated gas hob, oven and dishwasher. Coving to ceiling with recess lighting. Utility Room 2.68 x 1.56. Tiled flooring. Fitted units with stainless steel sink. Plumbed for washing machine. WC Porcelain tiled flooring. WC. WHB. Lounge/Office 4.33 x 2.51. Laminate timber flooring. Blinds to window. Coving to ceiling. Bedroom 1 3.14 x 3.61. Laiminate timber flooring. Fitted wardrobes. Blidns to window. En Suite 2.09 x 2.18. Laminate timber flooring. WC. WHB. Shower. Walls tiled around shower. Bedroom 2 3.13 x 2.74. Laminate timber flooring. Fitted wardrobes. Blinds to window. Bedroom 3 3.00 x 2.72. Laminate timber flooring. Fitted wardrobes. Blinds to window. Bedroom 4 2.99 x 2.09. Laminate timber flooring. Fitted wardrobes. Blinds to window. Bathroom 2.46 x 2.65. Laminate timber flooring. WC. WHB. Bath with electric shower.
The local area
The local area
Sold properties in this area
Stay informed with market trends
Local schools and transport

Learn more about what this area has to offer.
School Name | Distance | Pupils | |||
|---|---|---|---|---|---|
| School Name | Gaelscoil Phort Lairge | Distance | 2.1km | Pupils | 202 |
| School Name | Newtown Junior School | Distance | 2.3km | Pupils | 113 |
| School Name | Waterpark National School | Distance | 2.4km | Pupils | 237 |
School Name | Distance | Pupils | |||
|---|---|---|---|---|---|
| School Name | Scoil Naomh Eoin Le Dia | Distance | 2.4km | Pupils | 245 |
| School Name | Christ Church National School | Distance | 2.6km | Pupils | 123 |
| School Name | Scoil Lorcain Boys National School | Distance | 2.6km | Pupils | 333 |
| School Name | St Declan's National School | Distance | 2.6km | Pupils | 415 |
| School Name | Our Lady Of Good Counsel Girls National School | Distance | 3.0km | Pupils | 198 |
| School Name | St Ursula's National School | Distance | 3.0km | Pupils | 627 |
| School Name | St Josephs Special Sch | Distance | 3.0km | Pupils | 100 |
School Name | Distance | Pupils | |||
|---|---|---|---|---|---|
| School Name | Newtown School | Distance | 2.2km | Pupils | 406 |
| School Name | De La Salle College | Distance | 2.4km | Pupils | 1031 |
| School Name | Waterpark College | Distance | 2.4km | Pupils | 589 |
School Name | Distance | Pupils | |||
|---|---|---|---|---|---|
| School Name | Abbey Community College | Distance | 2.8km | Pupils | 998 |
| School Name | St Angela's Secondary School | Distance | 3.0km | Pupils | 958 |
| School Name | Mount Sion Cbs Secondary School | Distance | 3.4km | Pupils | 469 |
| School Name | Presentation Secondary School | Distance | 4.0km | Pupils | 413 |
| School Name | Our Lady Of Mercy Secondary School | Distance | 4.1km | Pupils | 498 |
| School Name | St Paul's Community College | Distance | 4.7km | Pupils | 760 |
| School Name | Gaelcholáiste Phort Láirge | Distance | 5.0km | Pupils | 158 |
Type | Distance | Stop | Route | Destination | Provider | ||||||
|---|---|---|---|---|---|---|---|---|---|---|---|
| Type | Bus | Distance | 380m | Stop | Viewmount Park | Route | 354 | Destination | Dunmore East | Provider | Bus Éireann |
| Type | Bus | Distance | 390m | Stop | Viewmount Park | Route | 627 | Destination | Sallypark | Provider | J.j Kavanagh & Sons |
| Type | Bus | Distance | 390m | Stop | Viewmount Park | Route | 627 | Destination | The Clock Tower | Provider | J.j Kavanagh & Sons |
Type | Distance | Stop | Route | Destination | Provider | ||||||
|---|---|---|---|---|---|---|---|---|---|---|---|
| Type | Bus | Distance | 390m | Stop | Viewmount Park | Route | 617 | Destination | Lyons Bar | Provider | J.j Kavanagh & Sons |
| Type | Bus | Distance | 390m | Stop | Viewmount Park | Route | 607 | Destination | Abbey Park | Provider | J.j Kavanagh & Sons |
| Type | Bus | Distance | 390m | Stop | Viewmount Park | Route | 617 | Destination | Waterford Hospital | Provider | J.j Kavanagh & Sons |
| Type | Bus | Distance | 390m | Stop | Viewmount Park | Route | 354 | Destination | Portlaw Town Centre | Provider | Bus Éireann |
| Type | Bus | Distance | 390m | Stop | Viewmount Park | Route | 354 | Destination | The Quay | Provider | Bus Éireann |
| Type | Bus | Distance | 390m | Stop | Viewmount Park | Route | 354 | Destination | Carrick-on-suir | Provider | Bus Éireann |
| Type | Bus | Distance | 430m | Stop | Earls Court | Route | 617 | Destination | Ballygunner | Provider | J.j Kavanagh & Sons |
Your Mortgage and Insurance Tools
Check off the steps to purchase your new home
Use our Buying Checklist to guide you through the whole home-buying journey.
Budget calculator
Calculate how much you can borrow and what you'll need to save
A closer look
BER Details
BER No: 105609895
Energy Performance Indicator: 135.14 kWh/m2/yr
Ad performance
- 07/02/2025Entered
- 6,480Property Views
Daft ID: 120803821

