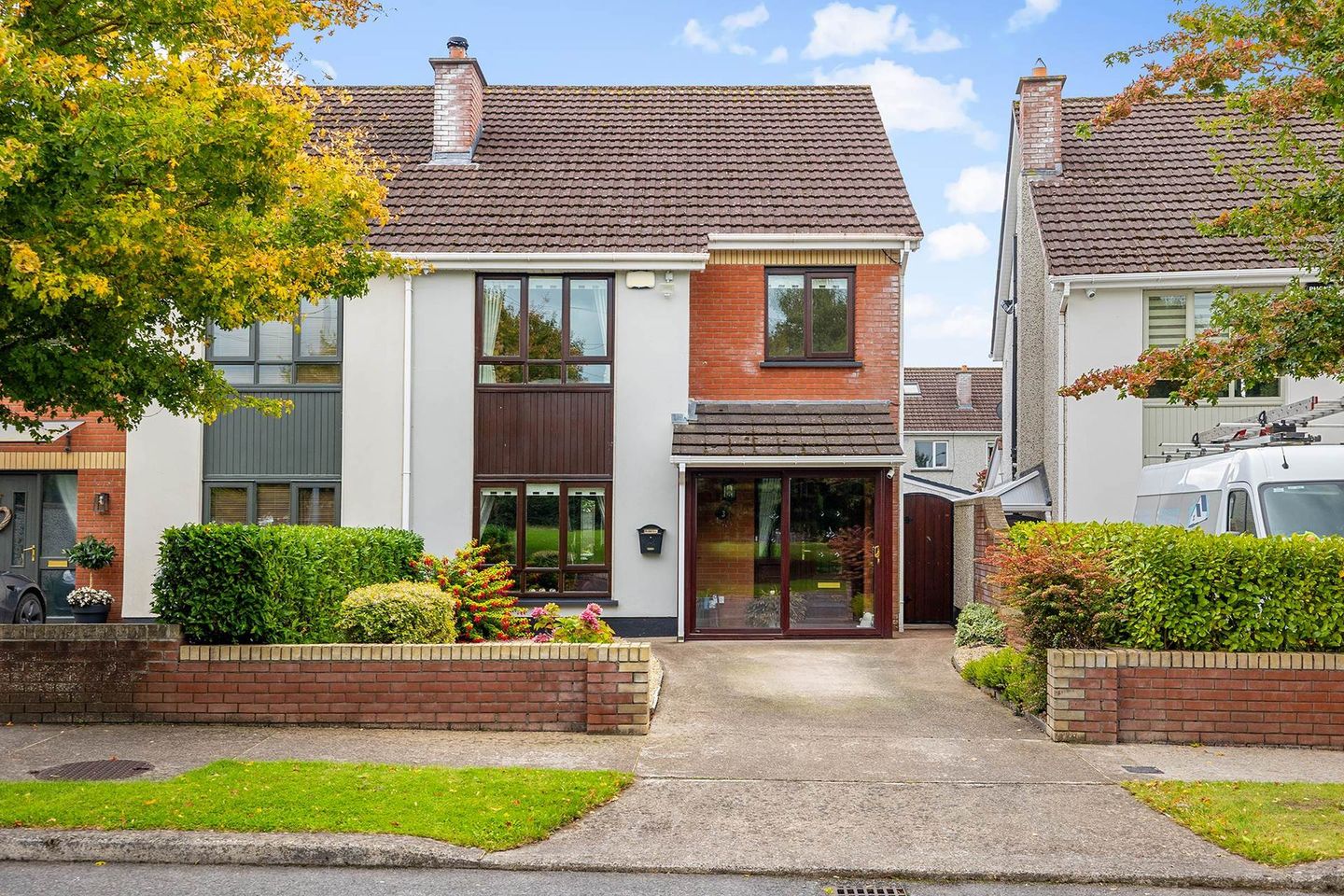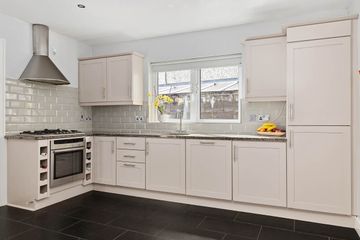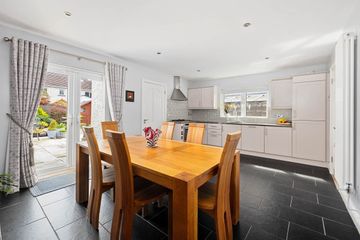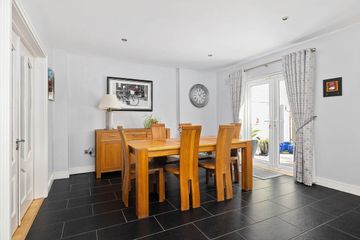



3 The Way, Hazelhatch Park, Celbridge, Co. Kildare, W23D880
€535,000
- Estimated Stamp Duty:€5,350
- Selling Type:By Private Treaty
- BER No:118770171
- Energy Performance:144.14 kWh/m2/yr
About this property
Description
FOR SALE BY PRIVATE TREATY 3, THE WAY, HAZELHATCH PARK, CELBRIDGE, CO. KILDARE. W23 D880 Online bidding: https://homebidding.com/property/3-the-way-hazelhatch-park EXQUISITE 4 BED SEMI DETACHED B3 RATED HOME LOCATED IN A QUIET CUL-DE-SAC WITH A LARGE SOUTH FACING GARDEN AND A HUGE ATTIC FOR A GENEROUS SIZED ATTIC CONVERSION! THIS IS AN OPPORTUNITY NOT TO BE MISSED!! 'Circle of Legends' and RE/MAX National Top Selling Agent, Team Lorraine Mulligan of REMAX Results, welcomes you to view this stunning 4-bedroom semi-detached home with a large sun drenched south facing back garden/ /nestled in the charming village of Celbridge, Co. Kildare. Combining contemporary elegance with functional design, this property offers a luxurious and comfortable living space for you and your family with lots of luxurious extras as standard including a stunning fitted, kitchen, luxurious bathrooms and fabulous flooring. Many homes have benefited from large attic conversions in this style of house as there are very generous size attic spaces with tremendous head heights in the eaves of these roofs. As you approach the house, you'll be immediately struck by the attractiveness of this modern family home. The exterior showcases a sleek blend of modern materials, including clean lines, large windows, and a mix of brickwork and rendered finishes. The entrance is adorned with a striking glass panel composite door, inviting you into a world of sophistication and style. Step inside, and you'll find a bright and spacious hallway, exuding a warm ambiance with its neutral colour palette and high-quality flooring. The ground floor seamlessly connects the various living areas, creating a sense of openness and flow. The heart of the home is the expansive open-plan living area, which encompasses a contemporary kitchen/ dining space, and double doors leading to a comfortable and generous sized sitting room that overlooks a green area. The sitting room area is thoughtfully designed, featuring plush furnishings and a cosy wood burning stove and a beautiful wooden floor. This is the perfect area for relaxing in the evenings. The kitchen is a chef's dream, boasting state-of-the-art appliances, ample storage, and sleek countertops. The dining area, with its French double doora are flooded with natural light and offers a delightful space for family meals and entertaining guests. This home also enjoys a utility room and a guest W.C. Ascending the staircase to the first floor, you'll find the sleeping quarters. The master bedroom is a sanctuary of comfort, complete with a spacious en-suite bathroom and the master bedroom overlooks a lush green open area. The large windows fill the room with natural light, creating a bright and airy atmosphere. Three additional well-appointed bedrooms provide ample space for family members or guests, each designed with their own unique charm. There is also a family bathroom. Outside, the property boasts a beautifully landscaped sunny back garden with a stone patio area. This is the perfect place for outdoor relaxation and entertainment. Whether you're hosting a summer barbecue or enjoying a quiet evening under the stars, this space offers a serene, safe and private setting. Situated in the picturesque town of Celbridge, you'll have access to an array of amenities, including shops, restaurants, schools, and parks, all within easy reach. The property also benefits from excellent transport links, including the train station at the 'Hazelhatch Train Station' providing convenient access to nearby cities and towns and soon to be connected to the DART network. Don't miss the opportunity to make this beautifully modern designed 4-bedroom semi-detached home in Celbridge your own. With its stylish interiors, contemporary features, and prime location, it truly is a haven for those seeking the perfect blend of comfort and luxury. Interest is sure to be strong and viewings are highly recommended. Please email us now with along with your proof of funding to arrange a viewing of this gorgeous home! Please email us now along with your proof of funding to office Accommodation Kitchen - 21'0" (6.4m) x 13'0" (3.96m) Recessed lighting, high-quality fitted kitchen with ample wall and base units, tiled splashback area, granite worktops. stainless steel sink, area fully plumbed, 5 plate gas hob, integrated single oven, chrome extractor hood, integrated fridge freezer, integrated dishwasher, French double doors leading to the garden area, blinds, curtains, ceramic tiles. Utility - 6'0" (1.83m) x 4'0" (1.22m) Light fitting, black out blind, area fully plumbed, wall and base units, washing machine, tumble dryer, fitted units, work top, gas boiler, ceramic tiles, back door leading to the garden area. Guest W.C. - 7'0" (2.13m) x 4'0" (1.22m) Light fitting, extractor fan, W.C., W.H.B., blind, wall tiles, floor tiles. Sitting Room - 19'0" (5.79m) x 13'0" (3.96m) Coving, recessed lighting, features a bay window, feature fireplace with a wood burning cosy stove, and polished hearth, roller blinds, curtains, wooden floor, t.v. point, double doors leading to the kitchen/dining room. Hallway - 17'0" (5.18m) x 6'0" (1.83m) Coving, light fitting, curtains, wooden floor in a hallway, carpet on the stairs, phone point, fuse box, alarm keypad, under stairs storage. Landing - 11'0" (3.35m) x 9'0" (2.74m) Light fitting, hot press with immersion and shelving, carpet, attic access. Bedroom 1 - 16'0" (4.88m) x 9'0" (2.74m) Light fitting features a bay window, wooden panelling, fitted wardrobes, blind, curtains, wooden floor,. Ensuite - 7'0" (2.13m) x 5'0" (1.52m) Light fitting, extractor fan, mirror, wall tiling, floor tiling, W.C., W.H.B., shower. Bedroom 2 - 10'0" (3.05m) x 10'0" (3.05m) Light fitting, fitted wardrobes, wooden panelling, blind, curtains, wooden floor. Bedroom 3 - 10'0" (3.05m) x 8'0" (2.44m) Light fitting, fitted wardrobes, blind, Roman blinds, wooden floor. Bedroom 4 - 9'0" (2.74m) x 7'0" (2.13m) Light fitting, fitted wardrobes, blind, Roman blind, wooden floor. Bathroom - 6'0" (1.83m) x 5'0" (1.52m) Light fitting, wall tiling, floor tiling, W.C., W.H.B., shower over bath. INTERNAL FEATURES All carpets included in the sale All blinds included in sale All light fittings included in sale All curtains included in sale All kitchen appliances included as per kitchen section Property fully alarmed Upgraded designer shaker kitchen and granit worktops Stunning home Excellent potential Potential to extend to the back subject to planning permission Potential for an attic conversion External Features Double glazed windows to the front PVC double glazed windows to the side and rear Porch to the front of the property PVC facia & soffit Outside tap Outside light Landscaped mature gardens Renovated and professionally landscaped sun-drenched patio area Side gate Property located in a quiet cul de sac Large south facing back garden SQUARE FOOTAGE C. 1,250 sq.ft/C.116sqm HOW OLD IS PROPERTY Built in 2006 BACK GARDEN ORIENTATION South west facing HEATING SYSTEM Natural gas central heating. BER RATING B3 144.14kWh/m2/yr BER NO 118770171 SERVICES Mains water, mains gas, fibre broadband and mains sewerage. DISCLAIMER. All information provided by the listing agent/broker is deemed reliable but is not guaranteed and should be independently verified. No warranties or representations are made of any kind. Note: Please note we have not tested any apparatus, fixtures, fittings, or services. Interested parties must undertake their own investigation into the working order of these items. All measurements are approximate and photographs provided for guidance only. Property Reference :LMUL3799
The local area
The local area
Sold properties in this area
Stay informed with market trends
Local schools and transport
Learn more about what this area has to offer.
School Name | Distance | Pupils | |||
|---|---|---|---|---|---|
| School Name | St. Patrick's Primary School | Distance | 490m | Pupils | 384 |
| School Name | Primrose Hill National School | Distance | 610m | Pupils | 113 |
| School Name | St Raphaels School Celbridge | Distance | 970m | Pupils | 97 |
School Name | Distance | Pupils | |||
|---|---|---|---|---|---|
| School Name | Scoil Naomh Bríd | Distance | 1.0km | Pupils | 258 |
| School Name | North Kildare Educate Together National School | Distance | 1.5km | Pupils | 435 |
| School Name | Scoil Na Mainistreach | Distance | 1.6km | Pupils | 460 |
| School Name | Aghards National School | Distance | 2.1km | Pupils | 665 |
| School Name | St Finian's Primary School | Distance | 4.2km | Pupils | 644 |
| School Name | St Annes National School | Distance | 4.3km | Pupils | 344 |
| School Name | Scoil Eoin Phóil | Distance | 4.4km | Pupils | 272 |
School Name | Distance | Pupils | |||
|---|---|---|---|---|---|
| School Name | St Wolstans Community School | Distance | 1.8km | Pupils | 820 |
| School Name | Salesian College | Distance | 3.2km | Pupils | 842 |
| School Name | Celbridge Community School | Distance | 3.3km | Pupils | 714 |
School Name | Distance | Pupils | |||
|---|---|---|---|---|---|
| School Name | Coláiste Chiaráin | Distance | 4.4km | Pupils | 638 |
| School Name | Adamstown Community College | Distance | 4.9km | Pupils | 980 |
| School Name | Confey Community College | Distance | 5.3km | Pupils | 911 |
| School Name | Lucan Community College | Distance | 6.0km | Pupils | 966 |
| School Name | Coláiste Cois Life | Distance | 7.0km | Pupils | 620 |
| School Name | St Joseph's College | Distance | 7.0km | Pupils | 937 |
| School Name | Holy Family Community School | Distance | 7.1km | Pupils | 986 |
Type | Distance | Stop | Route | Destination | Provider | ||||||
|---|---|---|---|---|---|---|---|---|---|---|---|
| Type | Bus | Distance | 390m | Stop | Willow Avenue | Route | W6 | Destination | Community College | Provider | Go-ahead Ireland |
| Type | Bus | Distance | 390m | Stop | Willow Avenue | Route | L58 | Destination | River Forest | Provider | Dublin Bus |
| Type | Bus | Distance | 390m | Stop | Willow Avenue | Route | L59 | Destination | River Forest | Provider | Dublin Bus |
Type | Distance | Stop | Route | Destination | Provider | ||||||
|---|---|---|---|---|---|---|---|---|---|---|---|
| Type | Bus | Distance | 430m | Stop | Willow Avenue | Route | L58 | Destination | Hazelhatch Station | Provider | Dublin Bus |
| Type | Bus | Distance | 430m | Stop | Willow Avenue | Route | W6 | Destination | The Square | Provider | Go-ahead Ireland |
| Type | Bus | Distance | 430m | Stop | Willow Avenue | Route | L59 | Destination | Hazelhatch Station | Provider | Dublin Bus |
| Type | Bus | Distance | 470m | Stop | Hazelhatch Road | Route | L59 | Destination | River Forest | Provider | Dublin Bus |
| Type | Bus | Distance | 470m | Stop | Hazelhatch Road | Route | W6 | Destination | Community College | Provider | Go-ahead Ireland |
| Type | Bus | Distance | 470m | Stop | Hazelhatch Road | Route | L58 | Destination | River Forest | Provider | Dublin Bus |
| Type | Bus | Distance | 470m | Stop | Shinkeen Road | Route | L59 | Destination | Hazelhatch Station | Provider | Dublin Bus |
Your Mortgage and Insurance Tools
Check off the steps to purchase your new home
Use our Buying Checklist to guide you through the whole home-buying journey.
Budget calculator
Calculate how much you can borrow and what you'll need to save
BER Details
BER No: 118770171
Energy Performance Indicator: 144.14 kWh/m2/yr
Statistics
- 26/09/2025Entered
- 1,536Property Views
- 2,504
Potential views if upgraded to a Daft Advantage Ad
Learn How
Similar properties
€495,000
183 Woodview, Castletown, Celbridge, Co. Kildare, W23X3384 Bed · 3 Bath · Semi-D€495,000
15 Priory Green, St Raphaels Manor, Celbridge, Co. Kildare, W23W0194 Bed · 3 Bath · Semi-D€515,000
172 Woodview, Castletown, Celbridge, Co. Kildare, W23WK604 Bed · 3 Bath · Semi-D€525,000
36 Thornhill Gardens, Celbridge, Co. Kildare, W23VN514 Bed · 3 Bath · Semi-D
€545,000
6 Priory Green, St Raphael`s Manor, Celbridge, Co. Kildare, W23A7254 Bed · 3 Bath · Semi-D€545,000
56 The Lawn, Oldtown Mill, Celbridge, Co. Kildare, W23N7634 Bed · 3 Bath · Semi-D€575,000
21 The Orchard, Oldtown Mill, W23V5994 Bed · 3 Bath · Semi-D€625,000
4 Bed Semi-Detached House, Harpur Lane, Harpur Lane , Leixlip, Co. Kildare4 Bed · 3 Bath · Semi-D€650,000
4 Bedroom , Grattan Park, Grattan Park, Shackleton Road , Celbridge, Co. Kildare4 Bed · 3 Bath · End of Terrace€675,000
15 The View, Wolstan Haven, Celbridge, Co. Kildare, W23T0C65 Bed · 4 Bath · Semi-D€695,000
Newtown, Celbridge, Co. Kildare, W23Y0PX6 Bed · 3 Bath · Bungalow€995,000
Weirview House, 3 Weirview, Templemills, Celbridge, Co. Kildare, W23Y9594 Bed · 5 Bath · Detached
Daft ID: 123367034


