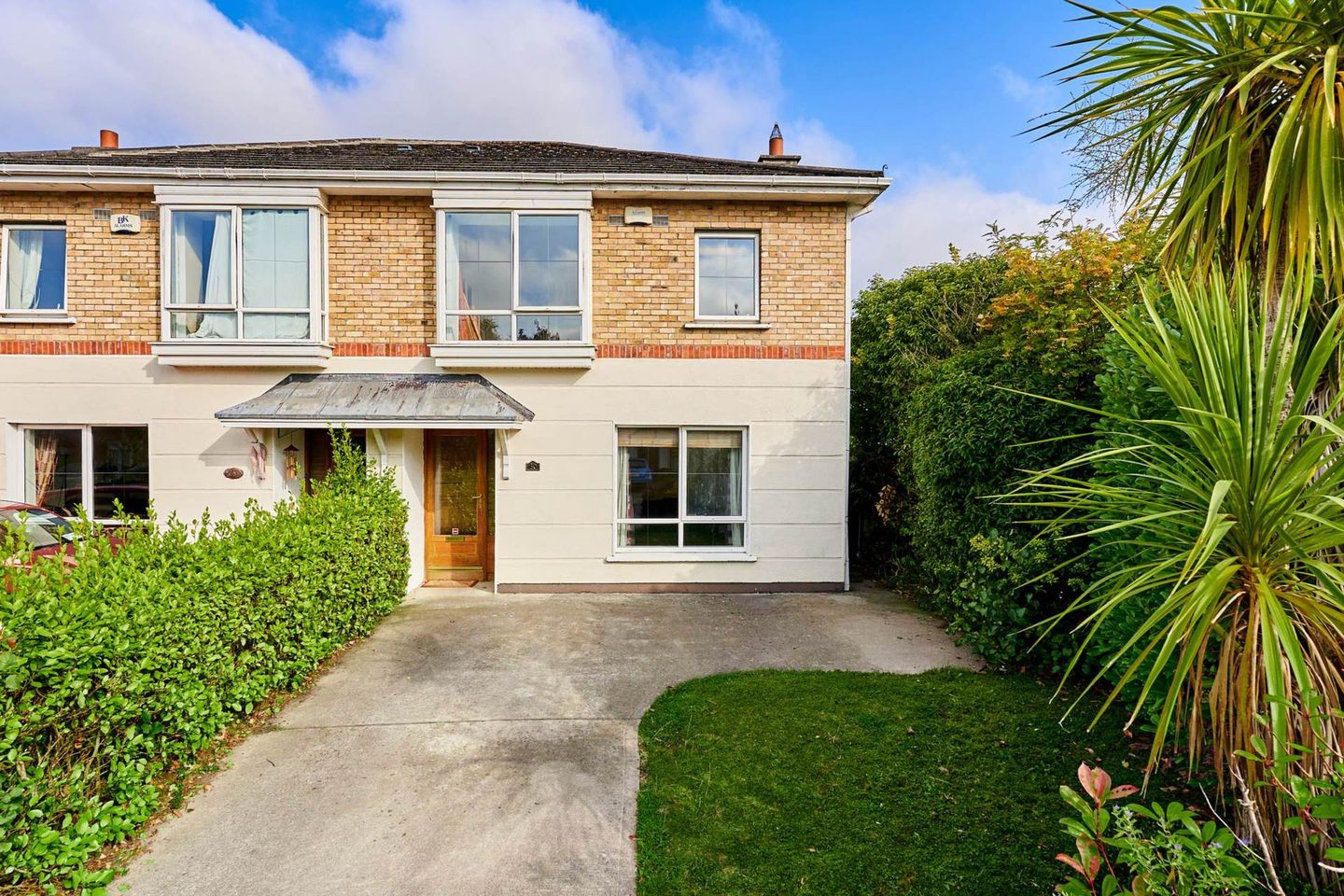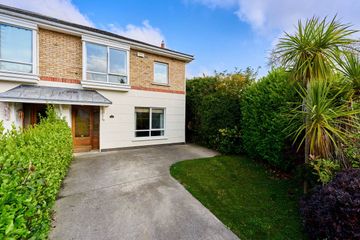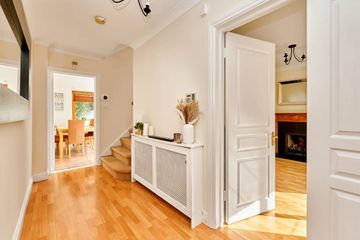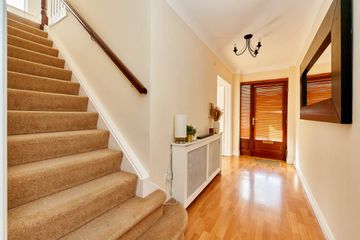



30 Riverwood Crescent, Castleknock, Dublin 15, D15Y2X7
€495,000
- Estimated Stamp Duty:€4,950
- Selling Type:By Private Treaty
- BER No:100961499
- Energy Performance:224.68 kWh/m2/yr
About this property
Description
Floor Area c. 86 sq.m / 925 sq.ft Flynn Estate Agents are delighted to welcome 30 Riverwood Crescent, Castleknock to the open market. This exceptional 3 bedroom semi detached home comes to the market in great condition. Boasting bright and spacious accommodation comprising of a welcoming entrance hallway with guest wc, bright warm lounge, light filled open plan kitchen/dining and living area with direct access to the garden, utility, three spacious bedrooms (master with ensuite) and beautifully fitted main family bathroom. large driveway and a location that is always in high demand. Number 30 is ideally located at the end of a quiet cul-de-sac in this mature well established development. Within close proximity to many amenities including schools, shops and public transport links. Within minutes' walk of Castleknock/Coolmine Train Station, the Phoenix Park, Castleknock Village with excellent shopping facilities and boasts easy access to the M50 Motorway, Dublin Airport, the City Centre and the Blanchardstown Shopping Centre. Viewing is highly recommended and by appointment only. Accommodation Entrance Hall - 1.46m (4'9") x 4.01m (13'2") Laminate floor Guest WC - 1.36m (4'6") x 0.98m (3'3") Tiles, WC, WHB Lounge - 4m (13'1") x 3.93m (12'11") Laminate floor, gas fireplace Kitchen - 5.6m (18'4") x 2.97m (9'9") Tiles, built in presses Utility - 1.41m (4'8") x 1.32m (4'4") Tiles, plumbed Landing - 3.17m (10'5") x 2.46m (8'1") Carpet, hot press Bedroom 1 - 4.02m (13'2") x 3.11m (10'2") Wooden floor, built in wardrobe Ensuite - 1.68m (5'6") x 1.68m (5'6") Tiles, WC, WHB, shower Bedroom 2 - 3.3m (10'10") x 3.03m (9'11") Wooden floor, built in wardrobe Bedroom 3 - 2.97m (9'9") x 2.41m (7'11") Wooden floor, built in wardrobe Bathroom - 2.09m (6'10") x 2.2m (7'3") Tiles, WC, WHB, bath Property Reference :RiC512
The local area
The local area
Sold properties in this area
Stay informed with market trends
Local schools and transport
Learn more about what this area has to offer.
School Name | Distance | Pupils | |||
|---|---|---|---|---|---|
| School Name | Scoil Choilm Community National School | Distance | 750m | Pupils | 747 |
| School Name | St Patrick's National School Diswellstown | Distance | 900m | Pupils | 891 |
| School Name | St Mochta's Clonsilla | Distance | 1.0km | Pupils | 835 |
School Name | Distance | Pupils | |||
|---|---|---|---|---|---|
| School Name | St Francis Xavier Senior School | Distance | 1.4km | Pupils | 376 |
| School Name | Scoil Thomáis | Distance | 1.4km | Pupils | 640 |
| School Name | St Francis Xavier J National School | Distance | 1.5km | Pupils | 388 |
| School Name | Gaelscoil Oilibhéir | Distance | 1.5km | Pupils | 264 |
| School Name | St Philips Senior National School | Distance | 1.9km | Pupils | 229 |
| School Name | St Philip The Apostle Junior National School | Distance | 1.9km | Pupils | 201 |
| School Name | Scoil Bhríde Cailíní | Distance | 2.0km | Pupils | 231 |
School Name | Distance | Pupils | |||
|---|---|---|---|---|---|
| School Name | Castleknock Community College | Distance | 510m | Pupils | 1290 |
| School Name | Luttrellstown Community College | Distance | 730m | Pupils | 998 |
| School Name | Eriu Community College | Distance | 760m | Pupils | 194 |
School Name | Distance | Pupils | |||
|---|---|---|---|---|---|
| School Name | Scoil Phobail Chuil Mhin | Distance | 1.7km | Pupils | 1013 |
| School Name | The King's Hospital | Distance | 1.9km | Pupils | 703 |
| School Name | Castleknock College | Distance | 2.0km | Pupils | 775 |
| School Name | St. Kevin's Community College | Distance | 2.4km | Pupils | 488 |
| School Name | Edmund Rice College | Distance | 2.5km | Pupils | 813 |
| School Name | Blakestown Community School | Distance | 2.5km | Pupils | 521 |
| School Name | Hartstown Community School | Distance | 2.8km | Pupils | 1124 |
Type | Distance | Stop | Route | Destination | Provider | ||||||
|---|---|---|---|---|---|---|---|---|---|---|---|
| Type | Bus | Distance | 180m | Stop | Luttrellstown Court | Route | 37 | Destination | Wilton Terrace | Provider | Dublin Bus |
| Type | Bus | Distance | 180m | Stop | Luttrellstown Court | Route | 37 | Destination | Bachelor's Walk | Provider | Dublin Bus |
| Type | Bus | Distance | 180m | Stop | Luttrellstown Court | Route | 70n | Destination | Tyrrelstown | Provider | Nitelink, Dublin Bus |
Type | Distance | Stop | Route | Destination | Provider | ||||||
|---|---|---|---|---|---|---|---|---|---|---|---|
| Type | Bus | Distance | 180m | Stop | Luttrellstown Court | Route | 37 | Destination | Blanchardstown Sc | Provider | Dublin Bus |
| Type | Bus | Distance | 230m | Stop | Diswellstown Road | Route | 37 | Destination | Wilton Terrace | Provider | Dublin Bus |
| Type | Bus | Distance | 230m | Stop | Diswellstown Road | Route | 37 | Destination | Bachelor's Walk | Provider | Dublin Bus |
| Type | Bus | Distance | 240m | Stop | Fernleigh Close | Route | 37 | Destination | Blanchardstown Sc | Provider | Dublin Bus |
| Type | Bus | Distance | 240m | Stop | Fernleigh Close | Route | 70n | Destination | Tyrrelstown | Provider | Nitelink, Dublin Bus |
| Type | Bus | Distance | 530m | Stop | Castleknock College | Route | 37 | Destination | Wilton Terrace | Provider | Dublin Bus |
| Type | Bus | Distance | 530m | Stop | Castleknock College | Route | 37 | Destination | Bachelor's Walk | Provider | Dublin Bus |
Your Mortgage and Insurance Tools
Check off the steps to purchase your new home
Use our Buying Checklist to guide you through the whole home-buying journey.
Budget calculator
Calculate how much you can borrow and what you'll need to save
BER Details
BER No: 100961499
Energy Performance Indicator: 224.68 kWh/m2/yr
Statistics
- 26/09/2025Entered
- 1,718Property Views
- 2,800
Potential views if upgraded to a Daft Advantage Ad
Learn How
Similar properties
€450,000
7 Rockfield Park, Clonsilla, Coolmine, Dublin 15, D15E8KV3 Bed · 1 Bath · Semi-D€450,000
Apartment 17, Weavers Hall, Clonsilla Road, Clonsilla, Dublin 15, D15K4KP4 Bed · 2 Bath · Apartment€450,000
50 Glenaulin Green, Palmerstown, D20 TV78, Dublin 204 Bed · 3 Bath · Detached€450,000
41 The Weir, Martins Row, Chapelizod, D20 DF16, Dublin 203 Bed · 3 Bath · Townhouse
€450,000
2 The Orchard, Woodfarm Acres, Palmerstown, D20 V903, Dublin 203 Bed · 1 Bath · Semi-D€450,000
19 Palmerstown Close, Palmerstown Dublin 20, D20 E954, Palmerstown, Dublin 203 Bed · 2 Bath · Semi-D€450,000
59 Culmore Road D20 V383, Palmerstown, Dublin 203 Bed · 2 Bath · End of Terrace€450,000
148 Royal Canal Court, Ashtown, Dublin 15, D15HF593 Bed · 2 Bath · Apartment€459,000
10 St Brigids Park, D15 RR2W, Blanchardstown, Dublin 154 Bed · 2 Bath · Terrace€465,000
1 The Orchard, Woodfarm Acres, Palmerstown, D20 X043, Dublin 203 Bed · 1 Bath · Semi-D€469,000
15 Laurel Court, Dublin 15, Carpenterstown, Dublin 15, D15HRW63 Bed · 2 Bath · Terrace€475,000
5 Limelawn Wood, Clonsilla, Dublin 15, D15R9A24 Bed · 3 Bath · Semi-D
Daft ID: 123130023


