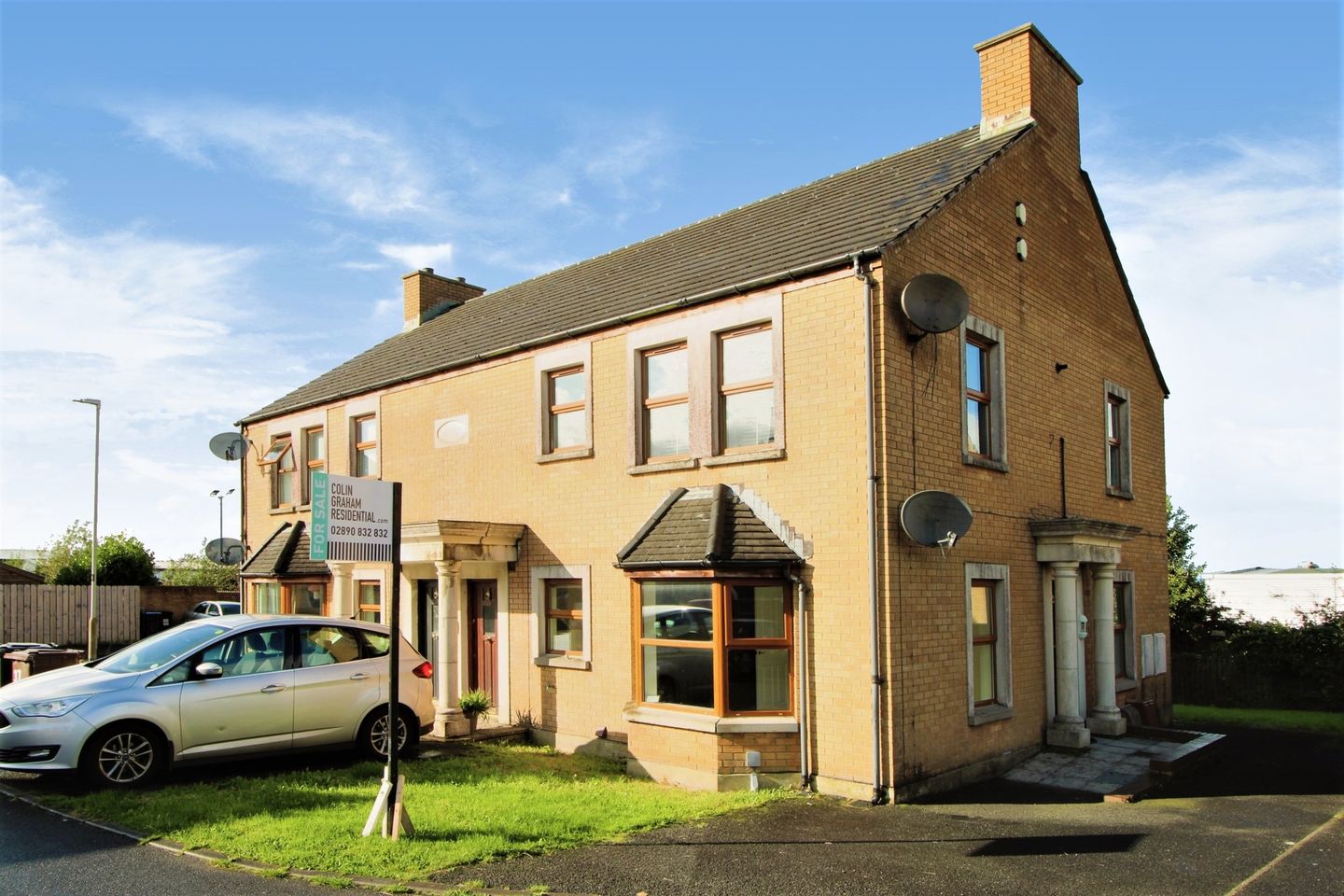


+7

11
31 Aylesbury Court, Newtownabbey, Co. Antrim
€116,421
SALE AGREED2 Bed
1 Bath
Semi-D
Description
- Sale Type: For Sale by Private Treaty
For sale by Colin Graham Residential via the iamsold Bidding Platform
Please note this property will be offered by online auction (unless sold prior). For auction date and time please visit iamsoldni.com. Vendors may decide to accept pre-auction bids so please register your interest with us to avoid disappointment.
Well presented, two bedroom, own-door, ground floor apartment with private driveway and gardens front and rear, conveniently located within the popular Aylesbury development, Mallusk, Newtownabbey.
The property comprises entrance hall, open plan living / kitchen / dining area, modern fitted kitchen, two well-proportioned bedrooms and bathroom with white three piece suite.
Externally, the property enjoys private driveway area finished in tarmac, private front garden in lawn, and private rear garden finished in lawn and paved patio area.
Other attributes include gas fired central heating, PVC double glazing and convenient location. Ideal first time buy / buy to let investment alike. Early viewing highly recommended to avoid disappointment.
ACCOMMODATION
ENTRANCE HALL
Hardwood, double glazed front door.
OPEN PLAN LIVING / KITCHEN / DINING 5.73m x 4.35m (wps) (into bay) (18'9" x 14'3" (wp
Modern fitted kitchen with range of high and low level storage units finished in walnut shaker style door with contrasting melamine work surface. Stainless steel sink unit with draining bay and mixer tap. Integrated hob with stainless steel pyramid style extractor canopy and integrated oven. Plumbed for automatic washing machine. Space for vented tumble dryer and integrated fridge freezer. Matching upstands. Tiled floor (to kitchen area). Dual aspect windows with bow bay window to front elevation.
BEDROOM 1 4.16m x 2.99m (13'7" x 9'9")
Twin windows to rear elevation. Built in wardrobe/store with light and gas fired central heating boiler.
BEDROOM 2 3.82m x 2.65m (12'6" x 8'8")
Dual aspect windows.
FULLY TILED BATHROOM 2.01m x 1.90m (6'7" x 6'2")
White three piece suite comprising 'P-shaped' panelled bath, pedestal wash hand basin and WC. Central mounted mixer tap, thermostat controlled shower unit and curved glass shower screen over bath. Recessed spotlights.
EXTERNAL
Private front garden finished in lawn.
Private driveway area finished in tarmac.
Potential to install electric car charging point (subject to necessary checks and approvals).
Private rear garden finished in lawn and paved patio area.
External lighting.
Features
- Own Door, Ground Floor Apartment
- Two Well Proportioned Bedrooms
- Open Plan Living / Kitchen / Dining Area
- Modern Fitted Kitchen
- Bathroom With White Three-Piece Suite
- Gas Heating; PVC Double Glazing
- Private Driveway
- Private Gardens Front and Rear
- Convenient Location
- Ideal First Time Buy / Buy to Let
Auctioneers Comments:
This property is for sale under Traditional Auction terms. Should you view, offer or bid on the property, your information will be shared with the Auctioneer, iamsold.
With this auction method, the buyer and seller must Exchange immediately, and Complete 28 days thereafter.
The buyer is required to make payment of a non-refundable Contract Deposit of 10% to a minimum of £6,000.00.
The buyer is also required to make a payment of a non-refundable, Buyer Administration Fee of 1.80% of the purchase price including VAT, subject to a minimum of £2,400.00 including VAT, for conducting the auction.
Buyers will be required to go through an identification verification process with iamsold and provide proof of how the purchase would be funded.
Terms and conditions apply to the traditional auction method and you are required to check the Buyer Information Pack for any special terms and conditions associated with this lot.
The property is subject to an undisclosed Reserve Price with both the Reserve Price and Starting Bid being subject to change.
Referral Arrangements
The Partner Agent and Auctioneer may recommend the services of third parties to you. Whilst these services are recommended as it is believed they will be of benefit; you are under no obligation to use any of these services and you should always consider your options before services are accepted.
Where services are accepted the Auctioneer or Partner Agent may receive payment for the recommendation and you will be informed of any referral arrangement and payment prior to any services being taken by you.
Note:
These particulars, whilst believed to be accurate, are set out as a general outline only for guidance and do not constitute any part of an offer or contract. Intending purchasers should not rely on them as statements or representation of fact, but must satisfy themselves by inspection, measurement or otherwise as to their accuracy. No person in this firm's employment has the authority to make or give any representation or warranty in respect of the property. Properties may be sold via online auction auction and bids made prior the auction may be accepted by the vendors. iamsold and our partner auctioneer will share relevant personal information and transactional updates with each other so that we can effectively market and sell properties including the arrangement of viewings and follow up.

Can you buy this property?
Use our calculator to find out your budget including how much you can borrow and how much you need to save
Map
Map
Statistics
26/03/2024
Entered/Renewed
2,002
Property Views
Check off the steps to purchase your new home
Use our Buying Checklist to guide you through the whole home-buying journey.

Similar properties
€113,567
4 Cedar Lodge, Newtownabbey, Co. Antrim2 Bed · 1 Bath · Apartment€128,069
Apt B, 695 Antrim Road, Belfast City Centre, Co. Antrim2 Bed · 1 Bath · Apartment€128,069
66 Longlands Park, Newtownabbey, Co. Antrim3 Bed · 2 Bath · Semi-D€1,000,000
Test Advert Do no Reply., Test Advert, Test Advert, Antrim Road, Co. Antrim6 Bed · 3 Bath · Detached
Daft ID: 118739297
Contact Agent

Debbie McNaught
SALE AGREEDThinking of selling?
Ask your agent for an Advantage Ad
- • Top of Search Results with Bigger Photos
- • More Buyers
- • Best Price

