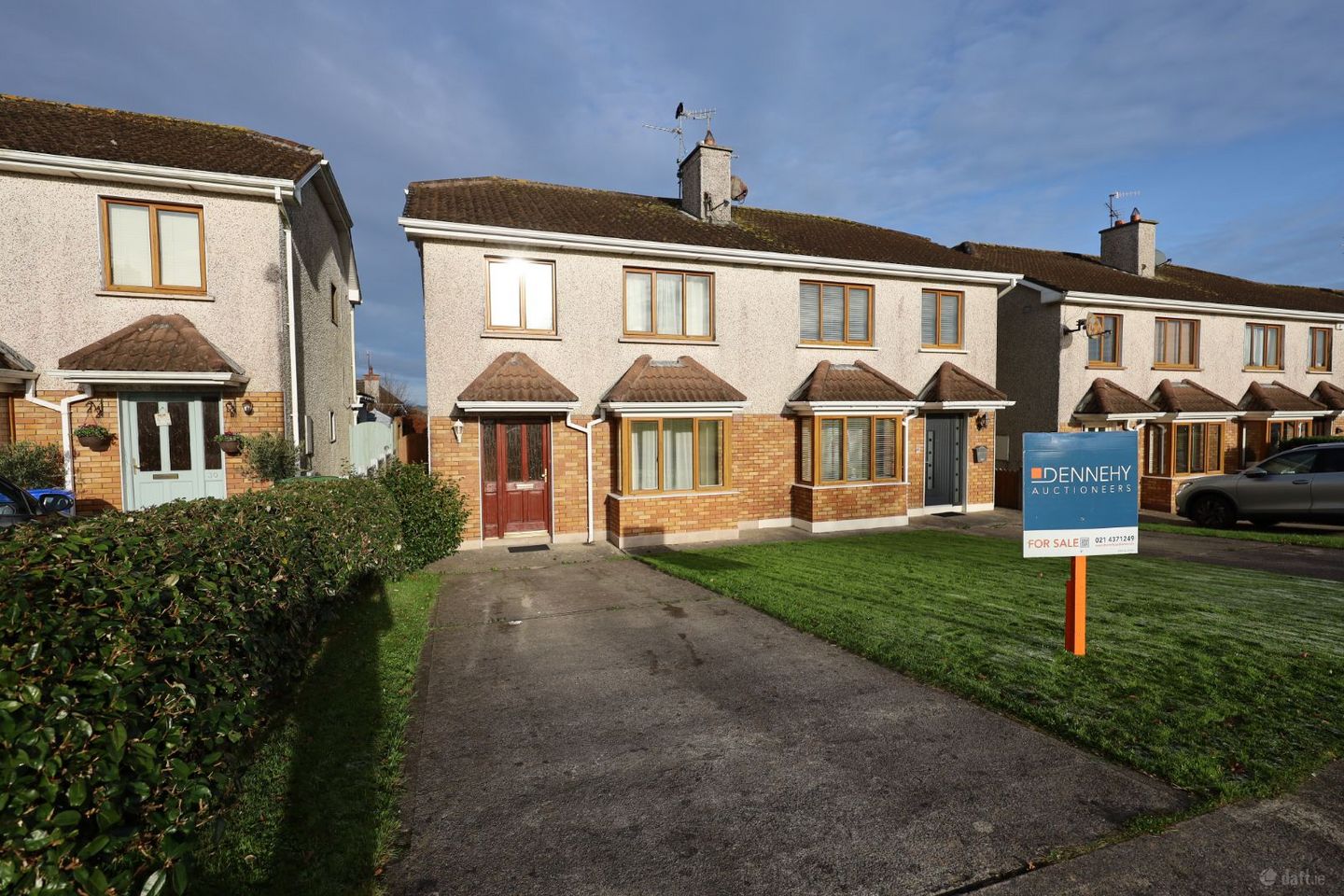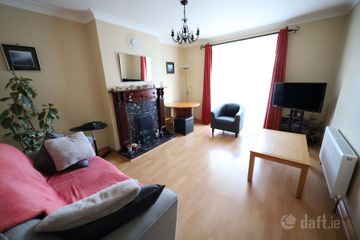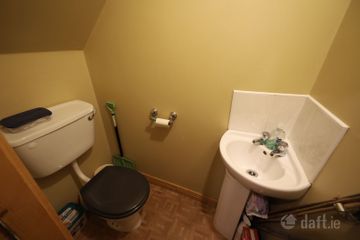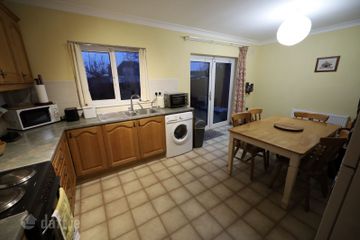



31 Wrenville, Pipers Cross, Carrigaline, Co. Cork, P43NF74
€350,000
- Price per m²:€3,889
- Estimated Stamp Duty:€3,500
- Selling Type:By Private Treaty
- BER No:102320652
About this property
Description
For Sale by Private Treaty. Dennehy Auctioneers are delighted to offer this exceptional three bedroom, semi-detached residence extending to approximately 90 sq. m. This attractive, bay window fronted home is ideally positioned within a highly sought after, well maintained development overlooking a landscaped open green. Tastefully decorated throughout, the property offers bright, well proportioned living spaces and enjoys a convenient location within easy walking distance of Carrigaline town centre. Accommodation comprises of reception hall, guest w.c, sitting room, kitchen/dining room, three bedrooms and bathroom. Canopy over front porch, solid teak double glazed front door and glass side panel, spacious reception hall with solid oak flooring throughout, coving, pine newel post and turned spindles. Guest W.C under stairs. Guest W.C: White suite of toilet, corner wash hand basin and pedestal, hot and cold chrome taps, tiling over and tiled floor. Sitting Room: (3.5 m x 5.21 m) Oak flooring throughout, coving, open fireplace with tiled hearth and attractive decorative tiled surround. Bay window, door to kitchen/dining room. Kitchen/Dining Room: (5.56 m x 3.34 m) Vinyl flooring, coving, pine style fitted kitchen with large array of base and wall mounted units, single drainer stainless steel sink, good array of wall mounted units with integrated extractor hood with decorative pull out canopy. PVC double glazed French doors to rear garden. Carpeted stairs to first floor, spacious carpeted landing with pine balustrade. Pull down ladder to attic. Attic partially floored for excellent storage. Hot press with lagged copper cylinder, battened out for airing and dual immersion. Bedroom One: (3.44 m x 4.12 m) Laminate flooring. Bedroom Two: (3.43 m x 3.82 m) Laminate flooring. Bedroom Three: (2.3 m x 2.27 m) Laminate flooring. Spacious bathroom with tiled floor, white suite of toilet, wash hand basin and pedestal. Bath with tiled surround. Outside: Rear garden laid out in lawn. Open plan front garden with concrete driveway suitable for two cars and lawn. There is a superb aspect from the front of the house overlooking large open space. Services: Mains water, mains sewer, natural gas central heating. Title: Freehold
Standard features
The local area
The local area
Sold properties in this area
Stay informed with market trends
Local schools and transport

Learn more about what this area has to offer.
School Name | Distance | Pupils | |||
|---|---|---|---|---|---|
| School Name | Holy Well National School (scoil Tobair Naofa) | Distance | 1.5km | Pupils | 802 |
| School Name | Sonas Special Primary Junior School | Distance | 1.7km | Pupils | 48 |
| School Name | Owenabue Etns | Distance | 1.7km | Pupils | 91 |
School Name | Distance | Pupils | |||
|---|---|---|---|---|---|
| School Name | St Mary's Church Of Ireland National School | Distance | 2.1km | Pupils | 209 |
| School Name | Gaelscoil Charraig Uí Leighin | Distance | 2.1km | Pupils | 596 |
| School Name | Carrigaline Community Special School | Distance | 2.1km | Pupils | 45 |
| School Name | Carrigaline Educate Together National School | Distance | 2.6km | Pupils | 442 |
| School Name | Ballygarvan National School | Distance | 4.2km | Pupils | 376 |
| School Name | Shanbally National School | Distance | 4.6km | Pupils | 206 |
| School Name | Knocknamanagh National School | Distance | 5.3km | Pupils | 101 |
School Name | Distance | Pupils | |||
|---|---|---|---|---|---|
| School Name | Edmund Rice College | Distance | 1.7km | Pupils | 577 |
| School Name | Carrigaline Community School | Distance | 1.9km | Pupils | 1060 |
| School Name | Gaelcholáiste Charraig Ui Leighin | Distance | 2.1km | Pupils | 283 |
School Name | Distance | Pupils | |||
|---|---|---|---|---|---|
| School Name | St Francis Capuchin College | Distance | 7.3km | Pupils | 777 |
| School Name | Coláiste Muire- Réalt Na Mara | Distance | 7.5km | Pupils | 518 |
| School Name | St Peter's Community School | Distance | 8.0km | Pupils | 353 |
| School Name | Douglas Community School | Distance | 8.3km | Pupils | 562 |
| School Name | Regina Mundi College | Distance | 8.8km | Pupils | 562 |
| School Name | Christ King Girls' Secondary School | Distance | 9.4km | Pupils | 703 |
| School Name | Nagle Community College | Distance | 9.4km | Pupils | 297 |
Type | Distance | Stop | Route | Destination | Provider | ||||||
|---|---|---|---|---|---|---|---|---|---|---|---|
| Type | Bus | Distance | 250m | Stop | Upper Clevedon | Route | 220 | Destination | Fort Camden | Provider | Bus Éireann |
| Type | Bus | Distance | 450m | Stop | Clevedon Gardens | Route | 220 | Destination | Fort Camden | Provider | Bus Éireann |
| Type | Bus | Distance | 450m | Stop | Clevedon Gardens | Route | 220 | Destination | Carrigaline | Provider | Bus Éireann |
Type | Distance | Stop | Route | Destination | Provider | ||||||
|---|---|---|---|---|---|---|---|---|---|---|---|
| Type | Bus | Distance | 450m | Stop | Clevedon Gardens | Route | 220c | Destination | Crosshaven | Provider | Bus Éireann |
| Type | Bus | Distance | 470m | Stop | Clevedon Gardens | Route | 220 | Destination | Ovens | Provider | Bus Éireann |
| Type | Bus | Distance | 500m | Stop | Lower Clevedon | Route | 220 | Destination | Fort Camden | Provider | Bus Éireann |
| Type | Bus | Distance | 500m | Stop | Lower Clevedon | Route | 220c | Destination | Crosshaven | Provider | Bus Éireann |
| Type | Bus | Distance | 500m | Stop | Lower Clevedon | Route | 220 | Destination | Carrigaline | Provider | Bus Éireann |
| Type | Bus | Distance | 660m | Stop | Abbey View | Route | 220 | Destination | Fort Camden | Provider | Bus Éireann |
| Type | Bus | Distance | 660m | Stop | Abbey View | Route | 220c | Destination | Crosshaven | Provider | Bus Éireann |
Your Mortgage and Insurance Tools
Check off the steps to purchase your new home
Use our Buying Checklist to guide you through the whole home-buying journey.
Budget calculator
Calculate how much you can borrow and what you'll need to save
BER Details
BER No: 102320652
Ad performance
- Date listed24/11/2025
- Views6,561
- Potential views if upgraded to an Advantage Ad10,694
Similar properties
€320,000
2 Cedarwood Road, Waterpark, Carrigaline, Co. Cork, P43E0973 Bed · 1 Bath · Bungalow€320,000
6 The Orchard, Shanbally, Ringaskiddy, Co. Cork, P43TD853 Bed · 3 Bath · Semi-D€330,000
22 Weston Park, Ballea Road, Carrigaline, Co. Cork, P43Y0743 Bed · 2 Bath · Detached€335,000
9 Orchard Court, Herons Wood, Carrigaline, Co. Cork, P43VY423 Bed · 2 Bath · Terrace
€335,000
13 Cedarwood Drive, Waterpark, Carrigaline, Co. Cork, P43K8023 Bed · 1 Bath · Bungalow€349,000
77 Clevedon, Kilmoney Road Lower, Carrigaline, Co. Cork, P43VE083 Bed · 1 Bath · Bungalow€349,500
2 The Brambles, Herons Wood, Carrigaline, Co. Cork, P43H5823 Bed · 2 Bath · Townhouse€350,000
18 Firgrove, Herons Wood, Carrigaline, Co. Cork, P43D8383 Bed · 2 Bath · Semi-D€350,000
3 Elmside, Carrigaline, Carrigaline, Co. Cork, P43W7353 Bed · 2 Bath · Semi-D€360,000
34 The Willows, Kilmoney, Carrigaline, Co. Cork, P43RX843 Bed · 3 Bath · Semi-D€375,000
101 Spruce Drive, Westwood, Carrigaline, Co. Cork, P43VY623 Bed · 3 Bath · Semi-D€375,000
48 Hawthorn Drive, Ballea Woods, Carrigaline, Co. Cork, P43PC933 Bed · 3 Bath · Semi-D
Daft ID: 16440197

