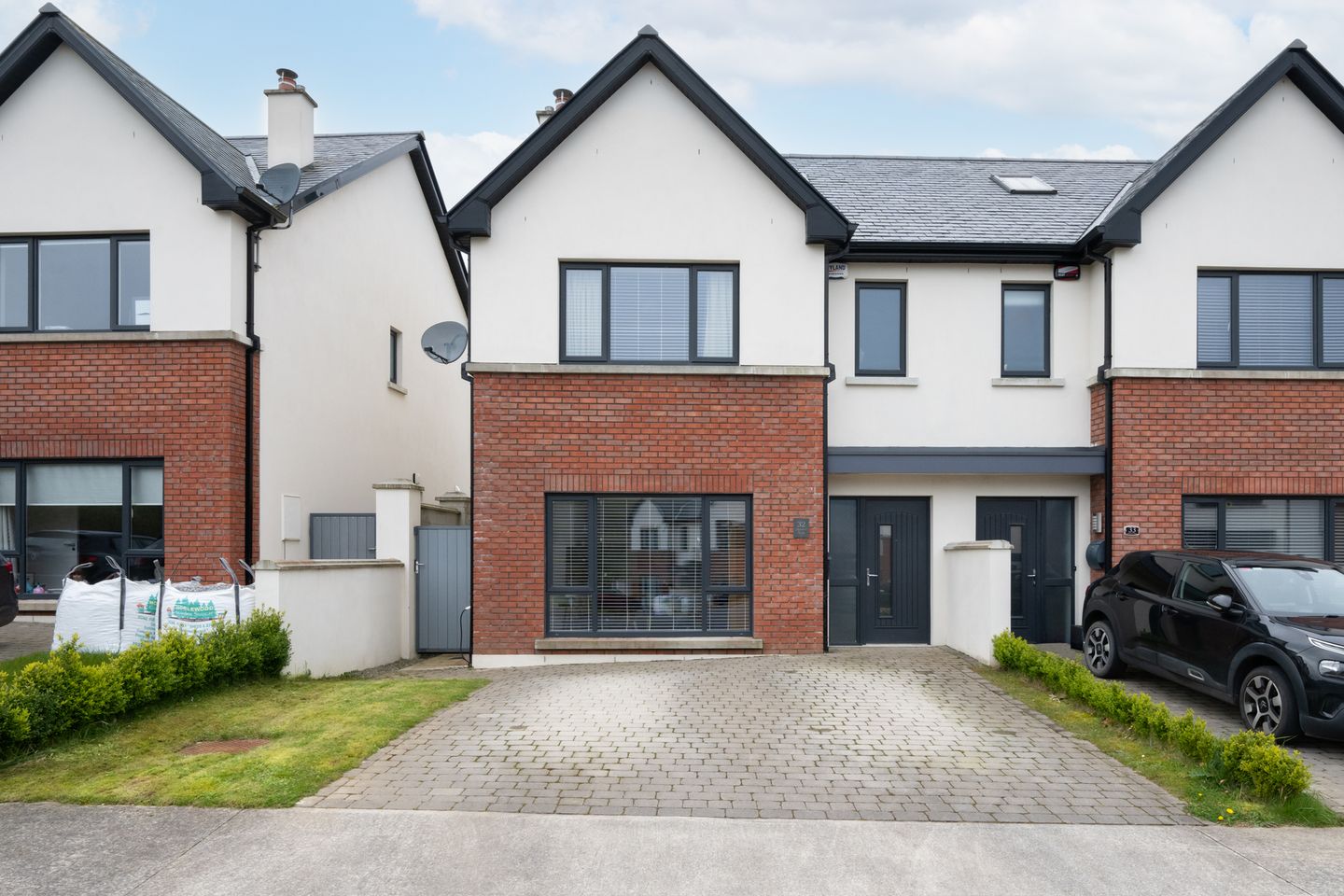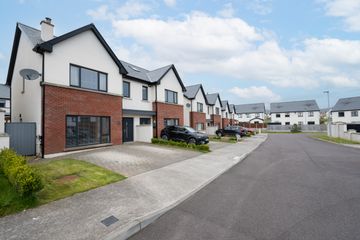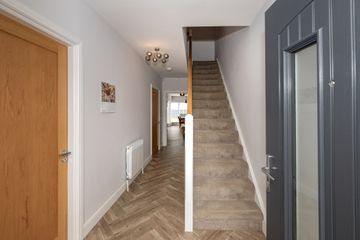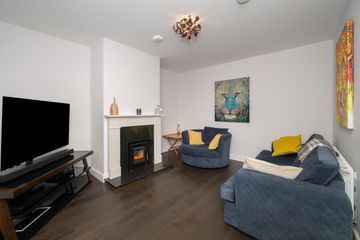


+23

27
32 Meadow Walk, Castle Heights, Carrigaline, Co. Cork, P43VR84
€415,000
3 Bed
3 Bath
123 m²
Semi-D
Description
- Sale Type: For Sale by Private Treaty
- Overall Floor Area: 123 m²
O'Mahony Walsh are delighted to bring this stunning "A-Rated" 3-bedroom semi-detached family residence to the market in pristine condition throughout and set in the sought after development of Castle Heights.
This home was built in 2019, C. 1,327 Sq. ft in immaculate condition throughout and benefits from spacious living accommodation.
Superbly situated, within walking distance of Carrigaline Town Centre and all its amenities it has to offer including schools, supermarkets, bars, and restaurants.
The perfect family home in an ideal location.
Accommodation Details
Hallway 5.52 x 2.02
Upon stepping through the front door, you'll be welcomed into a warm and inviting home, where every comfort awaits. Seamless access to all accommodation. The inclusion of fitted understairs storage units adds a practical touch, providing a convenient solution to storing your belongings. Fully alarmed.
Living Room 4.21 x 3.73
The living room features a front aspect window that bathes the room with natural light, creating a welcoming atmosphere. A built-in stove adds a cosy touch, providing warmth and charm on those cold winter nights.
Guest WC 1.71 x 1.60
Spacious with tiled flooring and splashback, WC and WHB.
Open plan Kitchen 3.49 x 3.23
Fully fitted kitchen with a rear aspect window looking out onto the beautiful rear garden and offering plenty of natural light. Integrated appliances include an Electrolux oven, induction hob, Faber extractor fan, Whirlpool dishwasher and a stainless-steel sink complete with soft close units, a sleek Quartz worktop and a stylish breakfast bar providing the perfect spot for casual dining or entertaining guests.
Dining Area 3.41 x 2.61
Bright and spacious dining area, featuring rear aspect windows and convenient double door access to the beautiful west facing garden.
Utility 2.03 x 1.71
Plumbed for a washing machine and dryer, fitted storage units with ample storage, and side access to front and rear gardens.
Stairs & Landing
Carpeted stairs and landing. Hot press with shelved storage and Stira access to attic with Velux window offering plenty of natural light.
Master Bedroom 3.84 x 2.81
Double bedroom with carpeted flooring and a front aspect window overlooking the beautiful green area. Large, fitted slide robes offering ample storage.
En-Suite 2.20 x 2.12
Fully tiled with a standalone shower unit with power shower, WC, WHB with vanity unit, mirror, and a side aspect window.
Bedroom 2 3.34 x 2.87
Carpeted double bedroom with a rear aspect window overlooking the beautiful rear garden.
Bedroom 3 3.42 x 2.38
Carpeted double bedroom with a rear aspect window providing plenty of natural light.
Family Bathroom 3.34 x 2.24
Fully tiled 3-piece suite with a front aspect window.
GARDEN DETAILS:
Front - Cobble lock driveway providing parking for up to 2 cars, fitted Electric car charger, walled, and hedged in boundaries. Side access leading to the west facing rear garden. Front driveway looks out onto a beautiful green area.
Rear -West facing garden with fenced and walled in boundaries, featuring a spacious patio area and a fitted pergola perfect for al fresco dining and summer BBQ's. Garden laid out to lawn, outside tap and gated side access; this garden is your ideal outdoor retreat.

Can you buy this property?
Use our calculator to find out your budget including how much you can borrow and how much you need to save
Property Features
- Turnkey condition
- Air to Water Heating system
- A-Rated family home
- Electric car charger
- Fully Alarmed
- Velux window in Attic
- Dual zoned heating
- Fitted Pergola in rear garden
Map
Map
Local AreaNEW

Learn more about what this area has to offer.
School Name | Distance | Pupils | |||
|---|---|---|---|---|---|
| School Name | Owenabue Etns | Distance | 1.6km | Pupils | 40 |
| School Name | St John's Girls National School Carrigaline | Distance | 1.7km | Pupils | 428 |
| School Name | Holy Well National School (scoil Tobair Naofa) | Distance | 1.7km | Pupils | 819 |
School Name | Distance | Pupils | |||
|---|---|---|---|---|---|
| School Name | Sonas Special Primary Junior School | Distance | 1.7km | Pupils | 42 |
| School Name | Carrigaline Boys National School | Distance | 1.8km | Pupils | 389 |
| School Name | St Mary's Church Of Ireland National School | Distance | 2.0km | Pupils | 209 |
| School Name | Gaelscoil Charraig Uí Leighin | Distance | 2.0km | Pupils | 647 |
| School Name | Carrigaline Community Special School | Distance | 2.1km | Pupils | 48 |
| School Name | Carrigaline Educate Together National School | Distance | 2.6km | Pupils | 473 |
| School Name | Shanbally National School | Distance | 4.3km | Pupils | 194 |
School Name | Distance | Pupils | |||
|---|---|---|---|---|---|
| School Name | Edmund Rice College | Distance | 1.2km | Pupils | 569 |
| School Name | Carrigaline Community School | Distance | 1.8km | Pupils | 1054 |
| School Name | Gaelcholáiste Charraig Ui Leighin | Distance | 2.1km | Pupils | 213 |
School Name | Distance | Pupils | |||
|---|---|---|---|---|---|
| School Name | Coláiste Muire- Réalt Na Mara | Distance | 6.9km | Pupils | 477 |
| School Name | St Francis Capuchin College | Distance | 7.5km | Pupils | 798 |
| School Name | St Peter's Community School | Distance | 8.0km | Pupils | 376 |
| School Name | Douglas Community School | Distance | 8.9km | Pupils | 526 |
| School Name | Coláiste Muire | Distance | 9.2km | Pupils | 711 |
| School Name | Regina Mundi College | Distance | 9.4km | Pupils | 569 |
| School Name | Carrignafoy Community College | Distance | 9.6km | Pupils | 387 |
Type | Distance | Stop | Route | Destination | Provider | ||||||
|---|---|---|---|---|---|---|---|---|---|---|---|
| Type | Bus | Distance | 500m | Stop | Kilmoney Road Upper | Route | 220 | Destination | Ovens | Provider | Bus Éireann |
| Type | Bus | Distance | 520m | Stop | Hillcrest | Route | 220 | Destination | Ovens | Provider | Bus Éireann |
| Type | Bus | Distance | 520m | Stop | Kilmoney Road Upper | Route | 220 | Destination | Camden | Provider | Bus Éireann |
Type | Distance | Stop | Route | Destination | Provider | ||||||
|---|---|---|---|---|---|---|---|---|---|---|---|
| Type | Bus | Distance | 520m | Stop | Kilmoney Road Upper | Route | 220 | Destination | Carrigaline | Provider | Bus Éireann |
| Type | Bus | Distance | 520m | Stop | Kilmoney Road Upper | Route | 220x | Destination | Crosshaven | Provider | Bus Éireann |
| Type | Bus | Distance | 520m | Stop | Kilmoney Road Upper | Route | 220 | Destination | Crosshaven | Provider | Bus Éireann |
| Type | Bus | Distance | 520m | Stop | Clevedon Gardens | Route | 220 | Destination | Camden | Provider | Bus Éireann |
| Type | Bus | Distance | 520m | Stop | Clevedon Gardens | Route | 220 | Destination | Crosshaven | Provider | Bus Éireann |
| Type | Bus | Distance | 520m | Stop | Clevedon Gardens | Route | 220x | Destination | Crosshaven | Provider | Bus Éireann |
| Type | Bus | Distance | 520m | Stop | Clevedon Gardens | Route | 220 | Destination | Carrigaline | Provider | Bus Éireann |
Property Facilities
- Parking
- Alarm
BER Details

BER No: 112351986
Statistics
12/04/2024
Entered/Renewed
4,735
Property Views
Check off the steps to purchase your new home
Use our Buying Checklist to guide you through the whole home-buying journey.

Similar properties
€375,000
16 Meadowbrook, Herons Wood, Carrigaline, Co. Cork, P43X8643 Bed · 3 Bath · Semi-D€380,000
A1 House Type, Janeville, Janeville, Hawthorn Way, Carrigaline, Co. Cork3 Bed · 3 Bath · End of Terrace€380,000
22 The Briary, Rose Hill, Carrigaline, Co. Cork, P43E6563 Bed · 3 Bath · Semi-D€395,000
34 The Lawn, Janeville, Carrigaline, Co. Cork, P43VP683 Bed · 3 Bath · Semi-D
€445,000
B2a House Type - 3 bed semi, Janeville, Janeville, Hawthorn Way, Carrigaline, Co. Cork3 Bed · 3 Bath · Semi-D€445,000
B2 House Type, Janeville, Janeville, Hawthorn Way, Carrigaline, Co. Cork3 Bed · 3 Bath · Semi-D€445,000
6 Willow Close, Ballea Woods, Carrigaline, Co. Cork, P43C4494 Bed · 3 Bath · Semi-D€450,000
38 The Waters Edge, 38 The Waters Edge, Church Road, Carrigaline, 38 The Waters Edge, Church Road, Carrigaline, Carrigaline, Co. Cork3 Bed · 3 Bath · End of Terrace€450,000
38 The Waters Edge, Church Road, Carrigaline, Co. Cork, P43KC783 Bed · 3 Bath · End of Terrace€450,000
38 The Waters Edge, Church Road, Carrigaline, Co. Cork, P43KC783 Bed · 3 Bath · End of Terrace€475,000
6 Castlerock, Carrigaline, Co. Cork, P43WC964 Bed · 2 Bath · Detached€499,500
B3a House Type - 4 Bed semi, Janeville, Janeville, Hawthorn Way, Carrigaline, Co. Cork4 Bed · 4 Bath · Semi-D
Daft ID: 119280157


Sales Department
021 4873466Thinking of selling?
Ask your agent for an Advantage Ad
- • Top of Search Results with Bigger Photos
- • More Buyers
- • Best Price

Home Insurance
Quick quote estimator
