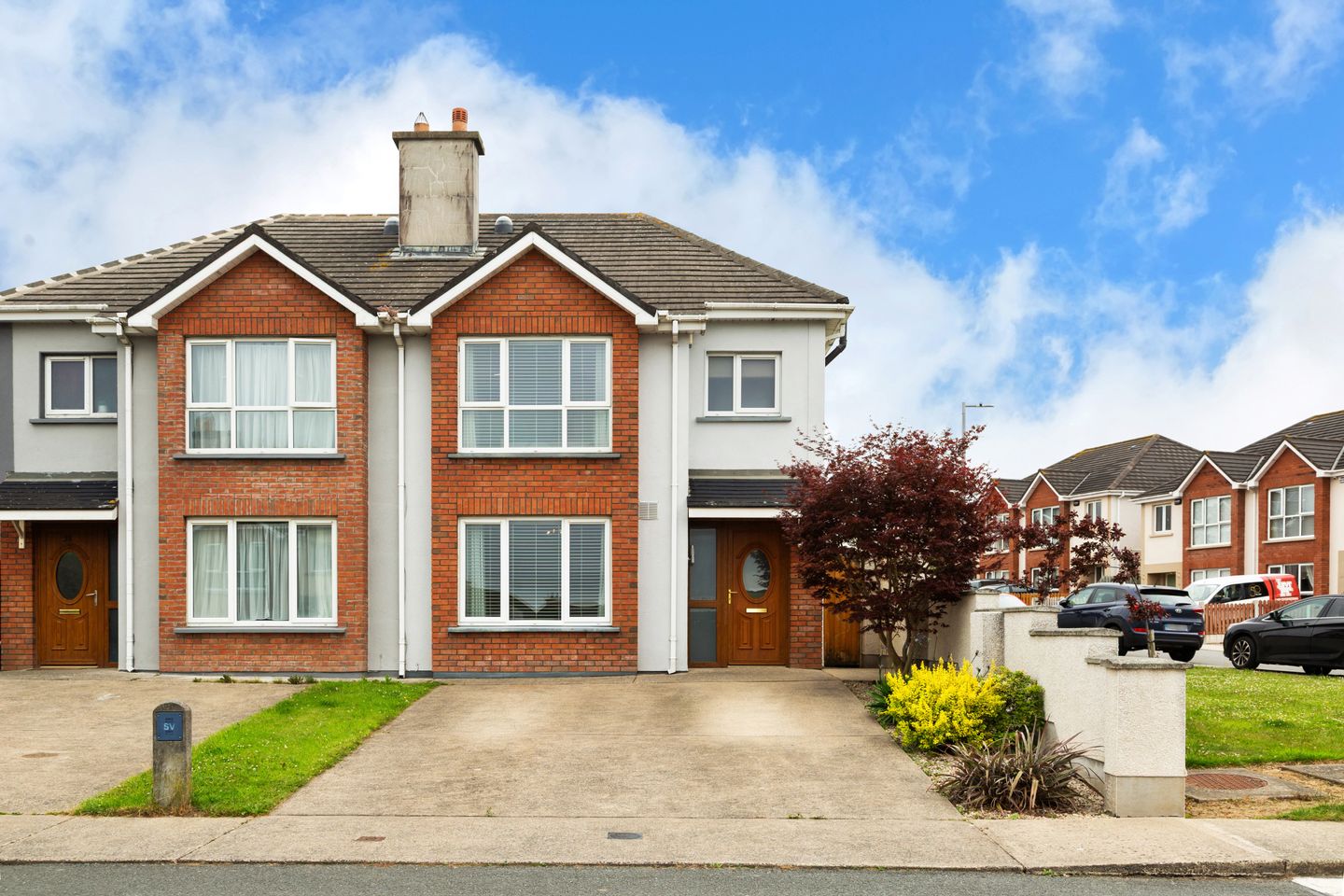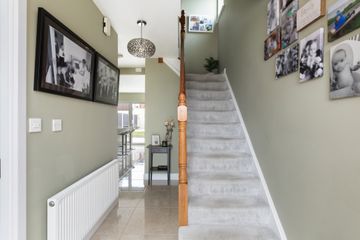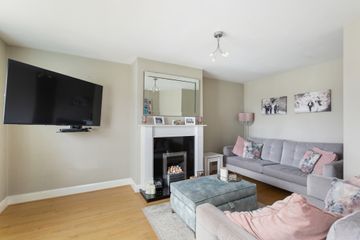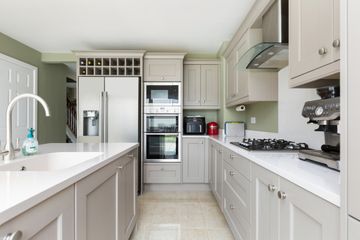



32 The Way, Meadowvale, Arklow, Co Wicklow, Y14H744
€345,000
- Price per m²:€3,480
- Estimated Stamp Duty:€3,450
- Selling Type:By Private Treaty
- BER No:118481670
- Energy Performance:156.8 kWh/m2/yr
About this property
Highlights
- Features & Services:
- Double-glazed PVC windows & doors, ensuring energy efficiency and noise reduction.
- Gas central heating for year-round comfort.
- Nearby recreational activities, easy access to schools shops and local amenities, good transport links and access to the M11.
- Maintenance free garden.
Description
Welcome to this pristine, beautifully maintained three-bedroom semi-detached residence located in the highly sought-after Meadowvale estate in Arklow. Perfectly blending comfort, style, and convenience, this home offers an ideal setting for families or professionals seeking a peaceful suburban lifestyle with easy access to local amenities and transport links. This exceptional property offers a superb blend of modern living and outdoor charm, with its sunny, fully landscaped garden and beautifully decorated interior. The accommodation comprises of an entrance hallway, living room, kitchen/dining room, guest WC/utility, three spacious bedrooms with master en-suite and main family bathroom. The stunning rear garden is low maintenance and not overlooked and there is off road parking to the front of the property. Meadowvale itself is a popular residential development on the south side of Arklow with an abundance of open green spaces throughout. This property represents a rare opportunity to acquire a turnkey home in a vibrant community. Viewings by appointment only. Entrance Hallway 4.55m x 2.64m. Tiled floor, fully carpeted staircase to the first floor with under stairs storage, access to the kitchen and living room. Alarm panel. Living Room 5.40m x 3.28m. A light filled living room designed for relaxation and entertaining, featuring a gas fire with timber surround, polished granite insert and hearth. Kitchen/Dining Room 5.31m x 4.12m. Modern open plan space with tiled floor, fully fitted with contemporary high & low units and central island with polished granite worktop, abundant storage and integrated appliances. The room has extra large sliding glass doors opening to the lovely garden and ample space for a dining table and chairs. Guest WC / Utility 2.24m x 1.50m. Fitted with a wash hand basin and WC the room is also plumbed for a washing machine and tumble dryer. Landing 2.84m x 2.48m Master Bedroom 4.14m x 3.39m. Fully carpeted bedroom to the front of the property, bright and light filled with a large window overlooking the front garden and entrance. Built in wardrobes and access to the en-suite. En Suite 1.77m x 1.81m. Features a walk in shower unit with Triton electric shower, wash hand basin and WC. Bedroom 2 4.49m x 2.53m. Spacious carpeted room to the rear of the property overlooking the rear garden. Built in wardrobes. Bedroom 3 4.12m x 2.66m. Also fully carpeted and to the rear, this room also has built in wardrobes providing ample storage. Bathroom 2.20m x 1.82m. The main bathroom is fully tiled floor to ceiling and fitted with a bath, wash hand basin and WC. Exterior The sunny, rear garden is beautifully maintained, featuring lush greenery, beautifully paved patio space, and a sunny aspect perfect for outdoor dining, gardening, or children's play.
The local area
The local area
Sold properties in this area
Stay informed with market trends
Local schools and transport

Learn more about what this area has to offer.
School Name | Distance | Pupils | |||
|---|---|---|---|---|---|
| School Name | Gaelscoil An Inbhir Mhóir | Distance | 650m | Pupils | 275 |
| School Name | Carysfort National School | Distance | 740m | Pupils | 198 |
| School Name | St John's Senior National School | Distance | 1.4km | Pupils | 351 |
School Name | Distance | Pupils | |||
|---|---|---|---|---|---|
| School Name | St Michael's And St Peter's Junior School | Distance | 1.5km | Pupils | 278 |
| School Name | St Joseph's Templerainey | Distance | 2.9km | Pupils | 517 |
| School Name | Bearnacleagh National School | Distance | 4.3km | Pupils | 81 |
| School Name | Coolgreany National School | Distance | 4.9km | Pupils | 117 |
| School Name | Ballyfad National School | Distance | 6.8km | Pupils | 2 |
| School Name | Castletown National School | Distance | 7.2km | Pupils | 145 |
| School Name | Avoca National School | Distance | 7.7km | Pupils | 167 |
School Name | Distance | Pupils | |||
|---|---|---|---|---|---|
| School Name | Glenart College | Distance | 1.1km | Pupils | 629 |
| School Name | Arklow Cbs | Distance | 1.3km | Pupils | 383 |
| School Name | St. Mary's College | Distance | 1.6km | Pupils | 540 |
School Name | Distance | Pupils | |||
|---|---|---|---|---|---|
| School Name | Gaelcholáiste Na Mara | Distance | 1.7km | Pupils | 302 |
| School Name | Gorey Educate Together Secondary School | Distance | 14.4km | Pupils | 260 |
| School Name | Gorey Community School | Distance | 14.7km | Pupils | 1536 |
| School Name | Creagh College | Distance | 15.6km | Pupils | 1067 |
| School Name | Avondale Community College | Distance | 17.0km | Pupils | 624 |
| School Name | Dominican College | Distance | 23.1km | Pupils | 473 |
| School Name | Wicklow Educate Together Secondary School | Distance | 23.2km | Pupils | 375 |
Type | Distance | Stop | Route | Destination | Provider | ||||||
|---|---|---|---|---|---|---|---|---|---|---|---|
| Type | Bus | Distance | 290m | Stop | Knockmore | Route | 2 | Destination | Dublin Airport | Provider | Bus Éireann |
| Type | Bus | Distance | 290m | Stop | Knockmore | Route | 740a | Destination | Beresford Place | Provider | Wexford Bus |
| Type | Bus | Distance | 290m | Stop | Knockmore | Route | 740a | Destination | Dublin Airport | Provider | Wexford Bus |
Type | Distance | Stop | Route | Destination | Provider | ||||||
|---|---|---|---|---|---|---|---|---|---|---|---|
| Type | Bus | Distance | 310m | Stop | Knockmore | Route | 740a | Destination | Gorey | Provider | Wexford Bus |
| Type | Bus | Distance | 310m | Stop | Knockmore | Route | 2 | Destination | Wexford | Provider | Bus Éireann |
| Type | Bus | Distance | 310m | Stop | Knockmore | Route | 740 | Destination | Wexford O'Hanrahan Station | Provider | Wexford Bus |
| Type | Rail | Distance | 1.3km | Stop | Arklow | Route | Rail | Destination | Gorey | Provider | Irish Rail |
| Type | Rail | Distance | 1.3km | Stop | Arklow | Route | Rail | Destination | Wexford (o Hanrahan) | Provider | Irish Rail |
| Type | Rail | Distance | 1.3km | Stop | Arklow | Route | Rail | Destination | Greystones | Provider | Irish Rail |
| Type | Rail | Distance | 1.3km | Stop | Arklow | Route | Rail | Destination | Dublin Connolly | Provider | Irish Rail |
Your Mortgage and Insurance Tools
Check off the steps to purchase your new home
Use our Buying Checklist to guide you through the whole home-buying journey.
Budget calculator
Calculate how much you can borrow and what you'll need to save
BER Details
BER No: 118481670
Energy Performance Indicator: 156.8 kWh/m2/yr
Ad performance
- Date listed09/10/2025
- Views8,129
- Potential views if upgraded to an Advantage Ad13,250
Similar properties
€325,000
32 Glenart Drive, Lamberton, Arklow, Co. Wicklow, Y14T2953 Bed · 3 Bath · Semi-D€330,000
4 Ashwood Court, Ashwood, Arklow, Co. Wicklow, Y14V8403 Bed · 3 Bath · Terrace€365,000
19 Mountain View Drive, Mountain Bay, Arklow, Co. Wicklow, Arklow, Co. Wicklow, Y14C6203 Bed · 1 Bath · Bungalow€369,000
16 Mountain View Drive, Mountain Bay, Arklow, Co. Wicklow, Y14N9233 Bed · 2 Bath · Detached
€380,000
9 South Green, Tinahask Lower,, Arklow,, Co. Wicklow, Y14P0483 Bed · 1 Bath · End of Terrace€395,000
Bonne Bouche, 83 Lower Main Street, Arklow, Co Wicklow, Y14FK155 Bed · 3 Bath · Semi-D€435,000
23 The Way, Meadowvale, Arklow, Co Wicklow, Y14XY194 Bed · 3 Bath · Semi-D€499,000
"The Mount", 19 Coolgreaney Road, Arklow, Co. Wicklow, Y14WC564 Bed · 2 Bath · Detached€550,000
2 Church Building, 9 Main Street, Arklow, Co Wicklow, Y14E7784 Bed · 2 Bath · Terrace
Daft ID: 16109187

