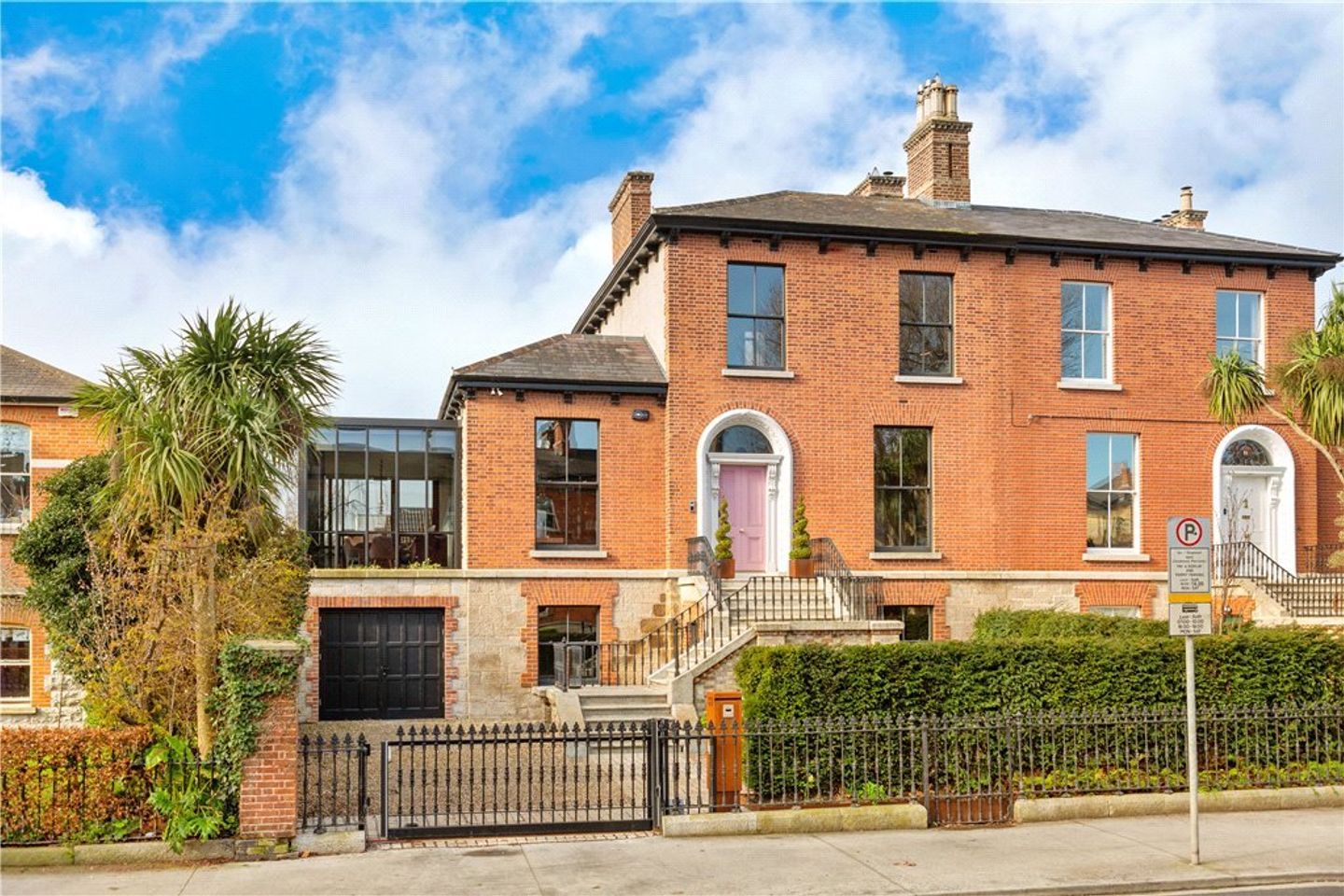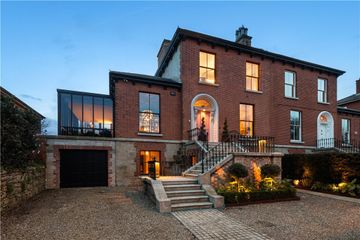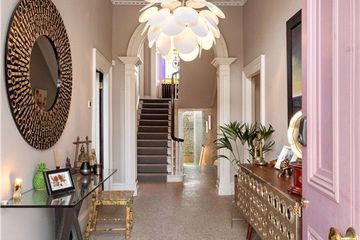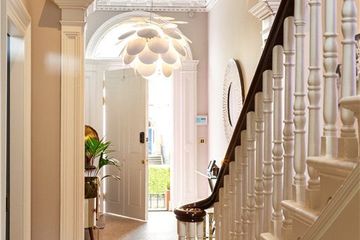


+42

46
33 Northumberland Road Ballsbridge Dublin 4, Ballsbridge, Dublin 4, D04Y6T1
€4,500,000
4 Bed
5 Bath
455 m²
Semi-D
Description
- Sale Type: For Sale by Private Treaty
- Overall Floor Area: 455 m²
A truly outstanding double fronted semi-detached period property which has been completely refurbished, renovated and extended to exacting standards and now comprises, a superbly presented, stunning accommodation including a magnificent kitchen/dining/living room overlooking the south-west facing rear garden. The property is further enhanced by secure off street car parking and a highly convenient location, a short walk to St Stephen’s Green and Grand Canal Dock.
33 Northumberland Road is one of the finest houses to come to the market in Ballsbridge in recent years. The level of finish and attention to detail is rarely offered to the market and will appeal to the most discerning of purchasers seeking a completely renovated period property which benefits from the wonderful proportions and detail of the Victorian era blended with the truly exceptional architectural flair of Declan O’Donnell of ODKM.
This high-tech renovation left no stone unturned and includes CAT6 cabling with a Crestron System which combines the functionality of mobile phone access and screens throughout the property to control the heating, lighting, security systems, blinds, cameras, sound system, and audiovisual intercom. This wonderful property is further complimented by a bespoke two tier lighting system designed by Patrick Kerr of Shadowlight, which adds warmth and appeal to the modern contemporary space. A bespoke Dean Cooper kitchen with feature polished brass cabinets which refracts the light and sawn oak doors below. There are luxurious appointed bathrooms, ensuite, and dressing room. Bespoke cabinetry with luxe polished brass in the master bedroom.
Northumberland Road is a highly convenient location, within walking distance of Dublin City Centre and close to all the amenities of the villages of Ballsbridge and Sandymount. The DART at Grand Canal Dock are only a short stroll from the property as are the multinational corporations located in The Docklands and Ballsbridge including Google, Facebook, LinkedIn, and Twitter. The Bord Gais Energy Theatre and Aviva Stadium are all within close proximity of the property as well as a large selection of specialist shops, restaurants, and pubs on Baggot Street.
Reception Hall (4.75m x 2.25m )with intricate ceiling coving, centre rose, mosaic tiled floor, freestanding cast iron radiators, inner arch, door to:
Drawing Room (4.75m x 4.60m )with intricate ceiling cornicing, centre rose, picture rail, herringbone floor, fireplace with marble surround and slate hearth, wall panelling, impressive double doors through to
Sitting Room (5.00m x 4.65m )with intricate ceiling cornicing, centre rose, picture rail, fireplace with marble surround and slate hearth, herringbone floor, wall panelling.
Study (4.40m x 4.00m )with ceiling coving, centre rose, picture rail, herringbone floor, built in units comprising bookshelves, display cabinets, darkly panelled wall with a secret door to
Dining Room (6.60m x 4.05m )with herringbone floor, drop ceiling, remote control blinds & air conditioning.
Bathroom Extremely well appointed with feature wood panelled walls with recessed LED lights, twin wash hand basins set on a marble plinth with cupboards underneath, feature vanity mirror, freestanding feature bath, large glazed area comprising shower with monsoon rain head and wc.
Half Landing door to cloakroom and magnificent feature staircase with glass balustrade leading down to the kitchen, feature board marked exposed poured concrete wall, illuminated handrail, feature picture window looking over the garden.
GARDEN LEVEL
Kitchen/Dining/Living Room (8.25m x 6.25m )a truly magnificent room, with a feature 2.9m (9ft) ceiling and polished concrete floor. Bespoke Dean Cooper kitchen with feature polished brass cabinets which refracts the light and sawn oak doors below, with brass covered eyeline units with Silestone worktop, one bowl undercounter Blanco sink, integrated dishwasher, saucepan drawers, glass splashback. Integrated Miele appliances including double ovens, steam oven, coffee machine and warming drawers. Integrated soft closing fridge freezer. Feature oak beams over the kitchen area with roof lights above.Centre island unit with Silestone worktop, breakfast bar, Blanco undercounter sink unit, Zip Tap for boiling, chilled, and sparkling water, Miele induction hob with integrated counter extractor.In the living area there is an entertainment unit comprising the TV, shelving and gas fire. Feature floor to ceiling Agam sliding doors overlooking the rear garden. Hidden door to
Utility Room (3.75m x 3.35m )comprises an extensive range of cupboards, presses, larder, worktop with undercounter stainless steel sink unit, wine rank, ice making Klarstein Pro ice making machine, continuation of the polished concrete floor, doors to laundry room and
Storeroom/Plant Room (5.75m x 3.05m )with door to front garden.
Laundry Room (3.50m x 2.70m )comprises a worktop with undercounter sink unit, integrated timber units comprising shelves and presses, stacked washing machine and dryer, drying area, continuation of the polished concrete floor, door to
Lower Hall (10.80m x 2.10m )which leads to front downstairs hall door, with continuation of the polished concrete floor, arches, feature black track lighting, door to
Playroom (4.80m x 4.40m )with an area for a large TV.
Bedroom 1 (4.60m x 4.45m )
Bedroom 2 (4.30m x 3.50m )
Ensuite very well appointed with a large walk in shower, wall hung wc, wash hand basin, vanity mirror.
Lobby Area with doors to the front and
Understairs Wet Room comprises feature Bay of Biscay mosaic floor and wall tiles with wall hung wc, shower, wash hand basin set into plinth.
HALL RETURN with a feature stained glass window with freestanding cast iron radiator.
Bedroom 3 (3.55m x 3.50m )with door to
Ensuite Comprising large step in shower, wall hung wc, wash hand basin set on a plinth, tiled floor, and largely tiled walls with integrated presses, rooflight.
FIRST FLOOR
Master Bedroom Suite
Bedroom area (7.00m x 4.80m )with intricate ceiling cornicing, centre rose, herringbone timber floor, picture rail, wall panelling, marble fireplace with coal effect gas fire, slate hearth, feature circular LED light. Bespoke display cabinet with luxe polished brass, extensive range of bespoke wardrobes, arch to
Dressing Room / En-suite (5.20m x 4.20m )with bespoke built in wardrobes and feature dressing display unit, open shelving, herringbone timber floor, a feature shower in glass cubicle, toilet with electric frosted glass, pair of wash hand basin set on a marble plinth overlooking the rear garden, LED lighting set into the window boxing, cast iron fireplace, slate hearth, underfloor heating.
FIRST FLOOR RETURN
Bedroom 4 (2.25m x 2.15m )
The front garden is boarded by flowerbeds with mature shrubs, bushes, and plants. Gravelled driveway provides good off street car parking. Corden steel post box with video intercom.
The attractively landscaped south-west facing rear (approx. 16m. / 52ft.) is an attractive selling feature of this magnificent home. It is boarded by granite walls with raised Corten steel flowerbeds. Large patio area. Artificial grass. Feature BBQ area with poured concrete and mains fed BBQ area. Sink with hot water. Built in seating. Drinks fridge.

Can you buy this property?
Use our calculator to find out your budget including how much you can borrow and how much you need to save
Property Features
- Stunningly refurbished, renovated, and extended Victorian property.
- Stylishly blending period detail and proportions including 3.4m. (11ft.) ceilings with the high-tech functionality.
- Designed and built to exacting standards, overseen by renowned architect Declan OÂ’Donnell of ODKM.
- Crestron system which controls heating, lighting, security system, blinds, cameras, sound system, and audio video intercom.
- Magnificent kitchen / dining / living room with feature polished concrete floor.
- Bespoke to two tier lighting system designed by Patrick Kerr of Shadowlight.
- Dean Cooper bespoke kitchen with feature polished brass cabinets and sawn oak doors.
- Electric gated with video intercom system controlled from mobile phone leads to off street parking.
- Sensor lighting in auxiliary rooms.
- Underfloor heating throughout
Map
Map
More about this Property
Local AreaNEW

Learn more about what this area has to offer.
School Name | Distance | Pupils | |||
|---|---|---|---|---|---|
| School Name | St Declans Special Sch | Distance | 20m | Pupils | 35 |
| School Name | John Scottus National School | Distance | 120m | Pupils | 177 |
| School Name | Gaelscoil Eoin | Distance | 220m | Pupils | 23 |
School Name | Distance | Pupils | |||
|---|---|---|---|---|---|
| School Name | St Christopher's Primary School | Distance | 240m | Pupils | 634 |
| School Name | Scoil Chaitríona Baggot Street | Distance | 530m | Pupils | 150 |
| School Name | Catherine Mc Auley N Sc | Distance | 560m | Pupils | 99 |
| School Name | St Matthew's National School | Distance | 1.1km | Pupils | 218 |
| School Name | St Patrick's Girls' National School | Distance | 1.2km | Pupils | 153 |
| School Name | St Patrick's Boys National School | Distance | 1.2km | Pupils | 131 |
| School Name | Shellybanks Educate Together National School | Distance | 1.3km | Pupils | 360 |
School Name | Distance | Pupils | |||
|---|---|---|---|---|---|
| School Name | Marian College | Distance | 790m | Pupils | 306 |
| School Name | St Conleths College | Distance | 850m | Pupils | 328 |
| School Name | C.b.s. Westland Row | Distance | 1.1km | Pupils | 186 |
School Name | Distance | Pupils | |||
|---|---|---|---|---|---|
| School Name | Catholic University School | Distance | 1.2km | Pupils | 561 |
| School Name | Loreto College | Distance | 1.2km | Pupils | 570 |
| School Name | Ringsend College | Distance | 1.3km | Pupils | 219 |
| School Name | Muckross Park College | Distance | 1.6km | Pupils | 707 |
| School Name | Sandford Park School | Distance | 1.7km | Pupils | 436 |
| School Name | Sandymount Park Educate Together Secondary School | Distance | 1.7km | Pupils | 308 |
| School Name | Blackrock Educate Together Secondary School | Distance | 1.7km | Pupils | 98 |
Type | Distance | Stop | Route | Destination | Provider | ||||||
|---|---|---|---|---|---|---|---|---|---|---|---|
| Type | Bus | Distance | 50m | Stop | Haddington Road | Route | 120 | Destination | Ballsbridge | Provider | Dublin Bus |
| Type | Bus | Distance | 50m | Stop | Haddington Road | Route | 7a | Destination | Loughlinstown Pk | Provider | Dublin Bus |
| Type | Bus | Distance | 50m | Stop | Haddington Road | Route | 7 | Destination | Brides Glen | Provider | Dublin Bus |
Type | Distance | Stop | Route | Destination | Provider | ||||||
|---|---|---|---|---|---|---|---|---|---|---|---|
| Type | Bus | Distance | 50m | Stop | Haddington Road | Route | 4 | Destination | Monkstown Ave | Provider | Dublin Bus |
| Type | Bus | Distance | 50m | Stop | Haddington Road | Route | 7n | Destination | Shankill | Provider | Nitelink, Dublin Bus |
| Type | Bus | Distance | 70m | Stop | St Mary's Road South | Route | 7a | Destination | Parnell Square | Provider | Dublin Bus |
| Type | Bus | Distance | 70m | Stop | St Mary's Road South | Route | 7 | Destination | Parnell Square | Provider | Dublin Bus |
| Type | Bus | Distance | 70m | Stop | St Mary's Road South | Route | 7e | Destination | Mountjoy Square | Provider | Dublin Bus |
| Type | Bus | Distance | 70m | Stop | St Mary's Road South | Route | 7a | Destination | Mountjoy Square | Provider | Dublin Bus |
| Type | Bus | Distance | 70m | Stop | St Mary's Road South | Route | 4 | Destination | O'Connell St | Provider | Dublin Bus |
Video
BER Details

BER No: 117268144
Energy Performance Indicator: 119.44 kWh/m2/yr
Statistics
27/04/2024
Entered/Renewed
14,196
Property Views
Check off the steps to purchase your new home
Use our Buying Checklist to guide you through the whole home-buying journey.

Similar properties
€4,250,000
Glengarriff, 24 Claremont Road, Sandymount, Dublin 4, D04FH685 Bed · 3 Bath · Detached€4,950,000
6 Shrewsbury Gardens, The Collection, Ballsbridge, Dublin 4, D04H6F25 Bed · 4 Bath · Terrace€4,950,000
6 Shrewsbury Gardens, Shrewsbury Road, Ballsbridge Dublin 4, Dublin 4, D04H6F25 Bed · 5 Bath · Townhouse€10,000,000
Victoria House, 81 Ailesbury Road, Ballsbridge, Dublin 4, D04W2C06 Bed · 7 Bath · Semi-D
Daft ID: 119160494


Robert Lawson
01 662 4511Thinking of selling?
Ask your agent for an Advantage Ad
- • Top of Search Results with Bigger Photos
- • More Buyers
- • Best Price

Home Insurance
Quick quote estimator
