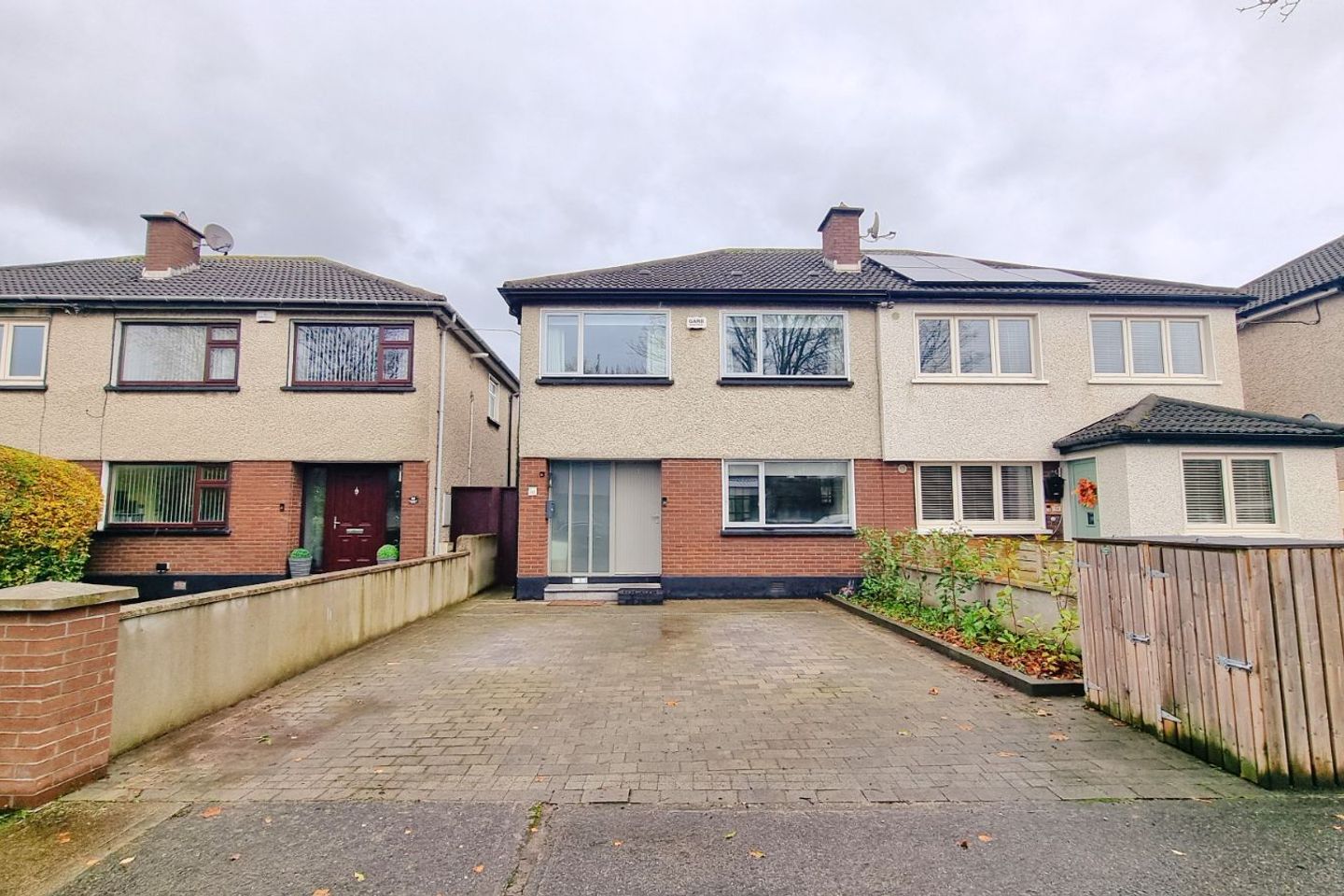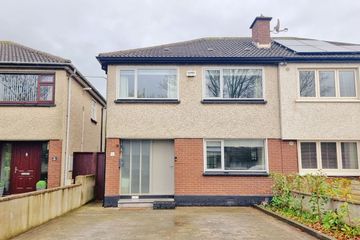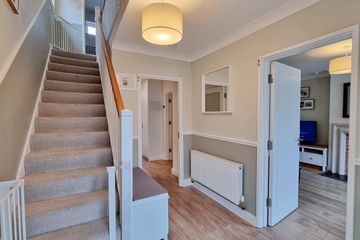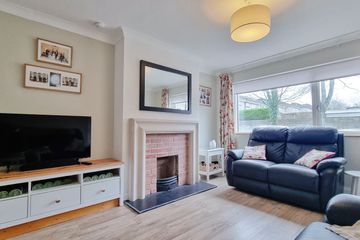



33 Rossmore Lawns, Templeogue, Dublin 6W, D6WRX30
€675,000
- Price per m²:€5,720
- Estimated Stamp Duty:€6,750
- Selling Type:By Private Treaty
- BER No:116203803
- Energy Performance:207.02 kWh/m2/yr
About this property
Highlights
- Beautifully renovated and upgraded to a very high standard
- Triple glazing alu clad windows
- Gas fired central heating
- New boiler, radiators, water tanks and dual control heating
- Driveway parking for two cars
Description
Sometimes Estate Agents use the terms ‘turnkey’ and ‘walk-in condition’ with a little too much enthusiasm. Not the case here, this stunning family home is genuinely in walk-in condition – there is nothing for the new owners to do other than unpack and crack open a celebratory bottle of fizz to toast their good luck. This home has been beautifully maintained and significantly upgraded, with the addition of triple glazing, dual control heating and a new boiler, insulation and flooring in the attic, a beautiful extended kitchen and much, much more. EXPLORE INSIDE The spacious living room is reached directly from the bright entrance hall. A new limestone fire surround, wood floors and neutral paint palette make this an extremely attractive room. Through double doors there is a second reception room, currently used as a play room and office. This room could be reimagined as a dining room or a den, depending on the stage of family life the new owners are at. The rear extension has been cleverly achieved without compromising in any way on the light reaching this room. There is a guest WC and a useful storage cupboard in the hall. The kitchen is a modern, bright, attractive room with all new appliances and beautiful quartz counter tops and risers. The back wall from the kitchen to the garden is full glass, with double doors that open up the space between the kitchen and the patio. This feels like a great entertaining space, especially when warmer weather allows for a flow from the house to the garden. A utility room completes the ground floor footprint. Upstairs there are two double bedrooms and a single. The family bathroom has been fully renovated with the inclusion of a walk-in shower. Décor is newly refreshed in a modern colour scheme, flooring and carpets are all recently laid. EXPLORE OUTSIDE The rear garden includes a porcelain tiled patio and a steel shed which is set on a concrete base. To the front there is off street parking for two cars. The location is superb. There is easy pedestrian access to the Templeogue Road and the village is just a stroll away. In the other direction, Orwell Shopping Centre can be reached on foot in five minutes. There are bus routes within easy reach to a myriad of destinations, including City Centre, Dundrum Town Centre, and a range of colleges. A number of the new bus connects routes pass nearby. There is a wide selection of schools, both national and secondary, in the immediate area. Local sports and leisure facilities include Faugh’s GAA, Templeogue Tennis Club, and the very popular Bridge Centre. Rathfarnham Shopping Centre and Ashleaf Shopping Centre are just a ten minute spin away. THE BOTTOM LINE This is an incredibly attractive home in a great location. We expect strong interest from discerning purchasers, viewing highly recommended.
Standard features
The local area
The local area
Sold properties in this area
Stay informed with market trends
Local schools and transport

Learn more about what this area has to offer.
School Name | Distance | Pupils | |||
|---|---|---|---|---|---|
| School Name | Bishop Galvin National School | Distance | 130m | Pupils | 450 |
| School Name | Bishop Shanahan National School | Distance | 170m | Pupils | 441 |
| School Name | Cheeverstown Sp Sch | Distance | 450m | Pupils | 26 |
School Name | Distance | Pupils | |||
|---|---|---|---|---|---|
| School Name | Libermann Spiritan School | Distance | 920m | Pupils | 43 |
| School Name | Rathfarnham Parish National School | Distance | 1.1km | Pupils | 220 |
| School Name | St Pius X Boys National School | Distance | 1.1km | Pupils | 509 |
| School Name | Riverview Educate Together National School | Distance | 1.1km | Pupils | 234 |
| School Name | St Pius X Girls National School | Distance | 1.1km | Pupils | 544 |
| School Name | St Colmcille Senior National School | Distance | 1.4km | Pupils | 757 |
| School Name | St Colmcille's Junior School | Distance | 1.4km | Pupils | 738 |
School Name | Distance | Pupils | |||
|---|---|---|---|---|---|
| School Name | St. Mac Dara's Community College | Distance | 600m | Pupils | 901 |
| School Name | Templeogue College | Distance | 920m | Pupils | 660 |
| School Name | Tallaght Community School | Distance | 1.4km | Pupils | 828 |
School Name | Distance | Pupils | |||
|---|---|---|---|---|---|
| School Name | St Pauls Secondary School | Distance | 1.5km | Pupils | 464 |
| School Name | Our Lady's School | Distance | 1.5km | Pupils | 798 |
| School Name | Terenure College | Distance | 1.6km | Pupils | 798 |
| School Name | Sancta Maria College | Distance | 1.7km | Pupils | 574 |
| School Name | Greenhills Community College | Distance | 1.7km | Pupils | 177 |
| School Name | Coláiste Éanna | Distance | 1.8km | Pupils | 612 |
| School Name | St Colmcilles Community School | Distance | 2.0km | Pupils | 725 |
Type | Distance | Stop | Route | Destination | Provider | ||||||
|---|---|---|---|---|---|---|---|---|---|---|---|
| Type | Bus | Distance | 120m | Stop | Rossmore Road | Route | 150 | Destination | Hawkins Street | Provider | Dublin Bus |
| Type | Bus | Distance | 170m | Stop | Rossmore Crescent | Route | 150 | Destination | Rossmore | Provider | Dublin Bus |
| Type | Bus | Distance | 200m | Stop | Rossmore Crescent | Route | 150 | Destination | Hawkins Street | Provider | Dublin Bus |
Type | Distance | Stop | Route | Destination | Provider | ||||||
|---|---|---|---|---|---|---|---|---|---|---|---|
| Type | Bus | Distance | 260m | Stop | Orwell Park Green | Route | 150 | Destination | Rossmore | Provider | Dublin Bus |
| Type | Bus | Distance | 270m | Stop | Orwell Park Green | Route | 150 | Destination | Hawkins Street | Provider | Dublin Bus |
| Type | Bus | Distance | 340m | Stop | Cheeverstown House | Route | 65 | Destination | Ballyknockan | Provider | Dublin Bus |
| Type | Bus | Distance | 340m | Stop | Cheeverstown House | Route | 65 | Destination | Blessington | Provider | Dublin Bus |
| Type | Bus | Distance | 340m | Stop | Cheeverstown House | Route | 65 | Destination | Ballymore | Provider | Dublin Bus |
| Type | Bus | Distance | 340m | Stop | Cheeverstown House | Route | 65b | Destination | Citywest | Provider | Dublin Bus |
| Type | Bus | Distance | 340m | Stop | Wellington Lane | Route | 54a | Destination | Pearse St | Provider | Dublin Bus |
Your Mortgage and Insurance Tools
Check off the steps to purchase your new home
Use our Buying Checklist to guide you through the whole home-buying journey.
Budget calculator
Calculate how much you can borrow and what you'll need to save
A closer look
BER Details
BER No: 116203803
Energy Performance Indicator: 207.02 kWh/m2/yr
Ad performance
- 12/11/2025Entered
- 3,402Property Views
- 5,545
Potential views if upgraded to a Daft Advantage Ad
Learn How
Daft ID: 16345040

