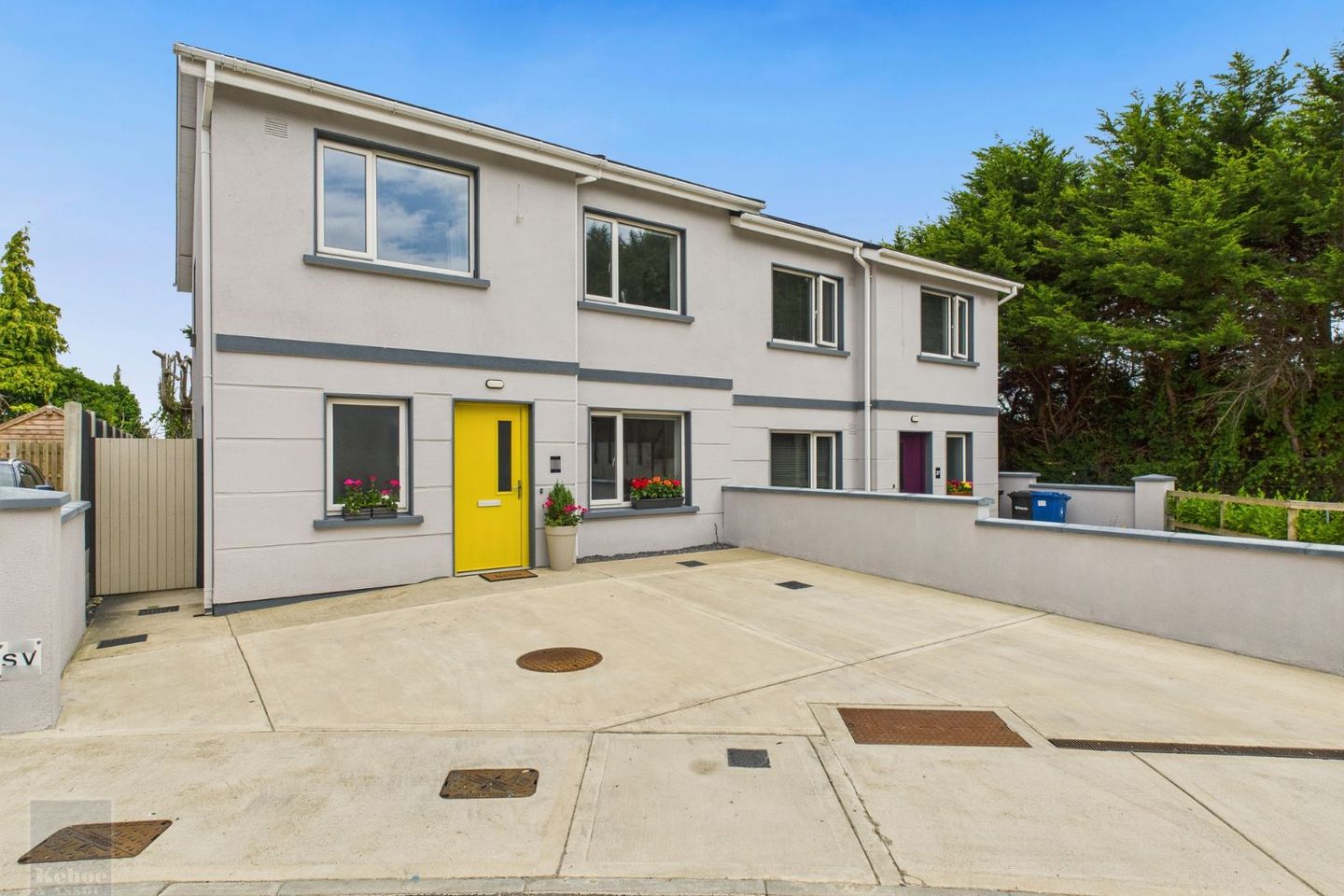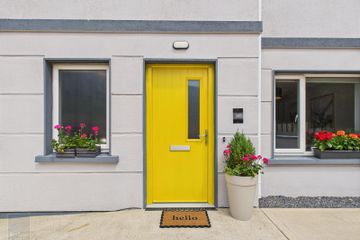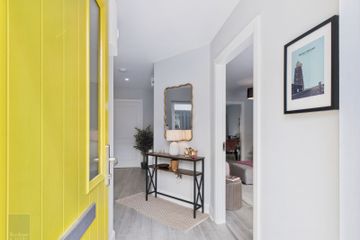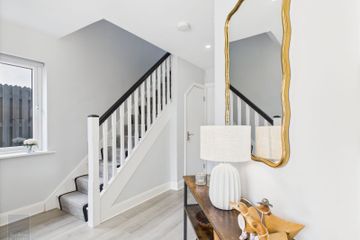




36 Strandfield Manor, Spawell Road, Wexford Town, Co. Wexford, Y35XNA7
€399,000
- Price per m²:€3,325
- Estimated Stamp Duty:€3,990
- Selling Type:By Private Treaty
- BER No:116833369
- Energy Performance:38.29 kWh/m2/yr
About this property
Highlights
- Built in 2023 - min 7 years remaining on Home Bond
- Semi-detached
- 3-bedrooms, 3-bathrooms
- Extending to c. 120 sq.m / 1,292 sq.m
- BER A2
Description
Offers in excess of €399,000 ‘36 Strandfield Manor’ is an exceptionally impressive three-bedroom semi-detached residence being offered to the market in what can only be described as pristine show house condition throughout and is situated in a highly coveted premium residential area. This luxurious home encompasses all the amenities one could desire for everyday living, boasting a beautifully designed exterior highlighted by a welcoming yellow door. The internal layout is bright and spacious, thoughtfully arranged to facilitate family living, and features an exquisite decor that will undoubtedly evoke a sense of admiration from the moment one steps through the front entrance. The accommodation includes a master bedroom with an ensuite bathroom and magnificent water views, along with two additional bedrooms, and a stylish, expansive living room/kitchen/dining area that overlooks a secluded garden with a sunny orientation. The property benefits from an excellent cul-de-sac location within the development, complete with a driveway. Its prime position offers proximity to Wexford town centre, a short 5-minute walk to the Quays, and all essential facilities such as shops and schools, all within walking distance. The main M/N11 and N25 roadways are easily accessible. This remarkable residence is presented in immaculate turnkey condition and properties in this area are seldom available on the market. The sale of this property represents an outstanding opportunity for a permanent home, ideally suited to a diverse range of buyers due to its exceptional accommodation and convenient location. Viewing is strongly encouraged. Early viewing of this property comes highly recommended. For further details and appointment to view contact Wexford Auctioneers; Kehoe & Associates on 053 9144393. ACCOMMODATION Entrance Hallway 5.50m (max) x 3.19 m (max) Luxury timber flooring throughout. Window overlooking side passageway and understairs Samsung dryer and Haier washing machine. Through to: Spacious Living Room 5.06m x 3.99m Timber laminate flooring throughout, large window overlooking front driveway, high-quality finish with moulded skirting/architraves, tv points and electrical points. Open Alcove leading to: Kitchen/Dining Area 6.50m x 3.76m Tiled flooring throughout, floor and eye level cabinet, fully fitted kitchen with ample worktop space, tiled splashback, stainless steel sink and drainer under large window overlooking rear garden, Electrolux induction hob under extractor fan, built in Electrolux oven, Samsung dishwasher, Haier fridge freezer with freezer drawer set, French doors leading out to rear garden and upright radiator. Guest Bathroom: 1.84m x 1.49m Tiled flooring, large frosted window overlooking front driveway, w.h.b. with tiled splashback and lighting overhead and w.c. Timber staircase with carpeted runner and black trim: First Floor: Landing Area 3.59m x 2.31 m Timber laminate flooring throughout, frosted window overlooking side passageway. Large hot-press with ample storage space. Family Bathroom 2.30m x 2.23m Fully tiled floor to ceiling, bath with shower overhead, w.h.b with tiled splashback and w.c. Master Bedroom 4.10m x 4.00m Timber laminate flooring throughout, tv points and electrical points, large window overlooking rear garden with River Slaney views and views of the Boat Club and Tennis Club. En suite: 2.78m x 1.56m Tiled flooring, enclosed shower with tiles floor to ceiling around, pressure pump shower with bi-folding glass doors, w.h.b. with subway tile backsplash, lighting overhead and w.c. Bedroom 2 4.08m x 3.64m Timber laminate flooring, electric points and data points. Bedroom 3 3.19m (max) x 3.02m Timber laminate floor, electric points and data points, large window overlooking front driveway. Total Floor Area: c. 120 sq.m / 1,292 sq.ft Outside: Concrete driveway Enclosed rear garden in lawn Pedestrian access to Redmond Road Services: Mains water Mains drainage Radiator heating throughout Air Water heat pump Siro Broadband
The local area
The local area
Sold properties in this area
Stay informed with market trends
Local schools and transport
Learn more about what this area has to offer.
School Name | Distance | Pupils | |||
|---|---|---|---|---|---|
| School Name | Mercy School, Wexford | Distance | 860m | Pupils | 380 |
| School Name | Davitt Road National School | Distance | 1.0km | Pupils | 79 |
| School Name | Scoil Mhuire, Coolcotts | Distance | 1.2km | Pupils | 612 |
School Name | Distance | Pupils | |||
|---|---|---|---|---|---|
| School Name | Our Lady Of Fatima Sp S | Distance | 1.4km | Pupils | 117 |
| School Name | Cbs Primary Wexford | Distance | 1.5km | Pupils | 366 |
| School Name | Kennedy Park National School | Distance | 1.8km | Pupils | 406 |
| School Name | Scoil Charman | Distance | 1.9km | Pupils | 207 |
| School Name | Wexford Educate Together National School | Distance | 2.1km | Pupils | 205 |
| School Name | St John Of God Primary School | Distance | 2.1km | Pupils | 236 |
| School Name | Gorey Hill School | Distance | 2.2km | Pupils | 24 |
School Name | Distance | Pupils | |||
|---|---|---|---|---|---|
| School Name | Loreto Secondary School | Distance | 180m | Pupils | 930 |
| School Name | Selskar College (coláiste Sheilscire) | Distance | 670m | Pupils | 390 |
| School Name | St. Peter's College | Distance | 1.1km | Pupils | 784 |
School Name | Distance | Pupils | |||
|---|---|---|---|---|---|
| School Name | Presentation Secondary School | Distance | 1.2km | Pupils | 981 |
| School Name | Christian Brothers Secondary School | Distance | 1.5km | Pupils | 721 |
| School Name | Bridgetown College | Distance | 13.9km | Pupils | 637 |
| School Name | Meanscoil Gharman | Distance | 14.4km | Pupils | 228 |
| School Name | Coláiste Abbáin | Distance | 17.4km | Pupils | 461 |
| School Name | St Mary's C.b.s. | Distance | 18.1km | Pupils | 772 |
| School Name | Coláiste Bríde | Distance | 18.4km | Pupils | 753 |
Type | Distance | Stop | Route | Destination | Provider | ||||||
|---|---|---|---|---|---|---|---|---|---|---|---|
| Type | Bus | Distance | 170m | Stop | Spawell Road | Route | 877 | Destination | Redmond Square, Wexford | Provider | Wexford Bus |
| Type | Bus | Distance | 520m | Stop | Hill Street | Route | Wx1 | Destination | Wexford Station | Provider | Wexford Bus |
| Type | Bus | Distance | 520m | Stop | Bayview Drive | Route | Wx1 | Destination | Wexford Station | Provider | Wexford Bus |
Type | Distance | Stop | Route | Destination | Provider | ||||||
|---|---|---|---|---|---|---|---|---|---|---|---|
| Type | Bus | Distance | 530m | Stop | Bayview Drive | Route | Wx2 | Destination | Clonard Village | Provider | Wexford Bus |
| Type | Bus | Distance | 530m | Stop | Bayview Drive | Route | Wx2 | Destination | Wexford Station | Provider | Wexford Bus |
| Type | Bus | Distance | 540m | Stop | Hill Street | Route | Wx2 | Destination | Clonard Village | Provider | Wexford Bus |
| Type | Bus | Distance | 540m | Stop | Hill Street | Route | Wx2 | Destination | Wexford Station | Provider | Wexford Bus |
| Type | Bus | Distance | 550m | Stop | Brendan Corish Gardens | Route | Wx1 | Destination | Wexford Station | Provider | Wexford Bus |
| Type | Bus | Distance | 580m | Stop | Brendan Corish Gardens | Route | Wx2 | Destination | Clonard Village | Provider | Wexford Bus |
| Type | Bus | Distance | 580m | Stop | Brendan Corish Gardens | Route | Wx2 | Destination | Wexford Station | Provider | Wexford Bus |
Your Mortgage and Insurance Tools
Check off the steps to purchase your new home
Use our Buying Checklist to guide you through the whole home-buying journey.
Budget calculator
Calculate how much you can borrow and what you'll need to save
A closer look
BER Details
BER No: 116833369
Energy Performance Indicator: 38.29 kWh/m2/yr
Statistics
- 25/09/2025Entered
- 8,629Property Views
Similar properties
€375,000
Saint Ann's, Waterloo Road, Wexford Town, Co. Wexford, Y35R8F73 Bed · 1 Bath · Terrace€375,000
28 Seaview Court, Rocksborough, Wexford Town, Co. Wexford3 Bed · 3 Bath · Semi-D€375,000
The Merlin, Seaview Court, Seaview Court, Rocksborough, Wexford Town, Co. Wexford3 Bed · 3 Bath · Semi-D€375,000
The Tern, Seaview Court, Seaview Court, Rocksborough, Wexford Town, Co. Wexford3 Bed · 3 Bath · Semi-D
€375,000
3 Manor Drive, Roxborough Manor,, Wexford, Y35XTW43 Bed · 2 Bath · Semi-D€385,000
Block A 3-Bed Duplex Home , PARK CLOSE (CLÓS NA PÁIRCE), PARK CLOSE (CLÓS NA PÁIRCE), Wexford Town, Co. Wexford3 Bed · 2 Bath · Duplex€385,000
House Type E, Carraig Mhor, Carraig Mhor, Wexford Town, Co. Wexford3 Bed · 3 Bath · Semi-D€385,000
Ballycrane, Castlebridge, Co. Wexford, Y35DEA24 Bed · 2 Bath · Bungalow€389,000
3 Bed Apartments, Radharc na hAbhann, Radharc na hAbhann, Newtown Road, Wexford Town, Co. Wexford3 Bed · 2 Bath · Apartment€395,000
House Type C, The Paddocks, The Paddocks, Coolcotts, Wexford Town, Co. Wexford3 Bed · 3 Bath · Semi-D€395,000
House Type C, Carraig Mhor, Carraig Mhor, Wexford Town, Co. Wexford3 Bed · 3 Bath · Semi-D€395,000
Ardcavan Lane, Wexford Town, Co. Wexford, Y35T4CC3 Bed · 1 Bath · Detached
Daft ID: 16254898

