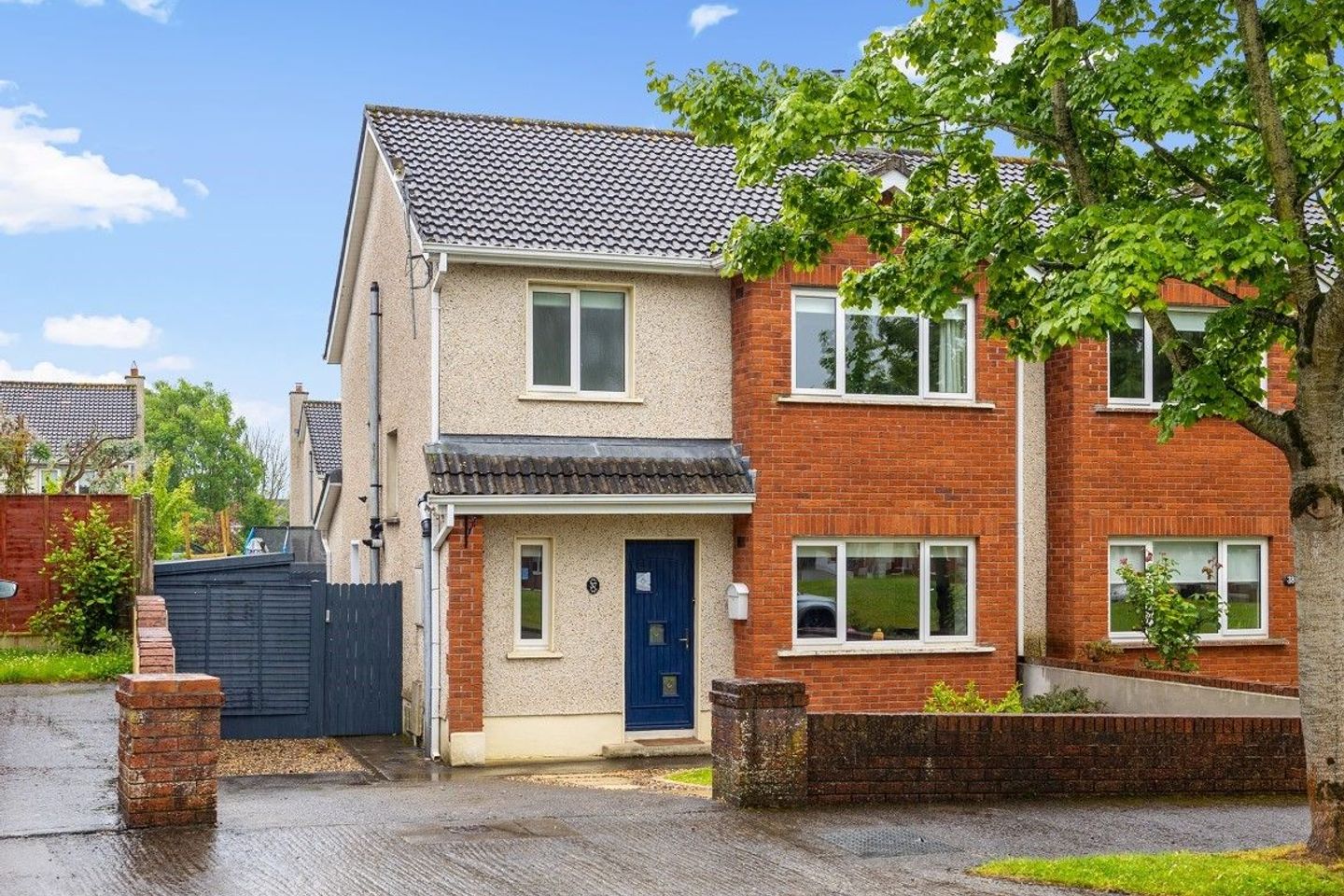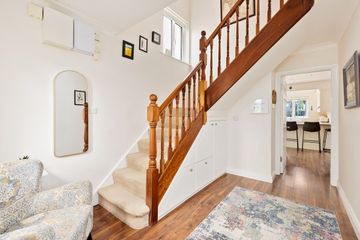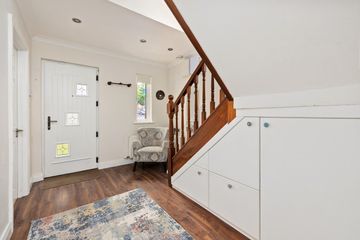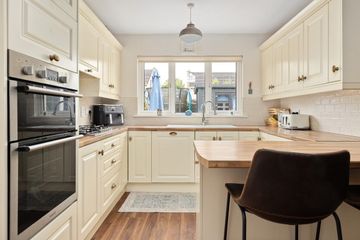



37 Ballymany Manor, Newbridge, Co. Kildare, W12WY66
€385,000
- Selling Type:By Private Treaty
- BER No:109388173
- Energy Performance:160.8 kWh/m2/yr
About this property
Description
Kelly Hudson Properties proudly present this 3 bedroom 3 bathroom semi detached property to the market for sale. This property comes to the market in turn key condition having been meticulously well maintained by its current owners with modern décor throughout. The property comprises of an entrance hallway, kitchen/dining, utility room, sunroom, sitting room and guest wc all on the ground floor. Upstairs is the family bathroom with 3 double sized bedrooms, the main of which is ensuite. Access to the attic space is via bedroom 3. The property benefits from side gate access to the rear garden. The rear garden is landscaped and has been well maintained. There is an garden office in the rear garden also offering additional space to the family home. Situated on the outskirts of Newbridge town, the town centre is within walking distance where a host of amenities can be found. These include Newbridge Silverware, Whitewater shopping centre, supermarkets, shops, Banks, Post Office, restaurants, bars, train station and schools. Access to the motorway is less than c.1km away making this property an ideal location for any commuter. Expect to be impressed with this house. Viewing is highly recommended strictly by prior appointment only. ACCOMMODATION: Entrance Hallway: Wooden flooring, spot lights, under stairs storage, alarm point, blinds Kitchen/Dining: Wooden flooring, light fitting, fully fitted kitchen, integrated dishwasher, oven, hob, door leading to utility room/guest wc area, blinds, side back door leading to side of house, access to sunroom and patio doors leading to garden area Utility Room: Tiled flooring, light fitting, area fully plumbed Guest WC: Tiled flooring, WHB, WC, storage Sitting Room: Wooden flooring, spot lights, feature fireplace with insert stove, blinds, radiator Sunroom: Wooden flooring, spot lights, skylight windows, blinds, radiator Landing: Carpet flooring, hot press with shelving and storage, blinds Family Bathroom: Tiled floor to ceiling, bath with shower, WHB, WC, blinds Master Bedroom: Carpet flooring, light fitting, fitted wardrobe, curtains, blinds, radiator Ensuite: Tiled floor to ceiling, pump shower, WHB, WC, blinds, radiator Bedroom 2: Carpet flooring, light fitting, fitted wardrobe, curtains, blinds, radiator Bedroom 3: Carpet flooring, light fitting, attic access, curtains, blinds, radiator Features: Fully alarmed Selected curtains and light fittings included Satellite TV Broadband/WiFi Outside tap Patio area to rear Wooden shed (X2) PVC hall door PVC double glazed windows Maintenance free exterior Located in quite cul-de-sac Side gate entrance to rear garden Ample car parking Natural gas heating system Mains water Mains sewage Built in 1999 c.113.76sqmt VIEWING IS STRICTLY BY APPOINTMENT ONLY. The above particulars are issued by Kelly Hudson Properties on the understanding that all negotiations are conducted through them. Every care is taken in preparing particulars that are issued for guidance only and the firm do not hold themselves responsible for any inaccuracies.
The local area
The local area
Sold properties in this area
Stay informed with market trends
Local schools and transport
Learn more about what this area has to offer.
School Name | Distance | Pupils | |||
|---|---|---|---|---|---|
| School Name | Scoil Mhuire Sóisearch | Distance | 750m | Pupils | 351 |
| School Name | Scoil Mhuire Senior School | Distance | 770m | Pupils | 387 |
| School Name | St Annes Special School | Distance | 860m | Pupils | 73 |
School Name | Distance | Pupils | |||
|---|---|---|---|---|---|
| School Name | Newbridge Educate Together National School | Distance | 880m | Pupils | 412 |
| School Name | Gaescoil Chill Dara | Distance | 950m | Pupils | 304 |
| School Name | Rickardstown National School | Distance | 1.9km | Pupils | 586 |
| School Name | Athgarvan National School | Distance | 2.2km | Pupils | 305 |
| School Name | St Marks Special School | Distance | 2.3km | Pupils | 94 |
| School Name | St. Catherine Of Sienna | Distance | 2.3km | Pupils | 149 |
| School Name | Patrician Primary | Distance | 2.3km | Pupils | 304 |
School Name | Distance | Pupils | |||
|---|---|---|---|---|---|
| School Name | St Conleth's Community College | Distance | 2.0km | Pupils | 753 |
| School Name | Curragh Community College | Distance | 2.3km | Pupils | 300 |
| School Name | Patrician Secondary School | Distance | 2.5km | Pupils | 917 |
School Name | Distance | Pupils | |||
|---|---|---|---|---|---|
| School Name | Holy Family Secondary School | Distance | 2.5km | Pupils | 777 |
| School Name | Newbridge College | Distance | 2.8km | Pupils | 915 |
| School Name | Cross And Passion College | Distance | 6.0km | Pupils | 841 |
| School Name | Kildare Town Community School | Distance | 6.7km | Pupils | 1021 |
| School Name | Piper's Hill College | Distance | 10.1km | Pupils | 1046 |
| School Name | Gael-choláiste Chill Dara | Distance | 11.1km | Pupils | 402 |
| School Name | Naas Cbs | Distance | 11.5km | Pupils | 1016 |
Type | Distance | Stop | Route | Destination | Provider | ||||||
|---|---|---|---|---|---|---|---|---|---|---|---|
| Type | Bus | Distance | 430m | Stop | Green Road | Route | 126u | Destination | Ucd Belfield | Provider | Go-ahead Ireland |
| Type | Bus | Distance | 430m | Stop | Green Road | Route | 126 | Destination | Kill | Provider | Go-ahead Ireland |
| Type | Bus | Distance | 430m | Stop | Green Road | Route | 126 | Destination | Dublin | Provider | Go-ahead Ireland |
Type | Distance | Stop | Route | Destination | Provider | ||||||
|---|---|---|---|---|---|---|---|---|---|---|---|
| Type | Bus | Distance | 430m | Stop | Green Road | Route | 126a | Destination | Dublin | Provider | Go-ahead Ireland |
| Type | Bus | Distance | 430m | Stop | Green Road | Route | 126b | Destination | Dublin | Provider | Go-ahead Ireland |
| Type | Bus | Distance | 430m | Stop | Green Road | Route | 892 | Destination | Newbridge | Provider | Tfi Local Link Kildare South Dublin |
| Type | Bus | Distance | 430m | Stop | Green Road | Route | 126e | Destination | Dublin | Provider | Go-ahead Ireland |
| Type | Bus | Distance | 450m | Stop | Green Road | Route | 126d | Destination | Out Of Service | Provider | Go-ahead Ireland |
| Type | Bus | Distance | 450m | Stop | Green Road | Route | 126d | Destination | Kildare | Provider | Go-ahead Ireland |
| Type | Bus | Distance | 450m | Stop | Green Road | Route | 126 | Destination | Rathangan | Provider | Go-ahead Ireland |
Your Mortgage and Insurance Tools
Check off the steps to purchase your new home
Use our Buying Checklist to guide you through the whole home-buying journey.
Budget calculator
Calculate how much you can borrow and what you'll need to save
BER Details
BER No: 109388173
Energy Performance Indicator: 160.8 kWh/m2/yr
Statistics
- 07/08/2025Entered
- 5,788Property Views
Similar properties
€350,000
Ardlea, Standhouse Road, Newbridge, Co. Kildare, W12RK773 Bed · 3 Bath · Bungalow€350,000
112 Mount Carmel, Newbridge, Co. Kildare, W12P3004 Bed · 3 Bath · Semi-D€350,000
79 Rathcurragh, Green Road, Newbridge, Co. Kildare, W12R9683 Bed · 1 Bath · Semi-D€350,000
60 Mount Carmel, W12N7383 Bed · 2 Bath · Semi-D
€359,000
123 The Meadows, Cornelscourt, Newbridge, Co. Kildare, W12FH633 Bed · 3 Bath · Semi-D€370,000
111 Roseberry Hill, Newbridge, Co. Kildare, W12R7663 Bed · 3 Bath · Semi-D€385,000
Langton Road, Newbridge, Co. Kildare, W12XA393 Bed · 3 Bath · Bungalow€405,000
73 The Elms, Ballymany, Newbridge, Co. Kildare, W12E7724 Bed · 3 Bath · Semi-D€410,000
19 The Rise, Belin Woods, Newbridge, Co. Kildare, W12AH943 Bed · 3 Bath · Semi-D€410,000
72 Allen View Heights, Newbridge, Co. Kildare, W12K2243 Bed · 1 Bath · Detached€450,000
Type F, Pairc Na Manach, Pairc Na Manach, Newbridge, Co. Kildare3 Bed · 3 Bath · Terrace€450,000
House Type F, Páirc Na Manach, Páirc Na Manach, The Grove, Newbridge, Co. Kildare3 Bed · 3 Bath · Terrace
Daft ID: 16245959


