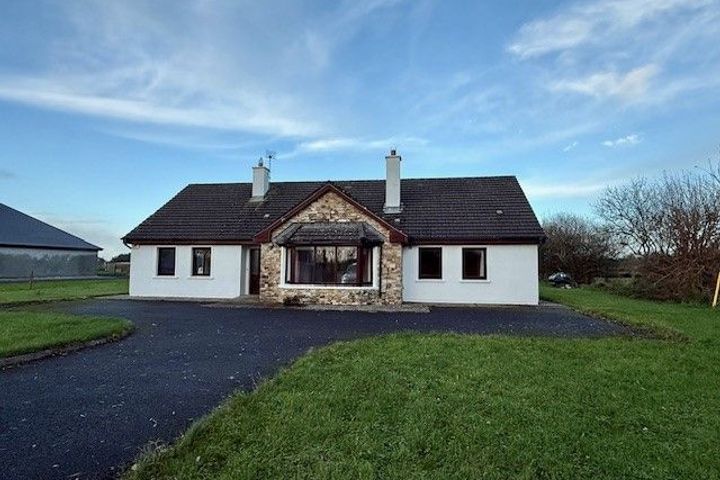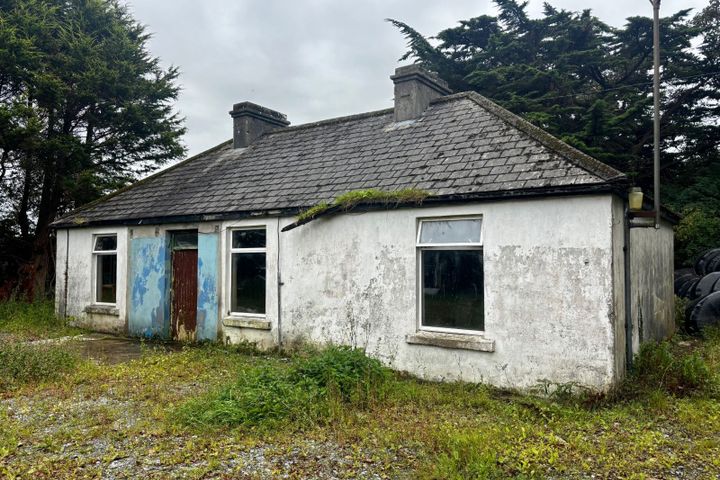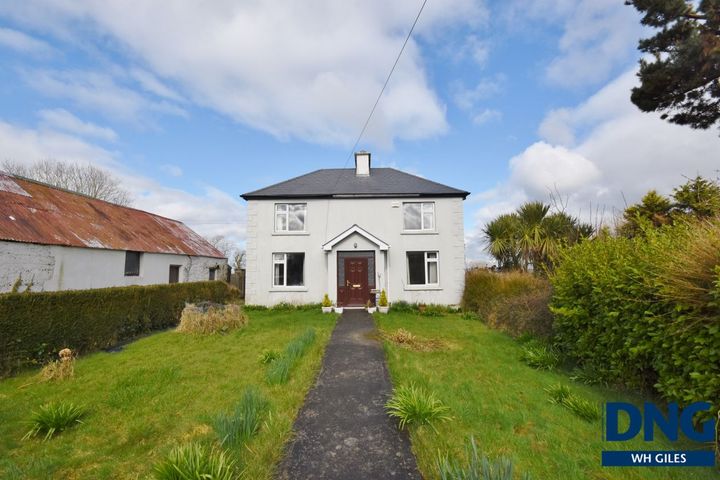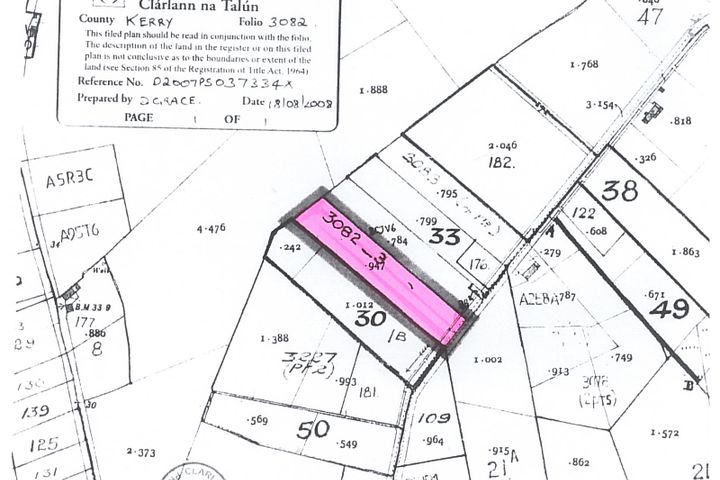Lixnaw, Kerry
9 Properties for Sale in Lixnaw, Kerry
Ballinclogher West, Lixnaw, Co. Kerry, V92ER27
3 Bed2 Bath180 m²BungalowMuckenaugh Lower, Lixnaw, Co. Kerry, V92P8X6
3 Bed1 BathBungalowKilfeighny North, Lixnaw, Co. Kerry
1 Bed38 m²DetachedThe property is adjacent to V92WV30 Leampreaghane, Kilflynn, Kilflynn, Co. Kerry, V92WV30
5 Bed3 BathBungalowGarrynagore, Lixnaw, Kilflynn, Co. Kerry, V92W3C5
4 Bed1 BathBungalowKnocknakilla, Kilflynn, Kilflynn, Co. Kerry, V92H291
4 Bed2 Bath140 m²DetachedTullacrimmin, Abbeydorney, Kilflynn, Co. Kerry, V92PC94
0.5 acSiteCrotta Kilflynn, Kilflynn, Co. Kerry
0.5 acSiteBallynageragh, Lixnaw, Co. Kerry
0.94 acSite
Didn't find what you were looking for?
Expand your search:
Explore Sold Properties
Stay informed with recent sales and market trends.
Most visible agents in Lixnaw











