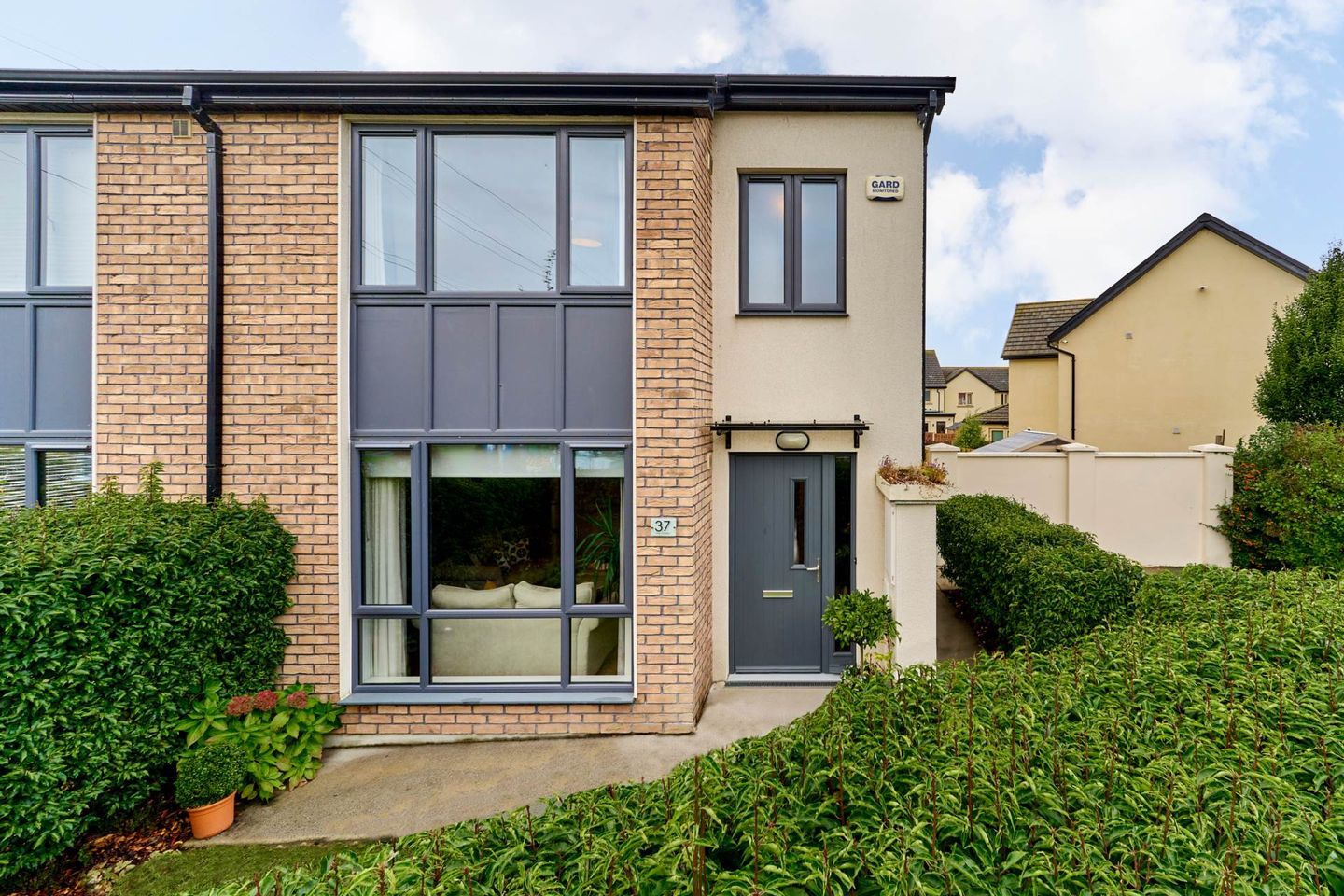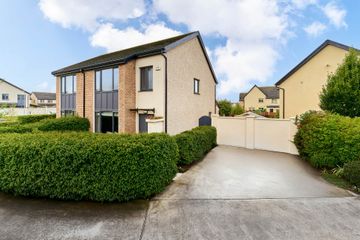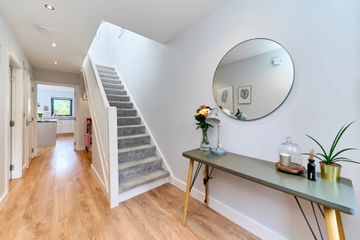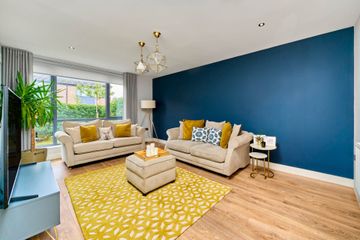



37 The Green, The Paddocks, Hansfield Wood, Dublin 15, D15WK8K
€535,000
- Price per m²:€3,963
- Estimated Stamp Duty:€5,350
- Selling Type:By Private Treaty
- BER No:110535267
- Energy Performance:55.06 kWh/m2/yr
About this property
Highlights
- A3 Energy Efficient Home
- Air to Water Heating System
- Double Glazed uPVC Windows
- Security Alarm System
- Off Street Parking
Description
FLYNN proudly welcomes this stunning 3 bedroom semi detached residence with attic conversion to the open market for sale. Hansfield Wood is an exclusive development of contemporary A' rated homes built in 2017 with No. 37 The Green being in showhouse condition with impeccable décor & style throughout & is an absolute credit to its current owner. Extending to an impressive 135m² in total, the property now includes a recently converted attic that makes full use of the available space. This smart and stylish addition not only increases the overall living area but also enhances the sense of light, flow, and functionality throughout the home. A light-filled entrance hallway welcomes you into this stylish home. To the front of the house, a spacious lounge offers a comfortable and inviting retreat, perfect for relaxation or entertaining. The bright, open-plan kitchen/dining room to the rear creates a naturally flowing living space, enhanced by French doors that open directly onto the garden. Practicalities are also well catered for with a guest WC and a convenient utility room also located on the ground floor. Upstairs the theme of elegance continues with 3 generously sized bedrooms, master bedroom en-suite & family bathroom & staircase to attic conversion. The attic conversion currently being used as a sleeping space is a flexible addition with its own ensuite & storage to eaves - it can provide many uses. Room proportions are generous in size & this property just oozes subtle sophistication with great thought & attention in every detail and finish throughout this is truly an exceptional home which must be seen to be fully appreciated. Outside mature gardens enhance the property to the front & rear the east facing rear garden features a patio area which is ideal for entertaining, while the front driveway provides convenient off-street parking for two vehicles. Superbly located the convenience of this location cannot be over emphasized - with Hansfield Train Station & a Quality Bus Corridor that facilitates the 39 & 39A Dublin Bus routes through Dublin City Centre direct to UCD, all located on the doorstep of the development. Immediate to Ongar Village & a stones throw to Clonee Village the property has a wide choice of amenities available including playground, shops, primary / secondary schools, various sports clubs & ample recreation areas. A short distance to Blanchardstown Shopping Centre, the Dublin 15 Corporate Parks, the Phoenix Park, the National Aquatic Centre, the N3 / M50 Motorways & Dublin International Airport. Early viewing of this exceptional home comes highly recommended. Accommodation Entrance Hallway - 6.19m (20'4") x 1.94m (6'4") with laminate wood floor, alarm panel & recessed lighting. Guest W.C. - 1.4m (4'7") x 1.4m (4'7") with w.c & w.h.b. Tiled floor, feature panelled walls & heated towel rail. Lounge - 3.44m (11'3") x 5.6m (18'4") with laminate wood floor & recessed lighting. Kitchen / Diner - 4.8m (15'9") x 5.48m (18'0") with a range of floor & eye level fitted press units with island unit / breakfast bar. Integrated fridge freezer, dishwasher, double oven, electric hob & extractor fan. Recessed lighting, laminate wood floor & French doors to rear garden. Utility Room - 1.38m (4'6") x 1.93m (6'4") with fitted press units for additional storage. Plumbed for washing machine & tumble dryer. Landing - 4.21m (13'10") x 1.96m (6'5") with carpet floor, hotpress, storage press, recessed lighting & staircase to attic conversion. Bedroom 1 - 3.43m (11'3") x 4.52m (14'10") to front of house with carpet & built in wardrobes. Ensuite - 1.05m (3'5") x 2.36m (7'9") with w.c., w.h.b. & shower cubicle. Tiled floor & partially tiled walls. Heated towel rail. Bedroom 2 - 3.43m (11'3") x 3.9m (12'10") to rear of house with carpet & built in wardrobes. Bedroom 3 - 2.59m (8'6") x 2.69m (8'10") to rear of house with carpet. Main Bathroom - 2.47m (8'1") x 1.96m (6'5") with w.c., w.h.b., & bath with shower attachment & shower screen. Heated towel rail. Tiled floor & partially tiled walls. Attic Conversion - 4.35m (14'3") x 4.48m (14'8") with laminate wood floor, storage to eaves & velux windows. Ensuite - 0.91m (3'0") x 2.6m (8'6") with w.c., w.h.b. with vanity unit & shower cubicle. Tiled floor & partially tiled walls. Heated towel rail & Velux window. Property Reference :Thc 233
The local area
The local area
Sold properties in this area
Stay informed with market trends
Local schools and transport

Learn more about what this area has to offer.
School Name | Distance | Pupils | |||
|---|---|---|---|---|---|
| School Name | St Benedicts National School | Distance | 320m | Pupils | 622 |
| School Name | Castaheany Educate Together | Distance | 430m | Pupils | 401 |
| School Name | Danu Community Special School | Distance | 480m | Pupils | 36 |
School Name | Distance | Pupils | |||
|---|---|---|---|---|---|
| School Name | Hansfield Educate Together National School | Distance | 510m | Pupils | 582 |
| School Name | Scoil Ghrainne Community National School | Distance | 790m | Pupils | 576 |
| School Name | St Ciaran's National School Hartstown | Distance | 1.1km | Pupils | 554 |
| School Name | Mary Mother Of Hope Junior National School | Distance | 1.7km | Pupils | 378 |
| School Name | Mary Mother Of Hope Senior National School | Distance | 1.8km | Pupils | 429 |
| School Name | St Philips Senior National School | Distance | 2.0km | Pupils | 229 |
| School Name | St Philip The Apostle Junior National School | Distance | 2.0km | Pupils | 201 |
School Name | Distance | Pupils | |||
|---|---|---|---|---|---|
| School Name | Hansfield Etss | Distance | 370m | Pupils | 847 |
| School Name | Colaiste Pobail Setanta | Distance | 760m | Pupils | 1069 |
| School Name | Hartstown Community School | Distance | 1.5km | Pupils | 1124 |
School Name | Distance | Pupils | |||
|---|---|---|---|---|---|
| School Name | Blakestown Community School | Distance | 2.3km | Pupils | 521 |
| School Name | Eriu Community College | Distance | 2.5km | Pupils | 194 |
| School Name | Luttrellstown Community College | Distance | 2.6km | Pupils | 998 |
| School Name | Scoil Phobail Chuil Mhin | Distance | 2.8km | Pupils | 1013 |
| School Name | Le Chéile Secondary School | Distance | 3.6km | Pupils | 959 |
| School Name | St Joseph's College | Distance | 3.7km | Pupils | 937 |
| School Name | St. Peter's College | Distance | 3.7km | Pupils | 1227 |
Type | Distance | Stop | Route | Destination | Provider | ||||||
|---|---|---|---|---|---|---|---|---|---|---|---|
| Type | Bus | Distance | 100m | Stop | Delhurst | Route | 39 | Destination | Burlington Road | Provider | Dublin Bus |
| Type | Bus | Distance | 100m | Stop | Delhurst | Route | 39x | Destination | Burlington Road | Provider | Dublin Bus |
| Type | Bus | Distance | 100m | Stop | Delhurst | Route | 139 | Destination | Naas Hospital | Provider | J.j Kavanagh & Sons |
Type | Distance | Stop | Route | Destination | Provider | ||||||
|---|---|---|---|---|---|---|---|---|---|---|---|
| Type | Bus | Distance | 100m | Stop | Delhurst | Route | 39a | Destination | Ucd | Provider | Dublin Bus |
| Type | Bus | Distance | 120m | Stop | Delhurst | Route | 139 | Destination | Tu Dublin | Provider | J.j Kavanagh & Sons |
| Type | Bus | Distance | 120m | Stop | Delhurst | Route | 39 | Destination | Ongar | Provider | Dublin Bus |
| Type | Bus | Distance | 120m | Stop | Delhurst | Route | 39x | Destination | Ongar | Provider | Dublin Bus |
| Type | Bus | Distance | 120m | Stop | Delhurst | Route | 39a | Destination | Ongar | Provider | Dublin Bus |
| Type | Bus | Distance | 270m | Stop | Hansfield Road | Route | 139 | Destination | Tu Dublin | Provider | J.j Kavanagh & Sons |
| Type | Bus | Distance | 270m | Stop | Hansfield Road | Route | 139 | Destination | Naas Hospital | Provider | J.j Kavanagh & Sons |
Your Mortgage and Insurance Tools
Check off the steps to purchase your new home
Use our Buying Checklist to guide you through the whole home-buying journey.
Budget calculator
Calculate how much you can borrow and what you'll need to save
BER Details
BER No: 110535267
Energy Performance Indicator: 55.06 kWh/m2/yr
Ad performance
- Date listed23/09/2025
- Views4,614
- Potential views if upgraded to an Advantage Ad7,521
Daft ID: 123432638

