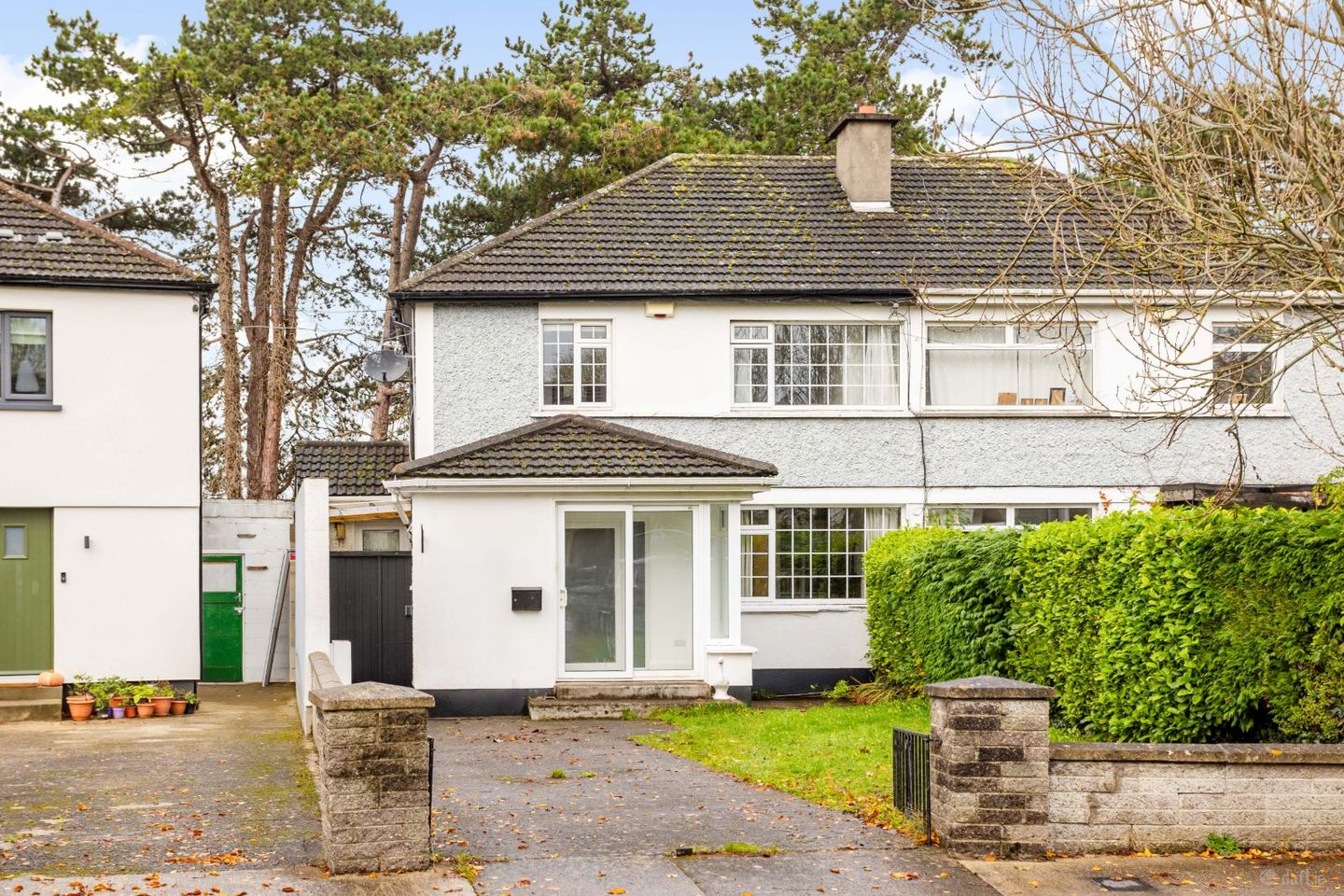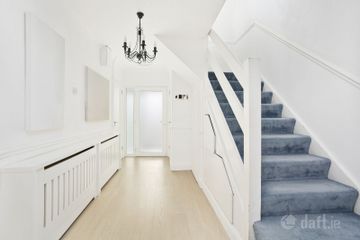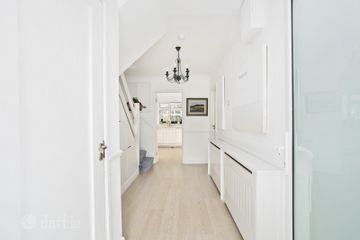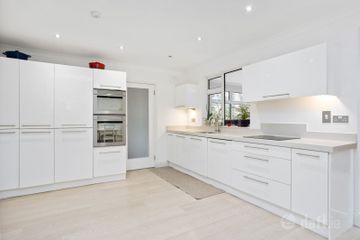



39 Esker Lawns, Lucan, Co. Dublin, K78K6R9
€595,000
- Price per m²:€4,706
- Estimated Stamp Duty:€5,950
- Selling Type:By Private Treaty
- BER No:102555240
- Energy Performance:183.0 kWh/m2/yr
About this property
Description
McDonald Property—Lucan’s Longest Established Auctioneers, Valuers & Estate Agents—are delighted to present 39 ESKER LAWNS to the market. This bright, spacious, and exceptionally well-presented three-bedroom family home enjoys a prime position in a quiet, mature residential area within walking distance of all amenities in Lucan Village. The property offers an impressive range of features including a charming private rear garden with mature trees, generous internal living space, large driveway, two bathrooms, a utility room, and a modern kitchen. This well-maintained home is ideal for families seeking convenience to local schools, shops, parks, and public transport, while benefiting from easy access to the N4, M50 and Dublin City Centre. KEY FEATURES Spacious internal accommodation extending to approx.1,360 sq ft Large, private rear garden featuring mature native trees and landscaping Utility room with independent access from both the front and rear Attic suitable for conversion (previous permission granted but expired) Short walking distance to Lucan Village and all local amenities Bus services to the City Centre within minutes’ walk Several parks and amenity greens located nearby ACCOMMODATION: Downstairs Entrance Porch: with laminate flooring, recessed spotlights, quality glass panelled door Entrance Hall: with laminate flooring, cloak room, clever soft-closing under-stairs storage, radiator cover Guest Bathroom: WC, WHB, window to side, tiled floor and walls, recessed spotlights, shower unit, wall-mounted radiator heater Living Room: to front of house, with laminate flooring, ceiling coving, recessed spotlights, curtains, wall-to-wall custom-built bookcases with concealed glass-panelled sliding doors, open hearth fireplace with tiled inset and mahogany surround Kitchen / Dining Room: with extensive range of white kitchen units at floor and eye-level, composite countertops with upstand, Whirlpool induction hob and extractor, integrated Whirlpool double oven, Hotpoint dishwasher, recessed spotlights, ceiling coving Sun Room / Family Room: with laminate flooring, skylights, French doors to rear garden Utility Room: Access to both front and rear gardens, tiled floor, fitted units, sink, plumbed for washing machine UPSTAIRS Master Bedroom: Front aspect, fitted wardrobes, carpet, blinds Bedroom 2: Rear aspect, original wooden flooring, curtains Bedroom 3: Rear aspect, original wooden flooring, curtains Family Bathroom: Fully tiled, WC, WHB, bath OUTSIDE: The large, exceptionally private rear garden is not overlooked and is set out over two levels. The upper-level features raised composite decking with fencing and steps leading to the lower garden, arranged with gravel and bark areas and incorporating a children’s treehouse. Mature native trees provide natural privacy and a tranquil setting. An extra-large shed is included in the sale. Side access provided. Front Side Entrance: Covered side entrance with gate. Measurements provided are approximate and intended for guidance. Descriptions, photographs and floor plans are provided for illustrative and guidance purposes. Errors, omissions, inaccuracies, or mis-descriptions in these materials do not entitle any party to claims, actions, or compensation against McDonald Property or the vendor. Prospective buyers or interested parties are responsible for conducting their own due diligence, inspections, or other inquiries to verify the accuracy of the information provided. McDonald Property have not tested any appliances, apparatus, fixtures, fittings, or services. Prospective buyers or interested parties must undertake their own investigation into the working order of these items.
The local area
The local area
Sold properties in this area
Stay informed with market trends
Local schools and transport

Learn more about what this area has to offer.
School Name | Distance | Pupils | |||
|---|---|---|---|---|---|
| School Name | Lucan Boys National School | Distance | 290m | Pupils | 515 |
| School Name | St Andrew's National School Lucan | Distance | 430m | Pupils | 387 |
| School Name | Gaelscoil Naomh Pádraig | Distance | 870m | Pupils | 378 |
School Name | Distance | Pupils | |||
|---|---|---|---|---|---|
| School Name | Scoil Áine Naofa | Distance | 950m | Pupils | 617 |
| School Name | St Thomas Jns | Distance | 1.0km | Pupils | 568 |
| School Name | Gaelscoil Eiscir Riada | Distance | 1.1km | Pupils | 381 |
| School Name | Lucan Educate Together National School | Distance | 1.3km | Pupils | 384 |
| School Name | Ballydowd High Support Special School | Distance | 1.4km | Pupils | 6 |
| School Name | Griffeen Valley Educate Together | Distance | 1.9km | Pupils | 480 |
| School Name | Lucan East Etns | Distance | 2.2km | Pupils | 427 |
School Name | Distance | Pupils | |||
|---|---|---|---|---|---|
| School Name | St Joseph's College | Distance | 220m | Pupils | 937 |
| School Name | Coláiste Phádraig Cbs | Distance | 690m | Pupils | 704 |
| School Name | Coláiste Cois Life | Distance | 950m | Pupils | 620 |
School Name | Distance | Pupils | |||
|---|---|---|---|---|---|
| School Name | Lucan Community College | Distance | 1.1km | Pupils | 966 |
| School Name | St. Kevin's Community College | Distance | 2.5km | Pupils | 488 |
| School Name | Kishoge Community College | Distance | 2.6km | Pupils | 925 |
| School Name | Griffeen Community College | Distance | 2.6km | Pupils | 537 |
| School Name | Adamstown Community College | Distance | 2.6km | Pupils | 980 |
| School Name | Luttrellstown Community College | Distance | 3.1km | Pupils | 998 |
| School Name | Eriu Community College | Distance | 3.1km | Pupils | 194 |
Type | Distance | Stop | Route | Destination | Provider | ||||||
|---|---|---|---|---|---|---|---|---|---|---|---|
| Type | Bus | Distance | 150m | Stop | Lucan Heights | Route | C4 | Destination | Ringsend Road | Provider | Dublin Bus |
| Type | Bus | Distance | 150m | Stop | Lucan Heights | Route | C5 | Destination | Ringsend Road | Provider | Dublin Bus |
| Type | Bus | Distance | 150m | Stop | Lucan Heights | Route | X30 | Destination | Ucd Belfield | Provider | Dublin Bus |
Type | Distance | Stop | Route | Destination | Provider | ||||||
|---|---|---|---|---|---|---|---|---|---|---|---|
| Type | Bus | Distance | 150m | Stop | Lucan Heights | Route | C3 | Destination | Ringsend Road | Provider | Dublin Bus |
| Type | Bus | Distance | 150m | Stop | Lucan Heights | Route | L54 | Destination | Red Cow Luas | Provider | Dublin Bus |
| Type | Bus | Distance | 150m | Stop | Lucan Heights | Route | X31 | Destination | Ucd Belfield | Provider | Dublin Bus |
| Type | Bus | Distance | 170m | Stop | Lucan Heights | Route | C5 | Destination | Maynooth | Provider | Dublin Bus |
| Type | Bus | Distance | 170m | Stop | Lucan Heights | Route | C4 | Destination | Maynooth | Provider | Dublin Bus |
| Type | Bus | Distance | 170m | Stop | Lucan Heights | Route | X30 | Destination | Adamstown Station | Provider | Dublin Bus |
| Type | Bus | Distance | 340m | Stop | Lucan Village | Route | L54 | Destination | Red Cow Luas | Provider | Dublin Bus |
Your Mortgage and Insurance Tools
Check off the steps to purchase your new home
Use our Buying Checklist to guide you through the whole home-buying journey.
Budget calculator
Calculate how much you can borrow and what you'll need to save
BER Details
BER No: 102555240
Energy Performance Indicator: 183.0 kWh/m2/yr
Ad performance
- Date listed14/11/2025
- Views7,833
- Potential views if upgraded to an Advantage Ad12,768
Similar properties
€539,000
12 Somerton Copse, Lucan, Co. Dublin, K78K4393 Bed · 3 Bath · End of Terrace€545,000
3 Bedroom House, Aderrig, Aderrig, Adamstown, Co. Dublin3 Bed · 3 Bath · Terrace€545,000
80 Castle Riada Avenue, Lucan, Co. Dublin, K78VX923 Bed · 3 Bath · Semi-D€545,000
1 Luttrellpark Court, Dublin 15, Castleknock, Dublin 15, D15X6CH3 Bed · 2 Bath · Semi-D
€550,000
Luttrellstown Gate, Luttrellstown Gate, Dublin 15, Strawberry Beds, Co. Dublin3 Bed · 1 Bath · Semi-D€550,000
13 Shackleton Heath, Adamstown, Lucan, Co. Dublin, K78E9V63 Bed · 3 Bath · Semi-D€550,000
Cooldrinagh Cross, Leixlip, Lucan, Co. Dublin, W23PD3H4 Bed · 2 Bath · Bungalow€550,000
18 Hermitage Valley, Lucan, Lucan, Co. Dublin, K78X0484 Bed · 3 Bath · Semi-D€550,000
103 Adamstown Way, Lucan, Co. Dublin, K78W2155 Bed · 3 Bath · Terrace€555,000
The Alder, Beechwood Grove, Hansfield, Clonsilla, Dublin 154 Bed · 3 Bath · Semi-D€555,000
62 Castlegate Grove, Adamstown, Co. Dublin, K78YX585 Bed · 3 Bath · Terrace€560,000
Luttrellstown Gate, Luttrellstown Gate, Dublin 15, Strawberry Beds, Co. Dublin3 Bed · 1 Bath · Terrace
Daft ID: 16346779

