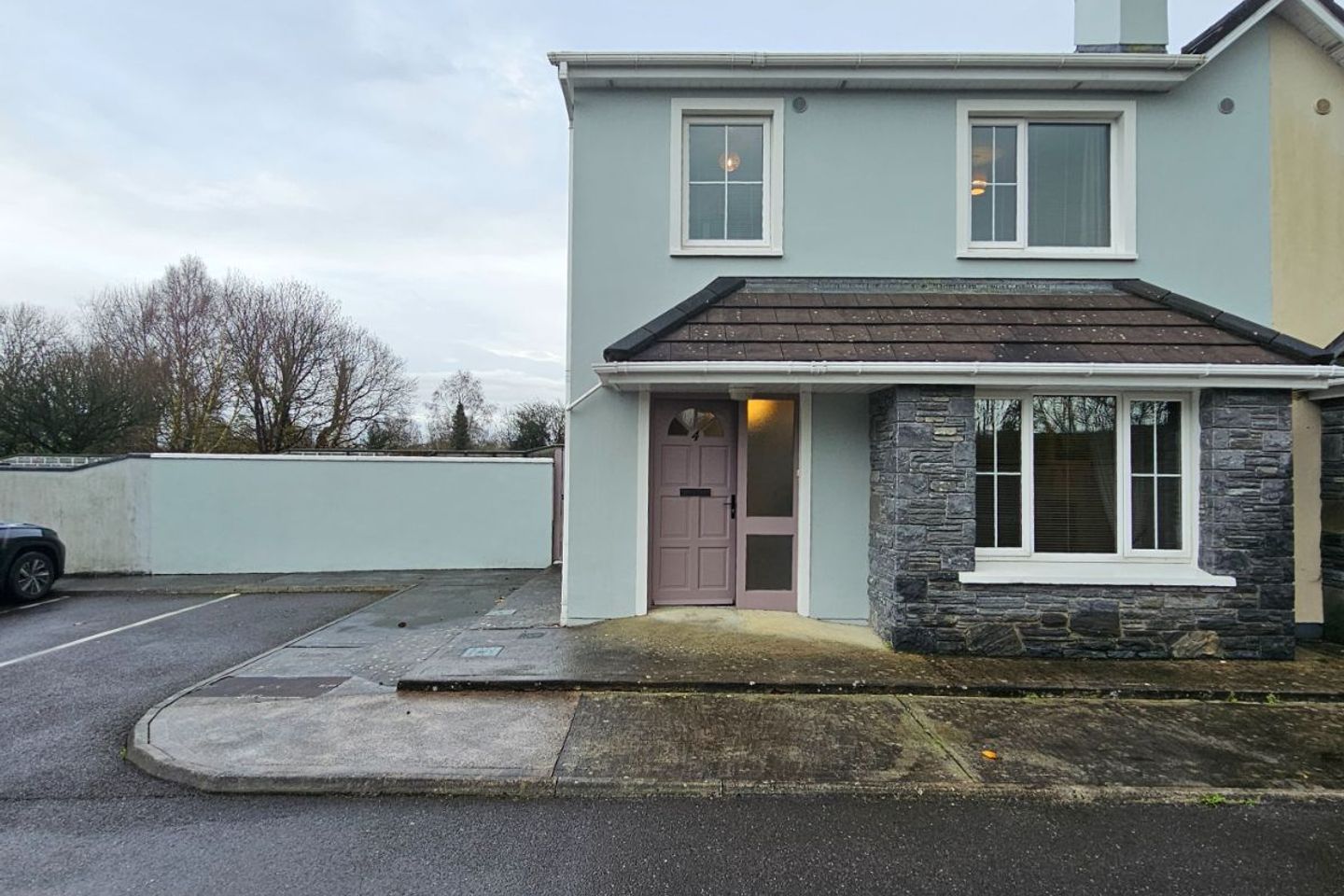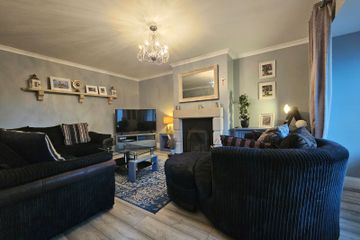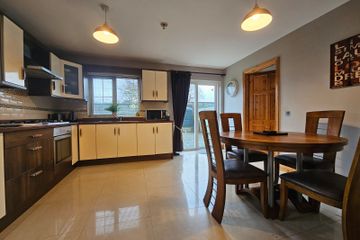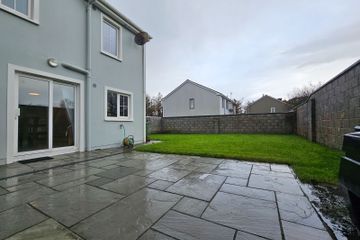




4 Abbeyville, The Village, Abbeydorney, Abbeydorney, Co. Kerry, V92P7E8
€269,000
- Price per m²:€2,423
- Estimated Stamp Duty:€2,690
- Selling Type:By Private Treaty
- BER No:118951276
Make your move
Offers in progress
You can now make an offer online for this property through Daft.
Offers are only visible to bidders on this property.
About this property
Highlights
- Surprisingly Large 4 Bed Home
- L Shaped Garden
- Beautiful Interiors
- Village Setting - walk to so many amenities
- Large Kitchen/Dining Room
Description
*Show house condition – luxurious finish *Surprisingly Big at approx. 111 sq.m. *Large, Private Sunny Garden *4 Bed / 3 Bath *Country setting but close to all amenities *Ideal family home * Close to schools. *Fibre broadband available *Modern Kitchen *Comfortable Commute to Tralee, Kerry’s Capital as well as Listowel and of course the Beaches of Banna and more. *Master ensuite *Off Street Parking *Small development in a great village with wonderful community spirit. Tommy Carmody’s Property House are delighted to bring 4 Abbey Villle, Abbeydorney to the market. (Video link to home tour summary = https://youtube.com/shorts/2oimPgLaarA?si=1lzvDTU_6S2PTNMr ) AVAILABLE TO VIEW – Call or text Tommy to book a time slot and end your house hunt! The home is situated in highly regarded Village of Abbeydorney and the small, well established development of Abbey Ville which is a comfortable commuting distance to Listowel as well as Kerry’s Capital, Tralee and the many villages in North Kerry and of course the beaches. The home is within walking distance of several amenities including school, shops, award winning butchers, Post Office, Playground, GAA Pitches, a new medical centre and so much more. Accommodation briefly comprises of a welcoming hallway, a large living room, fully equipped kitchen/dining quarters, 4 bedrooms (1 en-suite), family bathroom, guest WC, utility room and attic. Outside there is parking to the side of the home. There is a large, L Shaped, sunny garden to the rear and side which is mainly laid out in lawn with a large patio / BBQ area and side access. Accommodation – Ground Floor Hallway Approx 4.9m x 2.13m: A beautiful hallway. It’s naturally bright with modern tiled floor and wall panelling, and benefits from under stairs storage and a hotpress. Living room Approx 5.55m x 3.8m: This is a really magnificent room, with a Luxurious feel, which is situated at the front of the home. It is naturally bright with a large bay window and benefits from an intend feature fireplace with stone effect surround and marble hearth. With wood effect flooring and coving. Kitchen/Dining Quarters Approx 4.27m x 3.9m: Fully equipped with the benefit of ample floor and wall mounted storage units, integrated Fridge/Freezer, oven, extractor and 5 x gas hob. Offers direct access to the garden through sliding doors. Leads to the utility room… Utility Room Approx 2.04m x 1.74m: Complete with tiled floor, plumbed for washing machine/dryer, with counter space, offers access to the garden and flows to the Guest WC… Guest WC Approx 1.85m x 1.75m: This bathroom is newly upgraded to include, WC, WHB Console unit, has part tiled walls and tiled floor. UPSTAIRS Landing: Beautifully decorated, with panelling, carpeted flooring and offers access to the attic. Bedroom A – En-Suite Approx 3.65m x 3.55m: Situated to the front of the home this bedroom is a great size and could easily accommodates a super-king sized bed. With timber floors… En-Suite – Modern bathroom complete with electric shower, WC, WHB, vanity unit, tiled floors, part tiled walls. Bedroom B Approx 3.7m x 3.43m: This bedroom is situated to the rear of the home over looking the rear garden and countryside, again it can easily accommodate a super-king bed or would suit twin beds. Complete with timber floors and built in storage. Bedroom C Approx : This room is situated to the front of the home, it would be best suited as a single room. Currently used as a home office. With wooden floors. Bedroom D Approx 3.1m x 2.36m. Ideal for a single bed, it is currently used as a walk in dressing room with cubby storage and shelves. Family Bathroom: A great size bathroom complete with bath and shower fixture, WC WHB, tiled floor and part tiled walls. Outside To the rear of the home you have a super L Shaped garden. It includes a large lawn, a designated BBQ/Patio area and benefits from side access. To the side of the home there is ample space for parking multiple. To view this wonderful home, and take the next step to ending your house hunt, feel free to contact us and we will schedule a viewing asap. Whilst every care has been taken in the preparation of these particulars, and they are believed to be correct, they are not warranted and intending purchasers / lessees should satisfy themselves as to the correctness of information given.
Standard features
The local area
The local area
Sold properties in this area
Stay informed with market trends
Local schools and transport

Learn more about what this area has to offer.
School Name | Distance | Pupils | |||
|---|---|---|---|---|---|
| School Name | Abbeydorney National School | Distance | 360m | Pupils | 124 |
| School Name | Killahan National School | Distance | 3.6km | Pupils | 57 |
| School Name | Kilflynn School | Distance | 4.1km | Pupils | 107 |
School Name | Distance | Pupils | |||
|---|---|---|---|---|---|
| School Name | Listellick Primary School | Distance | 5.5km | Pupils | 190 |
| School Name | Kilmoyley National School | Distance | 5.5km | Pupils | 76 |
| School Name | Ardfert Central National School | Distance | 6.6km | Pupils | 218 |
| School Name | Tralee Educate Together National School | Distance | 6.8km | Pupils | 91 |
| School Name | Gaelscoil Mhic Easmainn | Distance | 7.1km | Pupils | 414 |
| School Name | Ballincrossig National School | Distance | 7.5km | Pupils | 27 |
| School Name | Cloch Na Toirbhirte | Distance | 7.5km | Pupils | 1 |
School Name | Distance | Pupils | |||
|---|---|---|---|---|---|
| School Name | Mercy Secondary School Mounthawk | Distance | 7.6km | Pupils | 1326 |
| School Name | Causeway Comprehensive School | Distance | 7.9km | Pupils | 626 |
| School Name | Coláiste Gleann Lí Post Primary School | Distance | 8.3km | Pupils | 308 |
School Name | Distance | Pupils | |||
|---|---|---|---|---|---|
| School Name | Gaelcholáiste Chiarraí | Distance | 9.0km | Pupils | 329 |
| School Name | Cbs The Green | Distance | 9.3km | Pupils | 799 |
| School Name | Presentation Secondary School | Distance | 17.2km | Pupils | 344 |
| School Name | Coláiste Na Ríochta | Distance | 18.0km | Pupils | 174 |
| School Name | St Michael's College | Distance | 18.1km | Pupils | 327 |
| School Name | St. Joseph's Secondary School | Distance | 18.9km | Pupils | 360 |
| School Name | St. Patrick's Secondary School | Distance | 20.0km | Pupils | 187 |
Type | Distance | Stop | Route | Destination | Provider | ||||||
|---|---|---|---|---|---|---|---|---|---|---|---|
| Type | Bus | Distance | 230m | Stop | Abbeydorney | Route | 272 | Destination | Tralee | Provider | Bus Éireann |
| Type | Bus | Distance | 240m | Stop | Abbeydorney | Route | 272 | Destination | Ballybunion | Provider | Bus Éireann |
| Type | Bus | Distance | 4.6km | Stop | Knocknahila | Route | 13 | Destination | Tralee | Provider | Bus Éireann |
Type | Distance | Stop | Route | Destination | Provider | ||||||
|---|---|---|---|---|---|---|---|---|---|---|---|
| Type | Bus | Distance | 4.6km | Stop | Knocknahila | Route | 13 | Destination | Limerick Bus Station | Provider | Bus Éireann |
| Type | Bus | Distance | 6.7km | Stop | Ardfert | Route | 274 | Destination | Tarbert | Provider | Tfi Local Link Kerry |
| Type | Bus | Distance | 6.7km | Stop | Ardfert | Route | 274 | Destination | Tralee | Provider | Tfi Local Link Kerry |
| Type | Bus | Distance | 7.0km | Stop | Mtu Kerry North | Route | 278 | Destination | Fenit | Provider | Tfi Local Link Kerry |
| Type | Bus | Distance | 7.0km | Stop | Mtu Kerry North | Route | 290a | Destination | The Square | Provider | Tralee People's Bus Service |
| Type | Bus | Distance | 7.0km | Stop | Mtu Kerry North | Route | 284 | Destination | Killarney | Provider | Bus Éireann |
| Type | Bus | Distance | 7.0km | Stop | Mtu Kerry North | Route | 283 | Destination | Currow | Provider | Tfi Local Link Kerry |
Your Mortgage and Insurance Tools
Check off the steps to purchase your new home
Use our Buying Checklist to guide you through the whole home-buying journey.
Budget calculator
Calculate how much you can borrow and what you'll need to save
BER Details
BER No: 118951276
Statistics
- 17/11/2025Entered
- 12,271Property Views
Similar properties
€277,500
Garrynagore, Lixnaw, Kilflynn, Co. Kerry, V92W3C54 Bed · 1 Bath · Bungalow€300,000
The Presbytery, Abbeydorney, Co. Kerry, V92C7985 Bed · 2 Bath · Detached€300,000
The Presbytery, Knockreagh, Abbeydorney, Ardfert, Co. Kerry, V92C7985 Bed · 2 Bath · Detached€325,000
Kilgulbin, Ardfert, Tralee, Co. Kerry, V92NRA44 Bed · 2 Bath · Detached
Daft ID: 16348599
