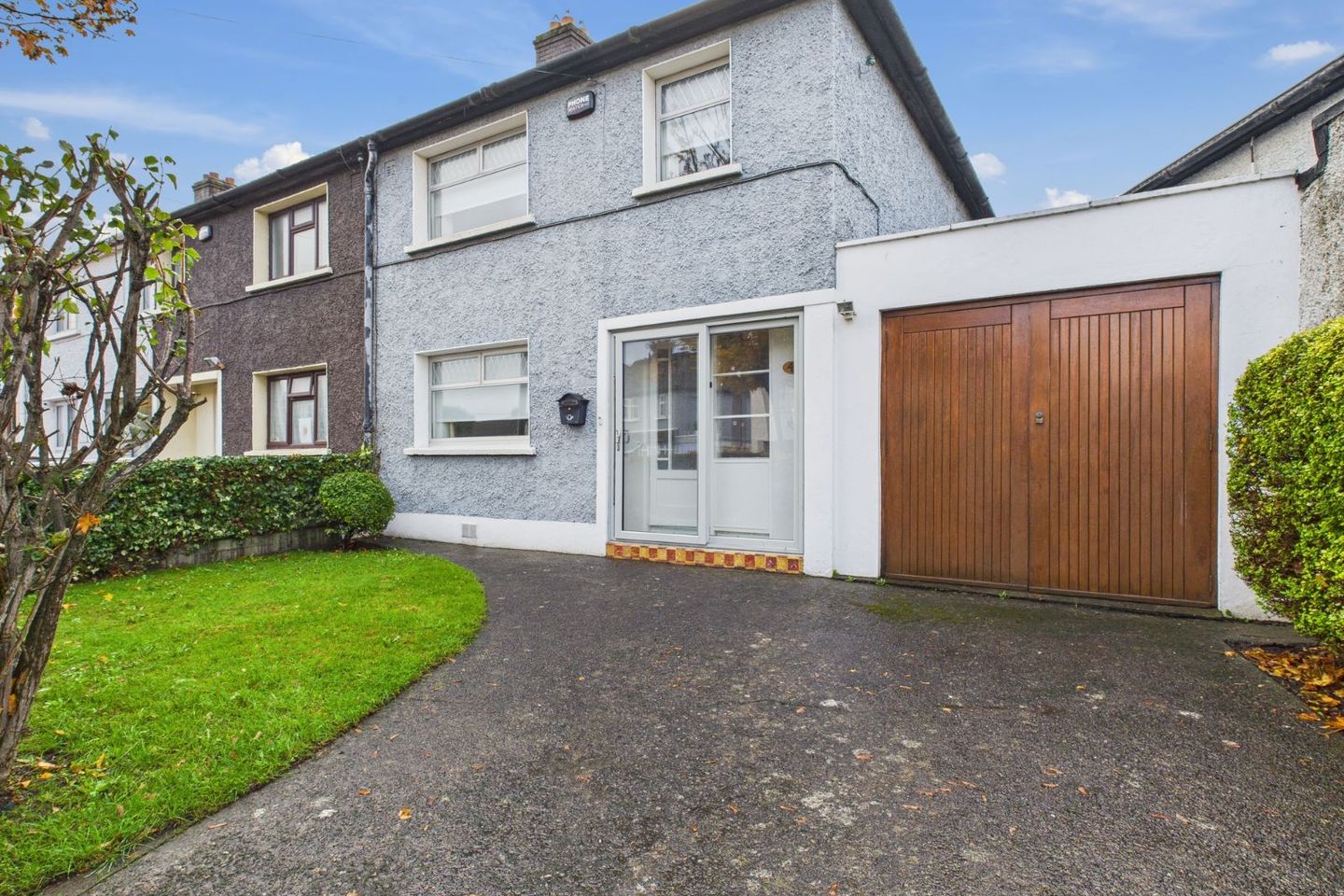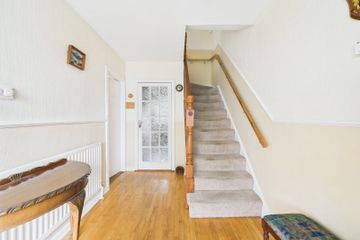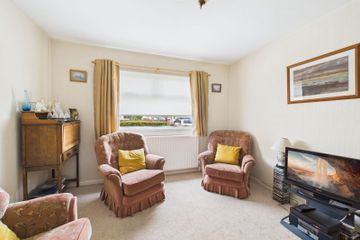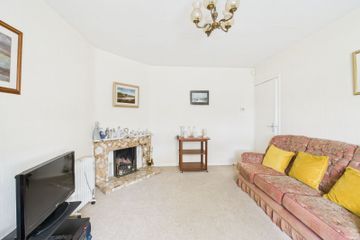



4 Dowland Road, Dublin 12, Walkinstown, Dublin 12, D12W8A0
€475,000
- Price per m²:€5,053
- Estimated Stamp Duty:€4,750
- Selling Type:By Private Treaty
- BER No:118892785
About this property
Highlights
- Close to all amenities
- Garage
- Very private south-facing rear garden
Description
4 Dowland Road, Walkinstown, Dublin 12 Well-Maintained 3-Bedroom Semi-Detached in a Prime Walkinstown Location Situated in the heart of this ever-popular residential area, No. 4 Dowland Road presents a well-kept and much-loved 3-bedroom semi-detached home offering excellent potential. The property has been maintained with care over the years and provides bright, comfortable living space ideal for families or those seeking a home with scope to modernise and extend (subject to planning). The accommodation includes a welcoming entrance hall, two separate reception rooms, and a bright kitchen/dining area overlooking the rear garden. Upstairs are three good-sized bedrooms and a family bathroom. The rear garden is south-facing with a lovely sunny aspect, enjoys good privacy and offers ample room for outdoor living or future development. A front driveway provides off-street parking. This is an ideal opportunity to acquire a solid, well-positioned home in a mature and highly convenient location close to schools, shops, parks, and major transport links. Key Features: Garage to the side Bright, well-proportioned accommodation Private rear garden with excellent potential Off-street parking to the front Well-maintained throughout Located in a mature and sought-after area Close to schools, shopping, and bus routes Excellent potential to extend or modernise (subject to planning) Perfectly positioned within walking distance of local amenities and just minutes from the city’s main arterial routes, No. 4 Dowland Road represents an exceptional opportunity to secure a home in one of Walkinstown’s most convenient and well-established neighbourhoods. ONLINE BIDDING LINK: https://homebidding.com/property/4-dowland-road ACCOMMODATION PORCH: c.2.22 x 0.33m Light fitting, tiled floor, sliding door. HALLWAY: c.2.16 x 3.67m Light fittings, dado rail. Wooden floor, phone point. LOUNGE: c.3.43 x 4.18m Light fittings, open feature fireplace, curtains, carpet, blinds, TV/cable point. LIVING.DINING ROOM: c.3.41 x 5.05m Light fittings, curtains, blinds, phone point, TV/cable point. KITCHEN: c.2.16 x 5.09m Light fittings, fitted units, tiled splash back area plumbed, stainless steel sink, wooden floor, blinds, door leading to garden area. LANDNG: c.1.31 x 2.05m Light fitting, dado rail, carpet, folding stairs gives access to a floored attic. BEDROOM 1: c.3.43 x 4.19m Light fitting, fitted wardrobes, blinds, curtains, wooden floor. BEDROOM 2: c.3.42m x 2.99m Light fitting, fitted wardrobes, blinds, curtains, wooden floor. BEDROOM 3: c.2.23 x 3.22m Light fitting, fitted wardrobes, blinds, curtains, wooden floor. BATHROOM: c.2.22 x 1.71m Light fittings, fully tiled, WC, WHB, showering unit with electric Triton shower. GARAGE: c.2.85 x 5.08m Light fittings, area fully plumbed, electricity, concrete floor. INTERNAL FEATURES All curtains and carpets included in sale All blinds included in sale All light fittings included in sale Property fully alarmed Some appliances included in sale EXTERNAL FEATURES Aluminium framed windows PVC facia and soffits Outside light Patio area Property not overlooked to rear Concrete driveway Onsite parking SERVICES/HEATING: Mains water Mains sewerage O.F.C.H. FLOOR AREA: 94.30 sq. mtrs. PROPERTY AGE: 1952 BER RATING: F BER NUMBER: 118892785 GARDEN ORIENTATION: South DISCLAIMER: All descriptions, dimensions, references to condition and necessary permission for use and occupation, and other details are given in good faith and are believed to be correct but any intending purchaser or tenant should not rely on them as statements or representations of fact but must satisfy himself/herself by inspection or otherwise as to the correctness of each of them.
The local area
The local area
Sold properties in this area
Stay informed with market trends
Local schools and transport

Learn more about what this area has to offer.
School Name | Distance | Pupils | |||
|---|---|---|---|---|---|
| School Name | St Damian's National School | Distance | 440m | Pupils | 232 |
| School Name | The Assumption Junior School | Distance | 760m | Pupils | 449 |
| School Name | Solas Hospital School | Distance | 890m | Pupils | 91 |
School Name | Distance | Pupils | |||
|---|---|---|---|---|---|
| School Name | Scoil Una Naofa (st. Agnes') | Distance | 910m | Pupils | 361 |
| School Name | Assumption Senior Girls National Sc | Distance | 920m | Pupils | 229 |
| School Name | Our Lady Of Hope School | Distance | 940m | Pupils | 45 |
| School Name | Scoil Eoin | Distance | 940m | Pupils | 138 |
| School Name | Holy Spirit Junior Primary School | Distance | 960m | Pupils | 277 |
| School Name | Holy Spirit Senior Primary School | Distance | 960m | Pupils | 266 |
| School Name | Drimnagh Castle Primary School | Distance | 960m | Pupils | 343 |
School Name | Distance | Pupils | |||
|---|---|---|---|---|---|
| School Name | Assumption Secondary School | Distance | 850m | Pupils | 286 |
| School Name | Rosary College | Distance | 890m | Pupils | 225 |
| School Name | Drimnagh Castle Secondary School | Distance | 1.1km | Pupils | 506 |
School Name | Distance | Pupils | |||
|---|---|---|---|---|---|
| School Name | St Pauls Secondary School | Distance | 1.4km | Pupils | 464 |
| School Name | Our Lady Of Mercy Secondary School | Distance | 1.4km | Pupils | 280 |
| School Name | Greenhills Community College | Distance | 1.5km | Pupils | 177 |
| School Name | Templeogue College | Distance | 1.7km | Pupils | 660 |
| School Name | Pearse College - Colaiste An Phiarsaigh | Distance | 2.0km | Pupils | 84 |
| School Name | Loreto College | Distance | 2.0km | Pupils | 365 |
| School Name | Clogher Road Community College | Distance | 2.0km | Pupils | 269 |
Type | Distance | Stop | Route | Destination | Provider | ||||||
|---|---|---|---|---|---|---|---|---|---|---|---|
| Type | Bus | Distance | 170m | Stop | Cherry Grove | Route | 9 | Destination | Parnell Sq | Provider | Dublin Bus |
| Type | Bus | Distance | 170m | Stop | Cherry Grove | Route | 9 | Destination | Charlestown | Provider | Dublin Bus |
| Type | Bus | Distance | 170m | Stop | Cherry Grove | Route | 27 | Destination | Eden Quay | Provider | Dublin Bus |
Type | Distance | Stop | Route | Destination | Provider | ||||||
|---|---|---|---|---|---|---|---|---|---|---|---|
| Type | Bus | Distance | 220m | Stop | Cherry Grove | Route | 9 | Destination | Limekiln Avenue | Provider | Dublin Bus |
| Type | Bus | Distance | 280m | Stop | Ashleaf | Route | 9 | Destination | Limekiln Avenue | Provider | Dublin Bus |
| Type | Bus | Distance | 310m | Stop | Ashleaf | Route | 83 | Destination | Westmoreland St | Provider | Dublin Bus |
| Type | Bus | Distance | 310m | Stop | Ashleaf | Route | S4 | Destination | Liffey Valley Sc | Provider | Go-ahead Ireland |
| Type | Bus | Distance | 310m | Stop | Ashleaf | Route | 83a | Destination | Charlestown | Provider | Dublin Bus |
| Type | Bus | Distance | 310m | Stop | Ashleaf | Route | 150 | Destination | Hawkins Street | Provider | Dublin Bus |
| Type | Bus | Distance | 310m | Stop | Ashleaf | Route | 83 | Destination | Charlestown | Provider | Dublin Bus |
Your Mortgage and Insurance Tools
Check off the steps to purchase your new home
Use our Buying Checklist to guide you through the whole home-buying journey.
Budget calculator
Calculate how much you can borrow and what you'll need to save
A closer look
BER Details
BER No: 118892785
Ad performance
- 29/10/2025Entered
- 2,376Property Views
- 3,873
Potential views if upgraded to a Daft Advantage Ad
Learn How
Similar properties
€430,000
191 Errigal Road, Drimnagh, Dublin 12, D12W4223 Bed · 1 Bath · Terrace€430,000
30 Esposito Road, Dublin 12, Walkinstown, Dublin 12, D12X8C73 Bed · 2 Bath · Terrace€435,000
16 Esposito Road, Walkinstown, Dublin 12, D12N1FP3 Bed · 1 Bath · End of Terrace€449,000
33 Saint Columba'S Road, Dublin 12, Greenhills, Dublin 12, D12Y6P23 Bed · 1 Bath · End of Terrace
€449,950
22 Saint Conleth'S Road, Dublin 12, Walkinstown, Dublin 12, D12NT953 Bed · 1 Bath · End of Terrace€449,950
60 Thomas Moore Road, Dublin 12, Walkinstown, Dublin 12, D12H2H03 Bed · 1 Bath · End of Terrace€449,950
93 Raphoe Road, Dublin 12, Crumlin, Dublin 12, D12P8C93 Bed · 2 Bath · Terrace€449,950
1 St Brendan'S Crescent, Dublin 12, Walkinstown, Dublin 12, D12A4X23 Bed · 1 Bath · End of Terrace€449,950
5 Field Avenue, Dublin 12, Walkinstown, Dublin 12, D12EK7Y3 Bed · 1 Bath · Semi-D€449,950
86 St Brendan'S Crescent, Dublin 12, Walkinstown, Dublin 12, D12C6Y03 Bed · 1 Bath · Terrace€450,000
47 Bunting Road, Dublin 12, Walkinstown, Dublin 12, D12C6V93 Bed · 1 Bath · End of Terrace€450,000
22 Whitehall Road West, Perrystown, Dublin 12, D12TR633 Bed · 1 Bath · Terrace
Daft ID: 16329273

