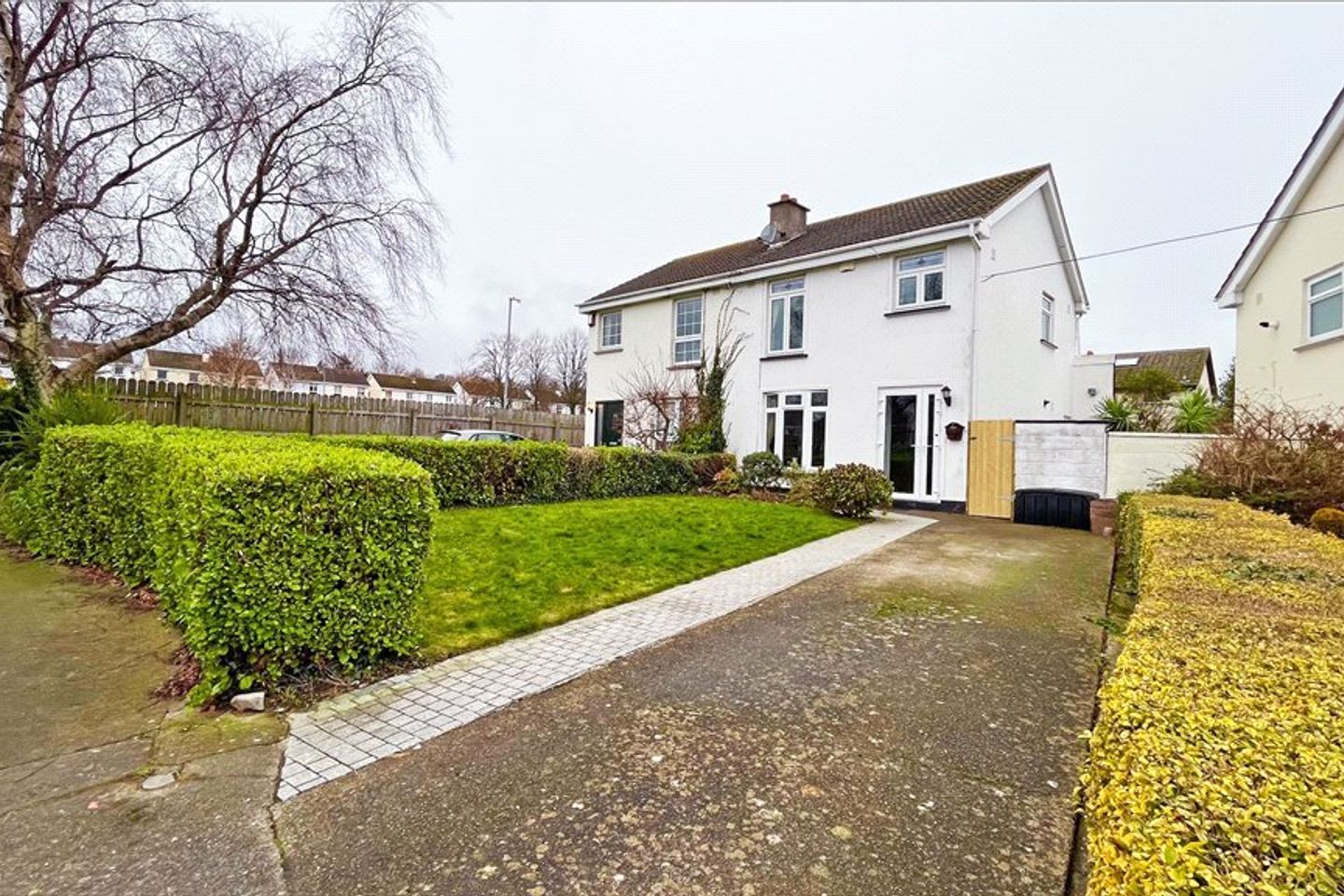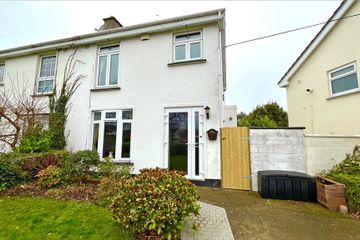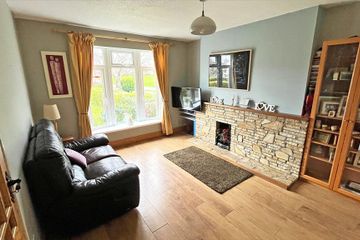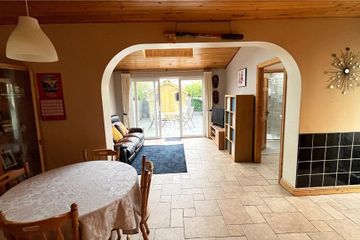


+17

21
4 Llewellyn Close Rathfarnham Dublin 16, Rathfarnham, Dublin 16, D16CK80
€545,000
SALE AGREED3 Bed
2 Bath
110 m²
Semi-D
Description
- Sale Type: For Sale by Private Treaty
- Overall Floor Area: 110 m²
4 Llewellyn Close is a beautifully presented extended and remodelled three-bedroom semi-detached family home situated in a private cul-de-sac setting within this ever-popular residential area overlooking a large green area to the front. The property benefits from a host of excellent local amenities on its doorstep and is within five minutes’ walk of Marlay Park.
The accommodation, which extends to approx., 110sqm (1,290sqft) comprises a porched entrance which welcomes you into the hallway leading into a living room with a feature fireplace and large picture window overlooking the garden and green area to the front. To the rear there is a delightful kitchen / dining room opening into an extended family room with a utility and shower room off it. This follows onto a sunny west facing garden with timber shed and seated area. Upstairs there are three bedrooms and a bathroom with access via a staircase to a converted attic area, extending to approx. 17sqm (183sqft), which would suit a variety of uses.
This superbly located residence is in close proximity to a range of amenities including fantastic shopping facilities at nearby Nutgrove and Dundrum shopping centres. The area is close to an excellent number of both primary and secondary schools. Llewellyn is situated within short distance of excellent transport links with a regular Dublin Bus service available into the city centre and the LUAS close by at Dundrum, while the M50 is easily accessed within minutes allowing for ease of access to the airport and beyond.
Entrance Porch with tiled floor, door to:
Entrance Hall (3.90m x 1.80m )with tiled floor and understairs cloakroom area.
Living Room (4.50m x 3.80m )with hardwood flooring, gas coal effect fire with stone surround fireplace and hearth. Large bow window overlooking garden to front and onto green area.
Kitchen/ Dining Room (5.30m x 3.10m )with modern fitted kitchen with range of cupboards, worktops, one and a half bowl sink unit, built in Electrolux oven with four ring hob and extractor over, plumbing for dishwasher, tiled floor and part tiled wall, recessed lighting, door to side passageway, opening to:
Family Room (3.90m x 3.70m )with double doors opening to rear garden, tiled floor, with feature vaulted ceiling with Velux window rooflight overheard with recessed lighting, and door to:
Utility Room (2.10m x 1.35m )with plumbing for washing machine and provision for dryer, storage cupboards, Velux window overhead, tiled floor, and door to:
Shower Room (2.00m x 1.50m )with Triton T90XR electric shower, wc, wash hand basin, heated towel rail, tiled walls, and floor, with Velux window overhead.
Landing Area (3.30m x 2.05m )with door to hot press/ airing cupboard and staircase to converted attic area.
Bedroom 1 (Rear) (3.40m x 3.25m )with built in wardrobes and window overlooking rear garden.
Bedroom 2 (Front) (3.95m x 3.55m )with window overlooking garden to front and extensive built in sliding mirrored door wardrobes.
Bedroom 3 (2.40m x 2.00m )with built in wardrobes with drawers under.
Family Bathroom (3.75m x 2.45m )with bath with telephone shower attachment, wc, wash hand basin, heated towel rail, tiled floor, and walls.
Attic Area (5.30m x 3.25m )with eaves storage and two Velux windows to rear.
The garden to the front provides off street carparking for two vehicles with extensive lawn area boarded by mature hedgerow to the sides and front, along with a selection of mature shrubs and plants. There is pedestrian side access leading through to the rear garden, which extends to approx. 7.5m (25ft) in length x 5.6m (17ft) in width. The garden, which enjoys a sunny westerly aspect is arranged in a low maintenance style with paving, a raised flowerbed with seating area and a very useful timber structured storage shed.

Can you buy this property?
Use our calculator to find out your budget including how much you can borrow and how much you need to save
Property Features
- Beautiful family residence of approx. 110sqm (1,290sqft)
- Situated in private cul de sac setting
- Extended and modernised in recent years
- Downstairs shower room/ Utility room
- Converted attic area of approx. 17sqm (183sqft)
- Double glazed windows
- Gas fired central heating
- West facing rear garden measuring approximately 7.5m (25ft) in length
- Within a short distance of a host of excellent primary and secondary schools
- Surrounded by excellent recreational facilities at Marlay Park
Map
Map
Local AreaNEW

Learn more about what this area has to offer.
School Name | Distance | Pupils | |||
|---|---|---|---|---|---|
| School Name | S N Naithi | Distance | 350m | Pupils | 229 |
| School Name | Divine Word National School | Distance | 460m | Pupils | 484 |
| School Name | St Attractas Junior National School | Distance | 720m | Pupils | 350 |
School Name | Distance | Pupils | |||
|---|---|---|---|---|---|
| School Name | St Attracta's Senior School | Distance | 750m | Pupils | 350 |
| School Name | Our Ladys' Boys National School | Distance | 990m | Pupils | 251 |
| School Name | Ballinteer Girls National School | Distance | 1.0km | Pupils | 261 |
| School Name | Rathfarnham Educate Together | Distance | 1.2km | Pupils | 211 |
| School Name | Good Shepherd National School | Distance | 1.3km | Pupils | 216 |
| School Name | Clochar Loreto National School | Distance | 1.3km | Pupils | 480 |
| School Name | Scoil Mhuire Ballyboden | Distance | 1.6km | Pupils | 228 |
School Name | Distance | Pupils | |||
|---|---|---|---|---|---|
| School Name | Ballinteer Community School | Distance | 580m | Pupils | 422 |
| School Name | Gaelcholáiste An Phiarsaigh | Distance | 1.4km | Pupils | 319 |
| School Name | Loreto High School, Beaufort | Distance | 1.6km | Pupils | 634 |
School Name | Distance | Pupils | |||
|---|---|---|---|---|---|
| School Name | De La Salle College Churchtown | Distance | 1.6km | Pupils | 319 |
| School Name | Goatstown Educate Together Secondary School | Distance | 1.6km | Pupils | 145 |
| School Name | St Columba's College | Distance | 1.8km | Pupils | 353 |
| School Name | Wesley College | Distance | 1.8km | Pupils | 947 |
| School Name | St Tiernan's Community School | Distance | 1.9km | Pupils | 321 |
| School Name | Coláiste Éanna Cbs | Distance | 2.2km | Pupils | 604 |
| School Name | Sancta Maria College | Distance | 2.5km | Pupils | 552 |
Type | Distance | Stop | Route | Destination | Provider | ||||||
|---|---|---|---|---|---|---|---|---|---|---|---|
| Type | Bus | Distance | 190m | Stop | Llewellyn Close | Route | 14 | Destination | Beaumont | Provider | Dublin Bus |
| Type | Bus | Distance | 190m | Stop | Llewellyn Close | Route | 14 | Destination | Eden Quay | Provider | Dublin Bus |
| Type | Bus | Distance | 190m | Stop | Llewellyn Close | Route | 161 | Destination | Dundrum Luas | Provider | Go-ahead Ireland |
Type | Distance | Stop | Route | Destination | Provider | ||||||
|---|---|---|---|---|---|---|---|---|---|---|---|
| Type | Bus | Distance | 190m | Stop | Dargle View | Route | 14 | Destination | Dundrum Luas | Provider | Dublin Bus |
| Type | Bus | Distance | 190m | Stop | Dargle View | Route | 161 | Destination | Rockbrook | Provider | Go-ahead Ireland |
| Type | Bus | Distance | 250m | Stop | Llewellyn Park | Route | 161 | Destination | Rockbrook | Provider | Go-ahead Ireland |
| Type | Bus | Distance | 250m | Stop | Llewellyn Park | Route | 14 | Destination | Dundrum Luas | Provider | Dublin Bus |
| Type | Bus | Distance | 280m | Stop | Llewellyn Park | Route | 14 | Destination | Eden Quay | Provider | Dublin Bus |
| Type | Bus | Distance | 280m | Stop | Llewellyn Park | Route | 161 | Destination | Dundrum Luas | Provider | Go-ahead Ireland |
| Type | Bus | Distance | 280m | Stop | Llewellyn Park | Route | 14 | Destination | Beaumont | Provider | Dublin Bus |
BER Details

BER No: 111229746
Energy Performance Indicator: 158.56 kWh/m2/yr
Statistics
27/04/2024
Entered/Renewed
3,175
Property Views
Check off the steps to purchase your new home
Use our Buying Checklist to guide you through the whole home-buying journey.

Similar properties
€495,000
5 Willbrook Villas, Rathfarnham, Dublin 14, D14E7713 Bed · 2 Bath · End of Terrace€495,000
47A Whitebarn Road, Churchtown, Churchtown, Dublin 14, D14T2663 Bed · 2 Bath · End of Terrace€495,000
6 Glenlyon Crescent, Knocklyon, Knocklyon, Dublin 16, D16V2T53 Bed · 3 Bath · Semi-D€495,000
60 Rathlyon Grove, Ballycullen Road, Ballycullen, Dublin 24, D24H7EC3 Bed · 3 Bath · Semi-D
€495,000
9 Rathmore Villas, Terenure, Terenure, Dublin 6, D6WHF843 Bed · 2 Bath · End of Terrace€495,000
8 Ely Woods, Ballyboden Road, Rathfarnham, Dublin 16, D16EY773 Bed · 3 Bath · Duplex€495,000
29 Ely Woods, Rathfarnham, Dublin 16, D16HC583 Bed · 3 Bath · Duplex€495,000
16 Willbrook Grove, Rathfarnham, Dublin 14, D14YV203 Bed · 1 Bath · Terrace€495,000
1 Monalea Grove, D24W6K1, Firhouse, Dublin 243 Bed · 2 Bath · Semi-D€495,000
28 Hunters Lane, Hunters Wood, Ballycullen, Dublin 24, D24FN324 Bed · 3 Bath · Detached€499,950
42 Rosemount Estate, Dundrum, Dundrum, Dublin 14, D14XH053 Bed · 1 Bath · Terrace€510,000
61 Wood Dale Green, Ballycullen, Dublin 24, D24A6N63 Bed · 3 Bath · Semi-D
Daft ID: 119113314


Andy Mullins
SALE AGREEDThinking of selling?
Ask your agent for an Advantage Ad
- • Top of Search Results with Bigger Photos
- • More Buyers
- • Best Price

Home Insurance
Quick quote estimator
