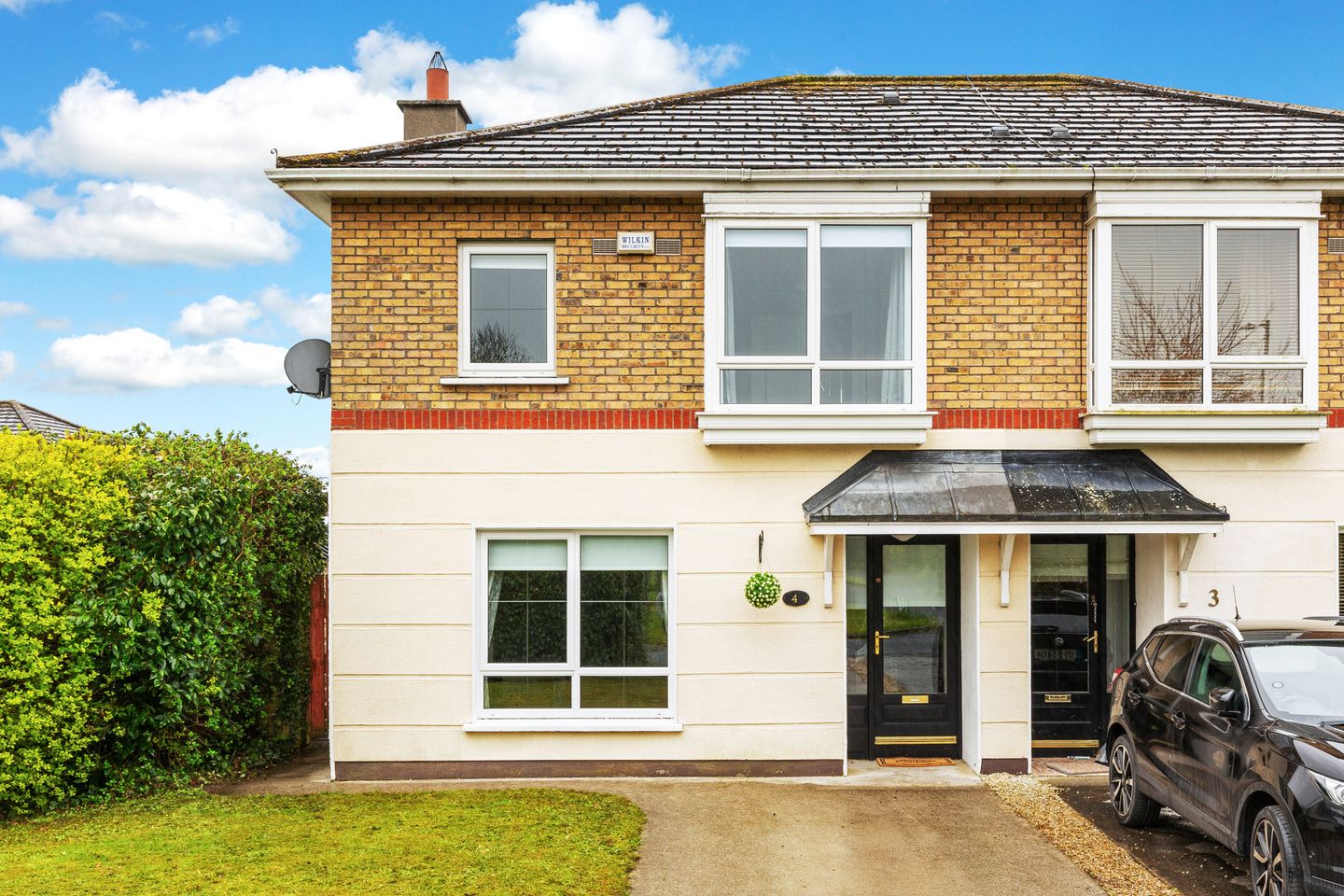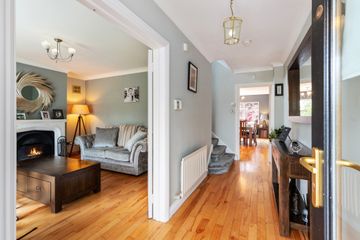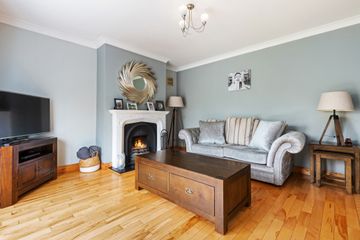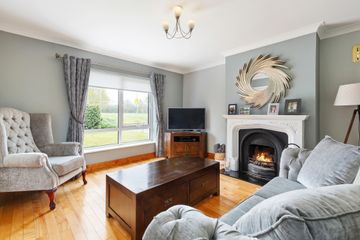


+12

16
4 Riverwood Dale, Castleknock, Dublin 15, D15R7X8
€540,000
3 Bed
3 Bath
98 m²
Semi-D
Description
- Sale Type: For Sale by Private Treaty
- Overall Floor Area: 98 m²
Sherry FitzGerald are pleased to present this lovely, light filled 3 bedroomed semi-detached home to the market. It is beautifully positioned overlooking a large green area to the front, occupying a generous corner site with the added advantage of a c.2.5m wide side entrance and an enviably sunny south/west facing landscaped rear garden. It's generous layout with potential to extend will appeal and its open plan kitchen/dining cum family room with dual, south and west facing aspect will definitely ensure this home is much sought after.
At ground floor level, the well-proportioned accommodation briefly comprises of an entrance hallway which gives way to the living room, complete with feature fireplace. To the rear is the L-shaped open-plan kitchen/dining/family room with a convenient, separate utility room and guest wc. Upstairs there are three double bedrooms, all with fitted wardrobes and main ensuite. A fully tiled, family bathroom completes the accommodation.
To the front there is off-street parking for 2 cars in the driveway, which is bordered by a very generous lawn, due to this home occupying a corner site. To the side is the gated c2.5m wide side entrance with steel garden shed and access to the enviably sunny south/west facing rear garden. The garden is landscaped and laid in lawn with feature planting and specimen trees. There is also a cobble-lock patio area ideal for home entertainment or al fresco dining during the warmer months.
An ever-popular location within Castleknock, Riverwood has many amenities within walking distance including Coolmine Train Station, which is only a 5-minute walk from your doorstep. There is also an excellent bus route which services the property, making access to the City Centre and beyond trouble free. Carpenterstown Shopping Centre is just a short stroll from your doorstep and both Blanchardstown and Castleknock villages are just a 5-minute drive approx. The Phoenix Park, Porterstown Park, Blanchardstown Shopping Centre, M50, M3 and M4 are all within easy reach and there is a great choice of sports and social clubs nearby. There are also a number of schools within a short walk. (School admission policies can change and must be verified).
Viewing is highly recommended.
Porch 1.1m x 0.8m. Covered porch
Entrance Hall 4.6m x 1.47m. Bright entrance hallway with solid Maple wood timber flooring.
Living Room 4m x 3.96m. Well-proportioned main living room overlooking the green to the front, feature hand painted timber surround open fireplace with cast iron inset. Solid Maple timber flooring.
Kitchen 3m x 2.85m. Fully fitted Shaker kitchen with a good range of floor and eye level presses, integrated gas hob, oven and extractor fan, plumbed for dishwasher, tiled flooring and splashback. Open plan to dining/family area.
Dining/Family Room 5.5m x 2.7m. Open plan from the kitchen this versatile space can accommodate most furniture to suit your family needs, double doors lead to the rear patio. Solid Maple timber flooring.
Utility Room 1.34m x 1.2m. Compact but practical utility with work counter, plumbed for washing machine and dryer.
Guest WC 1.32m x 1m. Comprises of a wc and wash hand basin, tiled flooring.
Landing 3.13m x 2.41m. Bright landing with hotpress, Stira stairs to attic (partly floored).
Main Bedroom 4.04m x 3.08m. Double bedroom with feature window seat overlooking the green, fully fitted sliderobes.
En-Suite 1.67m x 1.62m. Stylish en-suite, fully tiled with corner shower, wash hand basin wc and heated towel rail.
Bedroom 2 3.2m x 3m. Large double bedroom to the rear of the house with fitted wardrobes, t&g timber flooring.
Bedroom 3 3m x 2.41m. Double bedroom with fitted wardrobes, located to the front of the property.
Bathroom 2.2m x 1.92m. Family bathroom, fully tiled, contains a bath with electric shower overhead, wc and wash hand basin.
Outside
Steel Shed 4m x 1.4m. Located in the side passage, ideal for home storage etc.

Can you buy this property?
Use our calculator to find out your budget including how much you can borrow and how much you need to save
Property Features
- Overlooking green to the front
- South/West facing rear garden not directly overlooked
- Wide side entrance approx.2.5m wide
- Walking distance to bus and train
- Close to shops and parks
- Gas fired central heating
- Overlooking green to the front
- South/West facing rear garden not directly overlooked
- Wide side entrance approx.2.5m wide
- Walking distance to bus and train
Map
Map
Local AreaNEW

Learn more about what this area has to offer.
School Name | Distance | Pupils | |||
|---|---|---|---|---|---|
| School Name | Scoil Choilm Community National School | Distance | 640m | Pupils | 806 |
| School Name | St Mochta's Clonsilla | Distance | 680m | Pupils | 856 |
| School Name | Gaelscoil Oilibhéir | Distance | 1.2km | Pupils | 262 |
School Name | Distance | Pupils | |||
|---|---|---|---|---|---|
| School Name | St Patrick's National School Diswellstown | Distance | 1.2km | Pupils | 853 |
| School Name | St Francis Xavier Senior School | Distance | 1.2km | Pupils | 369 |
| School Name | St Francis Xavier J National School | Distance | 1.3km | Pupils | 376 |
| School Name | Scoil Thomáis | Distance | 1.4km | Pupils | 675 |
| School Name | St Philips Senior National School | Distance | 1.5km | Pupils | 282 |
| School Name | St Philip The Apostle Junior National School | Distance | 1.5km | Pupils | 206 |
| School Name | Scoil Bhríde Cailíní | Distance | 1.9km | Pupils | 280 |
School Name | Distance | Pupils | |||
|---|---|---|---|---|---|
| School Name | Luttrellstown Community College | Distance | 660m | Pupils | 984 |
| School Name | Eriu Community College | Distance | 660m | Pupils | 129 |
| School Name | Castleknock Community College | Distance | 780m | Pupils | 1244 |
School Name | Distance | Pupils | |||
|---|---|---|---|---|---|
| School Name | Scoil Phobail Chuil Mhin | Distance | 1.3km | Pupils | 990 |
| School Name | Blakestown Community School | Distance | 2.1km | Pupils | 448 |
| School Name | The King's Hospital | Distance | 2.2km | Pupils | 730 |
| School Name | Castleknock College | Distance | 2.3km | Pupils | 741 |
| School Name | Edmund Rice College | Distance | 2.3km | Pupils | 516 |
| School Name | Hartstown Community School | Distance | 2.4km | Pupils | 1113 |
| School Name | St. Kevin's Community College | Distance | 2.7km | Pupils | 418 |
Type | Distance | Stop | Route | Destination | Provider | ||||||
|---|---|---|---|---|---|---|---|---|---|---|---|
| Type | Bus | Distance | 350m | Stop | Diswellstown Road | Route | 37 | Destination | Wilton Terrace | Provider | Dublin Bus |
| Type | Bus | Distance | 350m | Stop | Diswellstown Road | Route | 37 | Destination | Bachelor's Walk | Provider | Dublin Bus |
| Type | Bus | Distance | 350m | Stop | Fernleigh Close | Route | 37 | Destination | Blanchardstown Sc | Provider | Dublin Bus |
Type | Distance | Stop | Route | Destination | Provider | ||||||
|---|---|---|---|---|---|---|---|---|---|---|---|
| Type | Bus | Distance | 350m | Stop | Fernleigh Close | Route | 70n | Destination | Tyrrelstown | Provider | Nitelink, Dublin Bus |
| Type | Rail | Distance | 520m | Stop | Coolmine | Route | Rail | Destination | Maynooth | Provider | Irish Rail |
| Type | Rail | Distance | 520m | Stop | Coolmine | Route | Rail | Destination | M3 Parkway | Provider | Irish Rail |
| Type | Rail | Distance | 520m | Stop | Coolmine | Route | Rail | Destination | Docklands | Provider | Irish Rail |
| Type | Rail | Distance | 520m | Stop | Coolmine | Route | Rail | Destination | Mullingar | Provider | Irish Rail |
| Type | Rail | Distance | 520m | Stop | Coolmine | Route | Rail | Destination | Dublin Pearse | Provider | Irish Rail |
| Type | Rail | Distance | 520m | Stop | Coolmine | Route | Rail | Destination | Longford | Provider | Irish Rail |
BER Details

BER No: 106909781
Energy Performance Indicator: 200.3 kWh/m2/yr
Statistics
26/04/2024
Entered/Renewed
2,211
Property Views
Check off the steps to purchase your new home
Use our Buying Checklist to guide you through the whole home-buying journey.

Daft ID: 15641468


Julian Cotter
01 8201800Thinking of selling?
Ask your agent for an Advantage Ad
- • Top of Search Results with Bigger Photos
- • More Buyers
- • Best Price

Home Insurance
Quick quote estimator
