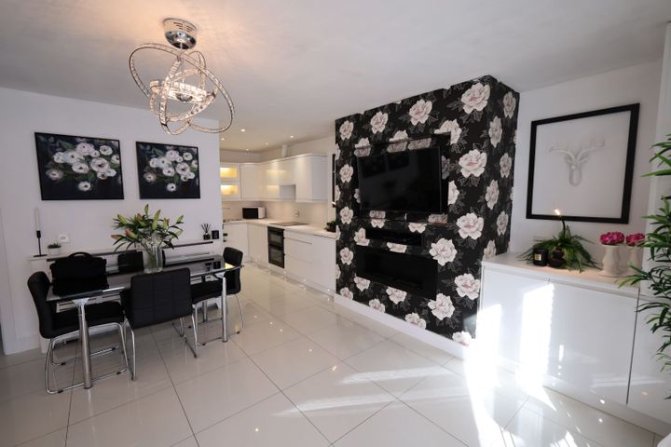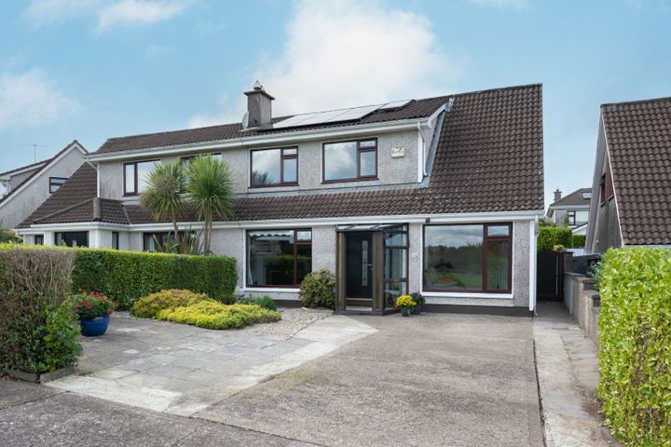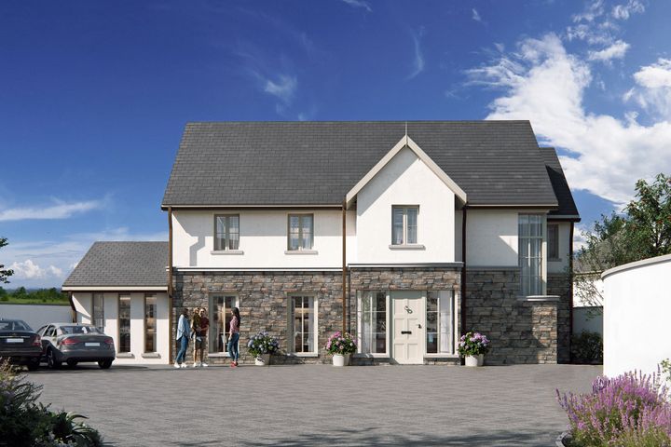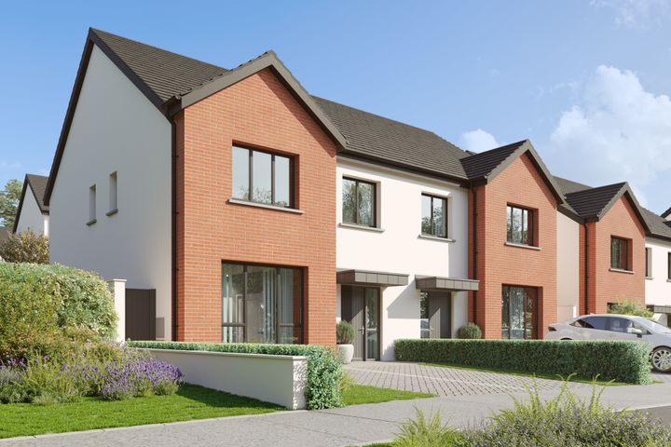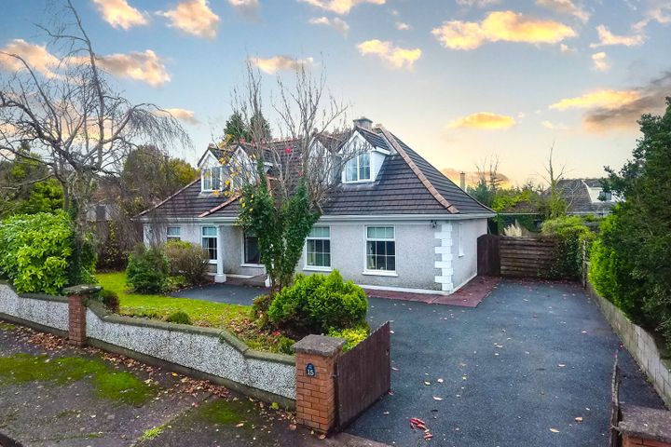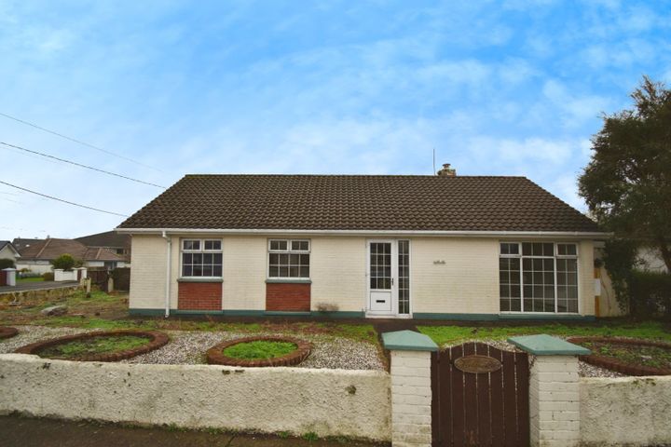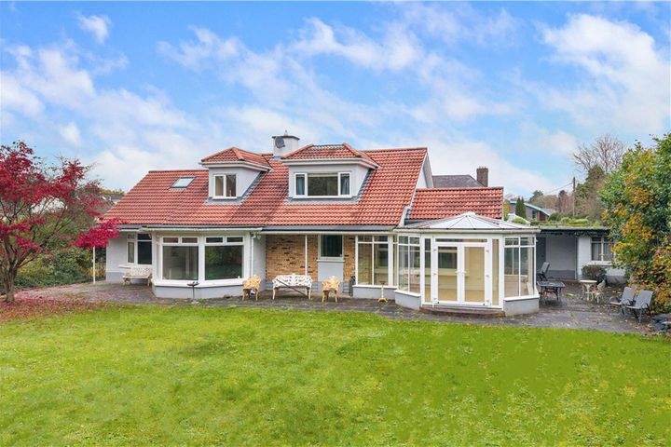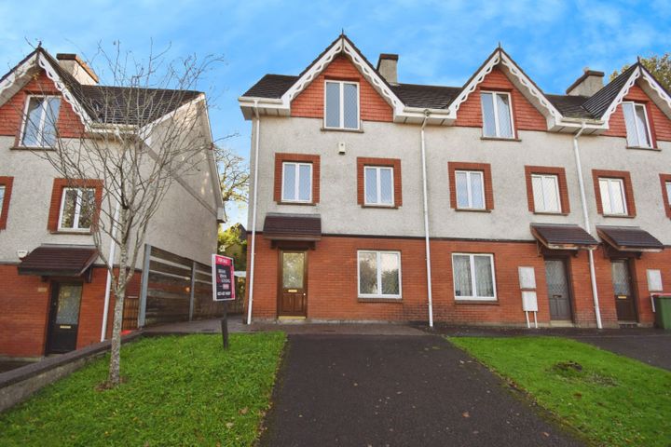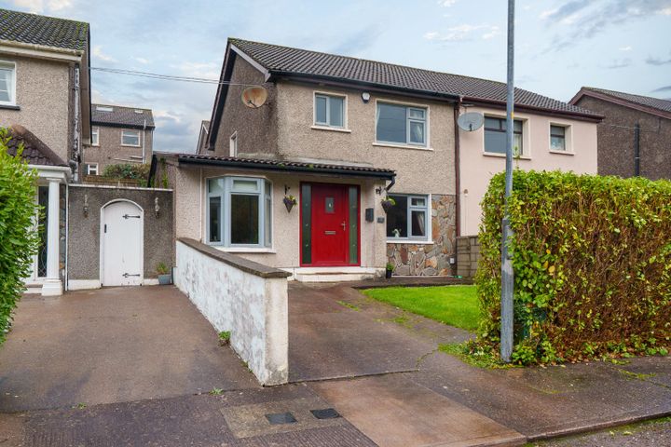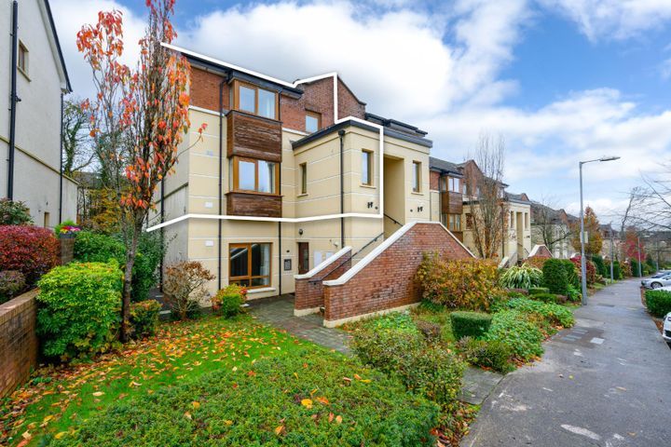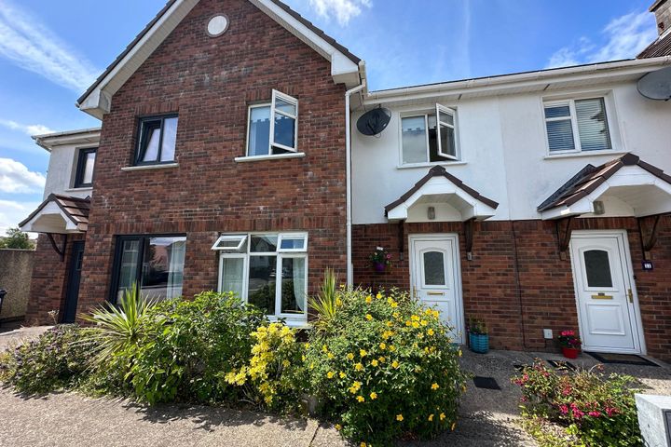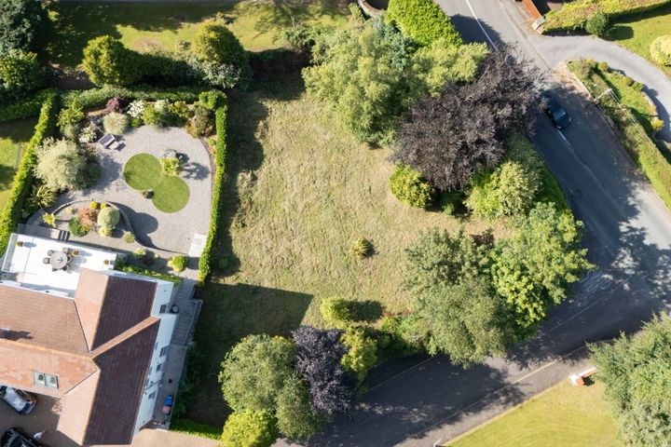99 Properties for Sale in Douglas, Cork
Dermot Lynch MIPAV PSR 007203 -
Dan Howard & Co. Ltd
40 Maple Court, Mount Oval Village, Rochestown, Co. Cork, T12EE97
1 Bed1 Bath48 m²ApartmentViewing AdvisedAdvantagePatricia Stokes
Patricia Stokes Auctioneers & Valuers
2 Bellevue Drive, Frankfield, Cork City, Co. Cork, T12HT9F
4 Bed4 Bath218 m²DetachedViewing AdvisedAdvantageSuzanne Tyrrell
Cohalan Downing
8 Hettyfield Gardens, Hettyfield, Douglas, Co. Cork, T12FW7K
4 Bed5 Bath176 m²DetachedViewing AdvisedAdvantageDennis Guerin
Frank V Murphy & Co.
Glenesk, Endsleigh Park, Douglas Road, Douglas, Co. Cork, T12YTW4
5 Bed2 Bath227 m²DetachedViewing AdvisedAdvantagePatricia Stokes
Patricia Stokes Auctioneers & Valuers
20 Lios Na Greine, South Douglas Road, Cork City, Co. Cork, T12PX26
4 Bed2 Bath100 m²DuplexAdvantageSavills New Homes Cork
The View, Douglas, Co. Cork
Savills New Homes Cork
Bayly, Douglas, Co. Cork
€575,000
4 Bed3 BathTerracePrice on Application
3 Bed3 BathTerracePrice on Application
4 Bed3 BathSemi-D3 more Property Types in this Development
Philip Hosford
H Property
5 Manor Grove, Thornbury View, Rochestown, Co. Cork, T12R2HV
4 Bed3 Bath132 m²Semi-DAdvantageElizabeth Hegarty
Foxwarren, Moneygourney , Douglas, Co. Cork
Final 4 bedroom detached homes remaining
Elizabeth Hegarty
Carleton, Castletreasure, Douglas, Co. Cork
Final 4 bedroom semi-detached home remaining
Robert Harkin
Belview Wood , Belview Wood, Maryborough, Douglas, Co. Cork
A Modern Development In The Heart of Vibrant Douglas
15 Landsborough Gardens, Moneygurney, Douglas, Co. Cork, T12PPH0
4 Bed4 Bath172 m²DetachedValhalla, Douglas Lawn, Douglas, Co. Cork, T12TF3P
4 Bed2 Bath125 m²BungalowChartwell, Douglas Road, Douglas, Cork, T12YR8R
4 Bed2 Bath250 m²Detached9 Maryborough Downs, Maryborough Hill, Rochestown, Co. Cork, T12AW2W
3 Bed2 Bath120 m²End of Terrace38 Grange Vale, Pinecroft, Grange, Co. Cork, T12KVW8
3 Bed2 Bath117 m²Semi-D37 The Oaks, Maryborough Ridge, Douglas, Co. Cork, T12ED61
3 Bed3 Bath115 m²Duplex10 Belmont Avenue, Garryduff, Rochestown, Co. Cork, T12K25X
3 Bed2 Bath95 m²Terrace- 3 ONLINE OFFERS
Treetops, 1 Briarville, Douglas, Co. Cork, T12HR2E
4 Bed2 Bath117 m²DetachedSouth Facing - ONLINE OFFERS
Site for sale at Charlemont Heights, Coach Hill, Rochestown, Co. Cork, T12KHF3
0.23 acSite
Explore Sold Properties
Stay informed with recent sales and market trends.






