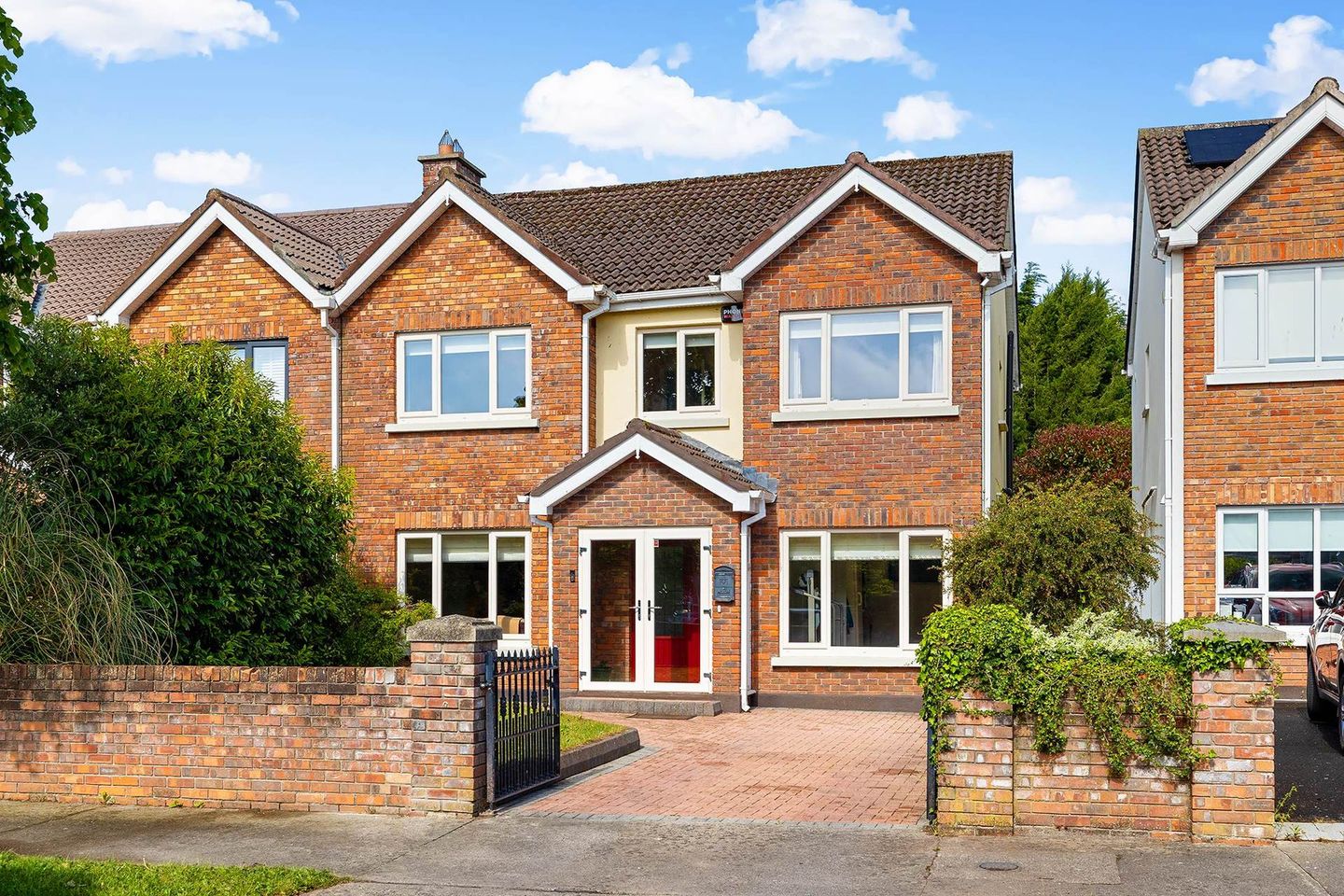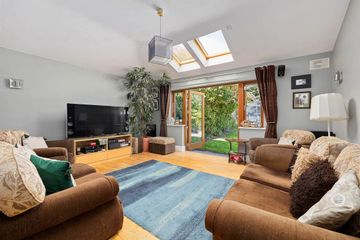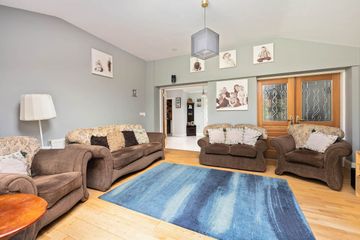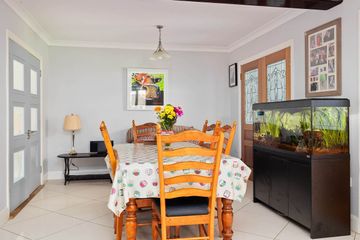



41 Sallins Bridge, Sallins, Co. Kildare, W91A9P1
€540,000
- Price per m²:€2,769
- Estimated Stamp Duty:€5,400
- Selling Type:By Private Treaty
- BER No:118426501
- Energy Performance:129.68 kWh/m2/yr
About this property
Highlights
- BER: B3
- GFCH
- PVC DG windows & doors (Installed in 2021)
- West facing r to the rear
- 3 living rooms
Description
This stunning 5 bedroom semi-detached residence, boasting a large extension and converted attic is ideally located in a quiet cul-de-sac in the highly sought after development of Sallins Bridge. No. 41 offers exceptional space and versatility for modern family living. Presented in pristine, show house condition, this property combines contemporary design with high quality finishes throughout. The carefully planned layout provides an abundance of living accommodation across three floors, making it ideal for growing families, people working from home or anyone seeking additional space in a prime location. Boasting many added extras such as ample attic storage even with the conversion in place, an Italian galley style kitchen, 3 possible living rooms, a separate office space, updated windows & doors, an updated gas boiler & a large, private, west facing garden to the rear, this impressive home is a must see! Accommodation comprises of an entrance porch, entrance hall with guest WC, playroom/home gym, a spacious living room, kitchen/dining room, TV room & generous utility room. Upstairs, there are four bedrooms, 1 with en-suite, a family bathroom & office. The attic has been converted to provide a fifth bedroom or flexible additional living space. Outside: Front: Walled and laid to lawn with off street parking and a gated side entrance. Rear Large, private west facing featuring a paved patio area, a variety of mature shrubs and trees, a steel shed, a wooden shed (both wired), and a greenhouse perfect for outdoor living and gardening enthusiasts. Accommodation Entrance porch - 7'0" (2.13m) x 3'9" (1.14m) Tiled floor, Double doors, 2 large windows Entrance hall - 5'6" (1.68m) x 16'8" (5.08m) Oak floor, Alarm point (monitored), Enclosed under stair storage Guest wc WC, WHB, Tiled floor Reception Room - 15'8" (4.78m) x 7'7" (2.31m) Living room - 18'5" (5.61m) x 11'6" (3.51m) Oak floor, Feature fireplace with gas insert, Double doors to dining area Sitiing room - 16'4" (4.98m) x 12'8" (3.86m) Tiled floor, Double doors x2 into TV room, Opens in to kitchen Kitchen & Dining Area - 25'11" (7.9m) x 22'8" (6.91m) Galley style Italian kitchen with 6 ring gas hob, Tiled floor, Granite work top and splash back, Built in double oven, Extractor fan, Built in dishwasher, Door to rear. Velux window Utility - 4'8" (1.42m) x 7'7" (2.31m) Tiled floor, Counter top and storage, Door to the side Landing - 15'2" (4.62m) x 7'2" (2.18m) Hot press Bedroom 1 - 13'2" (4.01m) x 10'10" (3.3m) Built in wardrobe Bedroom 2 - 13'2" (4.01m) x 9'10" (3m) Built in wardrobe Bedroom 3 - 11'6" (3.51m) x 7'7" (2.31m) Bedroom 4 - 14'6" (4.42m) x 7'7" (2.31m) With En-suite Ensuite - 8'3" (2.51m) x 2'8" (0.81m) Tiled floor, Part tiled walls, WC, WHB, Window, Walk in Triton shower Family bathroom - 9'10" (3m) x 6'3" (1.91m) Fully tiled, Window, WC, WHB, Walk in shower, Jacuzzi bath Office/Bedroom 5 - 7'7" (2.31m) x 7'7" (2.31m) Stairs to attic room Landing - 2'6" (0.76m) x 8'4" (2.54m) Velux window, Access to attic storage Attic room - 12'3" (3.73m) x 7'10" (2.39m) Velux window, Extra enclosed attic storage Note: Please note we have not tested any apparatus, fixtures, fittings, or services. Interested parties must undertake their own investigation into the working order of these items. All measurements are approximate and photographs provided for guidance only. Property Reference :MMWD1241
The local area
The local area
Sold properties in this area
Stay informed with market trends
Local schools and transport
Learn more about what this area has to offer.
School Name | Distance | Pupils | |||
|---|---|---|---|---|---|
| School Name | St Laurences National School | Distance | 610m | Pupils | 652 |
| School Name | Scoil Bhríde | Distance | 2.5km | Pupils | 628 |
| School Name | Hewetson National School | Distance | 3.5km | Pupils | 87 |
School Name | Distance | Pupils | |||
|---|---|---|---|---|---|
| School Name | St David's National School | Distance | 3.6km | Pupils | 94 |
| School Name | Mercy Convent Primary School | Distance | 3.6km | Pupils | 598 |
| School Name | St Corban's Boys National School | Distance | 4.3km | Pupils | 498 |
| School Name | Scoil Bhríde Clane | Distance | 4.6km | Pupils | 490 |
| School Name | Holy Child National School Naas | Distance | 4.6km | Pupils | 430 |
| School Name | Clane Boys National School | Distance | 4.7km | Pupils | 474 |
| School Name | Caragh National School | Distance | 4.8km | Pupils | 457 |
School Name | Distance | Pupils | |||
|---|---|---|---|---|---|
| School Name | Coláiste Naomh Mhuire | Distance | 3.8km | Pupils | 1084 |
| School Name | Naas Cbs | Distance | 4.2km | Pupils | 1016 |
| School Name | Gael-choláiste Chill Dara | Distance | 4.3km | Pupils | 402 |
School Name | Distance | Pupils | |||
|---|---|---|---|---|---|
| School Name | Scoil Mhuire Community School | Distance | 4.9km | Pupils | 1183 |
| School Name | Naas Community College | Distance | 5.3km | Pupils | 907 |
| School Name | Clongowes Wood College | Distance | 6.5km | Pupils | 433 |
| School Name | Piper's Hill College | Distance | 6.5km | Pupils | 1046 |
| School Name | St Farnan's Post Primary School | Distance | 7.0km | Pupils | 635 |
| School Name | St Wolstans Community School | Distance | 11.1km | Pupils | 820 |
| School Name | Newbridge College | Distance | 11.3km | Pupils | 915 |
Type | Distance | Stop | Route | Destination | Provider | ||||||
|---|---|---|---|---|---|---|---|---|---|---|---|
| Type | Bus | Distance | 310m | Stop | Sallins Park | Route | 139 | Destination | Naas Hospital | Provider | J.j Kavanagh & Sons |
| Type | Bus | Distance | 330m | Stop | Sallins Park | Route | 139 | Destination | Tu Dublin | Provider | J.j Kavanagh & Sons |
| Type | Bus | Distance | 460m | Stop | Chapel Lane | Route | Um14 | Destination | Ballymany | Provider | J.j Kavanagh & Sons |
Type | Distance | Stop | Route | Destination | Provider | ||||||
|---|---|---|---|---|---|---|---|---|---|---|---|
| Type | Bus | Distance | 460m | Stop | Chapel Lane | Route | Um06 | Destination | Ballymany | Provider | J.j Kavanagh & Sons |
| Type | Bus | Distance | 460m | Stop | Chapel Lane | Route | Um14 | Destination | Portlaoise Jfl Avenue | Provider | J.j Kavanagh & Sons |
| Type | Bus | Distance | 460m | Stop | Chapel Lane | Route | Um14 | Destination | Kildare | Provider | J.j Kavanagh & Sons |
| Type | Bus | Distance | 460m | Stop | Chapel Lane | Route | Um06 | Destination | Leinster Street | Provider | J.j Kavanagh & Sons |
| Type | Bus | Distance | 460m | Stop | Sallins | Route | 139 | Destination | Tu Dublin | Provider | J.j Kavanagh & Sons |
| Type | Bus | Distance | 460m | Stop | Sallins | Route | Um14 | Destination | Maynooth University North Campus | Provider | J.j Kavanagh & Sons |
| Type | Bus | Distance | 460m | Stop | Sallins | Route | Um12 | Destination | Maynooth University North Campus | Provider | J.j Kavanagh & Sons |
Your Mortgage and Insurance Tools
Check off the steps to purchase your new home
Use our Buying Checklist to guide you through the whole home-buying journey.
Budget calculator
Calculate how much you can borrow and what you'll need to save
BER Details
BER No: 118426501
Energy Performance Indicator: 129.68 kWh/m2/yr
Statistics
- 24/09/2025Entered
- 6,967Property Views
- 11,356
Potential views if upgraded to a Daft Advantage Ad
Learn How
Daft ID: 122044168


