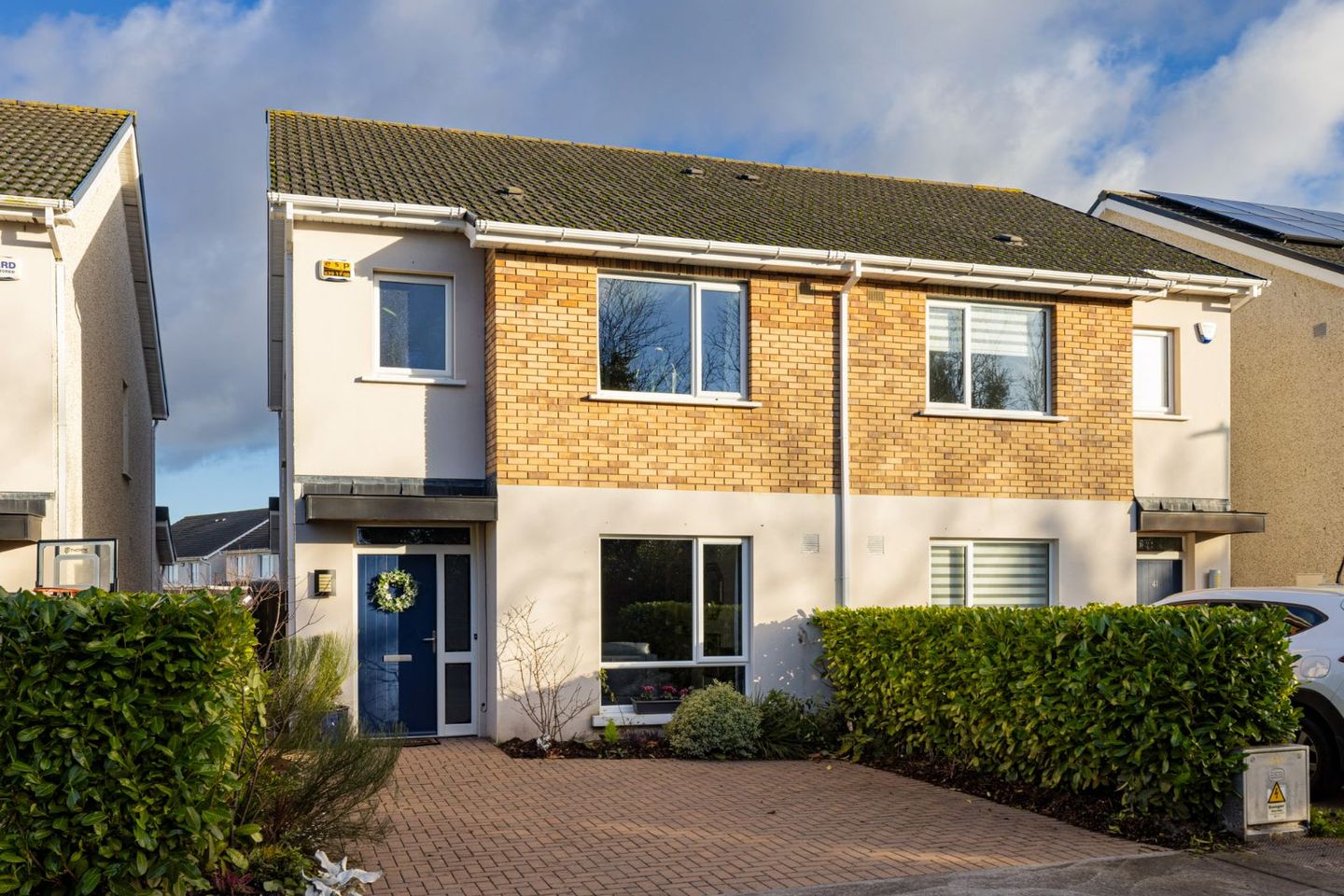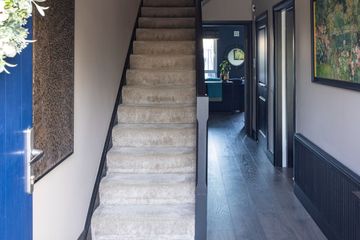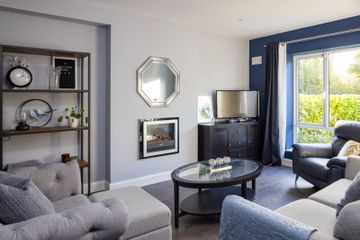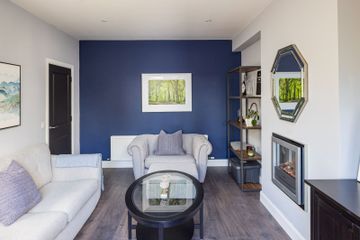



42 Ashfield Avenue, Ridgewood, Swords, Co. Dublin, K67K3C9
€545,000
- Price per m²:€4,658
- Estimated Stamp Duty:€5,450
- Selling Type:By Private Treaty
- BER No:111231429
- Energy Performance:47.9 kWh/m2/yr
About this property
Description
Purchased new in 2019, No. 42 Ashfield Avenue is a stylish, modern three-bedroom home extending to approx. 117 sq. m. Ideally situated on a family friendly road, overlooking green fields, trees, and a short stroll from Ridgewood playing pitches. The accommodation comprises entrance hall with walk in understairs storage and guest toilet, living room, open plan kitchen/dining/family room with utility room off. Upstairs there are three double bedrooms, including a spacious master bedroom with en suite and the main bathroom. On inspection you will be impressed by the feature high ceilings, high-quality finish, and beautifully presented decor throughout. This award-winning development built by MKN Property Group is convenient to Dublin Airport, M1 & M50 motorways and is within walking distance to all amenities, bus routes, schools, shops, medical centre, crèche, playgrounds, GAA and soccer pitches. * ‘A’ rated home purchased new in 2019 * Quality construction with high levels of insulation * Cobblelock driveway – Parking for two cars * Electric Vehicle Charger installed * Ideally situated overlooking green fields and close to Ridgewood playing pitches * Bright and spacious c. 117 sq. m. being similar in size to older 4-bedroom semi-detached homes within the Ridgewood development * Three double bedrooms each with built in wardrobes * Tiled floors to kitchen area, utility room, and bathrooms * High grade wide plank laminate flooring throughout * Stylish hi-gloss kitchen by Nolan Kitchens with soft close doors and drawers, Island unit with breakfast counter and storage * Integrated kitchen appliances: hob, double oven, microwave, fridge freezer, dishwasher * Spacious utility room * Downstairs guest toilet and separate understairs walk in storage * Main bedroom with spacious en suite * Burglar alarm fitted * Highest levels of insulation in walls, roof, and floors * Very efficient and costing less to heat than older secondhand homes * A-class Dimplex Air Source Heat Pump * Large capacity hot water storage * Covered by 10-year HomeBond guarantee * Elegant brick and render exterior elevation * High-performance double-glazed Grady joinery windows throughout * No management fees * Walking distance to Primary and Secondary schools, bus routes including Swords Express, shops, crèche and medical centre * Easy access to Dublin Airport, M1 & M50 motorways * Ridgewood is an award-winning Development Entrance Hall - High grade wide plank laminate floor covering. Guest toilet and separate walk in understairs storage. Stairs to first floor. Guest toilet - 1.4m x 1.4m With guest toilet and wash hand basin. Tiled floor. Storage - Walk in understairs storage. Living room - 5.1m x 3.4m High grade wide plank laminate floor covering. Dimplex optiflame electric fire. Recessed LED down lighters. Kitchen/Dining/Family room - 4.7m x 5.5m Impressive open plan kitchen/dining/family room. French doors open to the rear garden. Hi-gloss quality built in kitchen. Feature island unit with breakfast bar and storage. Utility room off. Recessed LED down lighters. Utility room - 1.9m x 1.4m Tiled floor. Worktop and fitted shelving. FIRST FLOOR: Landing - Quality carpet fitted to stairs and landing. Hot press. Pulldown stairs to access the large attic space that is partly floored for storage and suitable for conversion. Bedroom 1 - 4.2m x 3.4m Spacious main bedroom with built-in wardrobes and en suite. High grade laminate floor covering. En-suite - 2.3m x 1.4m Shower, toilet, and wash hand basin. Tiled floor and part tiled walls. Heated towel rail. Bedroom 2 - 4.5m x 2.9m (rear right) Large double room with built-in wardrobes. High grade laminate floor covering. Bedroom 3 - 3.3m x 2.6m (rear left) Double room with built-in wardrobes. High grade laminate floor covering. Bathroom - 2.6m x 2.0m Bath, toilet, and wash hand basin. Tiled floor and part tiled walls. Heated towel rail. OUTSIDE: To the front there is a cobblelock driveway with parking for two cars. Pedestrian side entrance. The landscaped rear garden features paving and patio area, lawn, planting, and Biohort highline modern metal garden shed.
Standard features
The local area
The local area
Sold properties in this area
Stay informed with market trends
Local schools and transport

Learn more about what this area has to offer.
School Name | Distance | Pupils | |||
|---|---|---|---|---|---|
| School Name | Holy Family Jns | Distance | 730m | Pupils | 581 |
| School Name | Holy Family Senior School | Distance | 750m | Pupils | 627 |
| School Name | St Cronan's Jns | Distance | 1.5km | Pupils | 499 |
School Name | Distance | Pupils | |||
|---|---|---|---|---|---|
| School Name | Scoil Chrónáin Sns | Distance | 1.5km | Pupils | 569 |
| School Name | Broadmeadow Community National School | Distance | 1.8km | Pupils | 71 |
| School Name | Old Borough National School | Distance | 2.1km | Pupils | 90 |
| School Name | Swords Educate Together National School | Distance | 2.5km | Pupils | 405 |
| School Name | Gaelscoil Bhrian Bóroimhe | Distance | 2.6km | Pupils | 444 |
| School Name | St Colmcilles Girls National School | Distance | 2.7km | Pupils | 371 |
| School Name | St Colmcille Boys | Distance | 2.7km | Pupils | 335 |
School Name | Distance | Pupils | |||
|---|---|---|---|---|---|
| School Name | Loreto College Swords | Distance | 680m | Pupils | 632 |
| School Name | Coláiste Choilm | Distance | 1.8km | Pupils | 425 |
| School Name | St. Finian's Community College | Distance | 2.5km | Pupils | 661 |
School Name | Distance | Pupils | |||
|---|---|---|---|---|---|
| School Name | Swords Community College | Distance | 2.5km | Pupils | 930 |
| School Name | Fingal Community College | Distance | 2.6km | Pupils | 866 |
| School Name | Malahide & Portmarnock Secondary School | Distance | 3.4km | Pupils | 607 |
| School Name | Trinity Comprehensive School | Distance | 6.3km | Pupils | 574 |
| School Name | Coolock Community College | Distance | 6.4km | Pupils | 192 |
| School Name | Malahide Community School | Distance | 6.7km | Pupils | 1246 |
| School Name | Beneavin De La Salle College | Distance | 7.1km | Pupils | 603 |
Type | Distance | Stop | Route | Destination | Provider | ||||||
|---|---|---|---|---|---|---|---|---|---|---|---|
| Type | Bus | Distance | 520m | Stop | Forest Crescent | Route | 33n | Destination | Marsh Lane | Provider | Nitelink, Dublin Bus |
| Type | Bus | Distance | 520m | Stop | Forest Crescent | Route | 102 | Destination | Sutton Station | Provider | Go-ahead Ireland |
| Type | Bus | Distance | 520m | Stop | Forest Crescent | Route | 41x | Destination | Swords Manor | Provider | Dublin Bus |
Type | Distance | Stop | Route | Destination | Provider | ||||||
|---|---|---|---|---|---|---|---|---|---|---|---|
| Type | Bus | Distance | 520m | Stop | Forest Crescent | Route | 41b | Destination | Rolestown | Provider | Dublin Bus |
| Type | Bus | Distance | 520m | Stop | Forest Crescent | Route | 41c | Destination | Swords Manor | Provider | Dublin Bus |
| Type | Bus | Distance | 520m | Stop | Forest Crescent | Route | 33n | Destination | Mourne View | Provider | Nitelink, Dublin Bus |
| Type | Bus | Distance | 590m | Stop | Brookdale | Route | 41x | Destination | Swords Manor | Provider | Dublin Bus |
| Type | Bus | Distance | 590m | Stop | Brookdale | Route | 102p | Destination | Redfern Avenue | Provider | Go-ahead Ireland |
| Type | Bus | Distance | 590m | Stop | Brookdale | Route | 505 | Destination | Swords Pavilions Sc, Stop 6117 | Provider | Swords Express |
| Type | Bus | Distance | 590m | Stop | Brookdale | Route | 41c | Destination | Swords Manor | Provider | Dublin Bus |
Your Mortgage and Insurance Tools
Check off the steps to purchase your new home
Use our Buying Checklist to guide you through the whole home-buying journey.
Budget calculator
Calculate how much you can borrow and what you'll need to save
A closer look
BER Details
BER No: 111231429
Energy Performance Indicator: 47.9 kWh/m2/yr
Statistics
- 25/11/2025Entered
- 3,726Property Views
Similar properties
€495,000
27 Meadowbank Road, Miller'S Glen, Swords, Co. Dublin, K67Y3F14 Bed · 3 Bath · Terrace€495,000
28 Park Avenue, Miller's Glen, Swords, Co. Dublin, K67X8X63 Bed · 3 Bath · Semi-D€495,000
8 Ashdale Close, Kinsealy Court, Kinsealy, Co. Dublin, K67N2063 Bed · 3 Bath · Semi-D€500,000
The Sanderling, Furzefield, Furzefield, Swords, Co. Dublin3 Bed · 3 Bath · Terrace
€500,000
The Pheasant, Furzefield, Furzefield, Swords, Co. Dublin3 Bed · 3 Bath · Terrace€525,000
The Pheasant, Miller's Glen, Miller's Glen, Swords, Co. Dublin3 Bed · 3 Bath · End of Terrace€525,000
The Lark, Miller's Glen, Miller's Glen, Swords, Co. Dublin3 Bed · 3 Bath · End of Terrace€535,000
53 Gartan Drive, Swords, Co. Dublin, K67DK123 Bed · 3 Bath · Semi-D€545,000
104 Ashfield Avenue, Ridgewood, Swords, Co. Dublin, K67P9T03 Bed · 3 Bath · Semi-D€545,000
4 Abbeyvale Way, Swords, Co. Dublin, K67C9X45 Bed · 4 Bath · Semi-D€550,000
The Kestrel, Furzefield, Furzefield, Swords, Co. Dublin3 Bed · 3 Bath · Semi-D€550,000
The Kingfisher, Furzefield, Furzefield, Swords, Co. Dublin3 Bed · 3 Bath · End of Terrace
Daft ID: 16441459

