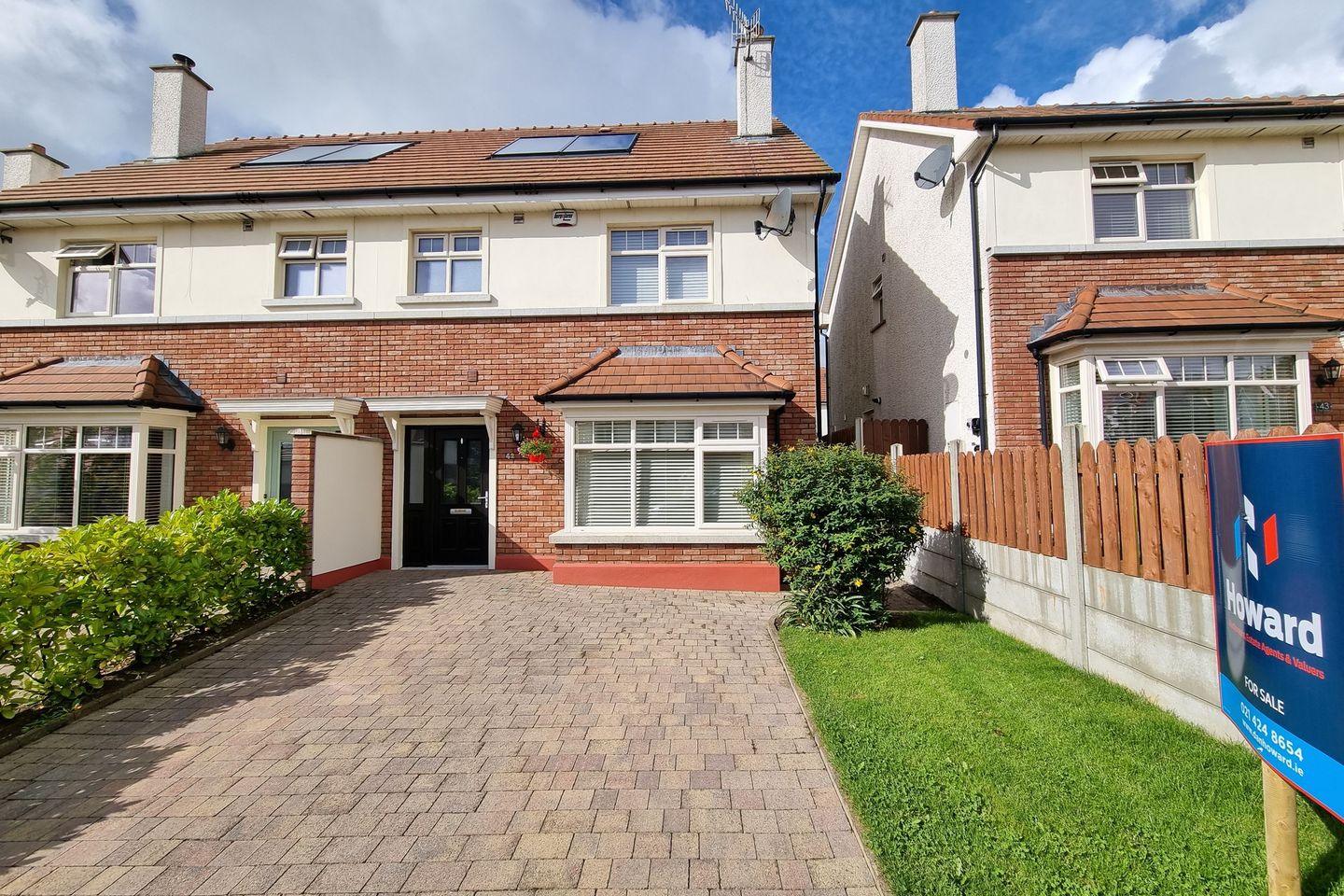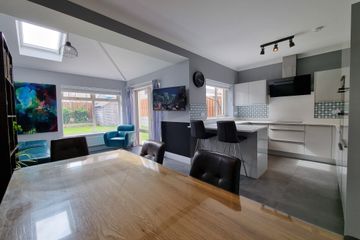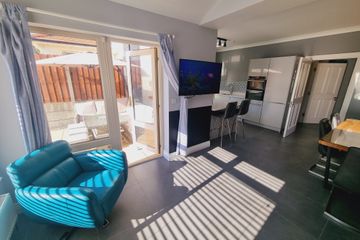


+37

41
42 Fern Grove, Forest Hill, Carrigaline, Co. Cork, P43X294
€450,000
SALE AGREED4 Bed
4 Bath
141 m²
Semi-D
Description
- Sale Type: For Sale by Private Treaty
- Overall Floor Area: 141 m²
***** TERMS AGREED ****
Dan Howard & Co. Ltd. Auctioneers are delighted to offer for sale this beautiful 4 bedroomed semi detached property. This stunning A3 rated home comes to the market in superb condition and offers lots of living space over 3 floors of accommodation. The front of the house is very appealing with its brick finish and paved driveway for 2 cars. To the rear there is a spacious south - west facing garden with patio.
Forest Hill is a much sought after development, recently completed by Astra Construction.
The ground floor consists of a spacious sitting room to the front and an open plan kitchen/dining/living to the rear. There is also a utility room and WC on the ground floor. On the first floor there are 3 bedrooms, ensuite and a bathroom and the second floor consists of a 4th bedroom and another ensuite.
This would make a perfect home for someone trading up or a first time buyer.
VIEWINGS BY APPOINTMENT ONLY WITH THE SOLE SELLING AGENTS.
ACCOMMODATION:
Hallway:
WC:
Sitting Room: 4.8m x 3.7m
Kitchen/Dining: 5.8m x 2.9m
Living Room: 3.2m x 3.1m
Utility Room: 3m x 1.3m
Stairs/Landing
Master Bedroom: 4m x 3.4m
Ensuite: 2.9m x 1m
Bedroom 2: 3.8m x 3m
Bedroom 3: 2.7m x 2.7m
Bathroom: 2.1m x 1.8m
Stairs:
Bedroom 4: 4m x 3.4m
Ensuite: 2.3m x 1m
ADDITIONAL FEATURES:
WOOD BURNING STOVE IN SITTING ROOM (UPGRADED)
WHITE GRANITE WORK TOP IN KITCHEN
APPLICANCES INCLUDED IN SALE
BUILT IN WARDROBES
FITTED UNITS IN THE SITTING ROOM BESIDE FIREPLACE AND IN THE BAY WINDOW
ALARM FITTED
VENETIAN BLINDS THROUGHOUT THE HOUSE AND VELUX IN TOP BEDROOM
4 TV POINTS
2 INTERNET POINTS
HIGH GLOSS GREY KITCHEN
SIDE OF HOUSE IS COVERED
UPGRADED INTERNAL DOORS

Can you buy this property?
Use our calculator to find out your budget including how much you can borrow and how much you need to save
Property Features
- A3 RATED
- 4 BEDROOMS - 4 BATHROOMS
- FULLY FITTED UTILITY ROOM WITH BOSCH TUMBLE DRYER AND SIEMENS WASHING MACHINE
- 2 SEPERATE LIVING AREAS
- POWER SHOWERS
- SOUTH-WEST FACING REAR GARDEN
- PAVED DRIVEWAY FOR 2 CARS
- CLOSE TO PRIMARY & SECONDARY SCHOOLS
- ZONED GAS HEATING
- SOLAR & PV PANELS
Map
Map
More about this Property
Local AreaNEW

Learn more about what this area has to offer.
School Name | Distance | Pupils | |||
|---|---|---|---|---|---|
| School Name | Owenabue Etns | Distance | 1.2km | Pupils | 40 |
| School Name | Sonas Special Primary Junior School | Distance | 1.5km | Pupils | 42 |
| School Name | St Mary's Church Of Ireland National School | Distance | 1.6km | Pupils | 209 |
School Name | Distance | Pupils | |||
|---|---|---|---|---|---|
| School Name | St John's Girls National School Carrigaline | Distance | 1.6km | Pupils | 428 |
| School Name | Holy Well National School (scoil Tobair Naofa) | Distance | 1.6km | Pupils | 819 |
| School Name | Carrigaline Boys National School | Distance | 1.6km | Pupils | 389 |
| School Name | Gaelscoil Charraig Uí Leighin | Distance | 1.7km | Pupils | 647 |
| School Name | Carrigaline Community Special School | Distance | 1.8km | Pupils | 48 |
| School Name | Carrigaline Educate Together National School | Distance | 2.3km | Pupils | 473 |
| School Name | Shanbally National School | Distance | 3.9km | Pupils | 194 |
School Name | Distance | Pupils | |||
|---|---|---|---|---|---|
| School Name | Edmund Rice College | Distance | 640m | Pupils | 569 |
| School Name | Carrigaline Community School | Distance | 1.4km | Pupils | 1054 |
| School Name | Gaelcholáiste Charraig Ui Leighin | Distance | 1.8km | Pupils | 213 |
School Name | Distance | Pupils | |||
|---|---|---|---|---|---|
| School Name | Coláiste Muire- Réalt Na Mara | Distance | 6.4km | Pupils | 477 |
| School Name | St Francis Capuchin College | Distance | 7.2km | Pupils | 798 |
| School Name | St Peter's Community School | Distance | 7.6km | Pupils | 376 |
| School Name | Coláiste Muire | Distance | 8.7km | Pupils | 711 |
| School Name | Douglas Community School | Distance | 8.9km | Pupils | 526 |
| School Name | Carrignafoy Community College | Distance | 9.1km | Pupils | 387 |
| School Name | Regina Mundi College | Distance | 9.4km | Pupils | 569 |
Type | Distance | Stop | Route | Destination | Provider | ||||||
|---|---|---|---|---|---|---|---|---|---|---|---|
| Type | Bus | Distance | 390m | Stop | Fernlea | Route | 220 | Destination | Carrigaline | Provider | Bus Éireann |
| Type | Bus | Distance | 390m | Stop | Fernlea | Route | 220 | Destination | Ovens | Provider | Bus Éireann |
| Type | Bus | Distance | 390m | Stop | Ferney Road | Route | 220 | Destination | Camden | Provider | Bus Éireann |
Type | Distance | Stop | Route | Destination | Provider | ||||||
|---|---|---|---|---|---|---|---|---|---|---|---|
| Type | Bus | Distance | 390m | Stop | Ferney Road | Route | 220 | Destination | Crosshaven | Provider | Bus Éireann |
| Type | Bus | Distance | 390m | Stop | Ferney Road | Route | 220x | Destination | Crosshaven | Provider | Bus Éireann |
| Type | Bus | Distance | 390m | Stop | Ferney Road | Route | 220 | Destination | Carrigaline | Provider | Bus Éireann |
| Type | Bus | Distance | 540m | Stop | Forrest Hills | Route | 220 | Destination | Ovens | Provider | Bus Éireann |
| Type | Bus | Distance | 540m | Stop | Forrest Hills | Route | 220 | Destination | Crosshaven | Provider | Bus Éireann |
| Type | Bus | Distance | 540m | Stop | Forrest Hills | Route | 220x | Destination | Crosshaven | Provider | Bus Éireann |
| Type | Bus | Distance | 540m | Stop | Forrest Hills | Route | 220 | Destination | Camden | Provider | Bus Éireann |
Property Facilities
- Parking
- Gas Fired Central Heating
- Alarm
- Wired for Cable Television
- Wheelchair Access
BER Details

BER No: 108823816
Energy Performance Indicator: 54.32 kWh/m2/yr
Statistics
12/02/2024
Entered/Renewed
17,905
Property Views
Check off the steps to purchase your new home
Use our Buying Checklist to guide you through the whole home-buying journey.

Similar properties
€445,000
6 Willow Close, Ballea Woods, Carrigaline, Co. Cork, P43C4494 Bed · 3 Bath · Semi-D€475,000
6 Castlerock, Carrigaline, Co. Cork, P43WC964 Bed · 2 Bath · Detached€499,500
B3a House Type - 4 Bed semi, Janeville, Janeville, Hawthorn Way, Carrigaline, Co. Cork4 Bed · 4 Bath · Semi-D€510,000
26 Fernlea, Kilnagleary, Carrigaline, Co. Cork, P43YW624 Bed · 4 Bath · Detached
€530,000
26 Oakdene, Herons Wood, Carrigaline, Co. Cork, P43YY704 Bed · 3 Bath · Detached€585,000
Dunbeg, Church Road, Carrigaline, Co. Cork, P43K1985 Bed · 2 Bath · Detached€640,000
Silver Birches, Ballinrea Cross, Carrigaline, Co. Cork, P43YC664 Bed · 2 Bath · Bungalow€675,000
Greystones, Kilmoney, Carrigaline, Co. Cork, P43N7194 Bed · 5 Bath · Detached€800,000
8 Heatherfield Lawn, Carrigaline, Co. Cork, P43AW724 Bed · 3 Bath · Detached€820,000
Rathmahon, Fernhill Road, Carrigaline, Co. Cork, P43V0764 Bed · 3 Bath · Detached€1,250,000
Guyscliff, 7 Castlerock, Carrigaline, Co. Cork, P43P6854 Bed · 5 Bath · Detached€2,150,000
Hilltop, Ballyorban, Monkstown, Co. Cork, T12V6WH5 Bed · 4 Bath · Detached
Daft ID: 117538343


Dan Howard MIPAV TRV PSR 006328
SALE AGREEDThinking of selling?
Ask your agent for an Advantage Ad
- • Top of Search Results with Bigger Photos
- • More Buyers
- • Best Price

Home Insurance
Quick quote estimator
