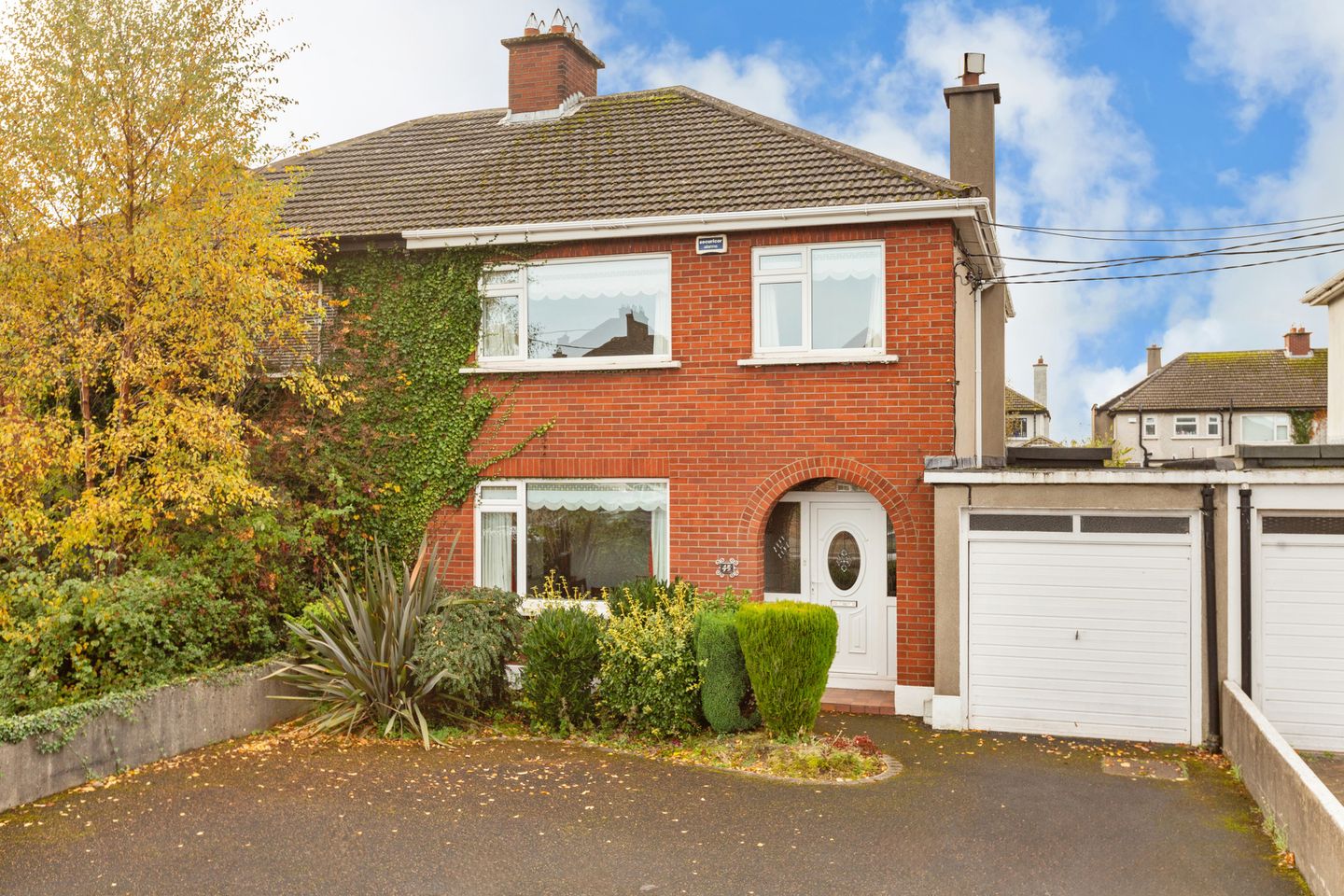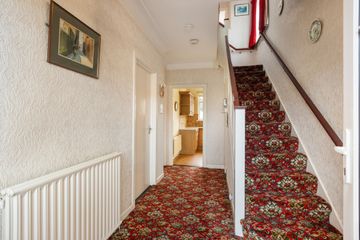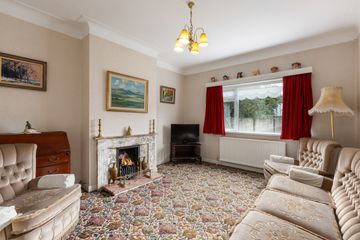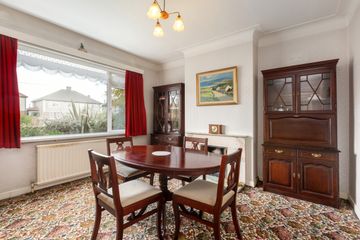


+11

15
45 Cypress Grove Road, Templeogue, Dublin 6W, D6WXE42
€595,000
SALE AGREED3 Bed
1 Bath
127 m²
Semi-D
Description
- Sale Type: For Sale by Private Treaty
- Overall Floor Area: 127 m²
Sherry FitzGerald bring to the market No. 45 Cypress Grove Road, located on this ever-popular road in the heart of Templeogue.
This impressive property provides the perfect canvas for the discerning purchaser to create a modern family home in a superb location. The accommodation downstairs comprises of a porch, entrance hallway, living room, family room, kitchen/dining room, and large garage which offers the perfect opportunity for conversion, this completes the ground floor. Upstairs there are 3 bedrooms (2 large doubles, and a large single bedroom), a bathroom, and a separate W/C completes the accommodation.
The gardens both front and rear are a real asset to this property. The driveway to the front provides ample off-street parking for up to at least 4 cars. Whilst the large rear garden (Approx 19m x 9m) offers privacy and a large space for the discerning purchaser to enjoy those long summer evening, due to the very profitable west facing aspect.
The convenience of this location is second to none with local schools, shops, parks, and cafes all within walking distance.
There is an excellent choice of junior and senior schools such as Our Lady's School, Terenure College and St Pius X junior schools. Recreational and shopping facilities are excellent with Bushy Park, Rathfarnham Shopping Centre and all the amenities of Terenure and Templeogue villages just a short stroll away. A selection of bus services provides easy access to the city centre and the property also enjoys the bonus of easy access to the M50 motorway network.
All in all, this property is an exceptionally well proportioned, family home offering superb potential in a family friendly location within minutes’ walk of Templeogue village and local schools.
Entrance Hall 2.2m x 4.43m. A lively, fully carpeted entrance hall with ceiling coving complete with a radiator, alarm and under stairs storage.
Family Room 3.826m x 4.083m. Large, comfortable family room fully carpeted with radiator, ceiling coving, and gas fire.
Living Room 3.629m x 4.373m. A large living room fitted with orignial marble fireplace with gas insert, fully carpeted, radiator, and ceiling coving.
Kitchen/ Dining room 4.52m x 3.32m. Bright room which includes floor and eyeline kitchen units, lyno flooring, built in storage, Cordialle gas oven, gas Crena hob, whirlpool dishwasher and built in sink.
Garage 2.51m x 5.38m. Large side garage with access to rear and front garrden.
Shower Room 1.507m x 1.8m. Tiled walled shower room with bath and shower unit, wash/band basin, and towel rail radiator
W/C 0.793m x 1.8m. Seperate W/C
Bedroom 1 3.255m x 4.368m. Large fully carpeted master bedroom with built in wardrobes.
Bedroom 2 3.63m x 4.11m. Large double bedroom fully carpeted with built in wardrobes.
Bedroom 3 2.43m x 3.638m. Large single room fully carpeted room with built in wardrobes.
Garden Approx 19m x 9m. Fully gravel paved large garden including a concrete block with w.c. and storage.

Can you buy this property?
Use our calculator to find out your budget including how much you can borrow and how much you need to save
Property Features
- Gas fired central heating
- Double glazed windows throughout
- Large rear garden
- Large side garage with access to rear
- Red brick
- Arch porch
- Alarm
- T.V./ internet ports
- Four private car spaces
Map
Map
Local AreaNEW

Learn more about what this area has to offer.
School Name | Distance | Pupils | |||
|---|---|---|---|---|---|
| School Name | St Pius X Boys National School | Distance | 410m | Pupils | 529 |
| School Name | St Pius X Girls National School | Distance | 440m | Pupils | 548 |
| School Name | Libermann Spiritan School | Distance | 490m | Pupils | 0 |
School Name | Distance | Pupils | |||
|---|---|---|---|---|---|
| School Name | Bishop Shanahan National School | Distance | 590m | Pupils | 449 |
| School Name | Bishop Galvin National School | Distance | 620m | Pupils | 473 |
| School Name | Cheeverstown Sp Sch | Distance | 690m | Pupils | 26 |
| School Name | Rathfarnham Parish National School | Distance | 900m | Pupils | 226 |
| School Name | Riverview Educate Together National School | Distance | 1.3km | Pupils | 208 |
| School Name | Holy Spirit Junior Primary School | Distance | 1.5km | Pupils | 262 |
| School Name | Holy Spirit Senior Primary School | Distance | 1.5km | Pupils | 290 |
School Name | Distance | Pupils | |||
|---|---|---|---|---|---|
| School Name | Templeogue College | Distance | 430m | Pupils | 690 |
| School Name | Our Lady's School | Distance | 920m | Pupils | 774 |
| School Name | Terenure College | Distance | 950m | Pupils | 744 |
School Name | Distance | Pupils | |||
|---|---|---|---|---|---|
| School Name | St. Mac Dara's Community College | Distance | 1.2km | Pupils | 842 |
| School Name | St Pauls Secondary School | Distance | 1.7km | Pupils | 407 |
| School Name | Coláiste Éanna Cbs | Distance | 1.7km | Pupils | 604 |
| School Name | Sancta Maria College | Distance | 1.8km | Pupils | 552 |
| School Name | Greenhills Community College | Distance | 1.9km | Pupils | 155 |
| School Name | Presentation Community College | Distance | 1.9km | Pupils | 466 |
| School Name | Loreto High School, Beaufort | Distance | 2.0km | Pupils | 634 |
Type | Distance | Stop | Route | Destination | Provider | ||||||
|---|---|---|---|---|---|---|---|---|---|---|---|
| Type | Bus | Distance | 300m | Stop | Templeville Road | Route | 54a | Destination | Kiltipper | Provider | Dublin Bus |
| Type | Bus | Distance | 320m | Stop | Templeogue College | Route | 54a | Destination | Kiltipper | Provider | Dublin Bus |
| Type | Bus | Distance | 340m | Stop | Templeogue College | Route | 54a | Destination | Pearse St | Provider | Dublin Bus |
Type | Distance | Stop | Route | Destination | Provider | ||||||
|---|---|---|---|---|---|---|---|---|---|---|---|
| Type | Bus | Distance | 390m | Stop | Fortfield Park | Route | 54a | Destination | Pearse St | Provider | Dublin Bus |
| Type | Bus | Distance | 450m | Stop | Ashfield College | Route | 15 | Destination | Clongriffin | Provider | Dublin Bus |
| Type | Bus | Distance | 450m | Stop | Ashfield College | Route | 49 | Destination | Pearse St | Provider | Dublin Bus |
| Type | Bus | Distance | 450m | Stop | Ashfield College | Route | 65 | Destination | Poolbeg St | Provider | Dublin Bus |
| Type | Bus | Distance | 450m | Stop | Ashfield College | Route | 65b | Destination | Poolbeg St | Provider | Dublin Bus |
| Type | Bus | Distance | 470m | Stop | Templeogue Bridge | Route | Um08 | Destination | University Campus | Provider | Slevins Coaches |
| Type | Bus | Distance | 470m | Stop | Templeogue Bridge | Route | 49 | Destination | The Square | Provider | Dublin Bus |
BER Details

BER No: 116875345
Energy Performance Indicator: 426.57 kWh/m2/yr
Statistics
08/02/2024
Entered/Renewed
5,157
Property Views
Check off the steps to purchase your new home
Use our Buying Checklist to guide you through the whole home-buying journey.

Daft ID: 118595796


David Leach
SALE AGREEDThinking of selling?
Ask your agent for an Advantage Ad
- • Top of Search Results with Bigger Photos
- • More Buyers
- • Best Price

Home Insurance
Quick quote estimator
