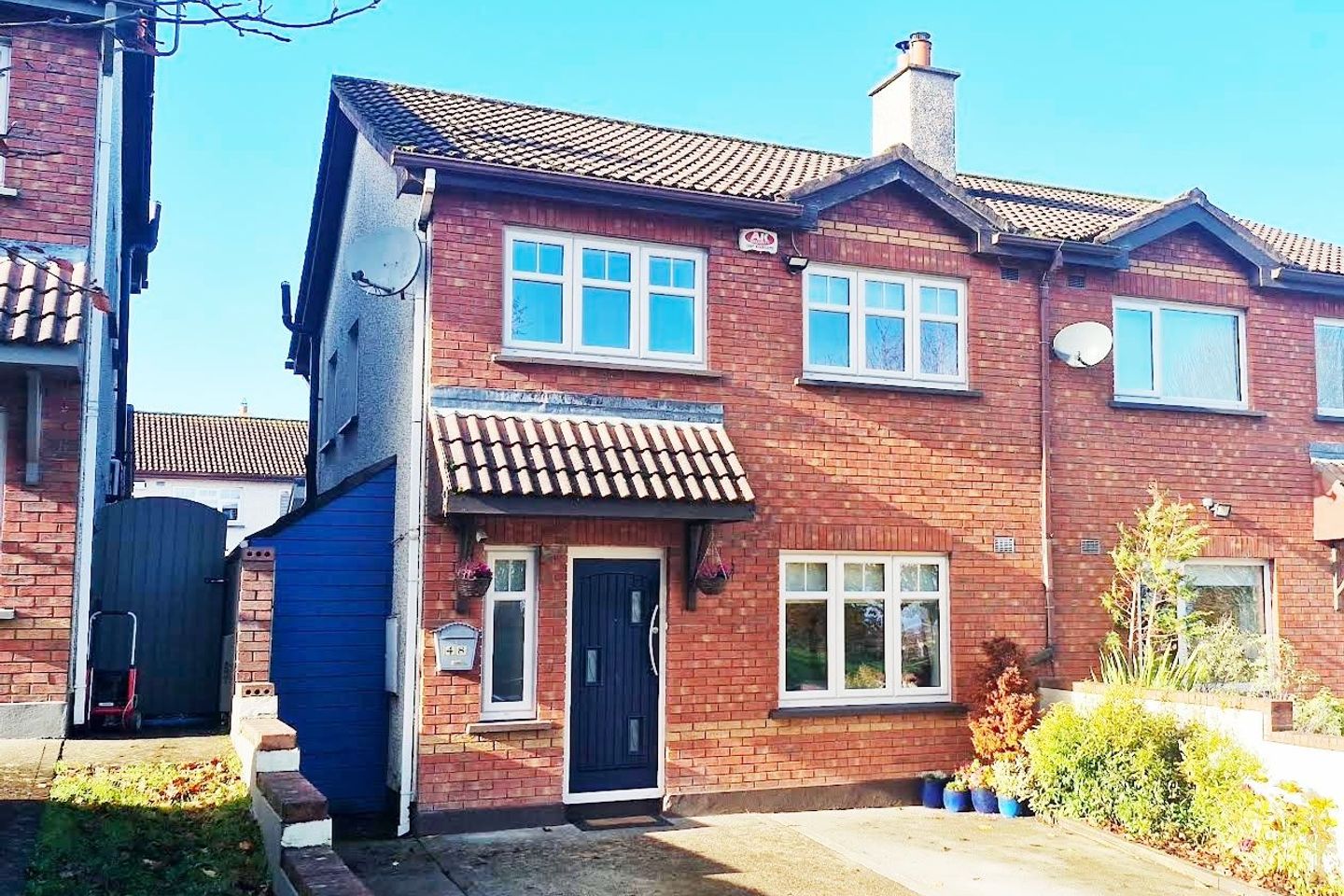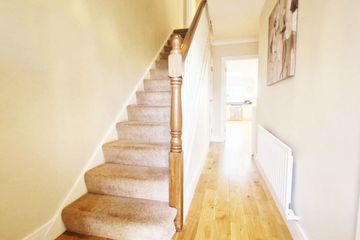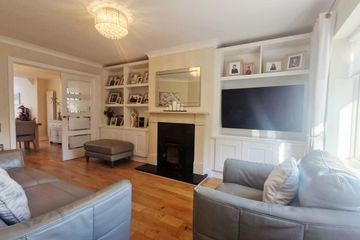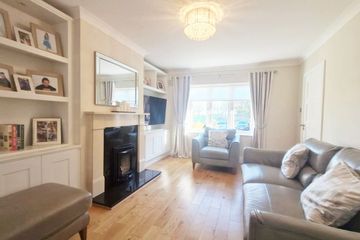



48 Corbally Park,Gibbons, Dublin 24, Citywest, Co. Dublin, D24NR4R
€415,000
- Price per m²:€3,120
- Estimated Stamp Duty:€4,150
- Selling Type:By Private Treaty
About this property
Highlights
- Extended Ground Floor & Attic Conversion
- Modern Fully Fitted Kitchen with American Fridge Freezer, Belling Range and Hood & other fitted Appliances
- Upgraded Heating System
- Fireplace with Inset Stove
- Multiple Public Transport Links & Road Network access
Description
MCK Estates are delighted to bring 48 Corbally Park to the market. This stunning "B2" rated Extended 3 Bedroom Semi-Detached home with Attic Conversion that offers an additional room(currently serving as an extra bedroom but would also serve as a home office depending on the New Homeowners requirements), while the modern kitchen & Family Room extension transforms this home entirely in terms of space and modern living. This home is ideally located within this highly sought after Development, it is situated towards the end of a quiet and peaceful Cul de Sac and has the added advantage of facing a Large and matured Landscaped area. Corbally is nestled perfectly within walking distance of the nearest LUAS stop, the Citywest Shopping Centre and this location offers a host of amenities such as schools, gym ,Restaurant, Takeaways and Bars, playgrounds, Medical centres and so much more. There is a wide range of public transport links nearby, while by car the N7, N81 and M50 Red Cow roundabout are just minutes away. This exceptional property is in Showhouse condition throughout and offers C.133 sq metres of light filled luxury living accommodation, spread over three storeys, the ground floor comprises of a Hallway, Sitting Room, Kitchen/Dining/Lounge Area (Fitted Kitchen Appliances included) and a Downstairs Bathroom, the 1st floor consists of an extensively tiled main Bathroom and 3 Bedrooms which include the Master Bedroom with En-Suite,while the Second floor accesses the converted attic room which is currently laid out as one of the children's bedrooms and the Eaves act as ample storage also. The South West facing Back garden is tastefully paved and delightfully plant boxed giving colour and life to the space, while the front garden has its own Private driveway and faces directly onto a Large Landscaped Area. To top it off the property also has the added bonus of a covered side passage with locked door access from both the front and rear gardens respectively. Some additional features such as Double glazed windows, upgraded heating system, modern fully fitted kitchen with American Fridge Freezer, Belling 7 Ring Range, aswell as colour matching Belling extractor hood and a number of other modern appliances, Fireplace with inset stove and built in units and shelving either side, built in wardrobes and steeltech shed are just some of the reasons this home has to be a Compulsory Viewing for even the most discerning of home purchasers.
Standard features
The local area
The local area
Sold properties in this area
Stay informed with market trends
Local schools and transport

Learn more about what this area has to offer.
School Name | Distance | Pupils | |||
|---|---|---|---|---|---|
| School Name | Rathcoole Etns | Distance | 1.3km | Pupils | 119 |
| School Name | City West Educate Together National School | Distance | 1.3km | Pupils | 378 |
| School Name | Citywest & Saggart Community National School | Distance | 1.3km | Pupils | 419 |
School Name | Distance | Pupils | |||
|---|---|---|---|---|---|
| School Name | Gaelscoil Lir | Distance | 1.3km | Pupils | 48 |
| School Name | St Mary's Saggart | Distance | 1.3km | Pupils | 673 |
| School Name | St Thomas Junior National School | Distance | 1.4km | Pupils | 308 |
| School Name | St Thomas Senior School | Distance | 1.5km | Pupils | 357 |
| School Name | St Aidan's National School | Distance | 1.8km | Pupils | 244 |
| School Name | St Brigids Brookfield | Distance | 1.9km | Pupils | 212 |
| School Name | Scoil Chaitlin Maude | Distance | 2.1km | Pupils | 300 |
School Name | Distance | Pupils | |||
|---|---|---|---|---|---|
| School Name | Mount Seskin Community College | Distance | 1.0km | Pupils | 327 |
| School Name | Coláiste Pobail Fóla | Distance | 1.3km | Pupils | 658 |
| School Name | St Aidan's Community School | Distance | 1.5km | Pupils | 561 |
School Name | Distance | Pupils | |||
|---|---|---|---|---|---|
| School Name | Killinarden Community School | Distance | 1.8km | Pupils | 508 |
| School Name | St Marks Community School | Distance | 3.0km | Pupils | 924 |
| School Name | Holy Family Community School | Distance | 3.7km | Pupils | 986 |
| School Name | Old Bawn Community School | Distance | 3.7km | Pupils | 1032 |
| School Name | Kingswood Community College | Distance | 4.6km | Pupils | 982 |
| School Name | Firhouse Community College | Distance | 5.1km | Pupils | 824 |
| School Name | Coláiste Bríde | Distance | 5.3km | Pupils | 962 |
Type | Distance | Stop | Route | Destination | Provider | ||||||
|---|---|---|---|---|---|---|---|---|---|---|---|
| Type | Bus | Distance | 180m | Stop | The Enbankment | Route | 65a | Destination | The Square | Provider | Dublin Bus |
| Type | Bus | Distance | 180m | Stop | The Enbankment | Route | 65 | Destination | Poolbeg St | Provider | Dublin Bus |
| Type | Bus | Distance | 430m | Stop | Belfry | Route | S8 | Destination | Dun Laoghaire | Provider | Go-ahead Ireland |
Type | Distance | Stop | Route | Destination | Provider | ||||||
|---|---|---|---|---|---|---|---|---|---|---|---|
| Type | Bus | Distance | 430m | Stop | Belfry | Route | 77x | Destination | Ucd | Provider | Dublin Bus |
| Type | Bus | Distance | 430m | Stop | Belfry | Route | 77a | Destination | Ringsend Road | Provider | Dublin Bus |
| Type | Bus | Distance | 430m | Stop | Belfry | Route | 65b | Destination | Poolbeg St | Provider | Dublin Bus |
| Type | Bus | Distance | 430m | Stop | Corbally Vale | Route | 65b | Destination | Citywest | Provider | Dublin Bus |
| Type | Bus | Distance | 430m | Stop | Corbally Vale | Route | 77n | Destination | Tallaght (westbrook Estate) | Provider | Nitelink, Dublin Bus |
| Type | Bus | Distance | 430m | Stop | Corbally Vale | Route | 77a | Destination | Citywest | Provider | Dublin Bus |
| Type | Bus | Distance | 430m | Stop | Corbally Vale | Route | S8 | Destination | Citywest | Provider | Go-ahead Ireland |
Your Mortgage and Insurance Tools
Check off the steps to purchase your new home
Use our Buying Checklist to guide you through the whole home-buying journey.
Budget calculator
Calculate how much you can borrow and what you'll need to save
BER Details
Ad performance
- 06/11/2025Entered
- 3,417Property Views
- 5,570
Potential views if upgraded to a Daft Advantage Ad
Learn How
Similar properties
€375,000
4 Belfry Lodge, Citywest, Co. Dublin, D24PW833 Bed · 3 Bath · Terrace€385,000
4 Slade Castle View, Saggart, Co. Dublin, D24Y0123 Bed · 3 Bath · House€390,000
14 Ard Mor Close, Tallaght, Dublin 244 Bed · 3 Bath · Terrace€395,000
53 Verschoyle Park, Citywest, Co. Dublin3 Bed · 2 Bath · Semi-D
€395,000
15 Belfry Avenue, Citywest, Dublin 24, D24W1814 Bed · 3 Bath · Detached€395,000
25 Millrace Park, Saggart, Co. Dublin4 Bed · 4 Bath · End of Terrace€399,000
58 Silken Park Avenue, Kingswood, Dublin 22, D22DK303 Bed · 2 Bath · Semi-D€429,000
11 Citywest Avenue, Citywest, Citywest, Co. Dublin, D24H7TN4 Bed · 3 Bath · Townhouse€435,000
12 Bushfield Grove, Dublin 22, Clondalkin, Dublin 22, D22TF803 Bed · 3 Bath · Semi-D€450,000
1 Silken Park Avenue, Citywest, Dublin 24, D22A5R74 Bed · 4 Bath · Semi-D€465,000
12 Parklands Place, Saggart, Co. Dublin, Saggart, Co. Dublin3 Bed · 4 Bath · Terrace€465,000
10 Corbally Heath, Dublin 24, Citywest, Co. Dublin, D24N2K43 Bed · 3 Bath · Semi-D
Daft ID: 16340399

