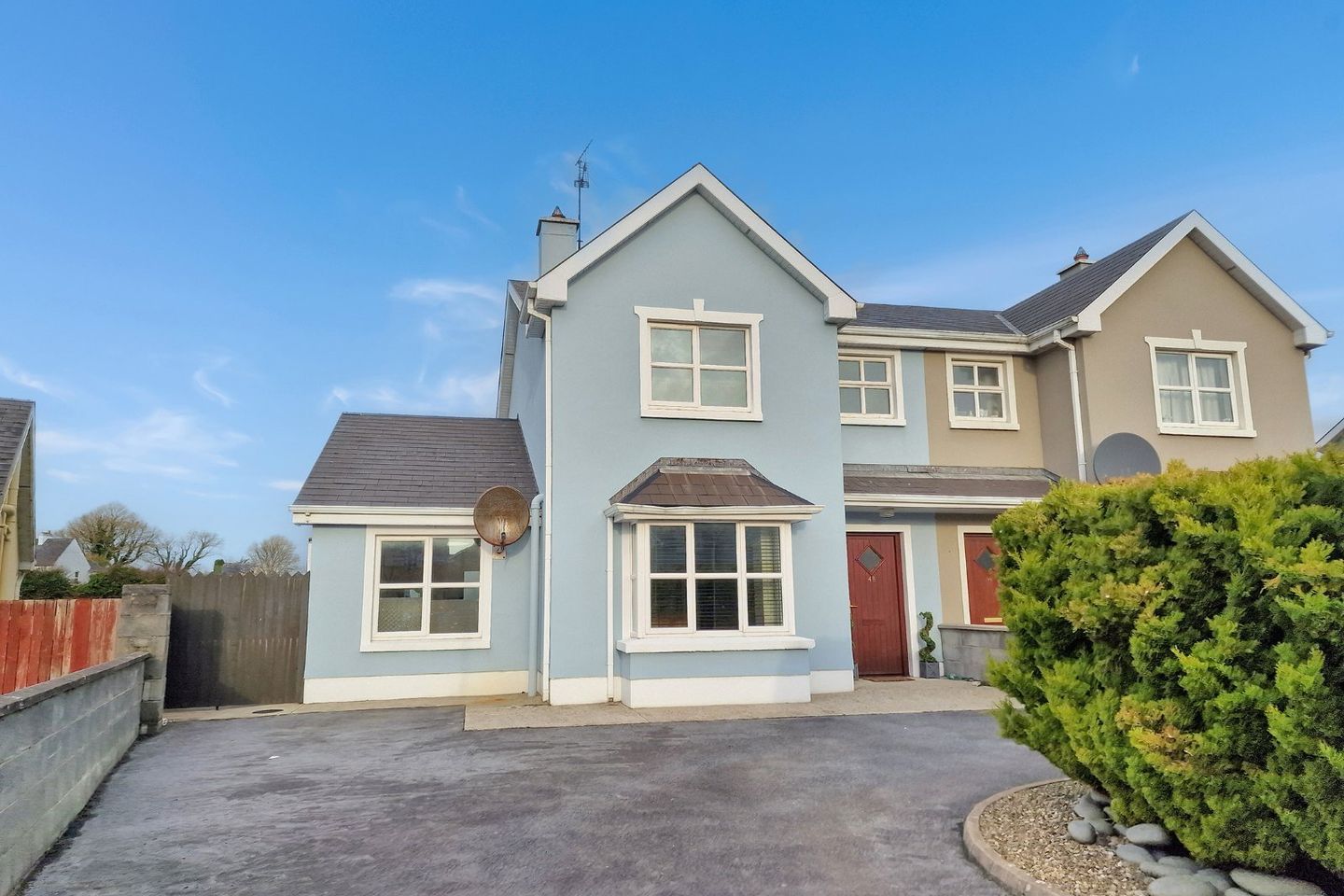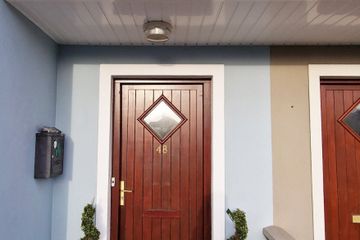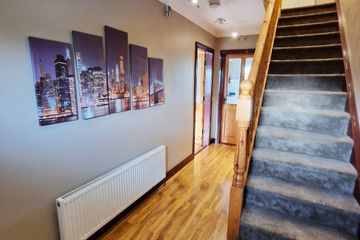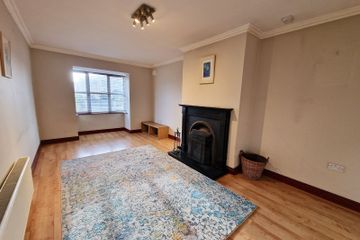


+26

30
48 Woodfield, Ballynote, Kilrush, Co. Clare, V15H392
€219,500
SALE AGREED4 Bed
3 Bath
124 m²
Semi-D
Description
- Sale Type: For Sale by Private Treaty
- Overall Floor Area: 124 m²
Set in the mature housing development of Woodfield on the outskirts of Kilrush town, just off the N67 Kilimer road, the dwelling is situated 500 mt from the entrance to the beautiful Vandeleur Walled Garden and Kilrush wood and is also within walking distance to the town centre. This would make an ideal family home with Kilrush being a busy market town all year round with amenities including schools, shops, bars and restaurants to name but a few. The dwelling is presented for sale in excellent condition and boasts a tarmac driveway and ample off street parking to the front with a fully enclosed patio and garden to the rear. The interior of the property consists of a main reception, kitchen / dining, separate utility, ground floor shower room and ground floor bedroom one, to the first floor there are a further three bedrooms with the master en-suite and the main bathroom. Viewing is highly recommended and strictly by appointment only. PSL 002295
Entrance Hallway 4.1m x 2m. Polished timber flooring, decorative ceiling coving, light fitting, carpeted stairs leading to first floor landing incorporating under stair pull out shelving and storage, doors to kitchen dining and main reception.
Main Reception 5.9m x 3.3m. (Note size does not include bay window area), timber style flooring, large front aspect window, decorative timber blinds, painted black timber surround fireplace set on a marble flag, decorative ceiling coving.
Kitchen Dining Room 5.4m x 3.4m. Kitchen Area - Solid timber built-in wall and base units with ample work surfaces, integrated one and a half bowl sink unit, tile splash back, space for a dishwasher, built-in fridge freezer, integrated electric oven, ceramic hob with extractor hood and fan, recess ceiling lighting, rear aspect window, tile flooring and door to utility.
Dining Area - Sliding glass doors leading to rear patio and garden, tile flooring.
Utility and Shower Room 3.5m x 2.6m. Utility - Built-in storage with worktop space, tile flooring, plumbing for washing machine, decorative ceiling coving, rear door access, and doors to shower room and ground floor bedroom one.
Shower Room - Low level wc, corner sink unit with built-in vanity unit underneath, heated towel rail, mira shower with dual nozzle and glass panel shower door, fully tiled ceiling to floor.
Ground Floor Bedroom One 4.7m x 2.7m. Large double room, quality timber flooring, decorative ceiling coving and large front aspect window.
First Floor Landing Carpeted flooring, door to hot press housing immersion tank and shelving, access to additional attic storage, decorative ceiling coving, recess ceiling lighting, doors to main bathroom and bedrooms two, three and four.
Bedroom Two 2.6m x 2.6m. Double room, rear aspect window, decorative ceiling coving and timber style flooring.
Bedroom Three 3.8m x 2.7m. Large double room, rear aspect window, timber style flooring, decorative ceiling coving and timber blinds.
Main Bathroom 2.1m x 2m. Low level wc, wash hand basin with fitted vanity unit underneath and wall mounted mirror and light fitting, heated towel rail, corner fitted bath with overhead rain nozzle shower attachment and shower door, fully tiled ceiling to floor.
Bedroom Four Master En-Suite 4.4m x 3.3m. Large double room, front aspect window, timber style flooring, decorative ceiling coving, timber blinds, built-in timber head board with overhead shelving and door to en-suite.
En-Suite 2.5m x 1.7m. Low level wc, wash hand basin with fitted vanity unit underneath and overhead wall mounted mirror and light fitting, shower tray with overhead mira shower and sliding shower door, tile flooring.
Outside Front - Tarmac drive with space for off street parking, mature shrubs, block wall boundaries with gated side access to rear garden and patio.
Rear - Low level storage units to the side, painted post and rail fencing, patio, slabbed concreate and lawned area to the rear with countryside views.

Can you buy this property?
Use our calculator to find out your budget including how much you can borrow and how much you need to save
Property Features
- Eircode V15H392, Total Floor Space 124.03 Sq. Mt.
- Built 2006
- Mains Water, Mains Sewage
- Oil Heating
- Kilrush Town Centre 1Km, Kilkee Seaside Resort 11Km
Map
Map
Local AreaNEW

Learn more about what this area has to offer.
School Name | Distance | Pupils | |||
|---|---|---|---|---|---|
| School Name | Gaelscoil Ui Choimin | Distance | 940m | Pupils | 56 |
| School Name | Convent Of Mercy National School | Distance | 940m | Pupils | 330 |
| School Name | S N Ma Sheasta | Distance | 5.8km | Pupils | 45 |
School Name | Distance | Pupils | |||
|---|---|---|---|---|---|
| School Name | S N Cnoc Doire | Distance | 6.3km | Pupils | 21 |
| School Name | Shragh National School | Distance | 8.0km | Pupils | 13 |
| School Name | Burrane National School | Distance | 8.4km | Pupils | 17 |
| School Name | Cooraclare Boys National School | Distance | 9.1km | Pupils | 87 |
| School Name | Ballylongford National School | Distance | 9.7km | Pupils | 51 |
| School Name | Tarbert National School | Distance | 10.0km | Pupils | 138 |
| School Name | Bansha National School | Distance | 10.3km | Pupils | 16 |
School Name | Distance | Pupils | |||
|---|---|---|---|---|---|
| School Name | Kilrush Community School | Distance | 1.1km | Pupils | 402 |
| School Name | Tarbert Comprehensive School | Distance | 9.2km | Pupils | 501 |
| School Name | St. Joseph's Community College | Distance | 12.3km | Pupils | 176 |
School Name | Distance | Pupils | |||
|---|---|---|---|---|---|
| School Name | St Michael's Community College | Distance | 15.0km | Pupils | 268 |
| School Name | St. Joseph's Secondary School | Distance | 18.3km | Pupils | 347 |
| School Name | Coláiste Na Ríochta | Distance | 20.4km | Pupils | 155 |
| School Name | St Michael's College | Distance | 20.5km | Pupils | 287 |
| School Name | Presentation Secondary School | Distance | 20.6km | Pupils | 317 |
| School Name | St. Joseph's Secondary School | Distance | 24.1km | Pupils | 433 |
| School Name | St John Bosco Community College | Distance | 25.9km | Pupils | 278 |
Type | Distance | Stop | Route | Destination | Provider | ||||||
|---|---|---|---|---|---|---|---|---|---|---|---|
| Type | Bus | Distance | 400m | Stop | Vandeleur Walled Garden | Route | 337 | Destination | Kilrush | Provider | Tfi Local Link Limerick Clare |
| Type | Bus | Distance | 400m | Stop | Vandeleur Walled Garden | Route | 337 | Destination | Kilmurry Mcmahon | Provider | Tfi Local Link Limerick Clare |
| Type | Bus | Distance | 400m | Stop | Vandeleur Walled Garden | Route | 337 | Destination | Kildysart | Provider | Tfi Local Link Limerick Clare |
Type | Distance | Stop | Route | Destination | Provider | ||||||
|---|---|---|---|---|---|---|---|---|---|---|---|
| Type | Bus | Distance | 400m | Stop | Vandeleur Walled Garden | Route | 337 | Destination | Killimer Ferry | Provider | Tfi Local Link Limerick Clare |
| Type | Bus | Distance | 400m | Stop | Vandeleur Walled Garden | Route | 337 | Destination | Labasheeda | Provider | Tfi Local Link Limerick Clare |
| Type | Bus | Distance | 400m | Stop | Vandeleur Walled Garden | Route | 337 | Destination | Ennis Friars Walk | Provider | Tfi Local Link Limerick Clare |
| Type | Bus | Distance | 400m | Stop | Vandeleur Walled Garden | Route | 337 | Destination | Killmer Ferry | Provider | Tfi Local Link Limerick Clare |
| Type | Bus | Distance | 640m | Stop | Turks Bar | Route | 337 | Destination | Kilrush | Provider | Tfi Local Link Limerick Clare |
| Type | Bus | Distance | 640m | Stop | Turks Bar | Route | 337 | Destination | Killimer Ferry | Provider | Tfi Local Link Limerick Clare |
| Type | Bus | Distance | 640m | Stop | Turks Bar | Route | 337 | Destination | Killmer Ferry | Provider | Tfi Local Link Limerick Clare |
Video
BER Details

BER No: 111138764
Energy Performance Indicator: 202.43 kWh/m2/yr
Statistics
28/04/2024
Entered/Renewed
6,176
Property Views
Check off the steps to purchase your new home
Use our Buying Checklist to guide you through the whole home-buying journey.

Daft ID: 118938337
Contact Agent

Douglas Hurley
SALE AGREEDThinking of selling?
Ask your agent for an Advantage Ad
- • Top of Search Results with Bigger Photos
- • More Buyers
- • Best Price

Home Insurance
Quick quote estimator
