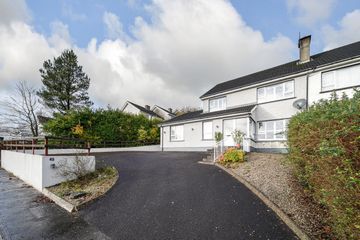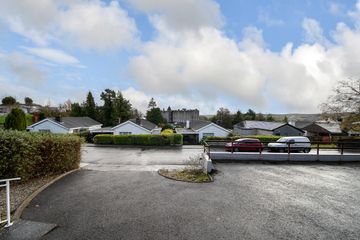


+52

56
49 Hawthorn Heights, Letterkenny, Co. Donegal, F92WR96
€295,000
SALE AGREED5 Bed
3 Bath
182 m²
Semi-D
Description
- Sale Type: For Sale by Private Treaty
- Overall Floor Area: 182 m²
DNG Boyce Gallagher are delighted to present this superb family home in a sought-after area of Letterkenny.
The highly desirable Hawthorn Heights development is well situated to avail of local amenities & services such as nearby shopping centres, retail parks, as well as quality local schools & sporting facilities. The property is close to transport links which give easy access to all exits routes from Letterkenny.
Elegantly decorated to the highest possible standard, this beautiful home features sumptuous bathrooms and premium floor coverings.
The property has been cleverly laid out to offer flexible living arrangements, with the possibility to split the current accommodation into two separate living quarters if required. As a single unit, the property boasts two beautifully decorated reception rooms, a spacious kitchen/diner with utility room, two downstairs bedrooms (currently utilised as a home office and gym) and stunning shower room.
The first floor offers a bright family bathroom, two bright and airy bedrooms and a beautifully appointed master suite with en suite and walk in wardrobe. The loft has been deftly converted to offer further accommodation to the second floor.
Constructed in the 1970's, this property was built prior to any issues with defective blockwork will ensure that demand for this property will be high.
Early viewing is strongly recommended to appreciate the style and quality on offer in this prime location in the town. Please contact sole selling agents DNG Boyce Gallagher to arrange.
EXTERIOR:
Tarmacadam driveway with parking for two cars.
Fully enclosed low maintenance rear patio area, with gated side access.
Garden shed.
ADDITIONAL FEATURES:
Central oil heating with radiators.
Double glazed windows.
ACCOMMODATION:
Front Hall 1.26 (4'2")m x 3.16 (10'4")m & 1.84 (6')m x 2.53 (8'4")m
Understairs storage 1.65m x 1.84m
Sitting Room 4.29m x 3.28m (14'1" x 10'9")
Radiator l Front Window l Pine Floor l Open Fire
Kitchen 3.2m x 3.25m (10'6" x 10'8")
Radiator l Laminate Floor l Window to Rear l Double Doors to Dining Room l Kitchen Units l Fridge Freezer l Cooker
Dining Room 2.7m x 2.61m (8'10" x 8'7")
Double Doors to Kitchen l Radiator l Laminate Floor l Rear Window
Corridor 3.16m x 2.68m (10'4" x 8'10")
Electric Radiator
Office / Bedroom 3.04m x 3.28m (10' x 10'9")
Radiator l Front Window
Sitting Room 2 3.98m x 3.86m (13'1" x 12'8")
Front Window l Electric Fire l Electric Radiator
Bathroom 2.66m x 1.8m (8'9" x 5'11")
Tiled Floor l Side Window
Bedroom 3.96m x 3.01m (13' x 9'11")
Radiator l Laminate Floor
Hallway 2.81m x 1.77m (9'3" x 5'10")
Radiator
Landing 2.34m x 2.01m (7'8" x 6'7")
Airing Cupboard l Radiator l Laminate Floor
Master Bedroom 3.97m x 3.6m (13' x 11'10")
Corridor 1.6m x 0.71m Wardrobe 2.76m x 2.22m
En Suite 2.25m x 1.3m (7'5" x 4'3")
Tiled Floor l Shower l WHB l WC
Bedroom 2.87m x 2.63m (9'5" x 8'8")
Radiator l Laminate Floor l Rear WIndow
Bathroom 2.43m x 1.89m (8' x 6'2")
Tiled Floor l Radiator l HB l WC l Bath l Shower over Bath
Bedroom 3.16m x 2.68m (10'4" x 8'10")
Built in Wardrobe & Drawers
Upstairs Loft Conversion 3.88m x 3.54m (12'9" x 11'7")
Laminate Floor l Velux Roof Window l Electric Radiator

Can you buy this property?
Use our calculator to find out your budget including how much you can borrow and how much you need to save
Map
Map
Local AreaNEW

Learn more about what this area has to offer.
School Name | Distance | Pupils | |||
|---|---|---|---|---|---|
| School Name | St Bernadette's Special School | Distance | 300m | Pupils | 97 |
| School Name | Letterkenny National School | Distance | 400m | Pupils | 476 |
| School Name | Letterkenny National School | Distance | 440m | Pupils | 446 |
School Name | Distance | Pupils | |||
|---|---|---|---|---|---|
| School Name | Gaelscoil Adhamhnáin | Distance | 490m | Pupils | 422 |
| School Name | Little Angels School | Distance | 1.7km | Pupils | 124 |
| School Name | Ballyraine National School | Distance | 2.3km | Pupils | 233 |
| School Name | Letterkenny Educate Together National School | Distance | 2.4km | Pupils | 356 |
| School Name | Lurgybrack National School | Distance | 4.0km | Pupils | 444 |
| School Name | Illistrin National School | Distance | 4.9km | Pupils | 494 |
| School Name | Woodland National School | Distance | 5.4km | Pupils | 474 |
School Name | Distance | Pupils | |||
|---|---|---|---|---|---|
| School Name | St Eunan's College | Distance | 190m | Pupils | 953 |
| School Name | Loreto Secondary School, Letterkenny | Distance | 530m | Pupils | 961 |
| School Name | Coláiste Ailigh | Distance | 930m | Pupils | 298 |
School Name | Distance | Pupils | |||
|---|---|---|---|---|---|
| School Name | Errigal College | Distance | 1.5km | Pupils | 375 |
| School Name | Deele College | Distance | 12.8km | Pupils | 702 |
| School Name | The Royal And Prior School | Distance | 13.2km | Pupils | 590 |
| School Name | Loreto Community School | Distance | 15.4km | Pupils | 815 |
| School Name | Mulroy College | Distance | 15.8km | Pupils | 601 |
| School Name | St Columbas College | Distance | 16.6km | Pupils | 922 |
| School Name | Finn Valley College | Distance | 16.8km | Pupils | 352 |
Type | Distance | Stop | Route | Destination | Provider | ||||||
|---|---|---|---|---|---|---|---|---|---|---|---|
| Type | Bus | Distance | 210m | Stop | St. Eunan's College | Route | 963 | Destination | Gortlee | Provider | Doherty's Coach Travel |
| Type | Bus | Distance | 300m | Stop | Boys National School | Route | 963 | Destination | Gortlee | Provider | Doherty's Coach Travel |
| Type | Bus | Distance | 580m | Stop | Doctor Mcginley Road/glencar Road | Route | 963 | Destination | Gortlee | Provider | Doherty's Coach Travel |
Type | Distance | Stop | Route | Destination | Provider | ||||||
|---|---|---|---|---|---|---|---|---|---|---|---|
| Type | Bus | Distance | 640m | Stop | Aura Leisure Centre | Route | 963 | Destination | Gortlee | Provider | Doherty's Coach Travel |
| Type | Bus | Distance | 760m | Stop | Main Street | Route | 974 | Destination | Main Street | Provider | Patrick Gallagher Travel |
| Type | Bus | Distance | 770m | Stop | Ballymacool Estate | Route | 963 | Destination | Gortlee | Provider | Doherty's Coach Travel |
| Type | Bus | Distance | 770m | Stop | Courtyard Shopping Centre | Route | 963 | Destination | Mountain Top | Provider | Doherty's Coach Travel |
| Type | Bus | Distance | 770m | Stop | Courtyard Shopping Centre | Route | 963 | Destination | Gortlee | Provider | Doherty's Coach Travel |
| Type | Bus | Distance | 770m | Stop | Courtyard Sc | Route | 963 | Destination | Gortlee | Provider | Doherty's Coach Travel |
| Type | Bus | Distance | 790m | Stop | Letterkenny Library | Route | 989 | Destination | Carrigans | Provider | Tfi Local Link Donegal Sligo Leitrim |
Property Facilities
- Parking
- Oil Fired Central Heating
BER Details

BER No: 116982125
Energy Performance Indicator: 263.84 kWh/m2/yr
Statistics
23/01/2024
Entered/Renewed
5,182
Property Views
Check off the steps to purchase your new home
Use our Buying Checklist to guide you through the whole home-buying journey.

Similar properties
€275,000
78 Ballymacool Wood, Letterkenny, Co. Donegal, F92R2N45 Bed · 3 Bath · Detached€349,000
Dromore, Letterkenny, Co. Donegal, F92C2NA5 Bed · 2 Bath · Detached€365,000
2 Ashley Park, Letterkenny, Co. Donegal, F92P5TK5 Bed · 4 Bath · Detached€375,000
Glebe, Letterkenny, Co. Donegal, F92A8X47 Bed · 3 Bath · Detached
€449,000
10 Castlebane, Lisnennan, Letterkenny, Co. Donegal, F92D4CX5 Bed · 3 Bath · Detached€460,000
1 Pine Point, Glebe, Letterkenny, Co. Donegal, F92XWA26 Bed · 3 Bath · Detached€460,000
1 Pine Point, Glebe, Letterkenny, Co. Donegal, F92XWA27 Bed · 4 Bath · Detached€475,000
The Ranches, Bohirril, Letterkenny, Co. Donegal, F92W98V5 Bed · 1 Bath · Detached€725,000
Knockybrin, Letterkenny, Co. Donegal, F92F2NT5 Bed · 1 Bath · Detached€725,000
Woodlands, Letterkenny, Co. Donegal, F92F2NT5 Bed · 4 Bath · Detached
Daft ID: 118789216


Henry McCahey
SALE AGREEDThinking of selling?
Ask your agent for an Advantage Ad
- • Top of Search Results with Bigger Photos
- • More Buyers
- • Best Price

Home Insurance
Quick quote estimator
