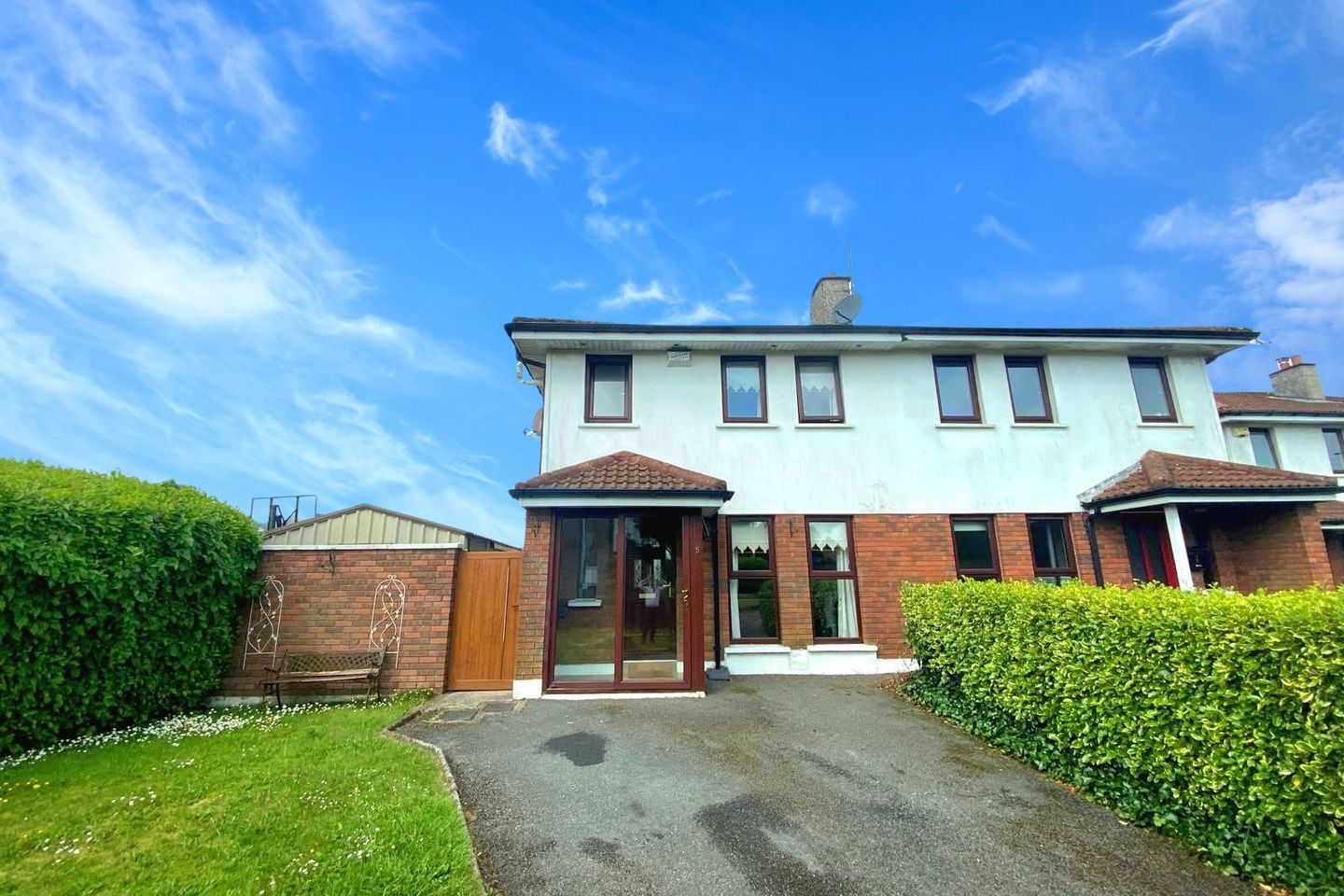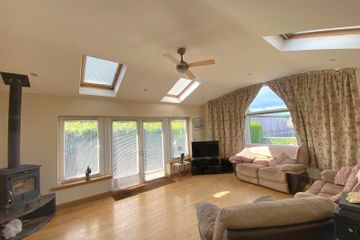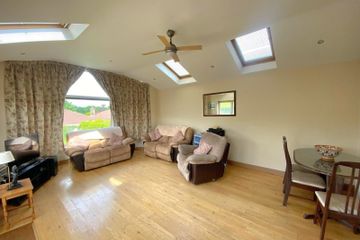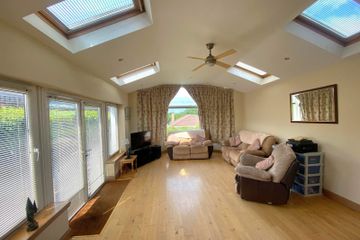



5 Amberley Grove, Grange, Grange, Co. Cork, T12T2T3
€395,000
- Price per m²:€3,591
- Estimated Stamp Duty:€3,950
- Selling Type:By Private Treaty
- BER No:118522671
About this property
Highlights
- Double Glazed Windows
- Large Front & Rear Garden
- West-Facing Rear Garden
- Large Extension to the Rear
- Excellent Location
Description
Jeremy Murphy & Associates are delighted to bring to the market this spacious 3-bedroom semi-detached home. This owner-occupied home has an off-street parking along with a large front and rear garden. This property is in turn-key condition and has had recent upgrades bringing it to a high standard. Situated in a desirable location, this home offers easy access to local amenities, schools, and public transport links. Whether you are commuting to work or exploring the vibrant city of Cork, you will find everything you need within a short distance. Viewing is Highly Advised to Fully Appreciate! Accommodation consists of Porch, Entrance Hallway, Living Room, Kitchen, Utility, Downstairs WC, as well as an Extension which is Open Plan from the Kitchen, Consisting of a Lounge. Upstairs there are 3 Bedrooms and a Main Bathroom. Joint Agency with Property Partners Matt Fallon FRONT OF PROPERTY The front of the property features a spacious lawn and offers ample off-street parking for multiple cars. A side access pathway provides convenient entry to the rear of the property. PORCH 1.02m x 1.94m A sliding glass door leads into the porch. The entrance hallway comprises of tiled flooring and one centre light. ENTRANCE HALLWAY 1.80m x 3.72m The entrance hallway comprises of carpet flooring, one centre light and one radiator. There is also space under the stairs for storage. LIVING ROOM 4.25m x 3.13m This spacious living room has carpet flooring, one centre light, one radiator and two windows overlooking the front of the property. The living room also has a feature open fireplace with a stunning surround. KITCHEN 3.43m x 4.16m This kitchen benefits from tiled flooring, spotlighting and one window overlooking the side of the property. The kitchen also benefits from a range of fitted solid kitchen units with a contrasting countertop and splash back tiles. The kitchen incorporates a stainless-steel sink with a draining board, an integrated fridge freezer and plumbing for a dishwasher. There is an oven with a four-ring hob and an extractor fan located above. LOUNGE/DINING 4.53m x 5.38 m The lounge area comprises of timber flooring, one large window overlooking the rear garden and two windows overlooking the side of the property leaving in plenty of natural sunlight. There are also four Velux windows, double doors leading out to the rear garden, spotlighting, one centre light, one stove and two radiators. The dining area can comfortably facilitate a dining table and six to eight chairs. UTILITY ROOM 1.17m x 1.75m There is tiled flooring, one centre light, plumbing for a washing machine and space for a dryer along with plenty of space for storage. GUEST WC 1.72m x 1.69m Three-piece bathroom suite incorporating a shower, wash hand basin and wc. The main bathroom has tiled flooring, spotlighting, one extractor fan and one radiator. STAIRS & LANDING 3.01m x 1.81m The stairs and landing are fully carpeted. Via the landing there is one centre light, one window overlooking the side of the property and access to hot-press. MASTER BEDROOM 3.39m x 3.27m This bedroom features carpet fitted flooring, one centre light, one radiator and two windows overlooking the front of the property along with integrated slide robes. BEDROOM 2 3.82m x 3.28m This double bedroom features carpet flooring, one centre light, one radiator and one window overlooking the rear of the property. This bedroom also features an integrated wardrobe unit. BEDROOM 3 2.39m x 2.70m This double bedroom features timber effect laminate flooring, one centre light, one radiator and one window overlooking the rear of the property. This bedroom also features an integrated wardrobe unit. MAIN BATHROOM 1.81m x 1.93m Three-piece bathroom suite incorporating a bath with an electric shower attachment, wash hand basin and wc. The main bathroom has tiled effect Lino flooring, one window with frosted glass paneling overlooking the front of the property along with one centre light and one radiator. REAR OF PROPERTY The rear of the property has been immaculately maintenance. This West-facing rear garden is laid to lawn with patio area to the side of the property. The garden has access from the lounge and also side access. This lovely garden has plenty of privacy and would be an ideal place for entertaining during the summer months. The above details are for guidance only and do not form part of any contract. They have been prepared with care but we are not responsible for any inaccuracies. All descriptions, dimensions, references to condition and necessary permission for use and occupation, and other details are given in good faith and are believed to be correct but any intending purchaser or tenant should not rely on them as statements or representations of fact but must satisfy himself/herself by inspection or otherwise as to the correctness of each of them. In the event of any inconsistency between these particulars and the contract of sale, the latter shall prevail. The details are issued on the understanding that all negotiations on any property are conducted through this office.
The local area
The local area
Sold properties in this area
Stay informed with market trends
Local schools and transport
Learn more about what this area has to offer.
School Name | Distance | Pupils | |||
|---|---|---|---|---|---|
| School Name | Scoil Niocláis | Distance | 470m | Pupils | 746 |
| School Name | St Columba's Girls National School | Distance | 850m | Pupils | 370 |
| School Name | St Columbas Boys National School | Distance | 990m | Pupils | 364 |
School Name | Distance | Pupils | |||
|---|---|---|---|---|---|
| School Name | Gaelscoil Na Dúglaise | Distance | 1.2km | Pupils | 438 |
| School Name | St Luke's School Douglas | Distance | 1.3km | Pupils | 207 |
| School Name | Scoil Bhríde Eglantine | Distance | 1.7km | Pupils | 388 |
| School Name | Morning Star National School | Distance | 2.2km | Pupils | 107 |
| School Name | South Lee Educate Together National School | Distance | 2.2km | Pupils | 138 |
| School Name | St Anthony's National School | Distance | 2.2km | Pupils | 598 |
| School Name | Gaelscoil An Teaghlaigh Naofa | Distance | 2.3km | Pupils | 186 |
School Name | Distance | Pupils | |||
|---|---|---|---|---|---|
| School Name | Douglas Community School | Distance | 1.4km | Pupils | 562 |
| School Name | Regina Mundi College | Distance | 1.8km | Pupils | 562 |
| School Name | Christ King Girls' Secondary School | Distance | 1.9km | Pupils | 703 |
School Name | Distance | Pupils | |||
|---|---|---|---|---|---|
| School Name | Coláiste Chríost Rí | Distance | 2.5km | Pupils | 506 |
| School Name | Ashton School | Distance | 2.8km | Pupils | 532 |
| School Name | Coláiste Éamann Rís | Distance | 2.8km | Pupils | 760 |
| School Name | Coláiste Daibhéid | Distance | 3.1km | Pupils | 183 |
| School Name | Cork College Of Commerce | Distance | 3.3km | Pupils | 27 |
| School Name | St. Aloysius School | Distance | 3.7km | Pupils | 318 |
| School Name | Scoil Mhuire | Distance | 3.9km | Pupils | 429 |
Type | Distance | Stop | Route | Destination | Provider | ||||||
|---|---|---|---|---|---|---|---|---|---|---|---|
| Type | Bus | Distance | 120m | Stop | Clifton Grange | Route | 206 | Destination | South Mall | Provider | Bus Éireann |
| Type | Bus | Distance | 120m | Stop | Clifton Grange | Route | 206 | Destination | Grange | Provider | Bus Éireann |
| Type | Bus | Distance | 210m | Stop | Amberley | Route | 206 | Destination | Grange | Provider | Bus Éireann |
Type | Distance | Stop | Route | Destination | Provider | ||||||
|---|---|---|---|---|---|---|---|---|---|---|---|
| Type | Bus | Distance | 290m | Stop | Amberley | Route | 206 | Destination | South Mall | Provider | Bus Éireann |
| Type | Bus | Distance | 340m | Stop | Frankfield Church | Route | 206 | Destination | Grange | Provider | Bus Éireann |
| Type | Bus | Distance | 370m | Stop | Frankfield Church | Route | 206 | Destination | South Mall | Provider | Bus Éireann |
| Type | Bus | Distance | 490m | Stop | Grange Wood Court | Route | 206 | Destination | Grange | Provider | Bus Éireann |
| Type | Bus | Distance | 520m | Stop | Grange Wood Court | Route | 206 | Destination | South Mall | Provider | Bus Éireann |
| Type | Bus | Distance | 530m | Stop | Bellevue | Route | 206 | Destination | South Mall | Provider | Bus Éireann |
| Type | Bus | Distance | 590m | Stop | Bellevue | Route | 206 | Destination | Grange | Provider | Bus Éireann |
Your Mortgage and Insurance Tools
Check off the steps to purchase your new home
Use our Buying Checklist to guide you through the whole home-buying journey.
Budget calculator
Calculate how much you can borrow and what you'll need to save
BER Details
BER No: 118522671
Statistics
- 23/09/2025Entered
- 5,710Property Views
- 9,307
Potential views if upgraded to a Daft Advantage Ad
Learn How
Similar properties
€365,000
12 Ardfield Avenue, Douglas, Co. Cork, T12D5AF3 Bed · 3 Bath · Semi-D€365,000
Lakeview, 19 Shamrock Avenue, Douglas, Co. Cork, T12EHV04 Bed · 2 Bath · Semi-D€375,000
16 Shamrock Road, Douglas, Co. Cork, T12HC1H4 Bed · 2 Bath · Semi-D€375,000
27 Welwyn Road, Maryborough Woods, Douglas, Co. Cork, T12FK723 Bed · 3 Bath · Duplex
€375,000
5 Ardfield Drive, Grange, Grange, Co. Cork, T12HXC13 Bed · 3 Bath · Semi-D€385,000
Sunnyside, Douglas Lawn, Douglas, Co. Cork, T12H1WK3 Bed · 1 Bath · Semi-D€395,000
18 Moss Lane, South Douglas Road, Douglas, Co. Cork, T12KXV33 Bed · 2 Bath · Semi-D€395,000
1 Bellevue Close, Frankfield, Douglas, Co. Cork, T12VKD03 Bed · 3 Bath · Semi-D€395,000
34 Calderwood Road, Donnybrook, Douglas, Co. Cork, T12TY0H3 Bed · 2 Bath · Semi-D€395,000
Lisaville, Church Road, Douglas, Co. Cork, T12KCA43 Bed · Detached€395,000
37 Dunvale Crescent, Frankfield, Frankfield, Co. Cork, T12FHR63 Bed · 3 Bath · Semi-D€395,000
128 West Avenue, Park Gate, Frankfield, Co. Cork, T12DCF13 Bed · 3 Bath · Semi-D
Daft ID: 16237757


