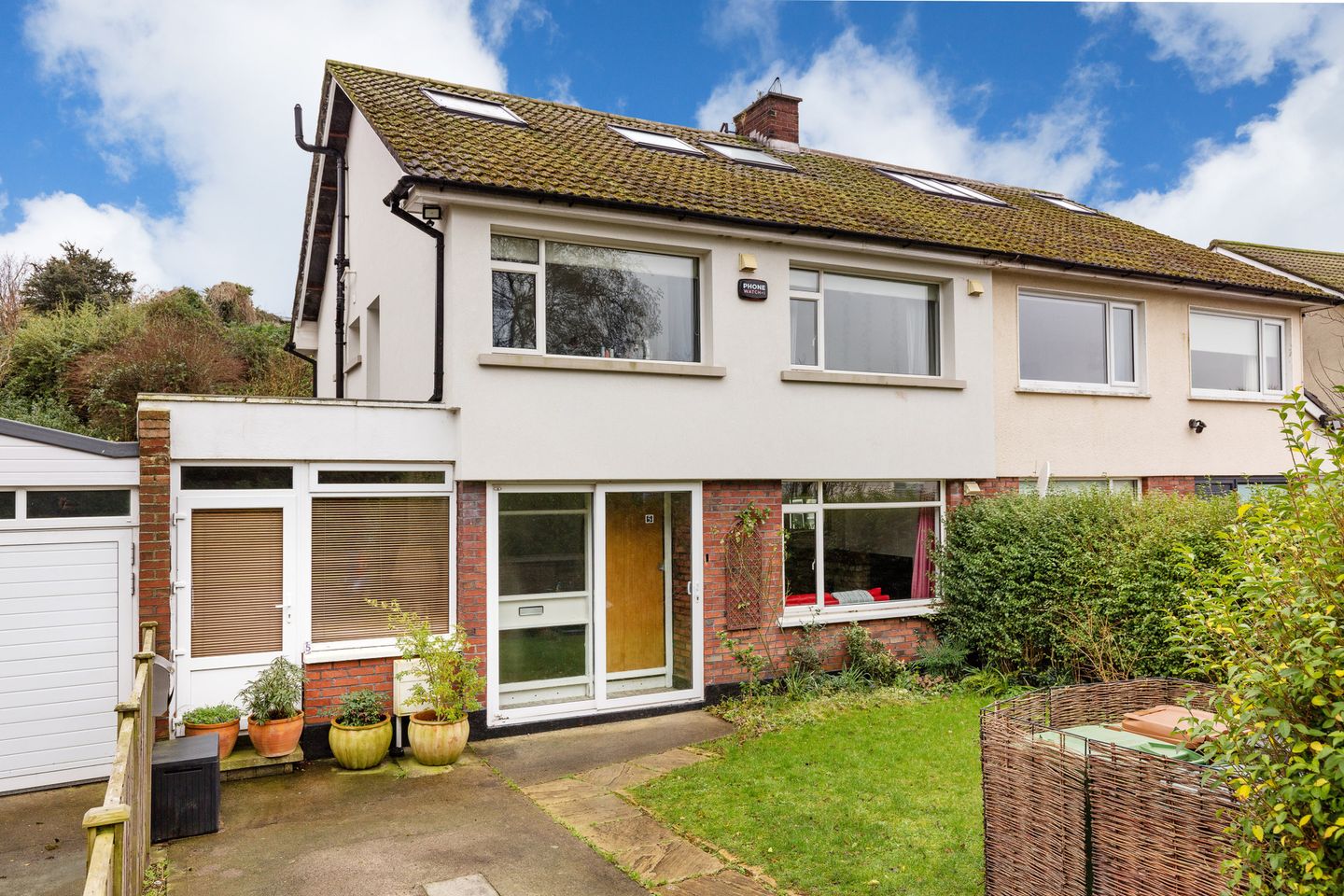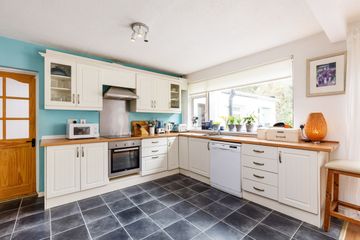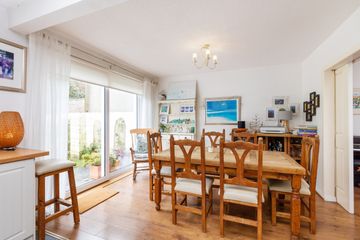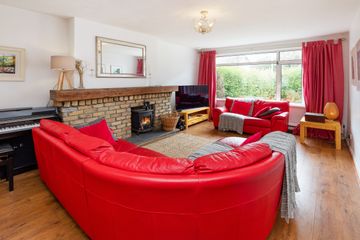


+16

20
5 Evora Park, Howth, Co Dublin, D13Y983
€825,000
4 Bed
3 Bath
150 m²
Semi-D
Description
- Sale Type: For Sale by Private Treaty
- Overall Floor Area: 150 m²
Sherry FitzGerald proudly presents a great opportunity to acquire a 4 bed, 3 bath semi-detached family home in the heart of Howth Village. The house is in great condition and well-presented throughout. Boasting a sunny south-facing rear garden, study, play room, off-street parking, and a large attic conversion.
The accommodation briefly comprises a porch, entrance hall, living room, dining room, kitchen, study with own front door, playroom, bathroom/utility room. On the first floor, there are 4 bedrooms, WC with bathroom. Plus, a large attic conversion with a bathroom.
Location is perfect in the heart of Howth Village with every amenity on your doorstep including schools, shops, bus stops & DART train station, sports & leisure facilities, famous bars & restaurants as well as the harbour, beach and cliff/hill walks.
Accommodation;
House: approx. 150sqm / 1,614sqft.
Attic: approx. 22sqm / 240sqft.
TOTAL: approx. 172sqm / 1,850sqft,
Hallway 4.65m x 2.52. Porch with sliding door, Laminated timber effect flooring, alarm panel control, cloakroom.
Living Room 5.55m x 3.6m. Feature stone fireplace, laminated timber effect flooring.
Kitchen/Dining Room 6.20m x 3.55m. Fitted kitchen with integrated oven/hob, plumbed for washing machine, fitted units, part laminated timber effect flooring, sliding doors to rear garden.
Study 4.2m x 2.3m. Own door to front garden, laminated timber effect flooring.
Play Room 4.8m x 2.3m. Velux window, laminated timber effect flooring, recess lighting.
Bathroom/Utility Room 2.3m x 2.2m. WC, corner shower, WHB, fitted units, plumbed for washing machine.
First Floor
Landing 4.8m x 3m. Timber flooring, hot press, stairs to converted attic.
Bedroom 1 3.9m x 3.1m. Double bedroom to the front of the property with Timber flooring, integrated wardrobes.
Bedroom 2 3.9m x 3.1m. Double bedroom to the rear of the property with Timber flooring, integrated wardrobes.
Bedroom 3 3m x 2.35m. Double bedroom with timber flooring facing the rear garden.
Bedroom 4 3m x 2.2m. Double bedroom with timber flooring facing the front garden.
WC 1.6m x 0.8m. Tiled flooring.
Bathroom 2m x 1.6m. WHB with cabinet, bath, fitted cabinet.
Attic
Attic 4.3m x 4m. Attic conversion completed in 2018 with timber flooring, velux windows and eaves storage.
Bathroom 2.4m x 1.7m. Tiled flooring, corner shower, WC, WHB with cabinet.
Outside
Front Garden Paved driveway for private off street parking, lawn, fenced, mature hedging.
Rear Garden Paved patio, south facing rear garden, concrete shed, mature hedging and lawn,

Can you buy this property?
Use our calculator to find out your budget including how much you can borrow and how much you need to save
Property Features
- 4 Bed, 3 Bath
- Semi-Detached
- Garage conversion & extension
- Attic Converted c.2018
- 150sqm/1,615sqft approx.
- Gas Fired Central Heating with Serviced Boiler.
- South Facing Rear Garden.
- Close Proximity to Howth Village.
- Mature & Highly Regarded Neighborhood.
- Off Street parking.
Map
Map
Local AreaNEW

Learn more about what this area has to offer.
School Name | Distance | Pupils | |||
|---|---|---|---|---|---|
| School Name | Howth Primary School | Distance | 220m | Pupils | 406 |
| School Name | St Fintan's National School Sutton | Distance | 1.9km | Pupils | 452 |
| School Name | Burrow National School | Distance | 2.1km | Pupils | 207 |
School Name | Distance | Pupils | |||
|---|---|---|---|---|---|
| School Name | Killester Raheny Clontarf Educate Together National School | Distance | 3.0km | Pupils | 70 |
| School Name | St Michaels House Special School | Distance | 4.1km | Pupils | 58 |
| School Name | St Laurence's National School | Distance | 4.4km | Pupils | 437 |
| School Name | Bayside Senior School | Distance | 5.2km | Pupils | 414 |
| School Name | Bayside Junior School | Distance | 5.2km | Pupils | 374 |
| School Name | North Bay Educate Together National School | Distance | 5.5km | Pupils | 210 |
| School Name | Gaelscoil Míde | Distance | 5.6km | Pupils | 229 |
School Name | Distance | Pupils | |||
|---|---|---|---|---|---|
| School Name | Sutton Park School | Distance | 1.9km | Pupils | 454 |
| School Name | Santa Sabina Dominican College | Distance | 2.1km | Pupils | 719 |
| School Name | St. Fintan's High School | Distance | 3.3km | Pupils | 700 |
School Name | Distance | Pupils | |||
|---|---|---|---|---|---|
| School Name | St Marys Secondary School | Distance | 4.1km | Pupils | 238 |
| School Name | Pobalscoil Neasáin | Distance | 4.2km | Pupils | 794 |
| School Name | Gaelcholáiste Reachrann | Distance | 6.0km | Pupils | 510 |
| School Name | Grange Community College | Distance | 6.0km | Pupils | 450 |
| School Name | Belmayne Educate Together Secondary School | Distance | 6.1km | Pupils | 302 |
| School Name | Ardscoil La Salle | Distance | 6.7km | Pupils | 251 |
| School Name | Portmarnock Community School | Distance | 6.8km | Pupils | 918 |
Type | Distance | Stop | Route | Destination | Provider | ||||||
|---|---|---|---|---|---|---|---|---|---|---|---|
| Type | Bus | Distance | 210m | Stop | Howth Harbour | Route | H3 | Destination | Abbey St Lower | Provider | Dublin Bus |
| Type | Bus | Distance | 210m | Stop | Howth Harbour | Route | 6 | Destination | Howth Station | Provider | Dublin Bus |
| Type | Bus | Distance | 240m | Stop | Howth Abbey | Route | 6 | Destination | Howth Station | Provider | Dublin Bus |
Type | Distance | Stop | Route | Destination | Provider | ||||||
|---|---|---|---|---|---|---|---|---|---|---|---|
| Type | Bus | Distance | 240m | Stop | Howth Abbey | Route | H3 | Destination | Abbey St Lower | Provider | Dublin Bus |
| Type | Bus | Distance | 250m | Stop | Howth Harbour | Route | H3 | Destination | Howth Summit | Provider | Dublin Bus |
| Type | Bus | Distance | 250m | Stop | Howth Harbour | Route | 6 | Destination | Abbey St Lower | Provider | Dublin Bus |
| Type | Bus | Distance | 250m | Stop | Main Street Howth | Route | H3 | Destination | Abbey St Lower | Provider | Dublin Bus |
| Type | Bus | Distance | 250m | Stop | Main Street Howth | Route | 6 | Destination | Howth Station | Provider | Dublin Bus |
| Type | Bus | Distance | 270m | Stop | Main Street Howth | Route | H3 | Destination | Howth Summit | Provider | Dublin Bus |
| Type | Bus | Distance | 270m | Stop | Main Street Howth | Route | 6 | Destination | Abbey St Lower | Provider | Dublin Bus |
BER Details

BER No: 100723998
Energy Performance Indicator: 51.03 kWh/m2/yr
Statistics
19/03/2024
Entered/Renewed
4,165
Property Views
Check off the steps to purchase your new home
Use our Buying Checklist to guide you through the whole home-buying journey.

Similar properties
€795,000
Dunora, Dunbo Hill, Howth, Dublin 13, D13VY424 Bed · 1 Bath · Detached€850,000
14 Offington Avenue, Sutton, Sutton, Dublin 13, D13N6F44 Bed · 2 Bath · Detached€875,000
16 Duncarraig, Sutton, Sutton, Dublin 13, D13V1K04 Bed · 2 Bath · Detached€915,000
Majuba Hill, Thormanby Road, Howth, Dublin 13, D13E4034 Bed · 2 Bath · Detached
€975,000
6 Rookstown, Thornamby Road, Howth, Dublin 13, D13HT274 Bed · 3 Bath · Detached€1,100,000
3 Asgard Park, Howth, Co Dublin, D13DK514 Bed · 2 Bath · Detached€1,250,000
Lochlin, 9 Nashville Park, Howth, Dublin 13, D13YH966 Bed · 2 Bath · Semi-D€1,325,000
The Pines, 19A Greenfield Road, Sutton, Dublin 13, D13E6E45 Bed · 5 Bath · Detached€1,375,000
Dunrath, 6 Station Road, Sutton, Dublin 13, D13Y2W76 Bed · 1 Bath · End of Terrace€1,450,000
East House, Windgate Rise, Howth, Co. Dublin4 Bed · 3 Bath · Detached€1,495,000
Lincombe, Nashville Road, Howth, Dublin 13, D13K7324 Bed · 3 Bath · Detached€1,750,000
1 Cluain Aedin, Sutton, Dublin 13, D13V0VH4 Bed · 3 Bath · Detached
Daft ID: 119000303


Cian Kelly
01 839 4022Thinking of selling?
Ask your agent for an Advantage Ad
- • Top of Search Results with Bigger Photos
- • More Buyers
- • Best Price

Home Insurance
Quick quote estimator
