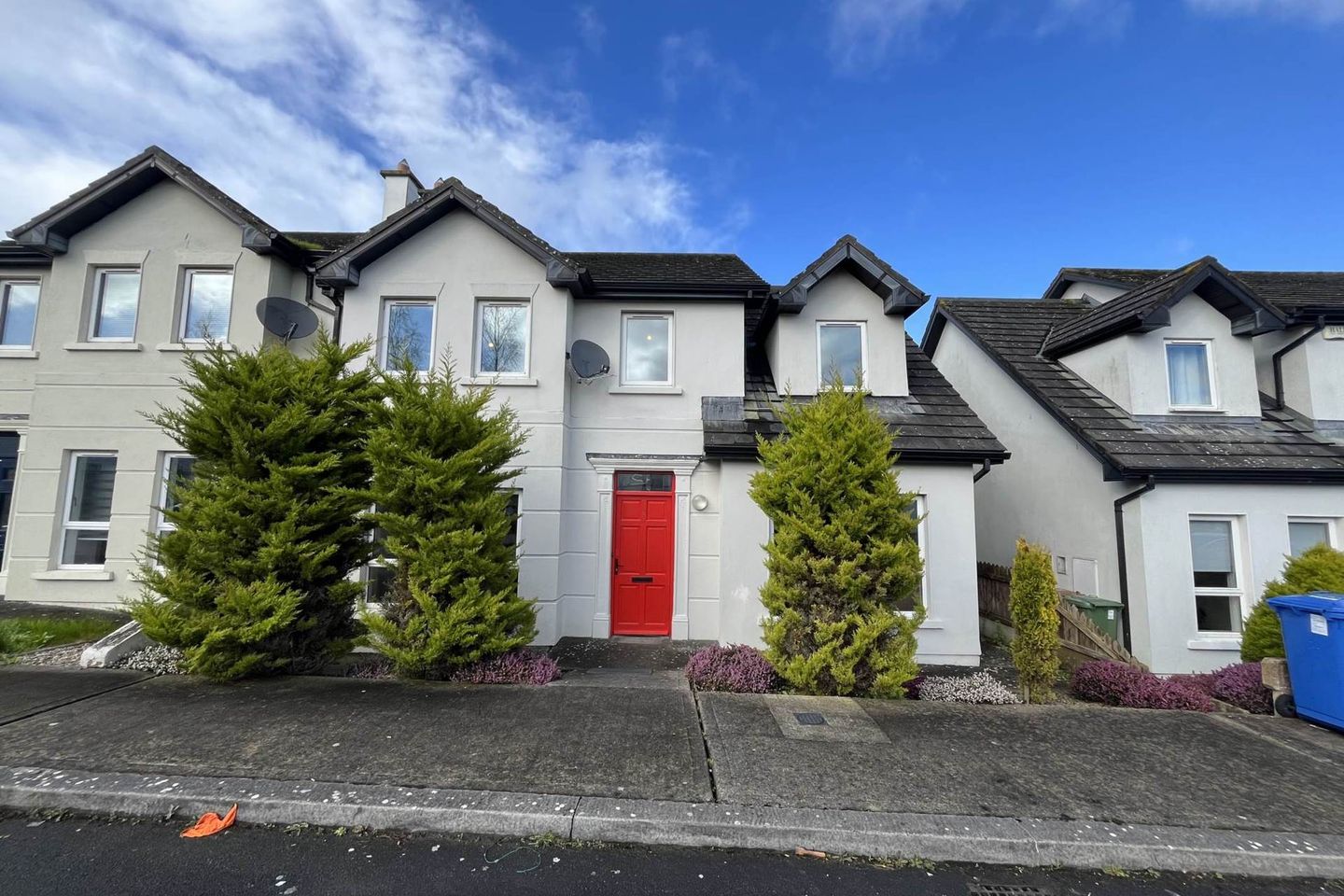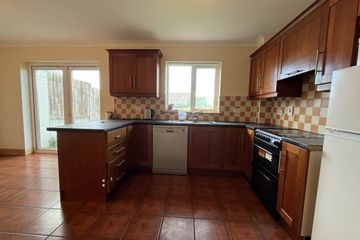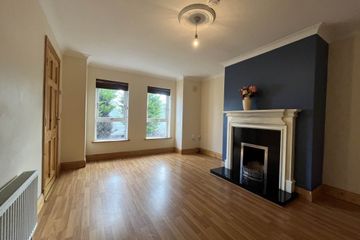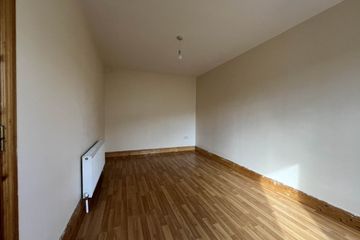


+17

21
5 Glencarra Drive, Clonmel, Co. Tipperary, E91H1X9
€290,000
SALE AGREED5 Bed
2 Bath
132 m²
Semi-D
Description
- Sale Type: For Sale by Private Treaty
- Overall Floor Area: 132 m²
Brought to the market by PF Quirke & Co. Ltd is an excellent 5 bedroom, 2 storey, semi-detached property on the Fethard Road close to the Town centre with easy access to the N24 and By-pass. The accommodation includes an entrance hall, sitting room, kitchen/diner, utility, guest wc and living room/bedroom at ground floor, while the first floor has 4 bedrooms and 2 bathrooms. There is an enclosed garden to the rear with side access. The property has gas fired central heating and PVC windows. This is a good opportunity to purchase a large family home in a good estate. We recommend early inspection.
Accommodation
Entrance Hall - 2.02m (6'8") x 4.83m (15'10")
Laminate flooring, pine staircase, carpet.
Sitting Room - 3.68m (12'1") x 4.85m (15'11")
Solid fuel fireplace, timber mantel and fire surround, granite inset and base, pine double doors to kitchen/dining room.
Kitchen/Dining Room - 5.83m (19'2") x 3.07m (10'1")
L-shaped fitted kitchen units at eye and floor level, integrated dishwasher, electric oven, fridge, tiled flooring, PVC double doors to garden.
Utility - 2.74m (9'0") x 3.43m (11'3")
Plumbed for washing machine, gas boiler (newly installed),tiled floor.
Guest w/c - 1.53m (5'0") x 1.41m (4'8")
W/c, whb, extractor fan, tiled floor, walls tiled halfway, teak rear door.
Living Room/Bedroom 5 - 5.03m (16'6") x 2.73m (8'11")
Laminate flooring.
Upstairs Landing - 3.08m (10'1") x 1.98m (6'6")
Spacious hotpress.
Bedroom 1 - 2.74m (9'0") x 6.35m (20'10")
With bay window, fitted wardrobe and dressing table, shelf, attic storage.
Bathroom - 2.16m (7'1") x 2.06m (6'9")
Bath, shower attachment, w/c, whb, mirror, shaving light, extractor fan, fully tiled floor to ceiling.
Bedroom 2 - 3.05m (10'0") x 3.18m (10'5")
Fitted wardrobe, carpet.
Bedroom 3 - 3.25m (10'8") x 4.31m (14'2")
Fitted wardrobes, carpet.
Ensuite - 0.86m (2'10") x 3m (9'10")
Electric shower and cubicle, w/c, whb, mirror, shaving light, extractor fan, fully tiled floor to ceiling.
Bedroom 4 - 2.44m (8'0") x 2.76m (9'1")
Carpet.
Note:
Please note we have not tested any apparatus, fixtures, fittings, or services. Interested parties must undertake their own investigation into the working order of these items. All measurements are approximate and photographs provided for guidance only. Property Reference :PFQC4752

Can you buy this property?
Use our calculator to find out your budget including how much you can borrow and how much you need to save
Property Features
- 5 Bedrooms
- PVC Windows
- Enclosed Secluded Rear Garden
- Gas Fired Central Heating
- Side Access
- investment opportunity
Map
Map
More about this Property
Local AreaNEW

Learn more about what this area has to offer.
School Name | Distance | Pupils | |||
|---|---|---|---|---|---|
| School Name | St Oliver Plunketts National School | Distance | 1.4km | Pupils | 316 |
| School Name | St Peter And Paul | Distance | 1.7km | Pupils | 308 |
| School Name | Sisters Of Charity | Distance | 1.9km | Pupils | 365 |
School Name | Distance | Pupils | |||
|---|---|---|---|---|---|
| School Name | St Marys Parochial School | Distance | 2.0km | Pupils | 25 |
| School Name | St. Mary's C.b.s., Primary | Distance | 2.1km | Pupils | 203 |
| School Name | Gaelscoil Chluain Meala | Distance | 2.2km | Pupils | 236 |
| School Name | Presentation Primary School | Distance | 2.7km | Pupils | 289 |
| School Name | Powerstown National School | Distance | 2.8km | Pupils | 357 |
| School Name | Coláiste Sliabh Na Mban | Distance | 3.8km | Pupils | 17 |
| School Name | Lisronagh National School | Distance | 5.2km | Pupils | 100 |
School Name | Distance | Pupils | |||
|---|---|---|---|---|---|
| School Name | High School Clonmel | Distance | 1.7km | Pupils | 726 |
| School Name | Central Technical Institute, Clomel | Distance | 2.1km | Pupils | 266 |
| School Name | Loreto Secondary School | Distance | 2.5km | Pupils | 517 |
School Name | Distance | Pupils | |||
|---|---|---|---|---|---|
| School Name | Presentation Secondary School | Distance | 2.6km | Pupils | 483 |
| School Name | Patrician Presentation | Distance | 10.8km | Pupils | 203 |
| School Name | Colaiste Dun Iascaigh | Distance | 14.4km | Pupils | 843 |
| School Name | Rockwell College | Distance | 16.0km | Pupils | 517 |
| School Name | Comeragh College | Distance | 20.2km | Pupils | 505 |
| School Name | Cashel Community School | Distance | 20.3km | Pupils | 914 |
| School Name | Scoil Mhuire | Distance | 20.8km | Pupils | 445 |
Type | Distance | Stop | Route | Destination | Provider | ||||||
|---|---|---|---|---|---|---|---|---|---|---|---|
| Type | Bus | Distance | 360m | Stop | Crann Ard | Route | Cl9 | Destination | Crann Ard | Provider | Tfi Local Link Tipperary |
| Type | Bus | Distance | 360m | Stop | Crann Ard | Route | Cl2 | Destination | Crann Ard | Provider | Tfi Local Link Tipperary |
| Type | Bus | Distance | 360m | Stop | Crann Ard | Route | Cl1 | Destination | Crann Ard | Provider | Tfi Local Link Tipperary |
Type | Distance | Stop | Route | Destination | Provider | ||||||
|---|---|---|---|---|---|---|---|---|---|---|---|
| Type | Bus | Distance | 370m | Stop | Crann Ard | Route | Cl1 | Destination | Poppyfield Rtl Park | Provider | Tfi Local Link Tipperary |
| Type | Bus | Distance | 370m | Stop | Crann Ard | Route | Cl9 | Destination | Ard Gaoithe Bus Pk | Provider | Tfi Local Link Tipperary |
| Type | Bus | Distance | 370m | Stop | Crann Ard | Route | Cl2 | Destination | Ard Gaoithe Bus Pk | Provider | Tfi Local Link Tipperary |
| Type | Bus | Distance | 620m | Stop | Ard Na Sidhe | Route | Cl9 | Destination | Crann Ard | Provider | Tfi Local Link Tipperary |
| Type | Bus | Distance | 620m | Stop | Ard Na Sidhe | Route | Cl2 | Destination | Crann Ard | Provider | Tfi Local Link Tipperary |
| Type | Bus | Distance | 620m | Stop | Northview Close | Route | Cl2 | Destination | Crann Ard | Provider | Tfi Local Link Tipperary |
| Type | Bus | Distance | 620m | Stop | Northview Close | Route | Cl1 | Destination | Crann Ard | Provider | Tfi Local Link Tipperary |
Video
BER Details

BER No: 117295063
Energy Performance Indicator: 116.79 kWh/m2/yr
Statistics
27/04/2024
Entered/Renewed
2,809
Property Views
Check off the steps to purchase your new home
Use our Buying Checklist to guide you through the whole home-buying journey.

Daft ID: 119200905


Danny Ryan
SALE AGREEDThinking of selling?
Ask your agent for an Advantage Ad
- • Top of Search Results with Bigger Photos
- • More Buyers
- • Best Price

Home Insurance
Quick quote estimator
