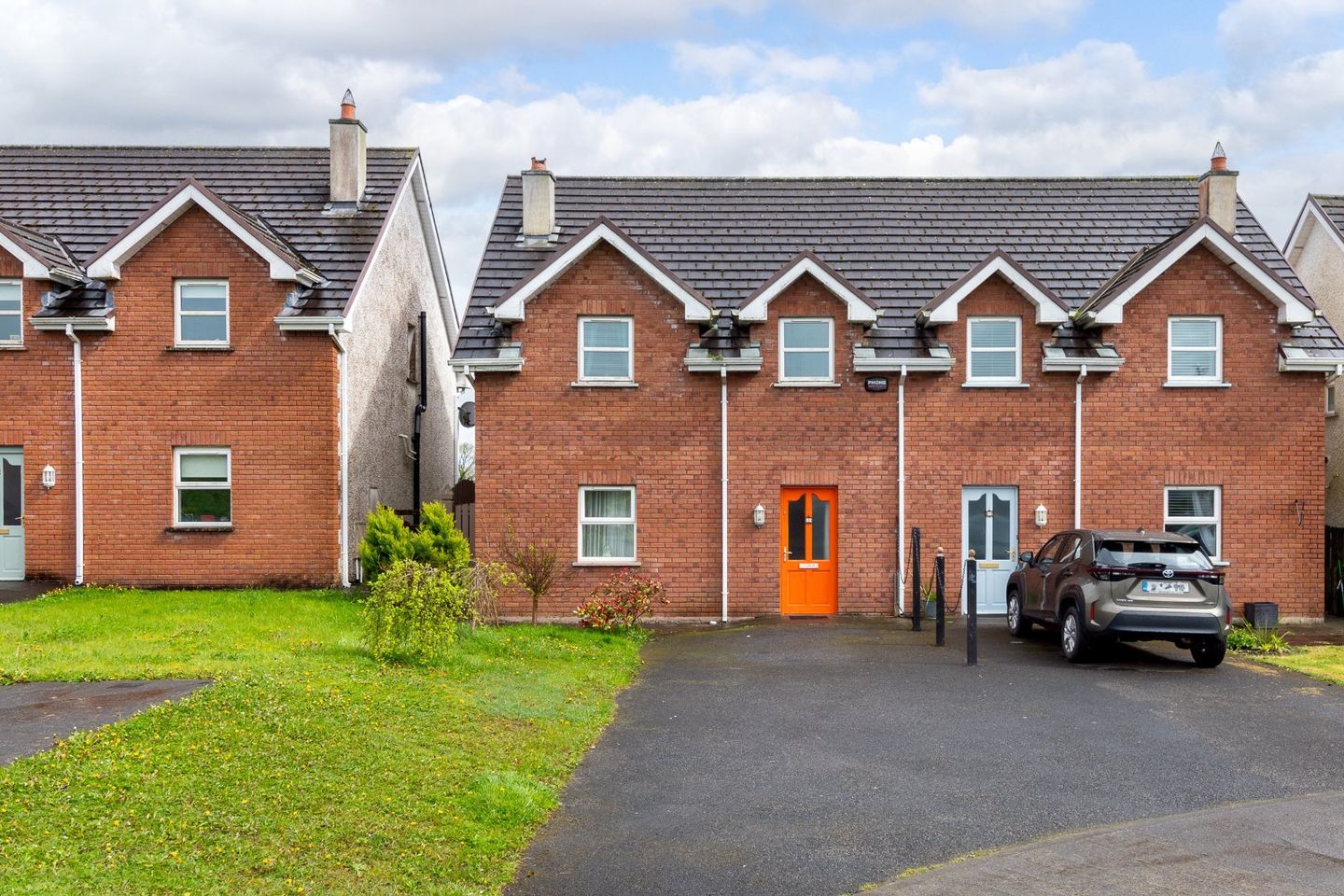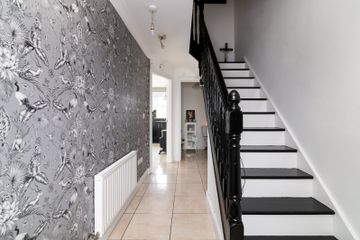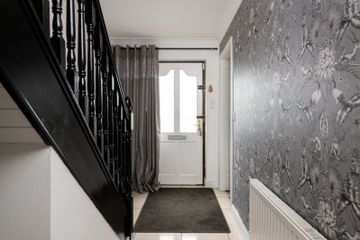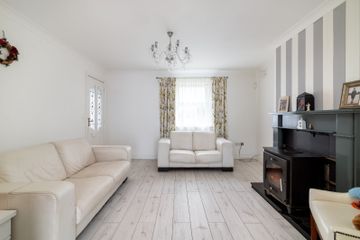


+10

14
5 Kilbride Manor, Kilbride Gardens, Clara, Co. Offaly, R35KD32
€195,000
3 Bed
2 Bath
106 m²
Semi-D
Description
- Sale Type: For Sale by Private Treaty
- Overall Floor Area: 106 m²
DNG Kelly Duncan invites you to view Number 5 Kilbride Manor, a three bedroom family residence situated just moments from the town centre, nestled discreetly behind St. Brigid's Church on Kilbride Road. Embracing the essence of contemporary living, this home offers convenience with proximity to local amenities including shops, schools, and the train station.
Originally designed as a three-bedroom layout, this home has undergone renovation, now boasting four bedrooms. The fourth bedroom, equipped with existing plumbing, offers flexibility, allowing for effortless conversion back to a three-bedroom configuration with a family bathroom.
The interior welcomes you with an inviting Entrance Hallway, leading seamlessly to the cozy Sitting Room and the expansive Open Plan Kitchen/Dining Room, complemented by a convenient Guest Toilet. Ascending to the first floor, discover the Four Bedrooms, one of which features an en-suite for added comfort and privacy.
Externally, the property presents a tarmacadam double-space driveway at the front, while the rear garden encompasses a block-built shed for storage convenience. Enjoy serene surroundings as the property overlooks a spacious green area to the front and benefits from privacy at the rear.
For those eager to explore further, private viewings can be arranged through the dedicated sales team at Sole Selling Agents, DNG Kelly Duncan. Contact us at 057 93 25050 or via email at info to schedule your exclusive tour.
With strong interest anticipated, early viewing is recommended to secure this exceptional property.
Entrance Hall 5.04m x 1.88m. Tiled floor, ceiling coving, solid teak door, radiator, ample sockets & phone point.
Sitting Room 3.97m x 3.90m. Laminate timber floor, ceiling coving, solid fuel stove with back boiler, radiator, ample sockets & tv point.
Kitchen/Dining 6.07m x 4.33m. Tiled floor continued from entrance hallway, floor & eye level fitted kitchen units with tiled splashback, integrated four ring gas hob, electric oven & extractor fan, plumbed for washing machine, glass panel sliding doors to rear garden spaces.
Guest Toilet 1.32m x 1.32m. Tiled floor continued from entrance hallway, wash hand basin, toilet & extractor fan.
Landing 3.04m x 1.46m. Laminate timber floor, attic access.
Bedroom 1 3.48m x 3.40m. Rear aspect with laminate timber flooring, walk in wardrobe, radiator , ample sockets & tv point.
Ensuite Bathroom 1.70m x 1.47m. Tiled floor, bath, electric power shower, toilet, radiator, globe light, extractor fan & window.
Bedroom 2 3.33m x 3.15m. Front aspect with laminate timber flooring, fitted storage, radiator & ample sockets.
Bedroom 3 3.15m x 3.10m. Front aspect with laminate timber flooring, radiator and ample sockets.
Bedroom 4 3.40m x 2.35m. Original main bathroom to house adapted with fourth bedroom/playroom. All plumbing in place to convert back, complete with laminate timber flooring & radiator.
DIRECTIONS:
For accurate directions simply enter the Eircode R35KD32 into Google Maps on your smartphone.

Can you buy this property?
Use our calculator to find out your budget including how much you can borrow and how much you need to save
Property Features
- Three Bedroom Family Home
- Solid Fuel Central Heating
- Off Street Parking/Tarmac Drive
- Overlooking Large Green Area
- Short Stroll To Clara Town Centre & Train Station
- Low Maintenance Brick & Dash Exterior.
Map
Map
Local AreaNEW

Learn more about what this area has to offer.
School Name | Distance | Pupils | |||
|---|---|---|---|---|---|
| School Name | St Francis National School | Distance | 580m | Pupils | 193 |
| School Name | Clara Convent National School | Distance | 690m | Pupils | 197 |
| School Name | Tubber National School | Distance | 4.9km | Pupils | 171 |
School Name | Distance | Pupils | |||
|---|---|---|---|---|---|
| School Name | Ath An Urchair National School | Distance | 5.5km | Pupils | 22 |
| School Name | Durrow National School | Distance | 7.0km | Pupils | 205 |
| School Name | Scoil Charthaigh Naofa | Distance | 7.2km | Pupils | 168 |
| School Name | Ballinamere National School | Distance | 7.3km | Pupils | 210 |
| School Name | St Ciaran's National School Ballycumber | Distance | 8.0km | Pupils | 129 |
| School Name | Kilbeggan National School | Distance | 8.2km | Pupils | 231 |
| School Name | Kilcrumreragh National School | Distance | 9.0km | Pupils | 82 |
School Name | Distance | Pupils | |||
|---|---|---|---|---|---|
| School Name | Ard Scoil Chiaráin Naofa | Distance | 680m | Pupils | 341 |
| School Name | Mercy Secondary School | Distance | 8.2km | Pupils | 653 |
| School Name | Killina Presentation Secondary School | Distance | 8.5km | Pupils | 620 |
School Name | Distance | Pupils | |||
|---|---|---|---|---|---|
| School Name | Moate Community School | Distance | 9.4km | Pupils | 851 |
| School Name | Sacred Heart Secondary School | Distance | 11.4km | Pupils | 552 |
| School Name | Coláiste Choilm | Distance | 11.5km | Pupils | 655 |
| School Name | Tullamore College | Distance | 11.5km | Pupils | 711 |
| School Name | Gallen Community School Ferbane | Distance | 16.8km | Pupils | 424 |
| School Name | Coláiste Naomh Cormac | Distance | 20.0km | Pupils | 295 |
| School Name | St Joseph's Secondary School | Distance | 21.8km | Pupils | 1014 |
Type | Distance | Stop | Route | Destination | Provider | ||||||
|---|---|---|---|---|---|---|---|---|---|---|---|
| Type | Bus | Distance | 370m | Stop | St Brigid's Church | Route | 73 | Destination | Waterford | Provider | Bus Éireann |
| Type | Bus | Distance | 380m | Stop | Clara | Route | 840 | Destination | Banagher | Provider | Tfi Local Link Laois Offaly |
| Type | Bus | Distance | 380m | Stop | Clara | Route | 840 | Destination | Tullamore Station | Provider | Tfi Local Link Laois Offaly |
Type | Distance | Stop | Route | Destination | Provider | ||||||
|---|---|---|---|---|---|---|---|---|---|---|---|
| Type | Bus | Distance | 380m | Stop | Main Street | Route | 73 | Destination | Athlone | Provider | Bus Éireann |
| Type | Bus | Distance | 380m | Stop | Main Street | Route | 73 | Destination | Longford | Provider | Bus Éireann |
| Type | Bus | Distance | 830m | Stop | Clara Station | Route | 840 | Destination | Tullamore Station | Provider | Tfi Local Link Laois Offaly |
| Type | Bus | Distance | 830m | Stop | Clara Station | Route | 840 | Destination | Banagher | Provider | Tfi Local Link Laois Offaly |
| Type | Rail | Distance | 840m | Stop | Clara | Route | Rail | Destination | Athlone | Provider | Irish Rail |
| Type | Rail | Distance | 840m | Stop | Clara | Route | Rail | Destination | Westport | Provider | Irish Rail |
| Type | Rail | Distance | 840m | Stop | Clara | Route | Rail | Destination | Galway (ceannt) | Provider | Irish Rail |
BER Details

BER No: 117359265
Energy Performance Indicator: 197.49 kWh/m2/yr
Statistics
05/05/2024
Entered/Renewed
1,599
Property Views
Check off the steps to purchase your new home
Use our Buying Checklist to guide you through the whole home-buying journey.

Similar properties
€180,000
44 Westwood Grove, Clara, Co. Offaly, R35V2993 Bed · 3 Bath · Semi-D€192,000
26 Marian Square, Clara, Co. Offaly, R35TK724 Bed · 2 Bath · Terrace€300,000
The Square, Clara, Co. Offaly, R35AP044 Bed · 2 Bath · End of Terrace€350,000
Erry View, Erry View, Erry, Clara, Co. Offaly, R35R2053 Bed · 3 Bath · Detached
Daft ID: 119353296


Philip Kelly
0579325050Thinking of selling?
Ask your agent for an Advantage Ad
- • Top of Search Results with Bigger Photos
- • More Buyers
- • Best Price

Home Insurance
Quick quote estimator
