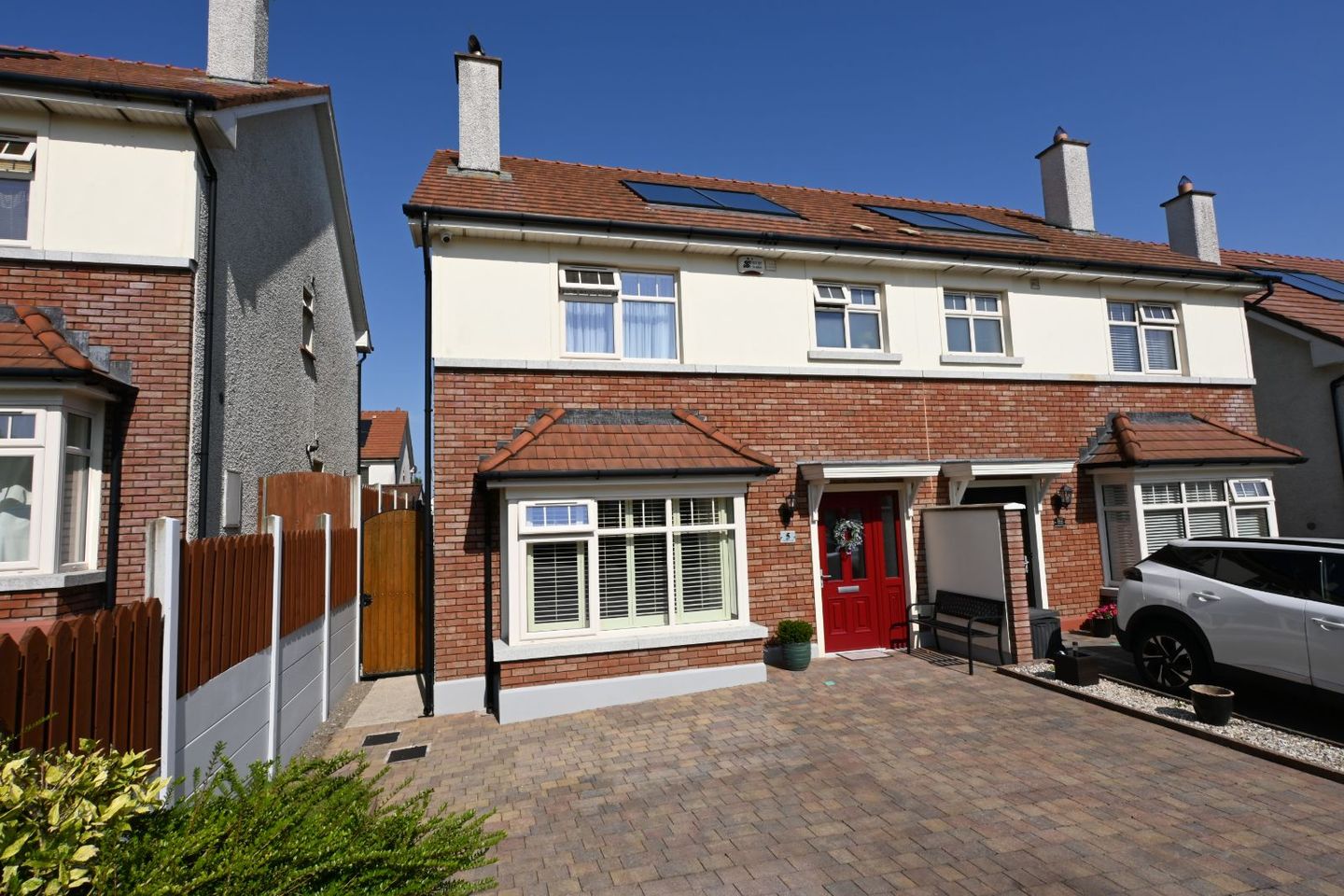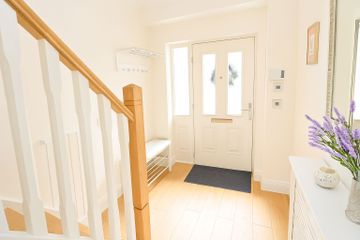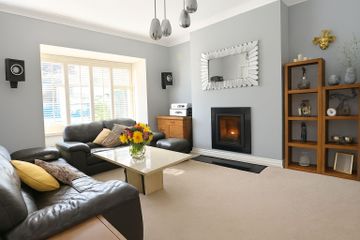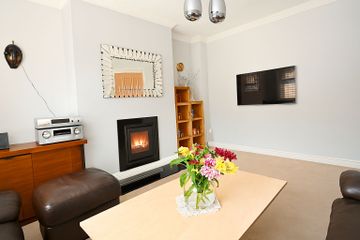



5 Lavender Court, Forest Hill, Carrigaline, Co. Cork, P43K578
€395,000
- Price per m²:€3,762
- Estimated Stamp Duty:€3,950
- Selling Type:By Private Treaty
About this property
Highlights
- Stunning home with an "A3" Energy Rating.
- Much Sought after family area
- 5m x 3m Steel shed to the rear with power
- Extended Driveway
- Woodburning stove in the living room
Description
*** TERMS AGREED *** SIMILIAR HOUSES WANTED IN THE AREA FOR UNDERBIDDERS No. 5 Lavender Court, Forest Hill, Carrigaline, Co. Cork Dan Howard & Co. Ltd Auctioneers are delighted to present to the market this exceptional 3-bedroom semi-detached home in the highly sought-after Forest Hill development. Boasting an impressive A3 energy rating, this property is presented in showhouse condition and is truly turnkey. The current owners have enhanced both the interior and exterior to a very high standard. To the front, the paved driveway has been extended to provide ample parking. To the rear, a beautifully maintained garden features a cobblelock pathway leading to a fully insulated and wired steel shed (5m x 3m) — ideal as a home office, gym, or hobby space. Inside, the finish is equally impressive. The bright sitting room is wired for surround sound and features a wood-burning stove for cosy evenings. The contemporary kitchen comes fully fitted with premium units and all electrical appliances included. Off the hallway, there’s a utility room with washing machine and dryer included. Upstairs, there are three generously sized bedrooms, including a master with sliding wardrobes and a fully tiled ensuite. The main bathroom is also upgraded with modern sanitary ware and tiling. Additional features include a floored attic with pull-down stairs and sockets. This home is a credit to its owners and is a must-see for any discerning buyer. ACCOMMODATION Hallway: 5.4m x 2.0m Sitting Room: 4.7m x 3.7m Kitchen/Dining Room: 5.8m x 2.97m Utility Room: 2.97m x 1.36m WC: 1.6m x 1.4m First Floor Master Bedroom: 3.5m x 3.0m (with built-in robes) Ensuite: 2.8m x 1.0m Bedroom 2: 3.8m x 3.0m Bedroom 3: 2.7m x 2.7m Bathroom: 2.1m x 1.76m Additional Features Attic: Floored with pull-down stairs and sockets. Steel Shed: 5m x 3m, fully insulated and wired.
Standard features
The local area
The local area
Sold properties in this area
Stay informed with market trends
Local schools and transport

Learn more about what this area has to offer.
School Name | Distance | Pupils | |||
|---|---|---|---|---|---|
| School Name | Owenabue Etns | Distance | 1.2km | Pupils | 91 |
| School Name | Sonas Special Primary Junior School | Distance | 1.5km | Pupils | 48 |
| School Name | Holy Well National School (scoil Tobair Naofa) | Distance | 1.6km | Pupils | 802 |
School Name | Distance | Pupils | |||
|---|---|---|---|---|---|
| School Name | St Mary's Church Of Ireland National School | Distance | 1.6km | Pupils | 209 |
| School Name | Gaelscoil Charraig Uí Leighin | Distance | 1.7km | Pupils | 596 |
| School Name | Carrigaline Community Special School | Distance | 1.8km | Pupils | 45 |
| School Name | Carrigaline Educate Together National School | Distance | 2.3km | Pupils | 442 |
| School Name | Shanbally National School | Distance | 3.9km | Pupils | 206 |
| School Name | Knocknamanagh National School | Distance | 4.8km | Pupils | 101 |
| School Name | Ringskiddy National School | Distance | 5.2km | Pupils | 58 |
School Name | Distance | Pupils | |||
|---|---|---|---|---|---|
| School Name | Edmund Rice College | Distance | 670m | Pupils | 577 |
| School Name | Carrigaline Community School | Distance | 1.4km | Pupils | 1060 |
| School Name | Gaelcholáiste Charraig Ui Leighin | Distance | 1.8km | Pupils | 283 |
School Name | Distance | Pupils | |||
|---|---|---|---|---|---|
| School Name | Coláiste Muire- Réalt Na Mara | Distance | 6.4km | Pupils | 518 |
| School Name | St Francis Capuchin College | Distance | 7.2km | Pupils | 777 |
| School Name | St Peter's Community School | Distance | 7.6km | Pupils | 353 |
| School Name | Coláiste Muire | Distance | 8.7km | Pupils | 704 |
| School Name | Douglas Community School | Distance | 8.9km | Pupils | 562 |
| School Name | Carrignafoy Community College | Distance | 9.1km | Pupils | 356 |
| School Name | Regina Mundi College | Distance | 9.4km | Pupils | 562 |
Type | Distance | Stop | Route | Destination | Provider | ||||||
|---|---|---|---|---|---|---|---|---|---|---|---|
| Type | Bus | Distance | 410m | Stop | Fernlea | Route | 220x | Destination | Crosshaven | Provider | Bus Éireann |
| Type | Bus | Distance | 410m | Stop | Fernlea | Route | 220 | Destination | Fort Camden | Provider | Bus Éireann |
| Type | Bus | Distance | 410m | Stop | Fernlea | Route | 220 | Destination | Carrigaline | Provider | Bus Éireann |
Type | Distance | Stop | Route | Destination | Provider | ||||||
|---|---|---|---|---|---|---|---|---|---|---|---|
| Type | Bus | Distance | 410m | Stop | Fernlea | Route | 220 | Destination | Ovens | Provider | Bus Éireann |
| Type | Bus | Distance | 410m | Stop | Fernlea | Route | 220 | Destination | Carrigaline | Provider | Bus Éireann |
| Type | Bus | Distance | 570m | Stop | Laburnum Avenue | Route | 220 | Destination | Ovens | Provider | Bus Éireann |
| Type | Bus | Distance | 580m | Stop | Laburnum Avenue | Route | 220 | Destination | Carrigaline | Provider | Bus Éireann |
| Type | Bus | Distance | 580m | Stop | Laburnum Avenue | Route | 220x | Destination | Crosshaven | Provider | Bus Éireann |
| Type | Bus | Distance | 580m | Stop | Laburnum Avenue | Route | 220 | Destination | Fort Camden | Provider | Bus Éireann |
| Type | Bus | Distance | 580m | Stop | Liosbourne | Route | 220 | Destination | Fort Camden | Provider | Bus Éireann |
Your Mortgage and Insurance Tools
Check off the steps to purchase your new home
Use our Buying Checklist to guide you through the whole home-buying journey.
Budget calculator
Calculate how much you can borrow and what you'll need to save
BER Details
Ad performance
- Date listed12/08/2025
- Views16,473
- Potential views if upgraded to an Advantage Ad26,851
Similar properties
€360,000
22 Weston Park, Ballea Road, Carrigaline, Co. Cork, P43Y0743 Bed · 2 Bath · Detached€360,000
34 The Willows, Kilmoney, Carrigaline, Co. Cork, P43RX843 Bed · 3 Bath · Semi-D€375,000
61 Carrigmore, Carrigaline, Carrigaline, Co. Cork, P43AC623 Bed · 2 Bath · Semi-D€380,000
15 The Walk, Herons Wood, Carrigaline, Co. Cork, D18A5923 Bed · 3 Bath · Semi-D
€380,000
2 The Hollys, Bridgemount, Carrigaline, Co. Cork, P43KF243 Bed · 2 Bath · Semi-D€385,000
150 Dun Eoin, Carrigaline, Co. Cork, P43XP093 Bed · 3 Bath · Semi-D€385,000
85 Dún Eoin, Carrigaline, Carrigaline, Co. Cork, P43A5643 Bed · 3 Bath · Semi-D€385,000
24 The Beeches, Bridgemount, Carrigaline, Co. Cork, P43KR593 Bed · 1 Bath · Bungalow€395,000
18 Somerville, Church Road, Carrigaline, Co. Cork, P43RH994 Bed · 2 Bath · Semi-D€395,000
15 Rosebay Drive, Forest Hill, Carrigaline, Co. Cork, P43X7663 Bed · 3 Bath · Semi-D€395,000
5 Laurelmount Avenue, Waterpark, Carrigaline, Co. Cork, P43HC823 Bed · 1 Bath · Bungalow€420,000
210 Dún Eoin, Carrigaline, Carrigaline, Co. Cork, P43PX223 Bed · 3 Bath · Semi-D
Daft ID: 16255508

