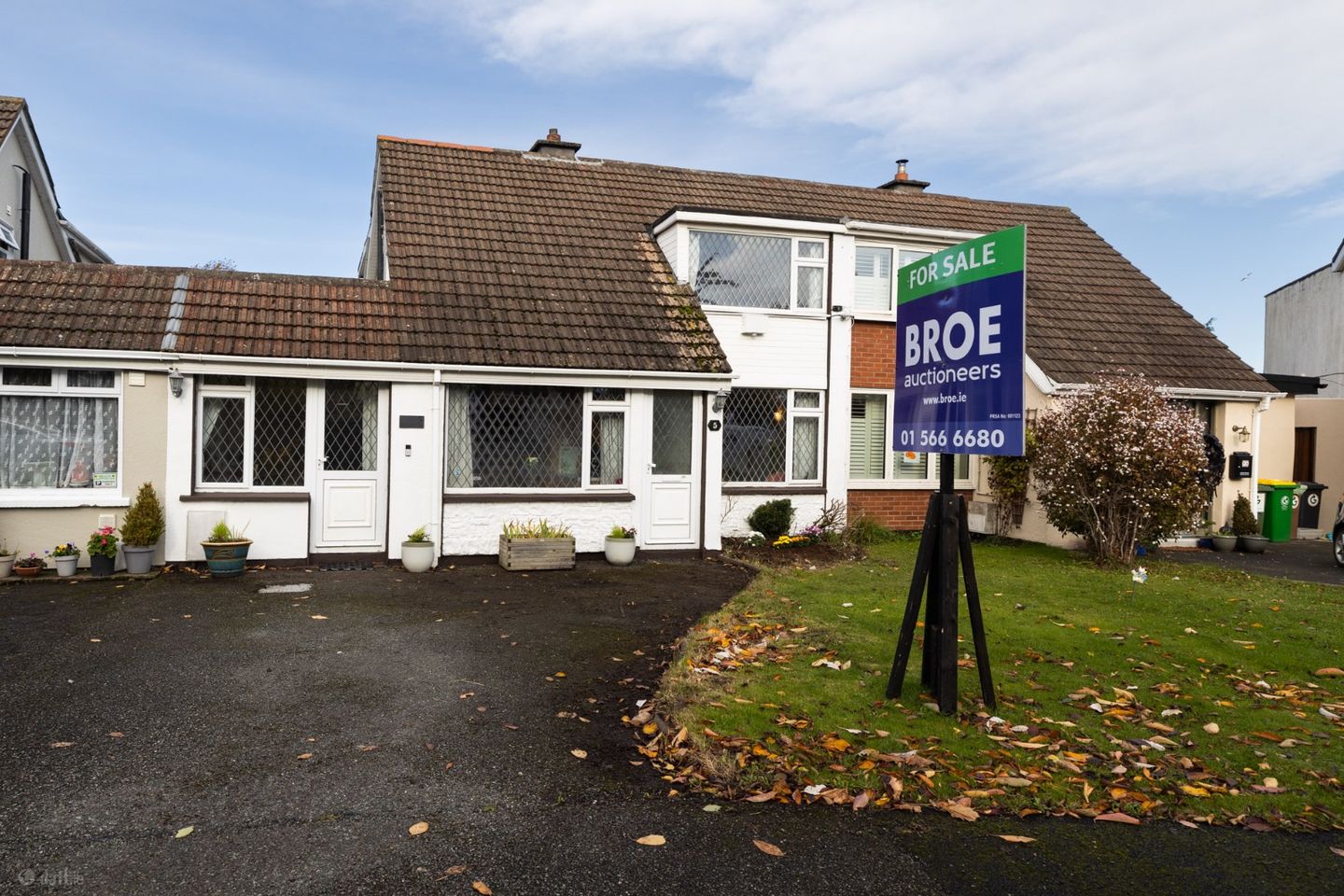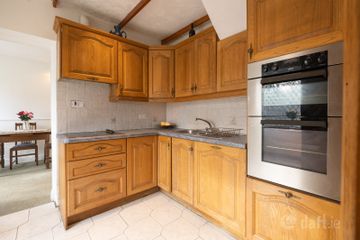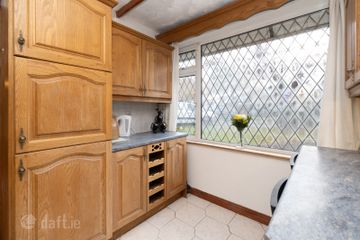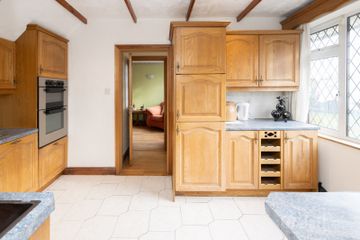



5 Monastery Crescent, Clondalkin, Dublin 22, D22H9W6
€480,000
- Price per m²:€3,529
- Estimated Stamp Duty:€4,800
- Selling Type:By Private Treaty
About this property
Highlights
- Gas heating.
- Double-glazed.
- 10 Minute Walk to Luas Stop.
- Large garden with shed.
- Excellent location.
Description
BROE Auctioneers is pleased to present this three-bedroom extended dormer bungalow to the market. Located at 5 Monastery Crescent, the property is nestled in a quiet, mature cul-de-sac within a highly sought-after estate. It has been well maintained over the years and is an ideal choice for a family looking to settle in the heart of Clondalkin Village, with plenty of space for future extensions. Monastery Crescent is particularly attractive, featuring quality, mature homes and offering a very convenient location in Clondalkin Village. The area boasts excellent amenities, including a variety of shops, schools, restaurants, and fitness centers. Additional shopping options can be found at Liffey Valley and the Mill Centre. The LUAS is just a few minutes away, and the M50 and N7 interchange at Redcow is a short drive, ensuring easy access to various road networks. The accommodation includes an entrance hallway, a kitchen equipped with all appliances, and a spacious lounge. There is also a second lounge area at the rear of the property. The ground floor features a utility room and a guest W.C. Upstairs has been converted to include four bedrooms and a main bathroom. The rear of the property offers a good-sized garden with a patio area, lawn, and a shed. Early viewing is highly recommended. Contact BROE Auctioneers today to register your interest. Accommodation Entrance Hallway Wood flooring Lounge 17.84m Spacious lounge area to include wood flooring, ceiling coving and fireplace. Kitchen 9.86m kitchen to include tiled flooring, L shaped kitchen to include all appliances. Guest W.C To include W.C, WHB and shower unit. Family room 19.60m A large light filled room to include wood flooring. Sliding door leading onto the garden. Utility room 8.18m. To include a range of units, tiled flooring and door onto rear garden. Study 6.55m To include wood flooring. Dinging room 11.34m To include ceiling coving and spotlight lighting. Bedroom (1) 13.15m Spacious bedroom to include built in wardrobes and Wood flooring. Bedroom (2) 12.14m To include Wood flooring and large built in wardrobe. Bedroom (3) 9.31m To include Wood flooring and built in wardrobe. O Main Bathroom Party tiled bathroom to include W.C, W.H.B, corner shower with electric shower. Garden Featuring a small patio area, green space with shed. Please note any information, statement, description, quantity or measurement so given or contained in any such sales particulars, webpage, brochure, catalogue, email, letter, written valuations or hand out issued by or on behalf of BROE auctioneers are for illustration purposes only and are not to be taken as matters of fact. Any mistake, omission, inaccuracy or mis description given orally or contained in any sales particulars, webpage, brochure, catalogue, email, letter, written valuation or hand out issues by BROE auctioneers. Agents shall not give rise to any right of action, claim, entitlement or compensation against BROE auctioneers. Intending purchasers must satisfy themselves by carrying out their own independent due diligence, inspections or otherwise as to the correctness of any and all the information, statements, descriptions, quantity or measurements contained in any such sales particulars, webpage, brochure, catalogue, email, letter, written valuation or hand out issued by BROE auctioneers. The services, systems and appliances shown have not been tested and no warranty is made or given by BROE auctioneers as to their operability or efficiency.
Standard features
The local area
The local area
Sold properties in this area
Stay informed with market trends
Local schools and transport

Learn more about what this area has to offer.
School Name | Distance | Pupils | |||
|---|---|---|---|---|---|
| School Name | Gaelscoil Na Camóige | Distance | 470m | Pupils | 214 |
| School Name | St John's National School | Distance | 630m | Pupils | 89 |
| School Name | Scoil Íde | Distance | 880m | Pupils | 250 |
School Name | Distance | Pupils | |||
|---|---|---|---|---|---|
| School Name | St Josephs Spec Sch | Distance | 890m | Pupils | 88 |
| School Name | Scoil Áine Clondalkin | Distance | 900m | Pupils | 225 |
| School Name | St Joseph's Boys National School Clondalkin | Distance | 980m | Pupils | 374 |
| School Name | Clonburris National School | Distance | 1.1km | Pupils | 470 |
| School Name | Gaelscoil Chluain Dolcáin | Distance | 1.1km | Pupils | 440 |
| School Name | Sruleen National School | Distance | 1.5km | Pupils | 460 |
| School Name | St Ultan's Primary School | Distance | 1.6km | Pupils | 364 |
School Name | Distance | Pupils | |||
|---|---|---|---|---|---|
| School Name | Coláiste Bríde | Distance | 720m | Pupils | 962 |
| School Name | Moyle Park College | Distance | 880m | Pupils | 766 |
| School Name | Coláiste Chilliain | Distance | 1.1km | Pupils | 438 |
School Name | Distance | Pupils | |||
|---|---|---|---|---|---|
| School Name | Collinstown Park Community College | Distance | 2.0km | Pupils | 615 |
| School Name | Deansrath Community College | Distance | 2.3km | Pupils | 425 |
| School Name | Kingswood Community College | Distance | 2.3km | Pupils | 982 |
| School Name | Palmerestown Community School | Distance | 2.8km | Pupils | 772 |
| School Name | St Johns College De La Salle | Distance | 3.0km | Pupils | 283 |
| School Name | Kishoge Community College | Distance | 3.0km | Pupils | 925 |
| School Name | Griffeen Community College | Distance | 3.0km | Pupils | 537 |
Type | Distance | Stop | Route | Destination | Provider | ||||||
|---|---|---|---|---|---|---|---|---|---|---|---|
| Type | Bus | Distance | 290m | Stop | Yellow Meadows Dr | Route | 13 | Destination | Grange Castle | Provider | Dublin Bus |
| Type | Bus | Distance | 320m | Stop | Woodford Walk | Route | 13 | Destination | Mountjoy Square | Provider | Dublin Bus |
| Type | Bus | Distance | 320m | Stop | Woodford Walk | Route | G1 | Destination | Red Cow Luas | Provider | Dublin Bus |
Type | Distance | Stop | Route | Destination | Provider | ||||||
|---|---|---|---|---|---|---|---|---|---|---|---|
| Type | Bus | Distance | 320m | Stop | Woodford Walk | Route | 51d | Destination | Woodford Hill | Provider | Dublin Bus |
| Type | Bus | Distance | 450m | Stop | Woodford Grove | Route | 51d | Destination | Woodford Hill | Provider | Dublin Bus |
| Type | Bus | Distance | 450m | Stop | Woodford Grove | Route | 13 | Destination | Mountjoy Square | Provider | Dublin Bus |
| Type | Bus | Distance | 450m | Stop | Woodford Grove | Route | L54 | Destination | Red Cow Luas | Provider | Dublin Bus |
| Type | Bus | Distance | 450m | Stop | Floraville Avenue | Route | 68 | Destination | Greenogue | Provider | Dublin Bus |
| Type | Bus | Distance | 450m | Stop | Floraville Avenue | Route | 69 | Destination | Rathcoole | Provider | Dublin Bus |
| Type | Bus | Distance | 450m | Stop | Floraville Avenue | Route | 68 | Destination | Newcastle | Provider | Dublin Bus |
Your Mortgage and Insurance Tools
Check off the steps to purchase your new home
Use our Buying Checklist to guide you through the whole home-buying journey.
Budget calculator
Calculate how much you can borrow and what you'll need to save
BER Details
Ad performance
- Date listed04/11/2025
- Views4,444
- Potential views if upgraded to an Advantage Ad7,244
Similar properties
€435,000
Glenbride, 88 Cappaghmore, Clondalkin, Dublin 22, D22A6P54 Bed · 2 Bath · Semi-D€435,000
12 Bushfield Grove, Dublin 22, Clondalkin, Dublin 22, D22TF803 Bed · 3 Bath · Semi-D€445,000
168 Cappaghmore, Clondalkin, Dublin 224 Bed · 2 Bath · Semi-D€445,000
38 Glenpark Road, Palmerstown, Dublin 203 Bed · 2 Bath · Semi-D
€445,000
27 Ballyowen Square, Lucan, Co. Dublin, K78HN533 Bed · 3 Bath · End of Terrace€449,950
8a Walkinstown Green, Dublin 12, Walkinstown, Dublin 12, D12YF213 Bed · 2 Bath · End of Terrace€450,000
15 Fforster Way, Ballydowd Manor, Lucan, Co. Dublin, K78TC913 Bed · 3 Bath · Semi-D€450,000
1 Woodford Meadows, Clondalkin, Dublin 22, D22YH054 Bed · 2 Bath · Semi-D€450,000
1 Silken Park Avenue, Citywest, Dublin 24, D22A5R74 Bed · 4 Bath · Semi-D€450,000
94 Castleview Road, Clondalkin, Dublin 22, D22TA433 Bed · 2 Bath · Semi-D€450,000
13 Moy Glas Way, Lucan, Lucan, Co. Dublin, K78Y6C53 Bed · 3 Bath · Semi-D€450,000
24 Rochfort Avenue, Lucan, Co.Dublin, K78R6353 Bed · 2 Bath · Semi-D
Daft ID: 16338684

