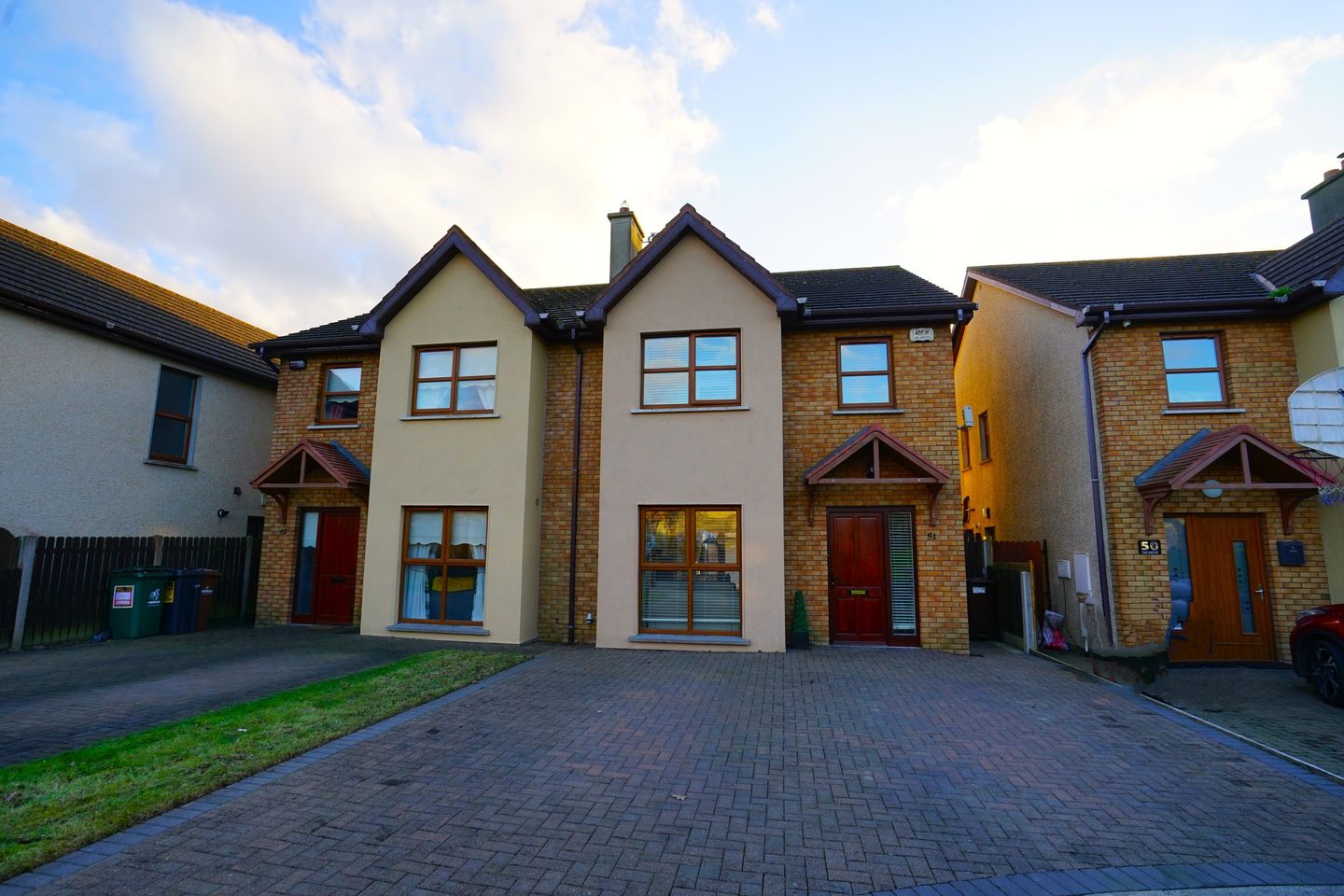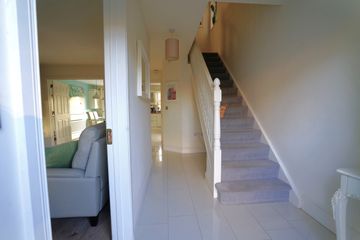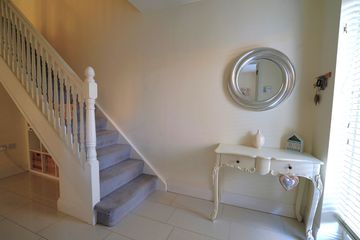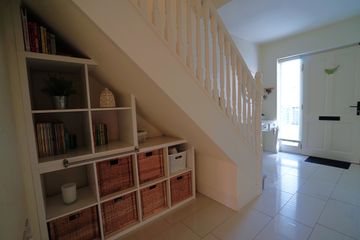


+20

24
51 The Grove, Kill Saint Lawrence, Waterford City, Co. Waterford, X91Y7XE
€315,000
SALE AGREED3 Bed
3 Bath
110 m²
Semi-D
Description
- Sale Type: For Sale by Private Treaty
- Overall Floor Area: 110 m²
Beautifully maintained three bedroom semi-detached house with garden room, situated in the sought after development of Kill St Lawrence. This popular development is located just off Waterford's Outer Ring Road and is within easy access of University Hospital Waterford, Waterford Institute of technology and the IDA Industrial Estate, as well as being within easy reach of Waterford City Centre. A regular bus service operates daily nearby. This convenient location is also in close proximity to an abundance of primary and secondary schools.
The ground floor of the property comprises of an entrance hallway, living room, kitchen/diner, utility room and downstairs WC. The first floor hosts three bedrooms with master en-suite and a family bathroom. There is a South facing rear garden set in lawn with patio area, along with a spacious garden room circa 15sq m, ideal for a home office, home bar, play room, etc. To the front is a spacious double driveway. The property boasts an enviable B2 BER rating, is fully alarmed and has zoned gas central heating system and double glazed windows.
To arrange a viewing of this beautiful home contact sole agents Barry Murphy Auctioneers on 051 858444.
Ground Floor
Entrance Hall: 5.82m x 1.83m. Tiled floor.
Sitting Room: 5.03m x 3.63m. Laminate floor, blinds, fireplace, fitted units and shelves, double doors to
Kitchen/Diner: 4.42m x 5.57m. Tiled floor, fitted kitchen with integrated oven & hob, fridge freezer & dishwasher, blinds, French doors to rear garden.
Utility Room: 1.58m x 1.48m. Tiled floor, fitted units, plumbed for washing machine & dryer, back door.
WC: 1.47m x 1.47m. Tiled floor, WC, wash hand basin.
First Floor
Master Bedroom: 4.5m x 3.28m. Laminate floor, blinds, sliding wardrobe.
En-suite: 1.46m x 2.15m. Tiled floor, partially tiled walls, blinds, WC, wash hand basin with large vanity unit, electric shower.
Bedroom 2: 3.67m x 2.9m. Laminate floor, blinds, fitted wardrobe.
Bedroom 3: 2.95m x 2.53m. Laminate floor, blinds, fitted wardrobe.
Bathroom: 2.12m x 2.24m. Fully tiled, WC, wash hand basin with vanity unit, bath with shower, heated towel rail.

Can you buy this property?
Use our calculator to find out your budget including how much you can borrow and how much you need to save
Map
Map
Local AreaNEW

Learn more about what this area has to offer.
School Name | Distance | Pupils | |||
|---|---|---|---|---|---|
| School Name | St. Martins Special School | Distance | 960m | Pupils | 88 |
| School Name | Scoil Lorcain Boys National School | Distance | 1.1km | Pupils | 341 |
| School Name | St Ursula's National School | Distance | 1.5km | Pupils | 638 |
School Name | Distance | Pupils | |||
|---|---|---|---|---|---|
| School Name | Scoil Naomh Eoin Le Dia | Distance | 2.0km | Pupils | 252 |
| School Name | Christ Church National School | Distance | 2.2km | Pupils | 137 |
| School Name | Newtown Junior School | Distance | 2.2km | Pupils | 119 |
| School Name | St Declan's National School | Distance | 2.3km | Pupils | 406 |
| School Name | St Pauls Boys National School | Distance | 2.3km | Pupils | 200 |
| School Name | Ballybeg National School | Distance | 2.5km | Pupils | 318 |
| School Name | Presentation Primary School | Distance | 2.5km | Pupils | 439 |
School Name | Distance | Pupils | |||
|---|---|---|---|---|---|
| School Name | St Angela's Secondary School | Distance | 1.4km | Pupils | 972 |
| School Name | Gaelcholáiste Phort Láirge | Distance | 2.0km | Pupils | 177 |
| School Name | Newtown School | Distance | 2.1km | Pupils | 396 |
School Name | Distance | Pupils | |||
|---|---|---|---|---|---|
| School Name | De La Salle College | Distance | 2.3km | Pupils | 1090 |
| School Name | Presentation Secondary School | Distance | 2.3km | Pupils | 432 |
| School Name | Mount Sion Cbs Secondary School | Distance | 2.5km | Pupils | 424 |
| School Name | Waterpark College | Distance | 2.5km | Pupils | 551 |
| School Name | St Paul's Community College | Distance | 2.7km | Pupils | 710 |
| School Name | Our Lady Of Mercy Secondary School | Distance | 3.1km | Pupils | 497 |
| School Name | Abbey Community College | Distance | 3.5km | Pupils | 988 |
Type | Distance | Stop | Route | Destination | Provider | ||||||
|---|---|---|---|---|---|---|---|---|---|---|---|
| Type | Bus | Distance | 310m | Stop | Greenfields Estate | Route | W3 | Destination | The Quay | Provider | Bus Éireann Waterford |
| Type | Bus | Distance | 340m | Stop | Airport Roundabout | Route | W3 | Destination | The Quay | Provider | Bus Éireann Waterford |
| Type | Bus | Distance | 440m | Stop | Avondale Estate | Route | W3 | Destination | The Quay | Provider | Bus Éireann Waterford |
Type | Distance | Stop | Route | Destination | Provider | ||||||
|---|---|---|---|---|---|---|---|---|---|---|---|
| Type | Bus | Distance | 680m | Stop | Kennedy Park | Route | W3 | Destination | The Quay | Provider | Bus Éireann Waterford |
| Type | Bus | Distance | 910m | Stop | Kilcohan Pk | Route | W3 | Destination | The Quay | Provider | Bus Éireann Waterford |
| Type | Bus | Distance | 960m | Stop | St Johns Park | Route | W3 | Destination | The Quay | Provider | Bus Éireann Waterford |
| Type | Bus | Distance | 1.2km | Stop | Pearse Park | Route | W3 | Destination | The Quay | Provider | Bus Éireann Waterford |
| Type | Bus | Distance | 1.3km | Stop | St Johns Park | Route | W3 | Destination | The Quay | Provider | Bus Éireann Waterford |
| Type | Bus | Distance | 1.3km | Stop | Ballytruckle | Route | W3 | Destination | The Quay | Provider | Bus Éireann Waterford |
| Type | Bus | Distance | 1.4km | Stop | St Catherine's Grange | Route | W5 | Destination | Oakwood | Provider | Bus Éireann Waterford |
BER Details

Statistics
10/01/2024
Entered/Renewed
4,880
Property Views
Check off the steps to purchase your new home
Use our Buying Checklist to guide you through the whole home-buying journey.

Similar properties
€285,000
1 Beech Square, Lacken Wood, Waterford, X91P4VP4 Bed · 3 Bath · Semi-D€289,000
51 The Glen, Waterford City Centre, X91P9KN3 Bed · 1 Bath · Townhouse€295,000
38 Bracken Grove, Old Tramore Road, Waterford City, Co. Waterford, X91YPD93 Bed · 3 Bath · Semi-D€295,000
8 Muckross Court, Waterford City, Co. Waterford, X91DXK74 Bed · 2 Bath · Semi-D
€299,000
152 Fiodh Mor, Abbeylands, Ferrybank, Waterford, X91X3CA3 Bed · 2 Bath · Semi-D€299,000
1 Aylesbury Avenue, Aylesbury, Ferrybank, X91A3KN4 Bed · 3 Bath · Detached€315,000
8 The Grove, Kill Saint Lawrence, Waterford, X91E5CX3 Bed · 3 Bath · Semi-D€320,000
9 Thomond Green, Lismore Lawn, Waterford, X91FY6E4 Bed · 3 Bath · Semi-D€320,000
24 William Street, Waterford City Centre, X91XY944 Bed · 4 Bath · Apartment€320,000
24 Bracken Grove, Old Tramore Road, Waterford, Waterford City Centre, X91RWD24 Bed · 3 Bath · Semi-D€320,000
31 Ashbourne Village, Tycor, Waterford City, Co. Waterford, X91V2RN4 Bed · 2 Bath · Semi-D€325,000
26 Ferndale, Ballytruckle, Waterford City, Co. Waterford, X91NRT64 Bed · 2 Bath · Semi-D
Daft ID: 118830656


Nicole Shanahan MIPAV, MMCEPI
SALE AGREEDThinking of selling?
Ask your agent for an Advantage Ad
- • Top of Search Results with Bigger Photos
- • More Buyers
- • Best Price

Home Insurance
Quick quote estimator
