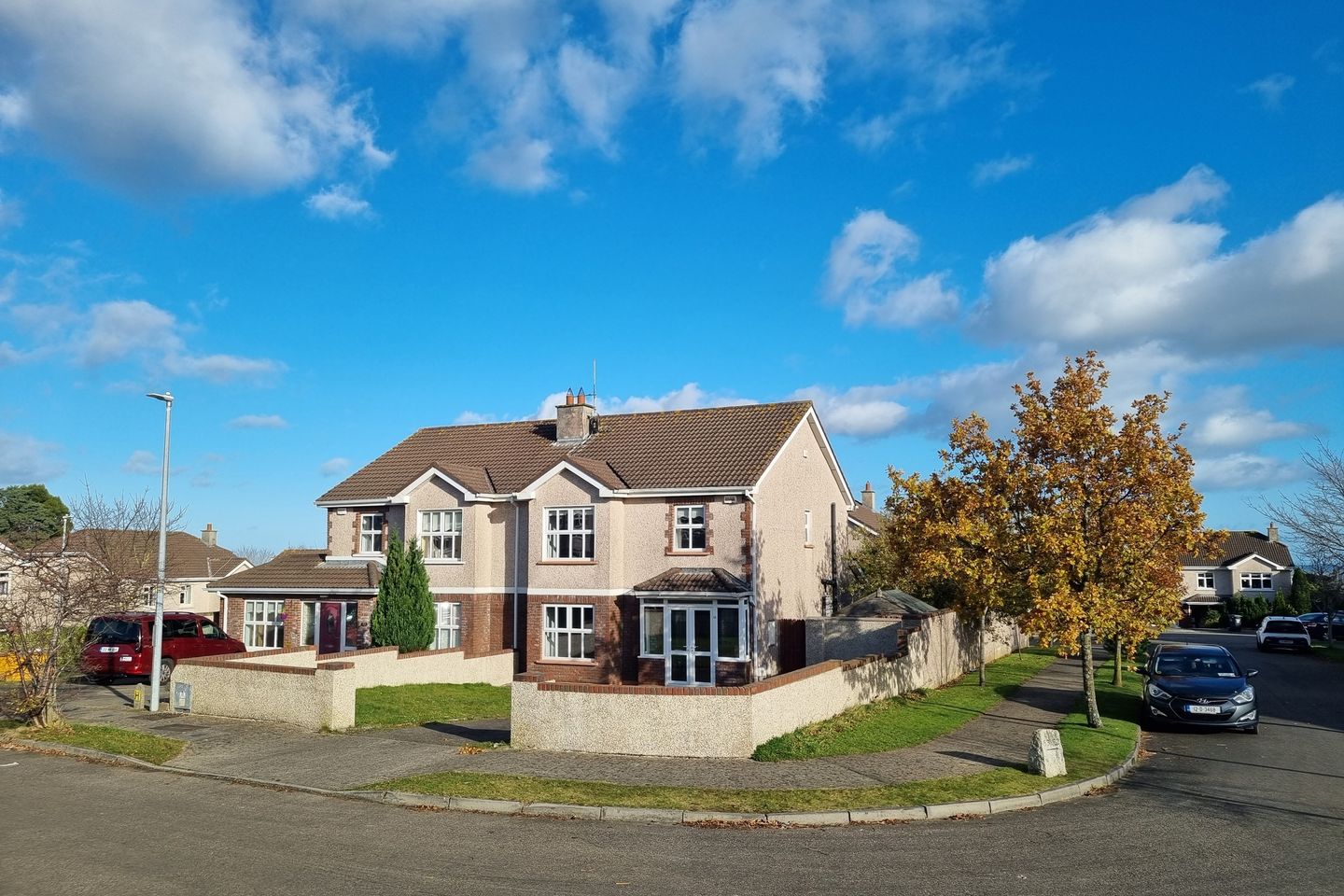
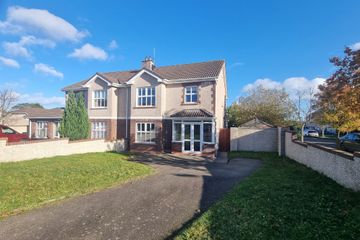
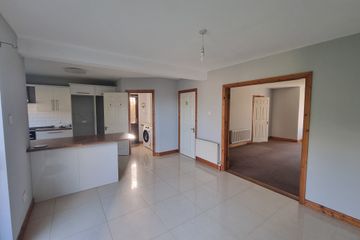
+23
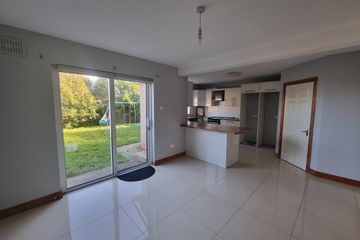
27
52 Marlton Demesne, Wicklow Town, Co. Wicklow, A67X765
€450,000
4 Bed
3 Bath
127 m²
Semi-D
Description
- Sale Type: For Sale by Private Treaty
- Overall Floor Area: 127 m²
***Colman Grimes Estate Agents***are delighted to present to the market this fabulous 4 bedroom, 3 bathroom semi-detached house extending to 1,366 Sq.ft of floor area. It benefits largely from a wide side access, giving the new owner the opportunity to develop the property further.
The property has a large front driveway / garden and its prominent corner position overlooks the green to front. The rear garden is very private and not overlooked.
The accommodation briefly consists of enclosed porch entry, hallway, guest toilet, kitchen / diningrom, utility room, living room, four bedrooms, ensuite & family bathroom.
LOCATION
The property is in a much sought-after area, is within easy access of the Port Road connecting to the M11, and the many amenities of Wicklow Town. Marlton Demesne is located just off the Marlton Road and is within a few minutes' walk of Wicklow Town and all its amenities.
ACCOMMODATION
GROUND FLOOR
Enclosed PVC Porch - Sliding door entry - Porcelain tile flooring
Hallway (c. 5.08m x 2.8m max) - Spacious entrance hallway - Porcelain tile flooring - Under stairs storage - Door to guest toilet guest
Toilet (c. 1.54m x 0.76m) - White suite - wc - sink on pedestal - Ceramic tile flooring
Kitchen / Diningroom (c. 5.3m max x 6.7m) - Recently upgraded white kitchen units / presses with wood countertop and breakfast bar - Porcelain floor tiling - Submarine tile splash back - Plenty of storage options -Spacious dining area with sliding door to rear garden - Door to
Utility (c. 1.60 m x 1.81 m) - Porcelain floor tiling - Plumbed for washing machine and dishwasher - Side door
Livingroom (c. 5.08m x 4.19m) - Large living space with bay window - Feature open fireplace with wood surround - Carpet - Sliding door to rear garden - Double door to diningroom
FIRST FLOOR
Stairs & Landing (c. 2.81 m x 2.06 m) - Carpeted flooring - Side window - Attic access - Door to hot press
Bedroom 1 (c. 3.4 x 2.85m) Double dimensions - Laminate timber flooring - Built in wardrobe
Bedroom 2 (c. 2.35m x 3.78m) Double dimensions - Laminate timber flooring
Bathroom (c. 2.32m x 2.5m) White suite with wc, sink on pedestal & bathtub with glass screen, mixer taps and electric shower - Ceramic tile floor & walls partly tiled - skylight
Bedroom 3 (c. 3.7m x 3.00m) Master room with large double dimensions - Bay window - Laminate timber flooring - Built in wardrobe
Ensuite (c. 0.9m x 2.35m) - White suite with wc, sink on pedestal & shower cubicle - Ceramic tile floor & walls tiled surrounding shower - Shower door
Bedroom 4 (c. 4.09m x 2.35m) - Double dimensions - Laminate timber flooring
OUTSIDE
FRONT Large extended front driveway and garden - Fully walled in wide side access to rear (4m+)
REAR Private walled in rear garden, not overlooked - Patio & Lawn
OTHER BUILT: 1995
HEATING: Oil Central Heating
PARKING: Plenty of off street parking with Extended Driveway
TOTAL FLOOR AREA: 121 Sq.m / 1,366 Sq.ft
DIRECTIONS See map for accurate directions

Can you buy this property?
Use our calculator to find out your budget including how much you can borrow and how much you need to save
Property Features
- Four bedroomed semi-detached family home 121sq.m (c. 1,366 sq ft)
- Large side access ideal for development subject to FPP
- Located in a quiet cul de sac in the much sought after development of Marlton Demense
- UPVC double glazed windows
- New fully fitted kitchen with breakfast bar
- Ideally located just a short walk from Wicklow€TM main street
- Easy access to the M11 and inner relief road
Map
Map
Local AreaNEW

Learn more about what this area has to offer.
School Name | Distance | Pupils | |||
|---|---|---|---|---|---|
| School Name | St Patrick's National School | Distance | 460m | Pupils | 364 |
| School Name | Glebe National School | Distance | 590m | Pupils | 213 |
| School Name | Wicklow Educate Together National School | Distance | 700m | Pupils | 402 |
School Name | Distance | Pupils | |||
|---|---|---|---|---|---|
| School Name | Holy Rosary School | Distance | 950m | Pupils | 448 |
| School Name | Gaelscoil Chill Mhantáin | Distance | 1.8km | Pupils | 230 |
| School Name | St Coen's National School | Distance | 2.5km | Pupils | 323 |
| School Name | Scoil Na Coróine Mhuire | Distance | 5.3km | Pupils | 322 |
| School Name | Nuns Cross National School | Distance | 6.4km | Pupils | 189 |
| School Name | St Joseph's National School Glenealy | Distance | 6.8km | Pupils | 108 |
| School Name | St Mary's National School Barndarrig | Distance | 8.1km | Pupils | 19 |
School Name | Distance | Pupils | |||
|---|---|---|---|---|---|
| School Name | East Glendalough School | Distance | 860m | Pupils | 360 |
| School Name | Dominican College | Distance | 990m | Pupils | 488 |
| School Name | Coláiste Chill Mhantáin | Distance | 1.1km | Pupils | 919 |
School Name | Distance | Pupils | |||
|---|---|---|---|---|---|
| School Name | Wicklow Educate Together Secondary School | Distance | 1.2km | Pupils | 227 |
| School Name | Avondale Community College | Distance | 13.2km | Pupils | 618 |
| School Name | Colaiste Chraobh Abhann | Distance | 13.5km | Pupils | 782 |
| School Name | Greystones Community College | Distance | 17.1km | Pupils | 287 |
| School Name | St David's Holy Faith Secondary | Distance | 18.5km | Pupils | 731 |
| School Name | Temple Carrig Secondary School | Distance | 19.4km | Pupils | 916 |
| School Name | Gaelcholáiste Na Mara | Distance | 21.3km | Pupils | 323 |
Type | Distance | Stop | Route | Destination | Provider | ||||||
|---|---|---|---|---|---|---|---|---|---|---|---|
| Type | Bus | Distance | 380m | Stop | Grand Hotel | Route | 133 | Destination | Dublin | Provider | Bus Éireann |
| Type | Bus | Distance | 380m | Stop | Grand Hotel | Route | 131 | Destination | Bray (train Station) | Provider | Bus Éireann |
| Type | Bus | Distance | 380m | Stop | Grand Hotel | Route | 740a | Destination | Beresford Place | Provider | Wexford Bus |
Type | Distance | Stop | Route | Destination | Provider | ||||||
|---|---|---|---|---|---|---|---|---|---|---|---|
| Type | Bus | Distance | 380m | Stop | Grand Hotel | Route | 740a | Destination | Dublin Airport | Provider | Wexford Bus |
| Type | Bus | Distance | 380m | Stop | Grand Hotel | Route | Um11 | Destination | Maynooth University | Provider | Wexford Bus |
| Type | Bus | Distance | 380m | Stop | Abbey College | Route | 133 | Destination | Wicklow | Provider | Bus Éireann |
| Type | Bus | Distance | 380m | Stop | Abbey College | Route | 131 | Destination | Wicklow | Provider | Bus Éireann |
| Type | Bus | Distance | 400m | Stop | Tesco Wicklow | Route | 133 | Destination | Dublin | Provider | Bus Éireann |
| Type | Bus | Distance | 400m | Stop | Tesco Wicklow | Route | 183 | Destination | Sallins Station | Provider | Tfi Local Link Carlow Kilkenny Wicklow |
| Type | Bus | Distance | 400m | Stop | Tesco Wicklow | Route | 183 | Destination | Glendalough | Provider | Tfi Local Link Carlow Kilkenny Wicklow |
Video
Property Facilities
- Parking
- Oil Fired Central Heating
BER Details

Statistics
24/04/2024
Entered/Renewed
4,521
Property Views
Check off the steps to purchase your new home
Use our Buying Checklist to guide you through the whole home-buying journey.

Similar properties
€425,000
43 The Oaks, Wicklow Town, Co. Wicklow, A67P7784 Bed · 3 Bath · Semi-D€425,000
168 Glebemount, Glebemount, Wicklow Town, County Wicklow, A67C9734 Bed · 1 Bath · Detached€425,000
43 The Oaks, Keatingstown, Wicklow Town, Co. Wicklow, A67P7784 Bed · 3 Bath · Semi-D€430,000
11 Broomhall Crescent, Rathnew, Co. Wicklow, A67Y8654 Bed · 2 Bath · Semi-D
€475,000
16 Avonbeg Drive, Harbour View, Wicklow Town, Co. Wicklow, A67YH304 Bed · 2 Bath · Detached€485,000
43 Brookfield Park, Merrymeeting, Rathnew, Co. Wicklow4 Bed · 3 Bath · Semi-D€495,000
20 St Patrick's Avenue, Wicklow Town, Co. Wicklow, A67NX484 Bed · 3 Bath · Detached€525,000
The Sand Piper, The Park View Collection @ Tinakilly Park, The Park View Collection @ Tinakilly Park, Rathnew, Co. Wicklow4 Bed · 3 Bath · Semi-D€525,000
Tinakilly Park, Park View, Tinakilly Park Development, Rathnew, Co. Wicklow4 Bed · 3 Bath · Semi-D€525,000
House Type D, Avonvale Manor, Avonvale Manor, Ballynerrin, Wicklow Town, Co. Wicklow4 Bed · 4 Bath · Semi-D€550,000
The Shackleton, Mariner's Point, Mariner's Point, Greenhill Road, Wicklow Town, Co. Wicklow4 Bed · 4 Bath · Semi-D€585,000
The Hemlock, The Park View Collection @ Tinakilly Park, The Park View Collection @ Tinakilly Park, Rathnew, Co. Wicklow4 Bed · 4 Bath · Detached
Daft ID: 118955268

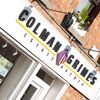
Sales Line
01 4670838Thinking of selling?
Ask your agent for an Advantage Ad
- • Top of Search Results with Bigger Photos
- • More Buyers
- • Best Price

Home Insurance
Quick quote estimator
