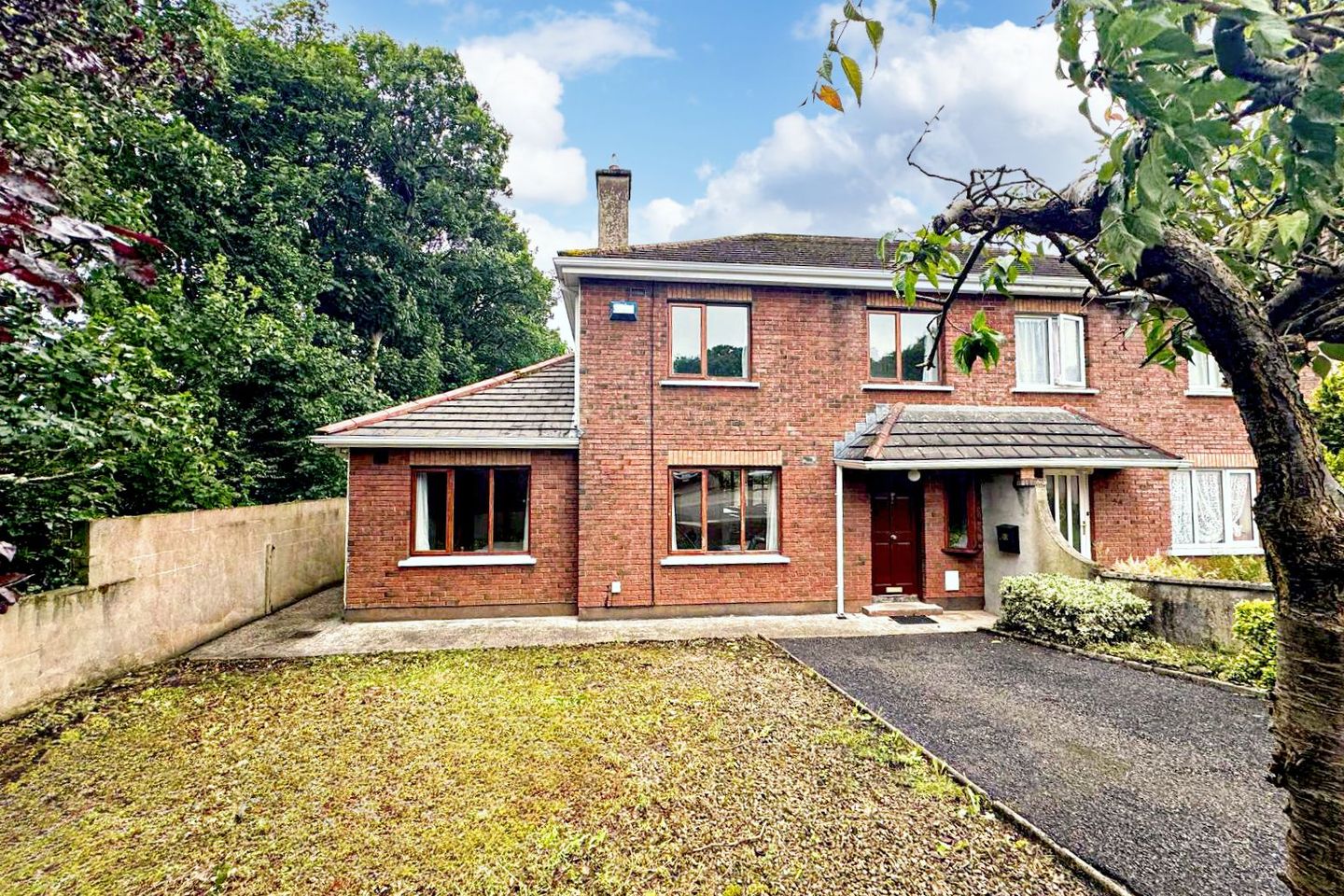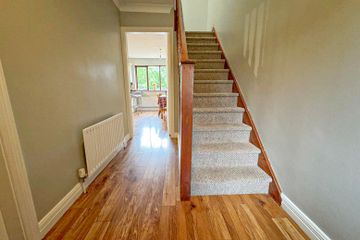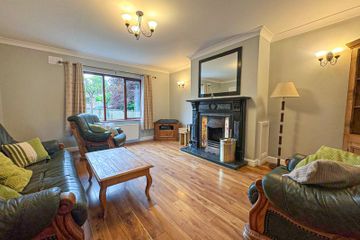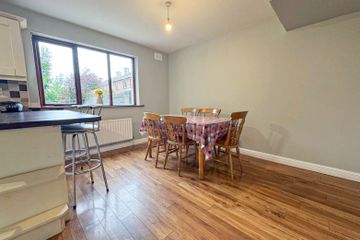



53 Ashbury Lawn, Ballinode, Ballinode, Co. Sligo, F91V0F9
€289,000
- Price per m²:€2,388
- Estimated Stamp Duty:€2,890
- Selling Type:By Private Treaty
About this property
Highlights
- Dual central heating– Oil and back boiler.
- Fully alarmed.
- Off Street private parking.
- Teak double glazed windows.
- Concrete shed to rear.
Description
Oates Breheny Group presents this delightful 4-Bedroom Semi-Detached Home in Ashbury Lawns, Ballinode, Sligo.This spacious four-bedroom semi-detached home offers the perfect combination of comfort, convenience, and community. Situated just minutes from Sligo University Hospital and Atlantic Technological University, this property is ideal for families or professionals looking for a prime location whilst being away from the hustle and bustle of the town centre. The property boasts a bright and generously sized living room with a large window that floods the space with natural light, complemented by a cozy open fire. To the rear, an open-plan kitchen and dining area provide the perfect setting for family living and entertaining. A downstairs bedroom and bathroom add to the practicality and flexibility of the home, making it suitable for guests or those requiring ground-floor living. Upstairs, you’ll find three additional bedrooms, including a master bedroom complete with en suite, as well as a main family bathroom. Externally, the home offers a private rear garden with a patio area, ideal for outdoor dining and relaxation. This is a fantastic opportunity to acquire a well-appointed home in a prime Sligo location. Viewing is highly recommended. To arrange a viewing, contact Oates Breheny Group on 071-9140404. ACCOMMODATION GROUND FLOOR Living Room (4.97m x 4.06m) Wood flooring. Feature open fireplace with back boiler. Coving to ceiling. TV point. Kitchen/ dining (6.08m x 3.62m) Solid wood flooring. Tiled splashback. Fitted kitchen. Utility (3.09m x 1.35m) Tiled floor. Plumbed for washing machine and tumble dryer. Bathroom 1 (2.21m x 1.56m) Tiled floor. WC & WHB Bedroom 1 (4.14m x 3.09m) Laminate floor. FIRST FLOOR Bedroom 2 (3.90m x 2.76m) Double room. Laminate floor. TV point. Ensuite Tiled floor and shower area. Electric shower. WC & WHB. Bedroom 3 (3.77m x 2.99m) Double room. Laminate floor. Built in wardrobe. Bedroom 4 (3.00m x 2.62m) Laminate floor. Built in wardrobes. Bathroom 2 (2.11m x 1.42m) Electric shower over bath. WC & WHB. Tiled floor and bath area.
Standard features
The local area
The local area
Sold properties in this area
Stay informed with market trends
Local schools and transport

Learn more about what this area has to offer.
School Name | Distance | Pupils | |||
|---|---|---|---|---|---|
| School Name | St Edward's National School | Distance | 1.2km | Pupils | 204 |
| School Name | Carbury National School | Distance | 1.3km | Pupils | 211 |
| School Name | Sligo School Project | Distance | 1.4km | Pupils | 47 |
School Name | Distance | Pupils | |||
|---|---|---|---|---|---|
| School Name | St Josephs Special Sch | Distance | 1.5km | Pupils | 47 |
| School Name | Our Lady Of Mercy National School | Distance | 1.7km | Pupils | 437 |
| School Name | St John's National School Sligo | Distance | 2.2km | Pupils | 263 |
| School Name | St Brendan's National School Cartron | Distance | 2.3km | Pupils | 185 |
| School Name | Scoil Ursula | Distance | 2.9km | Pupils | 444 |
| School Name | Gaelscoil Chnoc Na Re | Distance | 3.7km | Pupils | 211 |
| School Name | Carraroe National School | Distance | 4.1km | Pupils | 403 |
School Name | Distance | Pupils | |||
|---|---|---|---|---|---|
| School Name | Ballinode College | Distance | 660m | Pupils | 246 |
| School Name | Sligo Grammar School | Distance | 1.1km | Pupils | 495 |
| School Name | Mercy College | Distance | 1.7km | Pupils | 676 |
School Name | Distance | Pupils | |||
|---|---|---|---|---|---|
| School Name | Summerhill College | Distance | 2.3km | Pupils | 1108 |
| School Name | Ursuline College | Distance | 2.5km | Pupils | 632 |
| School Name | St Marys College | Distance | 8.5km | Pupils | 229 |
| School Name | Grange Post Primary School | Distance | 13.5km | Pupils | 281 |
| School Name | Coola Post Primary School | Distance | 14.6km | Pupils | 549 |
| School Name | St. Clare's Comprehensive School | Distance | 17.9km | Pupils | 519 |
| School Name | Coláiste Muire | Distance | 20.9km | Pupils | 331 |
Type | Distance | Stop | Route | Destination | Provider | ||||||
|---|---|---|---|---|---|---|---|---|---|---|---|
| Type | Bus | Distance | 120m | Stop | Ard Nua Village | Route | 977 | Destination | Atu Saint Angela's | Provider | Tfi Local Link Donegal Sligo Leitrim |
| Type | Bus | Distance | 120m | Stop | Ard Nua Village | Route | 981 | Destination | Atu Saint Angela's | Provider | Tfi Local Link Donegal Sligo Leitrim |
| Type | Bus | Distance | 120m | Stop | Ard Nua Village | Route | 563 | Destination | Dromahair | Provider | Tfi Local Link Donegal Sligo Leitrim |
Type | Distance | Stop | Route | Destination | Provider | ||||||
|---|---|---|---|---|---|---|---|---|---|---|---|
| Type | Bus | Distance | 120m | Stop | Ard Nua Village | Route | 572 | Destination | Atu Saint Angela's | Provider | Tfi Local Link Donegal Sligo Leitrim |
| Type | Bus | Distance | 120m | Stop | Ard Nua Village | Route | 563 | Destination | Sligo Station | Provider | Tfi Local Link Donegal Sligo Leitrim |
| Type | Bus | Distance | 120m | Stop | Ard Nua Village | Route | 977 | Destination | Ballaghaderreen | Provider | Tfi Local Link Donegal Sligo Leitrim |
| Type | Bus | Distance | 120m | Stop | Ard Nua Village | Route | 977 | Destination | Castlerea | Provider | Tfi Local Link Donegal Sligo Leitrim |
| Type | Bus | Distance | 120m | Stop | Ard Nua Village | Route | 981 | Destination | Coolaney | Provider | Tfi Local Link Donegal Sligo Leitrim |
| Type | Bus | Distance | 300m | Stop | Yeats Village | Route | Si03 | Destination | Markievicz Road | Provider | Barrett Travel |
| Type | Bus | Distance | 300m | Stop | Yeats Village | Route | 977 | Destination | Ballaghaderreen | Provider | Tfi Local Link Donegal Sligo Leitrim |
Your Mortgage and Insurance Tools
Check off the steps to purchase your new home
Use our Buying Checklist to guide you through the whole home-buying journey.
Budget calculator
Calculate how much you can borrow and what you'll need to save
BER Details
Statistics
- 29/09/2025Entered
- 7,284Property Views
Daft ID: 16230333

